8 Spring Hill Farm Road, Wenham, MA 01984
Local realty services provided by:Better Homes and Gardens Real Estate The Shanahan Group
Upcoming open houses
- Sat, Sep 2711:30 am - 02:30 pm
- Sun, Sep 2810:30 am - 01:30 pm
Listed by:paul cottone
Office:the cottone co., real estate
MLS#:73408813
Source:MLSPIN
Price summary
- Price:$1,998,000
- Price per sq. ft.:$407.59
- Monthly HOA dues:$70.83
About this home
OPEN HOUSE, 9/27, 11:30-2:30 PM, & 9/28, 10:30-1:30 PM. Welcome to one of Wenham's premier neighborhoods, near N. Beverly shopping & Whole Foods market, commuter rail. Spacious, sun-splashed 5 bedroom 5 1/2 bath home has high ceilings & is beautifully-sited on one of the finest lots in Spring Hill Farm. The one-owners have spared no expense on fencing & landscaping the property, as well as completing the 3rd. floor; This original owner spent over $160K in additional improvements. Additional features incl. double-sized patio, wrought-iron-look fencing with many perimeter plantings, pergola w/ privacy shades, children's play gym in yard, electr. generator, much-wanted 2 car att. garage (not in basement), fire suppression system, onsite video/audio monitors. Existing 1st. flr. office used as as 6th. bedroom, guest suite (5 bedroom septic system). Spring Hill Farm's public streets are composed of double, cul-de-sacs, near Rt.128 at Brimbal & Long Hill/Alt Hill conservation/hiking areas.
Contact an agent
Home facts
- Year built:2019
- Listing ID #:73408813
- Updated:September 24, 2025 at 05:49 PM
Rooms and interior
- Bedrooms:5
- Total bathrooms:6
- Full bathrooms:5
- Half bathrooms:1
- Living area:4,902 sq. ft.
Heating and cooling
- Cooling:3 Cooling Zones, Central Air
- Heating:Central, Electric, Propane
Structure and exterior
- Roof:Asphalt/Composition Shingles
- Year built:2019
- Building area:4,902 sq. ft.
- Lot area:0.92 Acres
Schools
- High school:Hamilton-Wenham
- Middle school:Hamilton-Wenham
Utilities
- Water:Public
- Sewer:Inspection Required For Sale, Private Sewer
Finances and disclosures
- Price:$1,998,000
- Price per sq. ft.:$407.59
- Tax amount:$26,754 (2025)
New listings near 8 Spring Hill Farm Road
- Open Fri, 5 to 6pmNew
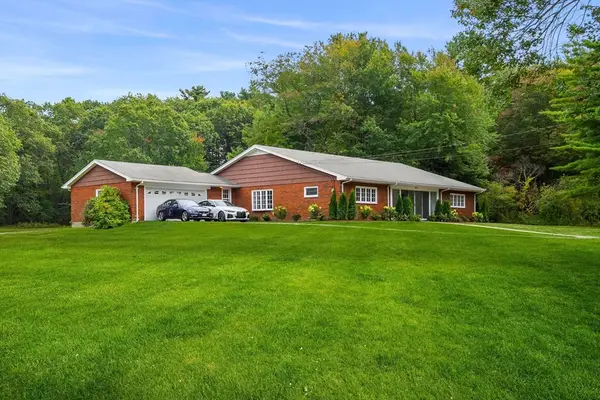 $975,000Active3 beds 3 baths2,770 sq. ft.
$975,000Active3 beds 3 baths2,770 sq. ft.41 Essex St, Wenham, MA 01984
MLS# 73435379Listed by: J. Barrett & Company - Open Sat, 12 to 2pmNew
 $739,000Active3 beds 2 baths2,400 sq. ft.
$739,000Active3 beds 2 baths2,400 sq. ft.8 Meridian Rd, Wenham, MA 01984
MLS# 73434903Listed by: Keller Williams Realty Evolution - Open Sat, 11am to 12:30pmNew
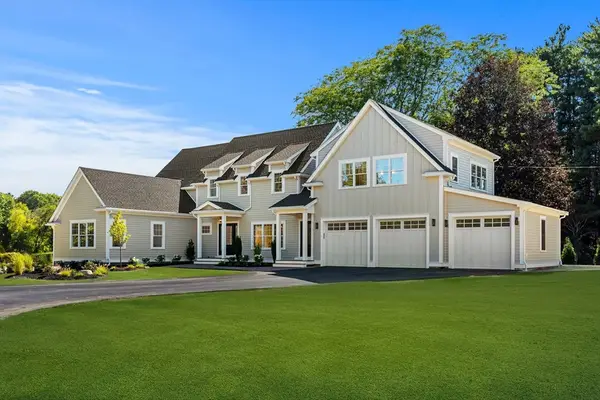 $1,799,900Active5 beds 6 baths4,186 sq. ft.
$1,799,900Active5 beds 6 baths4,186 sq. ft.47 Maple Street, Wenham, MA 01984
MLS# 73427334Listed by: The Lovely Advisory LLC - Open Sat, 11:30am to 1pm
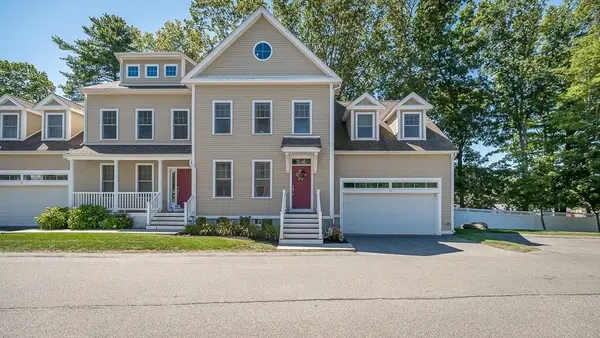 $749,900Active2 beds 3 baths2,756 sq. ft.
$749,900Active2 beds 3 baths2,756 sq. ft.15 Middlewood Drive #15, Wenham, MA 01984
MLS# 73425561Listed by: J. Barrett & Company 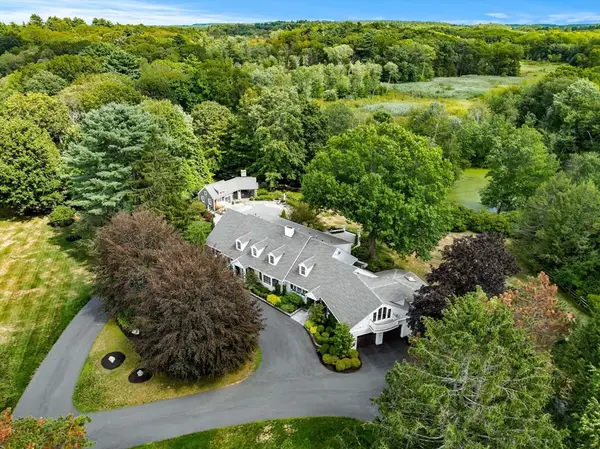 $3,350,000Active5 beds 7 baths5,309 sq. ft.
$3,350,000Active5 beds 7 baths5,309 sq. ft.232 Larch Row, Wenham, MA 01984
MLS# 73424495Listed by: Churchill Properties $2,650,000Active5 beds 5 baths5,998 sq. ft.
$2,650,000Active5 beds 5 baths5,998 sq. ft.5 Main Dr, Wenham, MA 01984
MLS# 73418733Listed by: LandVest, Inc., Manchester -by-the-Sea $575,000Active2 beds 2 baths1,159 sq. ft.
$575,000Active2 beds 2 baths1,159 sq. ft.349 Grapevine Road, Wenham, MA 01984
MLS# 73417286Listed by: J. Barrett & Company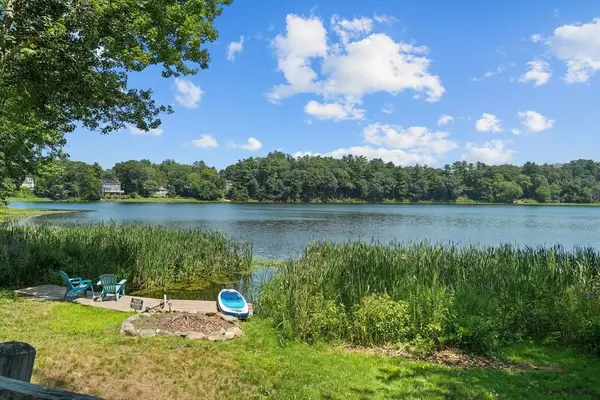 $1,135,000Active3 beds 3 baths2,795 sq. ft.
$1,135,000Active3 beds 3 baths2,795 sq. ft.115 Pleasant St., Wenham, MA 01984
MLS# 73413095Listed by: Realty One Group Nest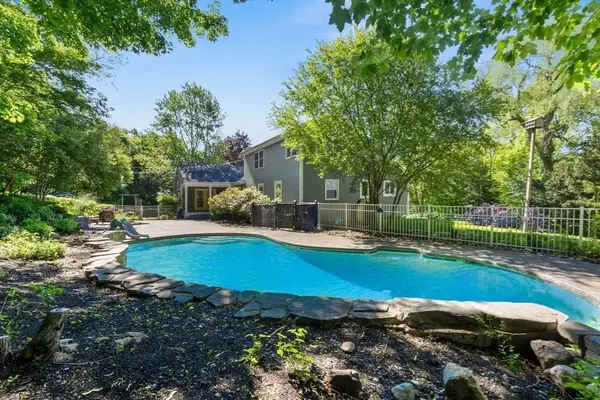 $1,279,000Active4 beds 4 baths3,725 sq. ft.
$1,279,000Active4 beds 4 baths3,725 sq. ft.17 Topsfield Rd, Wenham, MA 01984
MLS# 73383147Listed by: J. Barrett & Company
