603 East St, West Bridgewater, MA 02379
Local realty services provided by:Better Homes and Gardens Real Estate The Masiello Group
603 East St,West Bridgewater, MA 02379
$599,000
- 3 Beds
- 2 Baths
- 1,736 sq. ft.
- Single family
- Active
Listed by: michele sullivan
Office: re/max platinum
MLS#:73441699
Source:MLSPIN
Price summary
- Price:$599,000
- Price per sq. ft.:$345.05
About this home
Welcome to this inviting custom oversized raised ranch featuring 3 spacious bedrooms and 2 full baths, nestled on a generous, tree-lined lot. Enjoy abundant natural light throughout the home, highlighting the pride of ownership in every detail. First floor offers open floor plan w/ large living room, dining room & kitchen. Venture outside to entertain family & friends on the deck and in the backyard - perfect for gatherings or relaxation. Extensive updates in 2025 include new Harvey sliding door, Berber carpet, storm door, freshly painted rooms and kitchen updates featuring brand-new stainless-steel appliances, countertop, freshly painted cabinets, and vinyl plank flooring. Also includes newer furnace(2018) & roof(2019). Conveniently located near many amenities, commuter rail, parks, with easy access to Routes 24, 18 and 106. The lower level provides additional living space & ample storage, making this home ready to move-in & start making lasting memories. Welcome to West Bridgewater!
Contact an agent
Home facts
- Year built:1978
- Listing ID #:73441699
- Updated:January 10, 2026 at 11:44 AM
Rooms and interior
- Bedrooms:3
- Total bathrooms:2
- Full bathrooms:2
- Living area:1,736 sq. ft.
Heating and cooling
- Cooling:Wall Unit(s)
- Heating:Baseboard, Oil
Structure and exterior
- Roof:Shingle
- Year built:1978
- Building area:1,736 sq. ft.
- Lot area:0.69 Acres
Schools
- High school:W.Bridgewater Middle Senior Hs
- Middle school:W.Bridgewater Middle Senior Hs
- Elementary school:Spring /Rose Macdonald /Howard
Utilities
- Water:Public
- Sewer:Private Sewer
Finances and disclosures
- Price:$599,000
- Price per sq. ft.:$345.05
- Tax amount:$6,019 (2025)
New listings near 603 East St
- New
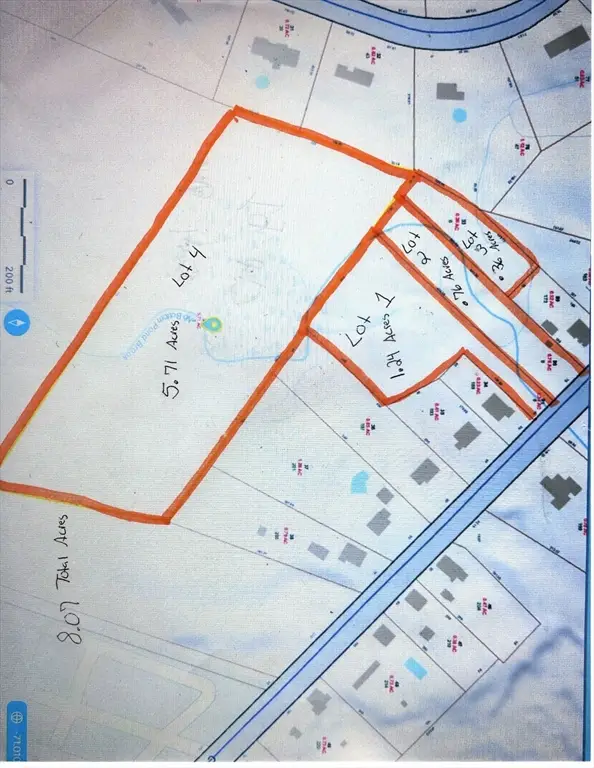 $269,000Active8.07 Acres
$269,000Active8.07 AcresLots 1-4 Copeland Street, West Bridgewater, MA 02379
MLS# 73468795Listed by: North East Realty Group - Open Sat, 10am to 12pmNew
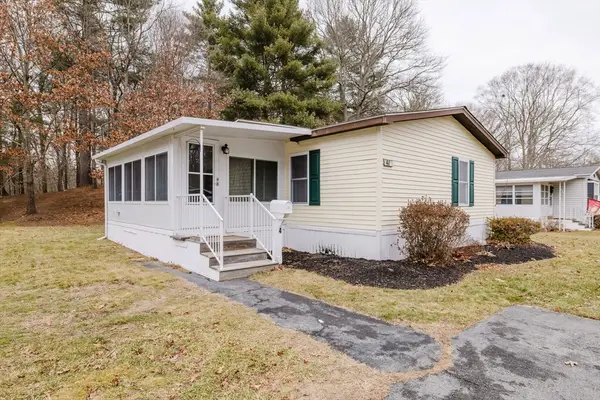 $269,900Active3 beds 2 baths960 sq. ft.
$269,900Active3 beds 2 baths960 sq. ft.41 Victorian Way, West Bridgewater, MA 02379
MLS# 73467732Listed by: Divine Real Estate, Inc. - Open Sat, 11am to 12:30pm
 $499,900Active3 beds 1 baths1,987 sq. ft.
$499,900Active3 beds 1 baths1,987 sq. ft.93 Prospect St, West Bridgewater, MA 02379
MLS# 73465181Listed by: RE/MAX Platinum  $220,000Active3 beds 2 baths1,219 sq. ft.
$220,000Active3 beds 2 baths1,219 sq. ft.16 Liberty St, West Bridgewater, MA 02379
MLS# 73464719Listed by: eXp Realty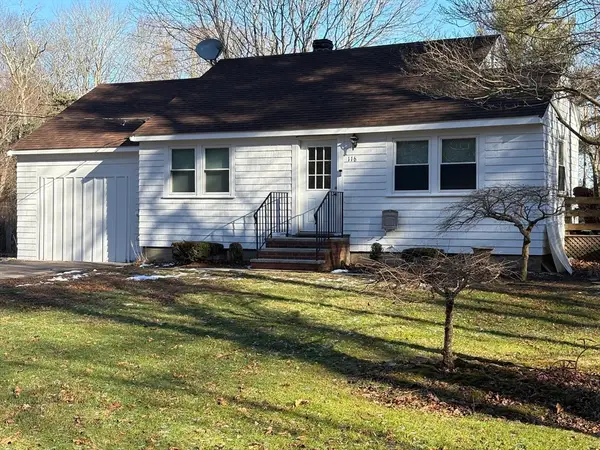 $425,000Active3 beds 1 baths928 sq. ft.
$425,000Active3 beds 1 baths928 sq. ft.116 Bedford St, West Bridgewater, MA 02379
MLS# 73463951Listed by: Reis Real Estate & Company Inc.- Open Sat, 10am to 2pm
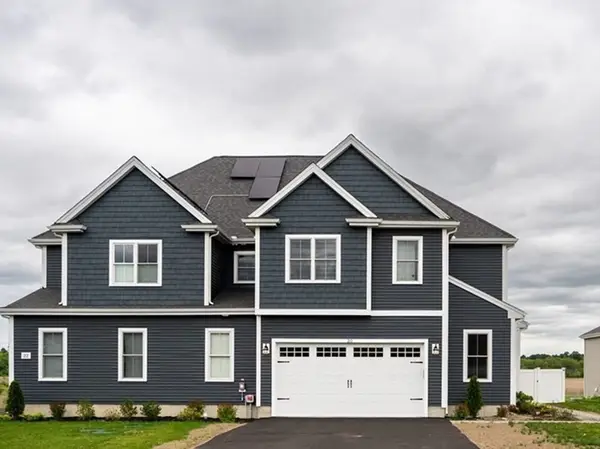 $749,000Active3 beds 3 baths2,623 sq. ft.
$749,000Active3 beds 3 baths2,623 sq. ft.42 Metacomet Road #42, West Bridgewater, MA 02379
MLS# 73460383Listed by: Boston Connect Real Estate 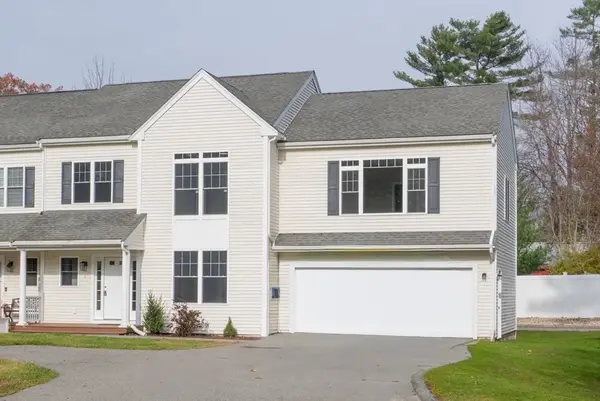 $669,900Active3 beds 3 baths2,947 sq. ft.
$669,900Active3 beds 3 baths2,947 sq. ft.1 Thomas Circle, West Bridgewater, MA 02379
MLS# 73458963Listed by: Robert J. Meisterman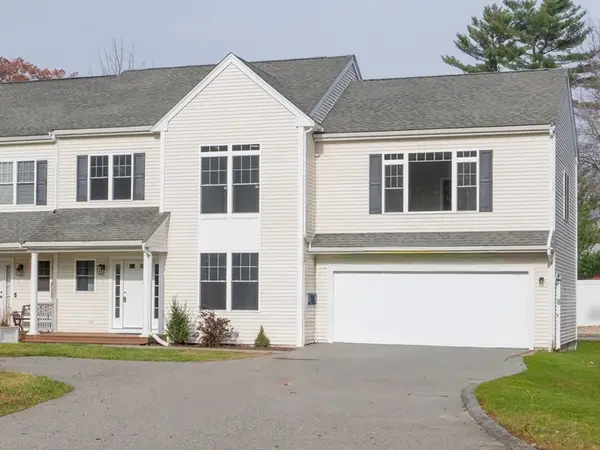 $669,900Active3 beds 3 baths2,947 sq. ft.
$669,900Active3 beds 3 baths2,947 sq. ft.1 Thomas Circle #1, West Bridgewater, MA 02379
MLS# 73453850Listed by: Robert J. Meisterman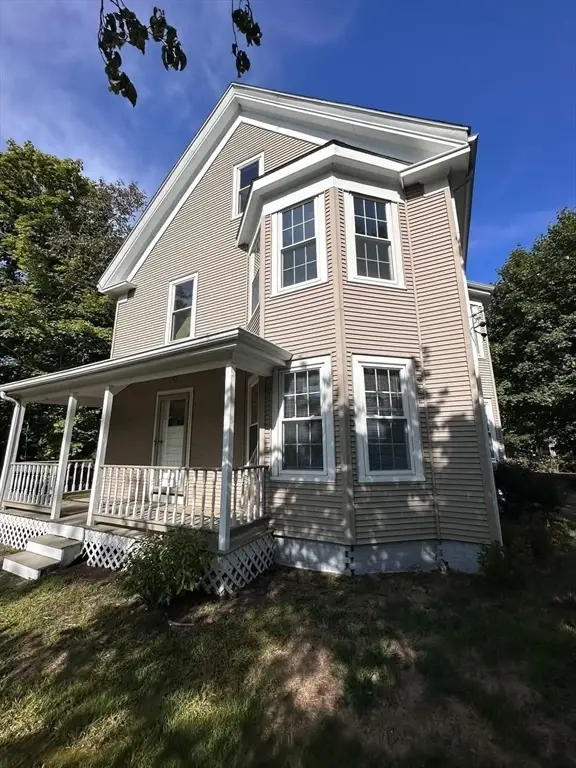 $699,900Active5 beds 2 baths2,900 sq. ft.
$699,900Active5 beds 2 baths2,900 sq. ft.10 Charles, West Bridgewater, MA 02379
MLS# 73452745Listed by: The Delamere Flynn Group, LLC- Open Sat, 12 to 2pm
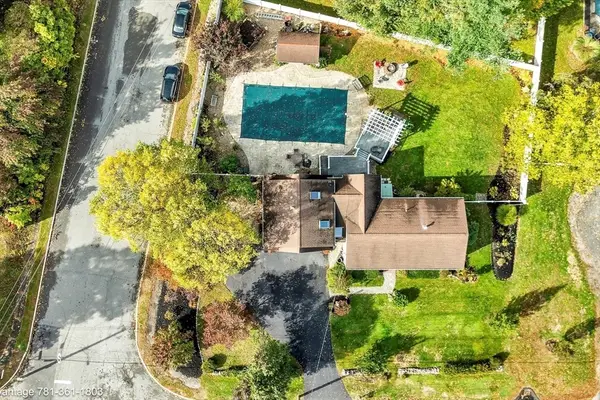 $829,900Active3 beds 3 baths3,686 sq. ft.
$829,900Active3 beds 3 baths3,686 sq. ft.122 North Elm Street, West Bridgewater, MA 02379
MLS# 73446784Listed by: Today Real Estate, Inc.
