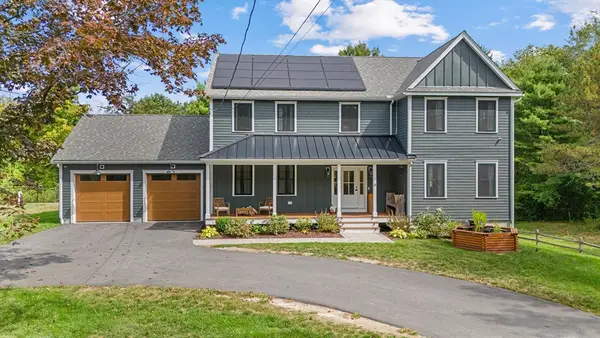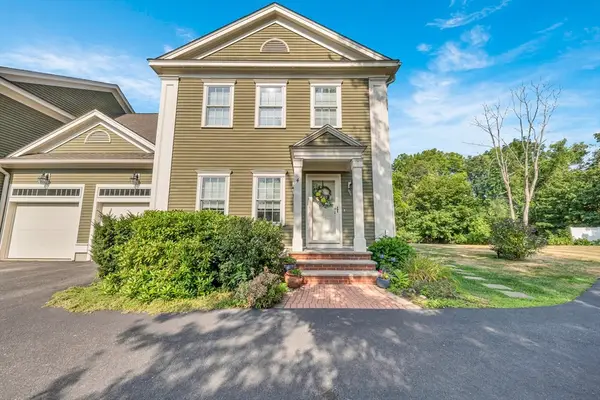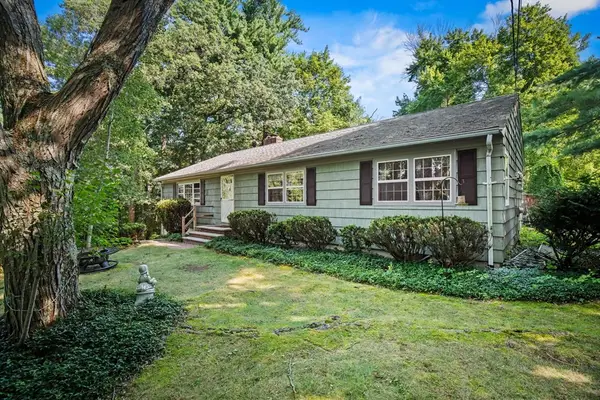27 Rivercrest Dr, West Newbury, MA 01985
Local realty services provided by:Better Homes and Gardens Real Estate The Masiello Group
27 Rivercrest Dr,West Newbury, MA 01985
$2,195,000
- 4 Beds
- 5 Baths
- 4,802 sq. ft.
- Single family
- Active
Upcoming open houses
- Sat, Sep 2711:00 am - 12:30 pm
- Sun, Sep 2811:00 am - 12:30 pm
Listed by:robert bentley
Office:re/max bentley's
MLS#:73426559
Source:MLSPIN
Price summary
- Price:$2,195,000
- Price per sq. ft.:$457.1
- Monthly HOA dues:$12.5
About this home
Rivercrest Drive West Newbury offers a lifestyle not just a home! Deep Water Dock, 3 Jet Ski Platforms, Private Mooring and Swim Platform, experience life on the river at its best! Enjoy a Chefs Kitchen w/ refrigerator drawers, all central to living, dining, and playroom all connected to amazing outdoor space. 2nd floor offers a primary with balcony overlooking Merrimack River, plus two additional bedrooms including full bath with laundry. 3rd floor offers a full suite with 4th bedroom, living space and 4th full bath. Lower level walk out includes wine bar, game room, gym and mudroom connected to the 3 car garage. This prime cul de sac location offers neighborhood hiking trails and additional community river access. Did I mention the Zip Line?
Contact an agent
Home facts
- Year built:1995
- Listing ID #:73426559
- Updated:September 21, 2025 at 10:32 AM
Rooms and interior
- Bedrooms:4
- Total bathrooms:5
- Full bathrooms:4
- Half bathrooms:1
- Living area:4,802 sq. ft.
Heating and cooling
- Cooling:3 Cooling Zones, Central Air
- Heating:Baseboard, Fireplace, Oil
Structure and exterior
- Roof:Shingle
- Year built:1995
- Building area:4,802 sq. ft.
- Lot area:0.77 Acres
Schools
- High school:Pentucket
- Middle school:Pentucket
- Elementary school:Page
Utilities
- Water:Public
- Sewer:Inspection Required For Sale, Private Sewer
Finances and disclosures
- Price:$2,195,000
- Price per sq. ft.:$457.1
- Tax amount:$15,259 (2025)
New listings near 27 Rivercrest Dr
- Open Sat, 11am to 1pmNew
 $599,000Active4 beds 3 baths1,584 sq. ft.
$599,000Active4 beds 3 baths1,584 sq. ft.528 Main St #A, West Newbury, MA 01985
MLS# 73434478Listed by: OwnerEntry.com - Open Sat, 11am to 12:30pmNew
 $1,299,000Active3 beds 4 baths3,527 sq. ft.
$1,299,000Active3 beds 4 baths3,527 sq. ft.13 Turkey Hill Rd, West Newbury, MA 01985
MLS# 73433926Listed by: Keller Williams Realty Evolution - Open Sat, 11am to 12:30pm
 $1,050,000Active4 beds 2 baths3,781 sq. ft.
$1,050,000Active4 beds 2 baths3,781 sq. ft.167 Middle St, West Newbury, MA 01985
MLS# 73429205Listed by: Cameron Prestige - Amesbury  $655,000Active3 beds 1 baths1,332 sq. ft.
$655,000Active3 beds 1 baths1,332 sq. ft.11 Albion Lane, West Newbury, MA 01985
MLS# 73428742Listed by: StartPoint Realty LLC $589,900Active2.37 Acres
$589,900Active2.37 Acres29 Pleasant, West Newbury, MA 01985
MLS# 73427765Listed by: The Aland Realty Group LLC $775,000Active3 beds 3 baths2,338 sq. ft.
$775,000Active3 beds 3 baths2,338 sq. ft.4 Stewart St #4, West Newbury, MA 01985
MLS# 73425533Listed by: Lamacchia Realty, Inc. $500,000Active1.39 Acres
$500,000Active1.39 Acres591 Main St, West Newbury, MA 01985
MLS# 73425177Listed by: Keller Williams Realty Evolution $775,000Active3 beds 3 baths2,338 sq. ft.
$775,000Active3 beds 3 baths2,338 sq. ft.4 Stewart St #4, West Newbury, MA 01985
MLS# 73417619Listed by: Lamacchia Realty, Inc. $649,900Active3 beds 1 baths1,612 sq. ft.
$649,900Active3 beds 1 baths1,612 sq. ft.43 Prospect, West Newbury, MA 01985
MLS# 73425190Listed by: Realty One Group Nest
