718 Main St, West Newbury, MA 01985
Local realty services provided by:Better Homes and Gardens Real Estate The Masiello Group
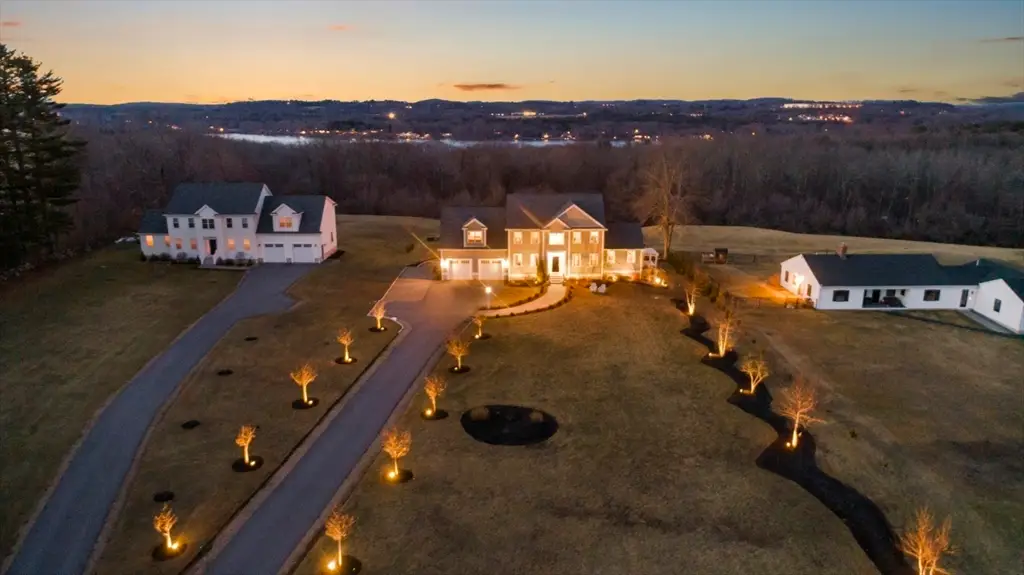
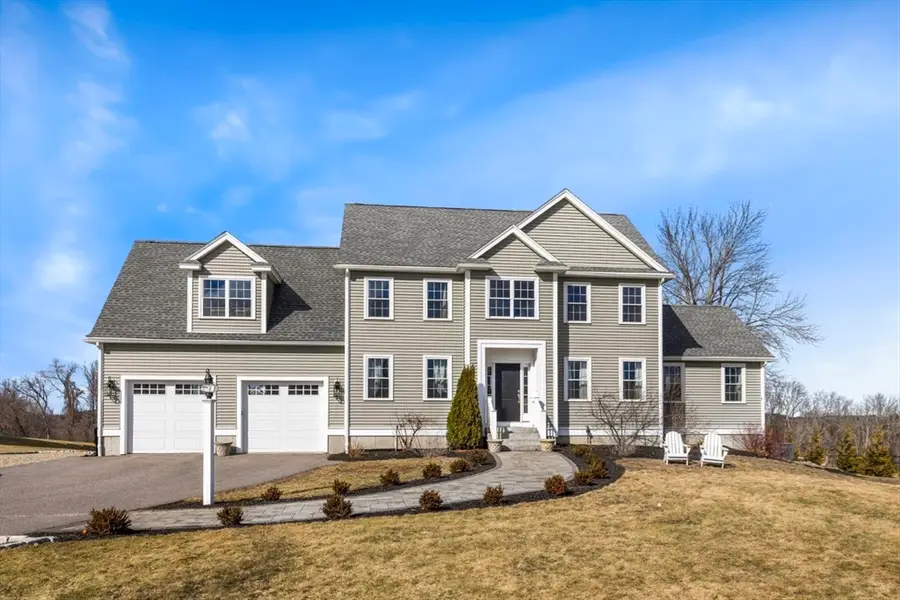
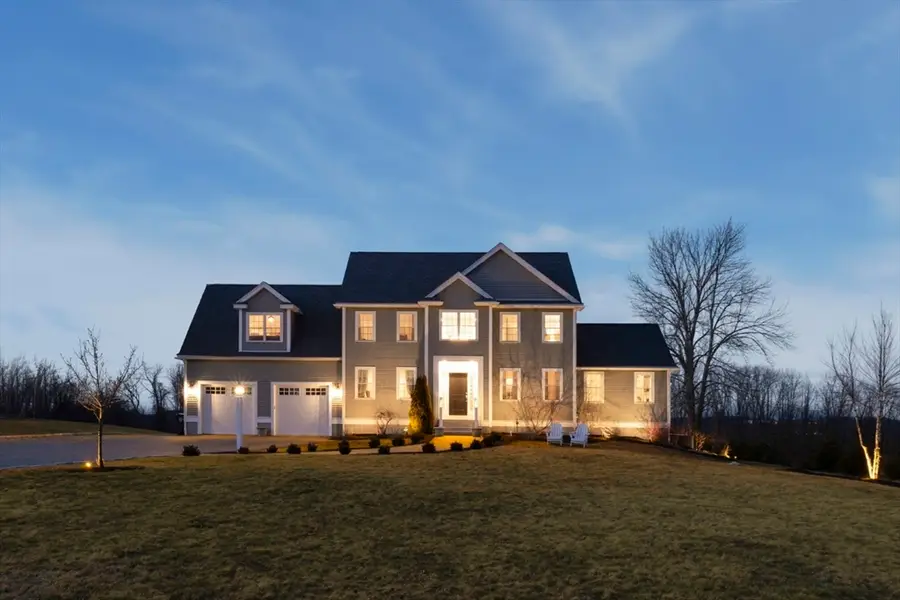
718 Main St,West Newbury, MA 01985
$1,499,900
- 4 Beds
- 4 Baths
- 4,007 sq. ft.
- Single family
- Active
Listed by:judy johnson realty group
Office:leading edge real estate
MLS#:73344338
Source:MLSPIN
Price summary
- Price:$1,499,900
- Price per sq. ft.:$374.32
About this home
MORTGAGE RATE BUYDOWN NOW AVAILABLE! ASK FOR DETAILS! Truly a SPECTACULAR Colonial home! Gorgeous landscaping and lighting surround the resort-style patio with outdoor kitchen, fireplace, pergola & firepit. Expansive front lawn sets the home well back from the street and the rear yard offers an equally large area. HUGE shed w/ electricity. Inside you'll find a wonderful floor plan w/ dedicated office. Enjoy the exquisitely detailed kitchen w/ copper sink, quartz counters, new appliances & large island w/ a slider to deck. Kitchen also opens to the sunny Great Room w/fireplace. Gracious dining room with wainscotting provides a lovely ambiance for entertaining. Stunning primary suite w/ an enormous bedroom, ensuite bath & two walk-in closets! 3 more generous bedrooms & full bath. Need an ADU? Lower level offers in-law/ADU potential w/ full kitchen, bath & dining/living area! Room for wine cellar ready to complete. Very close to Page School, parks & trails.
Contact an agent
Home facts
- Year built:2017
- Listing Id #:73344338
- Updated:August 14, 2025 at 10:28 AM
Rooms and interior
- Bedrooms:4
- Total bathrooms:4
- Full bathrooms:3
- Half bathrooms:1
- Living area:4,007 sq. ft.
Heating and cooling
- Cooling:2 Cooling Zones, Central Air
- Heating:Fireplace(s), Forced Air, Propane
Structure and exterior
- Year built:2017
- Building area:4,007 sq. ft.
- Lot area:2.31 Acres
Schools
- High school:Pentucket
- Middle school:Pentucket
- Elementary school:Page School
Utilities
- Water:Private
- Sewer:Private Sewer
Finances and disclosures
- Price:$1,499,900
- Price per sq. ft.:$374.32
- Tax amount:$11,193 (2025)
New listings near 718 Main St
- Open Sun, 1 to 3pmNew
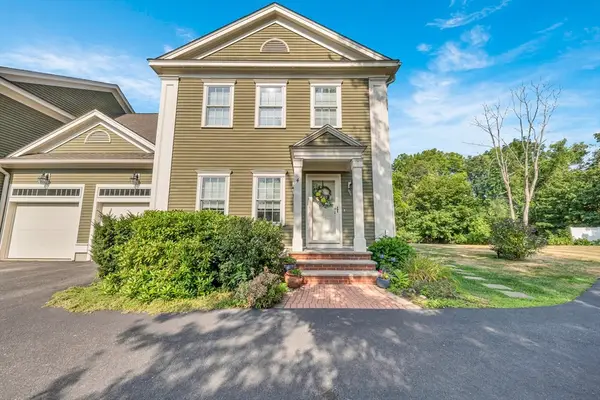 $799,900Active3 beds 3 baths2,338 sq. ft.
$799,900Active3 beds 3 baths2,338 sq. ft.4 Stewart St #4, West Newbury, MA 01985
MLS# 73417619Listed by: Lamacchia Realty, Inc. - Open Sun, 11:30am to 1pm
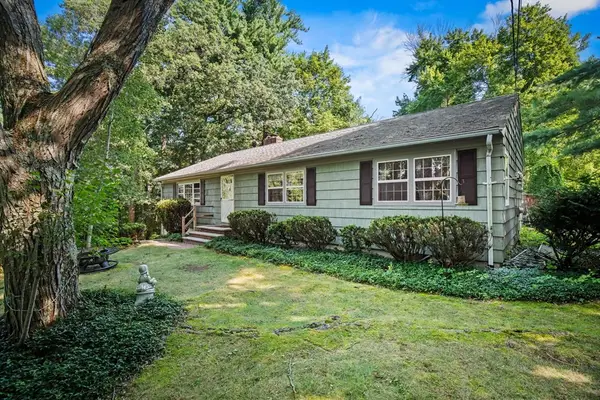 $675,000Active3 beds 1 baths1,612 sq. ft.
$675,000Active3 beds 1 baths1,612 sq. ft.43 Prospect St, West Newbury, MA 01985
MLS# 73411486Listed by: Realty One Group Nest 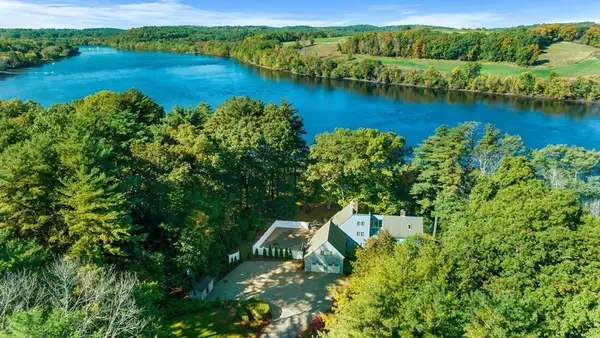 $1,699,000Active4 beds 4 baths4,644 sq. ft.
$1,699,000Active4 beds 4 baths4,644 sq. ft.7 Old Wharf Rd, West Newbury, MA 01985
MLS# 73400126Listed by: LandVest, Inc., Manchester -by-the-Sea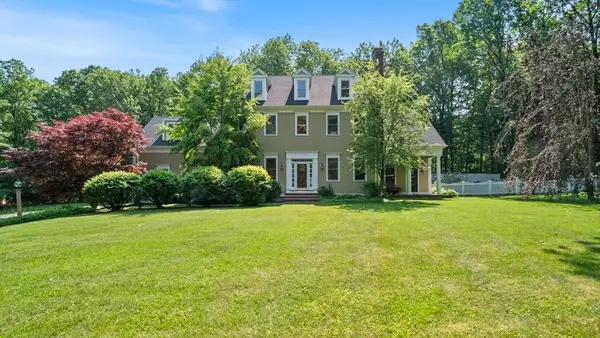 $1,395,000Active4 beds 4 baths4,307 sq. ft.
$1,395,000Active4 beds 4 baths4,307 sq. ft.126 Georgetown Rd, West Newbury, MA 01985
MLS# 73387904Listed by: RE/MAX Bentley's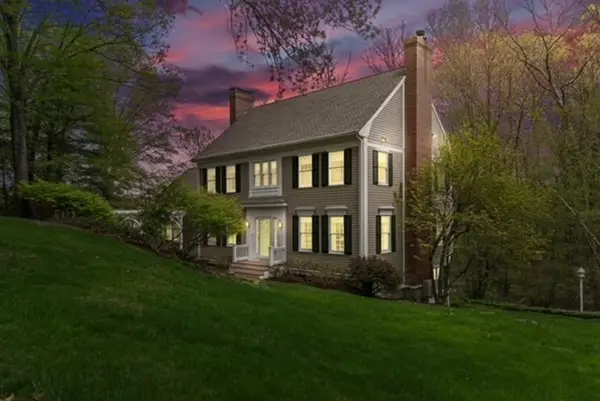 $1,350,000Active3 beds 4 baths3,511 sq. ft.
$1,350,000Active3 beds 4 baths3,511 sq. ft.151 River Rd, West Newbury, MA 01985
MLS# 73373829Listed by: Keller Williams Realty Evolution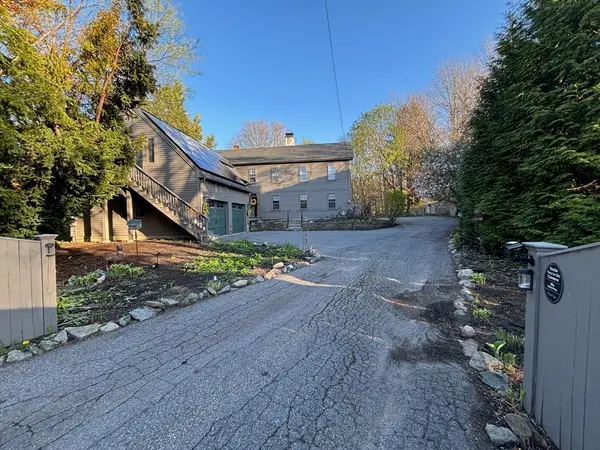 $998,000Active3 beds 4 baths3,587 sq. ft.
$998,000Active3 beds 4 baths3,587 sq. ft.905 Main St, West Newbury, MA 01985
MLS# 73407521Listed by: Heritage Realty Associates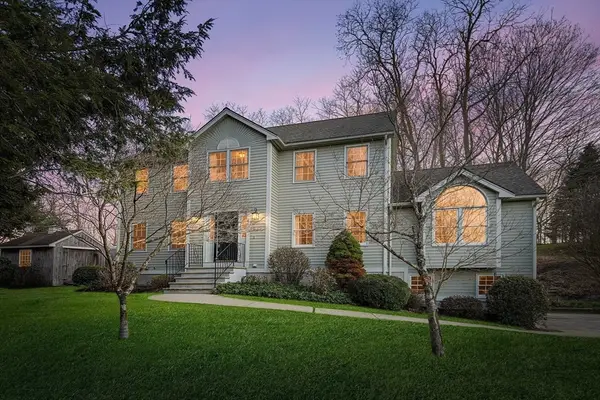 $1,150,000Active4 beds 4 baths2,965 sq. ft.
$1,150,000Active4 beds 4 baths2,965 sq. ft.4 Barberry Ln, West Newbury, MA 01985
MLS# 73360668Listed by: Redfin Corp.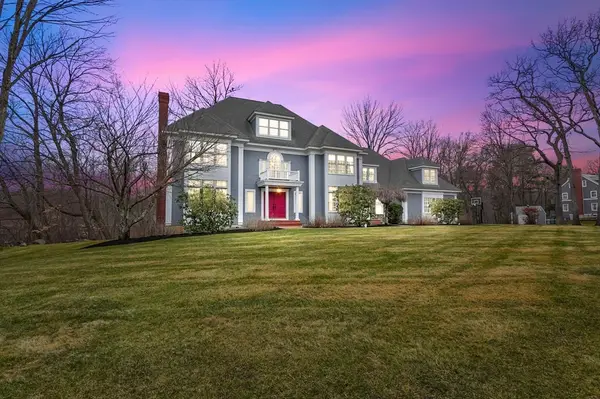 $2,999,000Active5 beds 5 baths5,692 sq. ft.
$2,999,000Active5 beds 5 baths5,692 sq. ft.31 Rivercrest Drive, West Newbury, MA 01985
MLS# 73350319Listed by: Lamacchia Realty, Inc.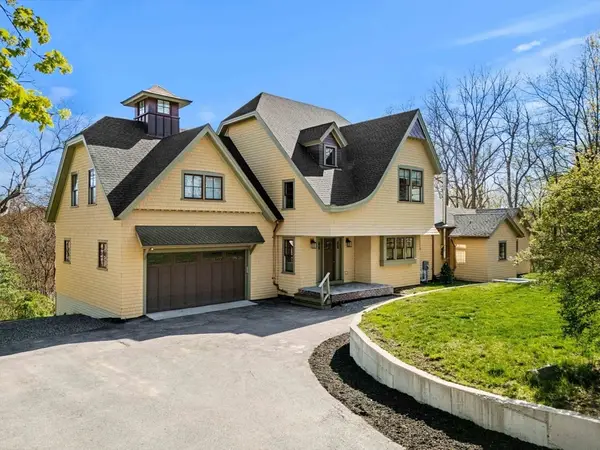 $1,559,900Active4 beds 5 baths5,109 sq. ft.
$1,559,900Active4 beds 5 baths5,109 sq. ft.743 Main St, West Newbury, MA 01985
MLS# 73370756Listed by: Gibson Sotheby's International Realty

