26 Clayton Drive, West Springfield, MA 01089
Local realty services provided by:Better Homes and Gardens Real Estate The Masiello Group
26 Clayton Drive,West Springfield, MA 01089
$159,900
- 3 Beds
- 2 Baths
- 917 sq. ft.
- Mobile / Manufactured
- Active
Listed by:kelley & katzer team
Office:kelley & katzer real estate, llc
MLS#:73422000
Source:MLSPIN
Price summary
- Price:$159,900
- Price per sq. ft.:$174.37
About this home
Just the Right Place if you are Downsizing or for Snowbirds is this Charming Manufactured Home found in the sought-after, Brush Hill Manufactured Home Park, a 55+ Community tucked away in the rolling hills of West Springfield with convenience to all your needs. You'll enjoy the ease of one floor living as you find a spacious addition make a great laundry & storage area. The large living room welcomes you with an enormous amount of natural light that fills the room with warmth is perfect for gatherings as it's all open to the kitchen w/plenty of cabinets & a NEW dishwasher & garbage disposal. There is a main full bathrm, three spacious bedrooms all w/roomy closets including the large primary bedroom is a peaceful retreat w/built-ins & it's own private bathroom. NEW Hot Water Tank along with all NEW whole house plumbing inside and out. NEWER furnace, shed, a relaxing enclosed porch, & a handy carport makes this home a Sweet Opportunity all your need to do is add your personal touches!
Contact an agent
Home facts
- Year built:1987
- Listing ID #:73422000
- Updated:August 29, 2025 at 10:27 AM
Rooms and interior
- Bedrooms:3
- Total bathrooms:2
- Full bathrooms:2
- Living area:917 sq. ft.
Heating and cooling
- Cooling:1 Cooling Zone, Central Air
- Heating:Central, Electric Baseboard
Structure and exterior
- Roof:Shingle
- Year built:1987
- Building area:917 sq. ft.
Schools
- High school:Wshs
- Middle school:Wsms
- Elementary school:John R Ashley
Utilities
- Water:Public
- Sewer:Public Sewer
Finances and disclosures
- Price:$159,900
- Price per sq. ft.:$174.37
New listings near 26 Clayton Drive
- New
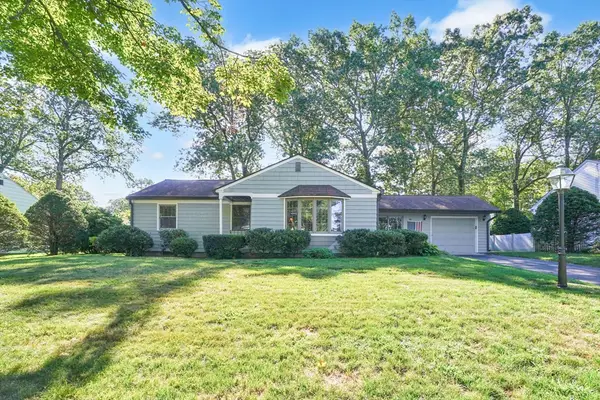 $349,500Active3 beds 1 baths1,044 sq. ft.
$349,500Active3 beds 1 baths1,044 sq. ft.45 Autumn Rd, West Springfield, MA 01089
MLS# 73421101Listed by: Cuoco & Co. Real Estate - New
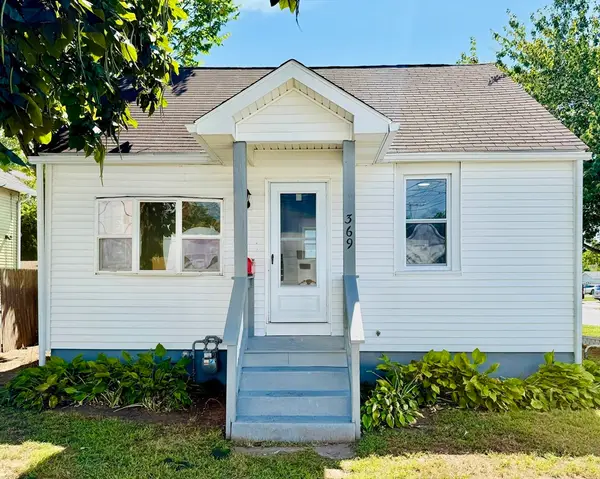 $264,900Active3 beds 2 baths1,020 sq. ft.
$264,900Active3 beds 2 baths1,020 sq. ft.369 Cold Spring Ave, West Springfield, MA 01089
MLS# 73423153Listed by: Benton Real Estate Company - Open Sat, 12:30 to 2pmNew
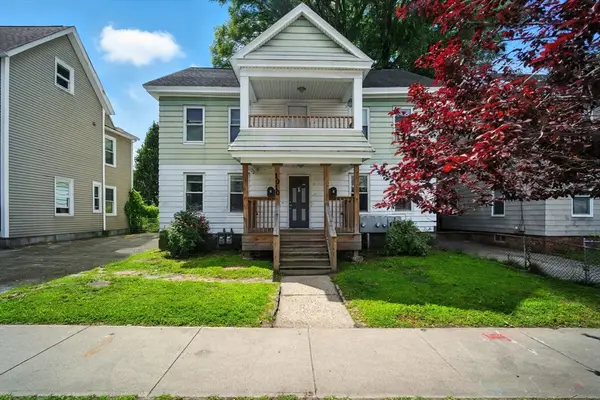 $449,900Active8 beds 2 baths3,180 sq. ft.
$449,900Active8 beds 2 baths3,180 sq. ft.1010 Main St, West Springfield, MA 01089
MLS# 73422838Listed by: Naples Realty Group - New
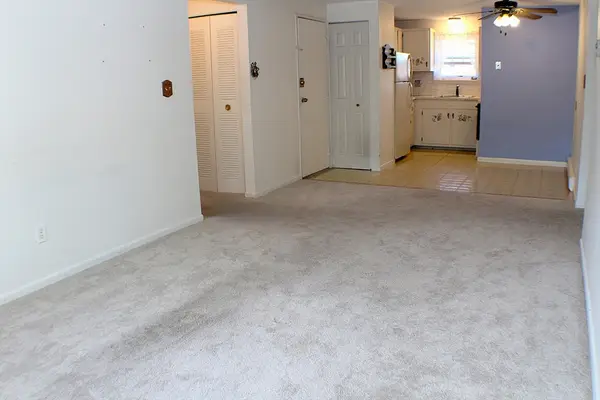 $159,000Active2 beds 1 baths752 sq. ft.
$159,000Active2 beds 1 baths752 sq. ft.1241 Elm St #4B, West Springfield, MA 01089
MLS# 73422754Listed by: Century 21 North East - New
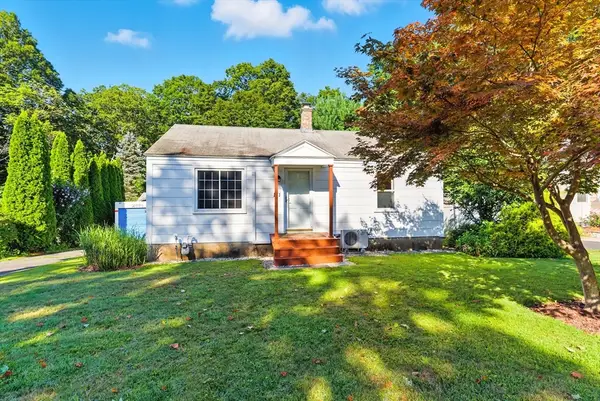 $259,900Active2 beds 1 baths768 sq. ft.
$259,900Active2 beds 1 baths768 sq. ft.171 Lower Beverly Hills, West Springfield, MA 01089
MLS# 73422737Listed by: Kelley & Katzer Real Estate, LLC - New
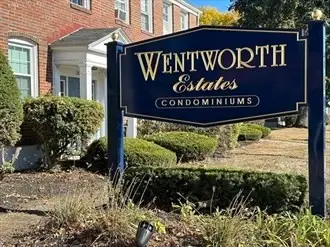 $119,999Active2 beds 1 baths759 sq. ft.
$119,999Active2 beds 1 baths759 sq. ft.54 Colony Rd #54, West Springfield, MA 01089
MLS# 73422122Listed by: LPT Realty, LLC - New
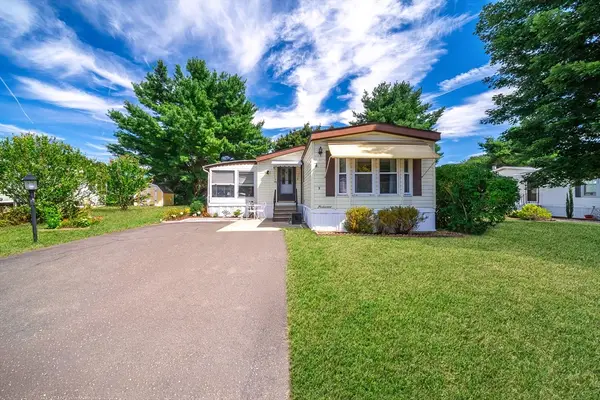 $174,900Active2 beds 2 baths1,280 sq. ft.
$174,900Active2 beds 2 baths1,280 sq. ft.9 Annie's Way, West Springfield, MA 01089
MLS# 73421186Listed by: Coldwell Banker Realty - Western MA - New
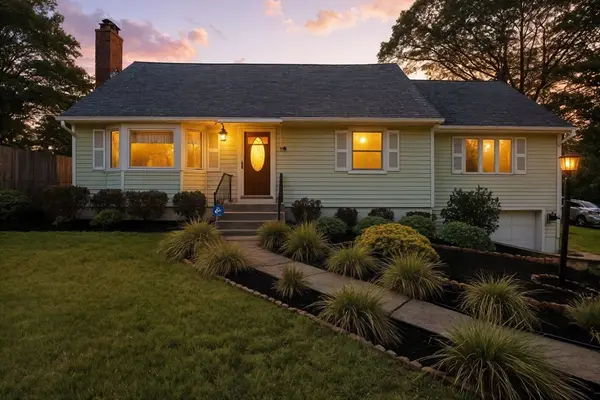 $359,000Active3 beds 2 baths1,647 sq. ft.
$359,000Active3 beds 2 baths1,647 sq. ft.77 Bowers Street, West Springfield, MA 01089
MLS# 73419061Listed by: Berkshire Hathaway HomeServices Realty Professionals - New
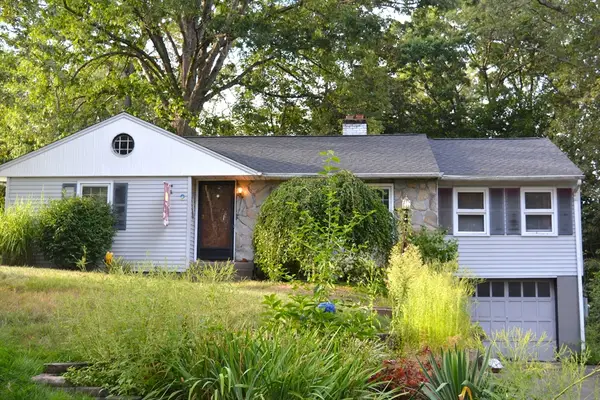 $289,900Active2 beds 2 baths1,122 sq. ft.
$289,900Active2 beds 2 baths1,122 sq. ft.52 Exeter Street, West Springfield, MA 01089
MLS# 73419919Listed by: Today Real Estate, Inc.
