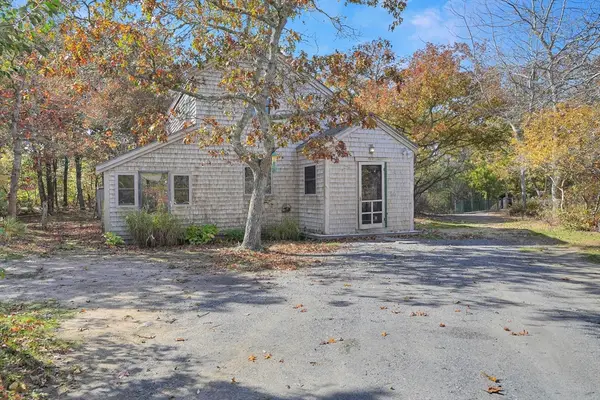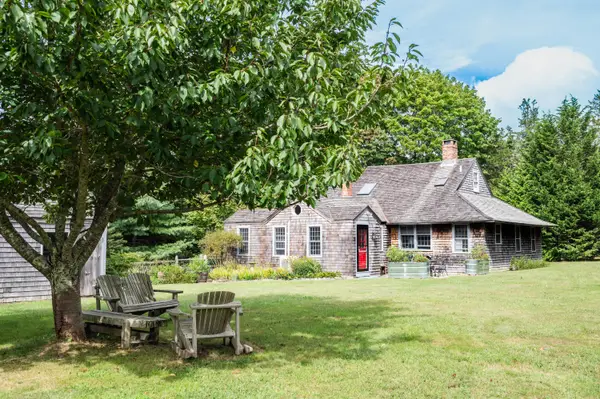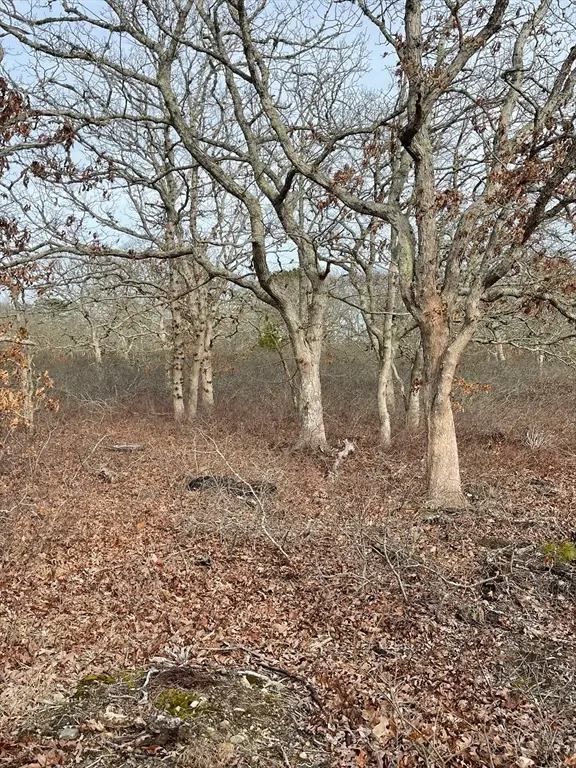53 Stoney Hill Road, West Tisbury, MA 02575
Local realty services provided by:Better Homes and Gardens Real Estate The Shanahan Group
53 Stoney Hill Road,West Tisbury, MA 02575
$3,299,000
- 3 Beds
- 4 Baths
- 3,082 sq. ft.
- Single family
- Active
Listed by: jennifer dasilva
Office: compass
MLS#:73399670
Source:MLSPIN
Price summary
- Price:$3,299,000
- Price per sq. ft.:$1,070.41
About this home
This custom-built residence is nestled in one of Martha’s Vineyard’s most coveted up-island towns. At the heart of the home lies a professionally designed chef’s kitchen, featuring bespoke cabinetry, honed Carrara marble countertops, Wolf stove and wall oven, Sub-Zero refrigerator, Miele dishwasher, Kohler farmhouse sink, and Rohl satin nickel gooseneck faucet. A custom bar is appointed with Dolomite Italian granite countertops and imported stainless fixtures, ideal for entertaining. The powder room offers Durango tile and Rohl polished nickel hardware.The primary bath is luxuriously appointed with Carrara marble, a Kalista sink, a freestanding soaking tub and satin nickel accents. Additional features include three Rumford fireplaces, wide-plank heart pine floors, central vac system, a mahogany screened-in porch with a reclaimed granite fireplace, an outdoor shower set on a vintage granite stone, and a three-bay garage with potential for expansion.
Contact an agent
Home facts
- Year built:2017
- Listing ID #:73399670
- Updated:February 10, 2026 at 11:30 AM
Rooms and interior
- Bedrooms:3
- Total bathrooms:4
- Full bathrooms:3
- Half bathrooms:1
- Living area:3,082 sq. ft.
Heating and cooling
- Cooling:3 Cooling Zones, Central Air
- Heating:Propane
Structure and exterior
- Year built:2017
- Building area:3,082 sq. ft.
- Lot area:2.86 Acres
Utilities
- Water:Private
- Sewer:Private Sewer
Finances and disclosures
- Price:$3,299,000
- Price per sq. ft.:$1,070.41
- Tax amount:$7,800 (2025)
New listings near 53 Stoney Hill Road
 $1,100,000Active2 beds 2 baths1,583 sq. ft.
$1,100,000Active2 beds 2 baths1,583 sq. ft.25 Vineyard Meadow Farms Rd., West Tisbury, MA 02575
MLS# 73450240Listed by: Compass $1,845,000Active5 beds 3 baths2,552 sq. ft.
$1,845,000Active5 beds 3 baths2,552 sq. ft.10 Dan'ls Way, West Tisbury, MA 02575
MLS# 22600281Listed by: LANDMARKS AT TODAY REAL ESTATE $1,495,000Active4 beds 2 baths1,332 sq. ft.
$1,495,000Active4 beds 2 baths1,332 sq. ft.40 Scotchmans Lane, West Tisbury, MA 02575
MLS# 73390859Listed by: Donnelly + Co. $799,000Active0.91 Acres
$799,000Active0.91 Acres22 Bramble Path, West Tisbury, MA 02575
MLS# 73355316Listed by: Vineyard Village Realty

