441 Buck Island Rd #E5, Yarmouth, MA 02673
Local realty services provided by:Better Homes and Gardens Real Estate The Shanahan Group
441 Buck Island Rd #E5,Yarmouth, MA 02673
$479,000
- 2 Beds
- 2 Baths
- 1,080 sq. ft.
- Condominium
- Active
Upcoming open houses
- Sat, Sep 2011:00 am - 01:00 pm
Listed by:gayla emilova mihaylova assaker
Office:today real estate, inc.
MLS#:73431719
Source:MLSPIN
Price summary
- Price:$479,000
- Price per sq. ft.:$443.52
- Monthly HOA dues:$400
About this home
Come home to this attractive townhouse in Briarwood.Wonderfully situated at the southern end of the complex and backing up to woods for quiet enjoyment outside, you will find the interior with its open floor plan and fireplaced living room is just as inviting.Unit E5 has been tastefully updated to offer a blend of style, modern functionality , and enhanced efficiency.The half bath on the main level has been updated and fully renovated bathroom on the second floor,abutting spacious primary bedroom. Secondary bedroom is on the second floor as well were upgraded forced air heating and colling system bring comfort.Additional attic storage space makes it easy to store within reach.New stackable washer and dryer in the unit convey with the property ,making this unit truly move in ready.Unwind and relax in the back private area ,or venture around town!The condo complex is located across from Sandy Pond Recreation Area with a small beach...
Contact an agent
Home facts
- Year built:1982
- Listing ID #:73431719
- Updated:September 17, 2025 at 01:21 PM
Rooms and interior
- Bedrooms:2
- Total bathrooms:2
- Full bathrooms:1
- Half bathrooms:1
- Living area:1,080 sq. ft.
Heating and cooling
- Cooling:Central Air
- Heating:Central, Electric, Electric Baseboard, Forced Air
Structure and exterior
- Year built:1982
- Building area:1,080 sq. ft.
Utilities
- Water:Public
- Sewer:Private Sewer
Finances and disclosures
- Price:$479,000
- Price per sq. ft.:$443.52
- Tax amount:$2,631 (2025)
New listings near 441 Buck Island Rd #E5
- New
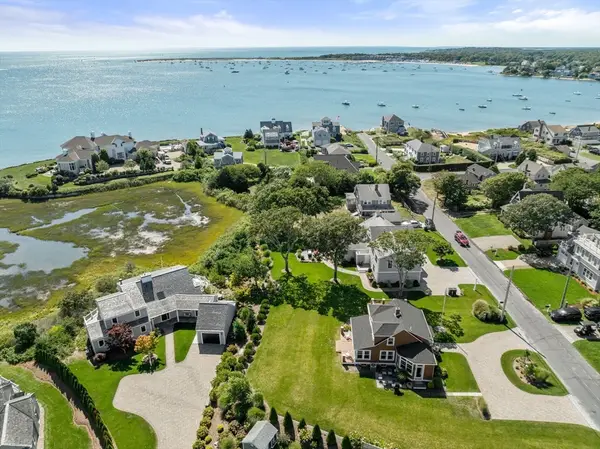 $2,690,000Active3 beds 4 baths2,868 sq. ft.
$2,690,000Active3 beds 4 baths2,868 sq. ft.18 Rachel Rd, Yarmouth, MA 02673
MLS# 73431483Listed by: Coldwell Banker Realty - Newton - New
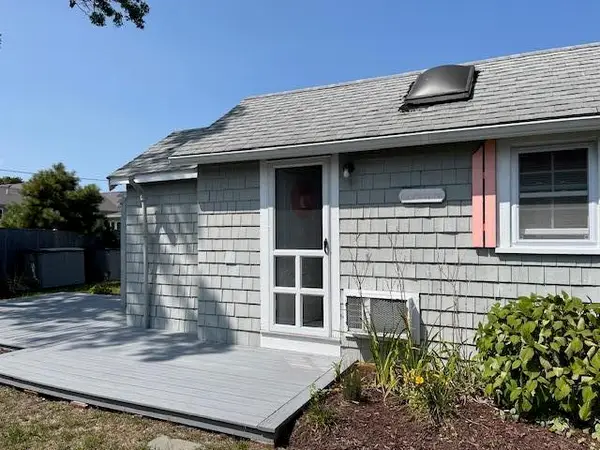 $259,000Active2 beds 1 baths436 sq. ft.
$259,000Active2 beds 1 baths436 sq. ft.503 Route 28, West Yarmouth, MA 02673
MLS# 22504579Listed by: HAWTHORN PROPERTIES - New
 $850,000Active3 beds 2 baths1,192 sq. ft.
$850,000Active3 beds 2 baths1,192 sq. ft.85 Baker Road, West Yarmouth, MA 02673
MLS# 22504568Listed by: TODAY REAL ESTATE - Open Sat, 12 to 2pmNew
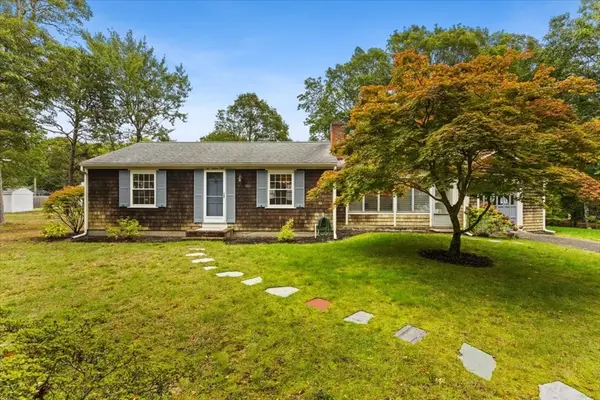 $625,000Active2 beds 1 baths1,030 sq. ft.
$625,000Active2 beds 1 baths1,030 sq. ft.2 Sachem Path, Yarmouth, MA 02673
MLS# 73430652Listed by: Weichert, REALTORS® - Donahue Partners - New
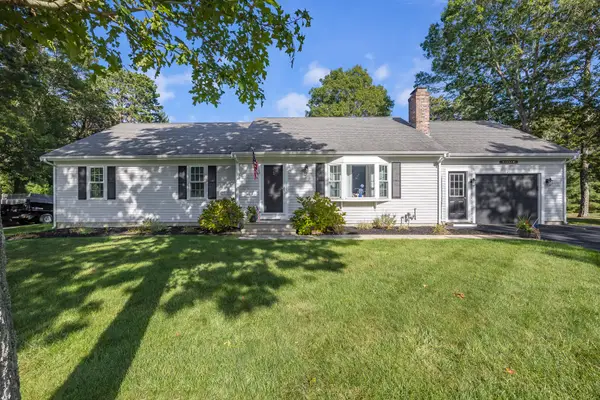 $699,000Active3 beds 2 baths1,404 sq. ft.
$699,000Active3 beds 2 baths1,404 sq. ft.25 Woodcrest Lane, West Yarmouth, MA 02673
MLS# 22504544Listed by: GIBSON SOTHEBY'S INTERNATIONAL REALTY - New
 $675,000Active3 beds 2 baths1,380 sq. ft.
$675,000Active3 beds 2 baths1,380 sq. ft.25-27 Merrymount Rd, Yarmouth, MA 02673
MLS# 73427679Listed by: Margo & Company - New
 $675,000Active3 beds 2 baths1 sq. ft.
$675,000Active3 beds 2 baths1 sq. ft.25 & 27 Merrymount Road, West Yarmouth, MA 02673
MLS# 22504382Listed by: MARGO & COMPANY - New
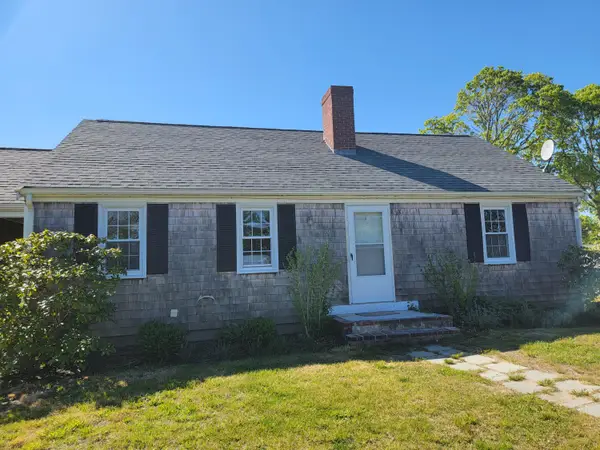 $675,000Active3 beds 2 baths1 sq. ft.
$675,000Active3 beds 2 baths1 sq. ft.25 & 27 Merrymount Road, West Yarmouth, MA 02673
MLS# 22504398Listed by: MARGO & COMPANY 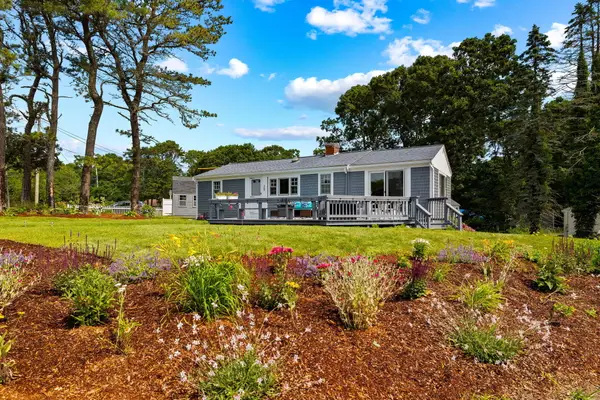 $700,000Active2 beds 1 baths880 sq. ft.
$700,000Active2 beds 1 baths880 sq. ft.20 Robin Road, West Yarmouth, MA 02673
MLS# 22504376Listed by: WILLIAM RAVEIS REAL ESTATE & HOME SERVICES
