505 Loomis St, Westfield, MA 01085
Local realty services provided by:Better Homes and Gardens Real Estate The Masiello Group
Upcoming open houses
- Sat, Nov 2211:00 am - 01:00 pm
Listed by: kelley & katzer team, tara mcewan
Office: kelley & katzer real estate, llc
MLS#:73455930
Source:MLSPIN
Price summary
- Price:$449,900
- Price per sq. ft.:$235.06
About this home
Nestled on an over 1 acre at the base of Loomis Ridge, in desirable location is this Exceptional 3 Bedroom & 3 Bath Raised Ranch set on beautiful yard complete with a 2 car garage. Boasting approximately 1900 square feet within two levels provides a comfortable & versatile living for both everyday living & special occasions. Crisp, clean, fresh paint & trendy flooring throughout this stunning home is ready for your personal touch. An open & airy design, you'll find a large sun-filled living room is wonderful for gatherings as it opens to a cheerful kitchen w/lots of cabinets & counter space is all open to the inviting dining rm w/French Doors that lead to the 2 tiered deck that views the private fenced yard is ideal for outdoor enjoyment. The main level has 2 generous bedrms w/roomy closets including the mbedrm w/a private bathrm along w/a full bathrm & laundry. The lower level offers a cozy family rm, a good sized 3rd bedrm w/closet & sparkling full bathrm! You'll Love Living Here!
Contact an agent
Home facts
- Year built:1996
- Listing ID #:73455930
- Updated:November 22, 2025 at 11:32 AM
Rooms and interior
- Bedrooms:3
- Total bathrooms:3
- Full bathrooms:3
- Living area:1,914 sq. ft.
Heating and cooling
- Cooling:1 Cooling Zone, Central Air
- Heating:Forced Air, Oil
Structure and exterior
- Roof:Shingle
- Year built:1996
- Building area:1,914 sq. ft.
- Lot area:1.07 Acres
Schools
- High school:Per Board Of Ed
- Middle school:Per Board Of Ed
- Elementary school:Per Board Of Ed
Utilities
- Water:Public
- Sewer:Private Sewer
Finances and disclosures
- Price:$449,900
- Price per sq. ft.:$235.06
- Tax amount:$5,835 (2025)
New listings near 505 Loomis St
- New
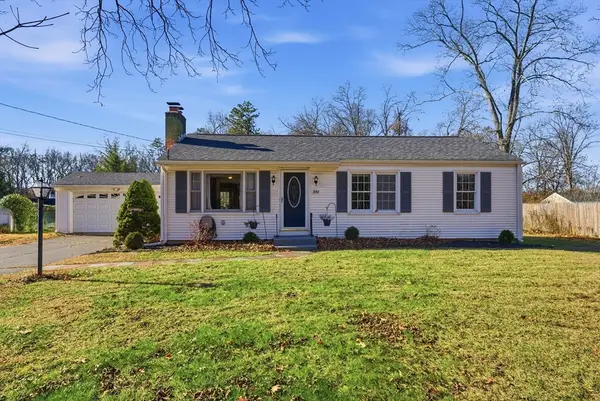 $359,900Active3 beds 1 baths1,122 sq. ft.
$359,900Active3 beds 1 baths1,122 sq. ft.846 East Mountain Road, Westfield, MA 01085
MLS# 73457010Listed by: Kelley & Katzer Real Estate, LLC - Open Sat, 12:30 to 2pmNew
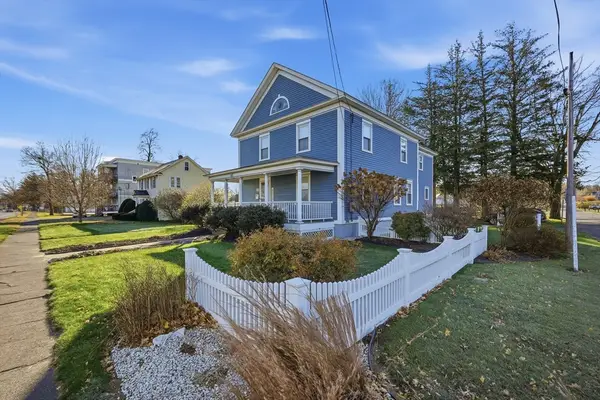 $390,500Active4 beds 2 baths2,496 sq. ft.
$390,500Active4 beds 2 baths2,496 sq. ft.158 Franklin Street, Westfield, MA 01085
MLS# 73456871Listed by: Park Square Realty - New
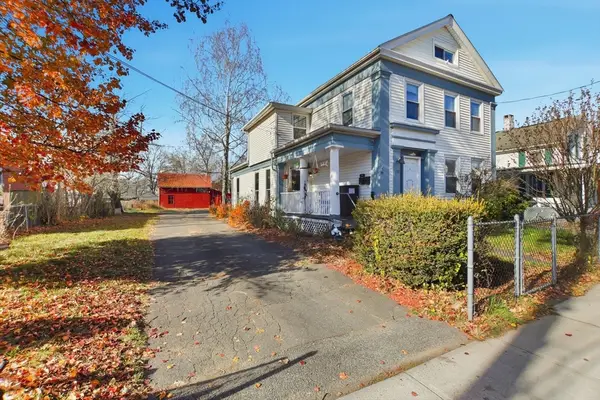 $305,000Active3 beds 3 baths2,450 sq. ft.
$305,000Active3 beds 3 baths2,450 sq. ft.26 Washington St, Westfield, MA 01085
MLS# 73456287Listed by: Keller Williams Realty - Open Sat, 10:30am to 12pmNew
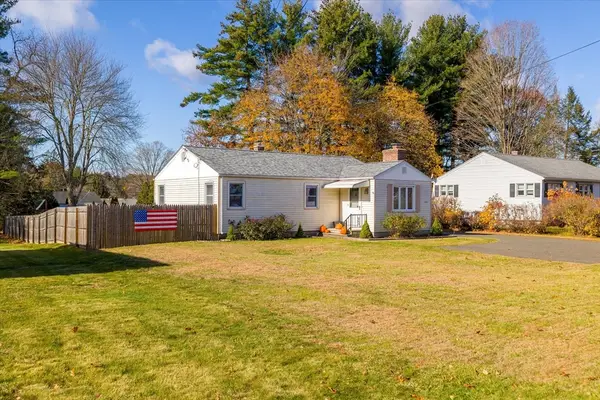 $290,000Active3 beds 1 baths1,014 sq. ft.
$290,000Active3 beds 1 baths1,014 sq. ft.323 Southwick Rd, Westfield, MA 01085
MLS# 73456203Listed by: Coldwell Banker Realty - New
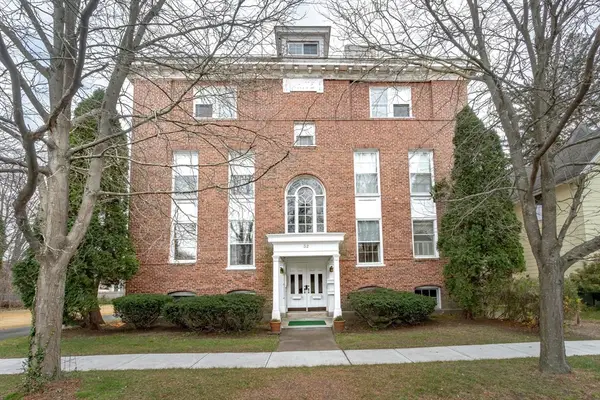 $499,900Active4 beds 4 baths4,200 sq. ft.
$499,900Active4 beds 4 baths4,200 sq. ft.32 Noble Avenue, Westfield, MA 01085
MLS# 73455563Listed by: Witalisz & Associates, Inc. - Open Sun, 11am to 12:30pmNew
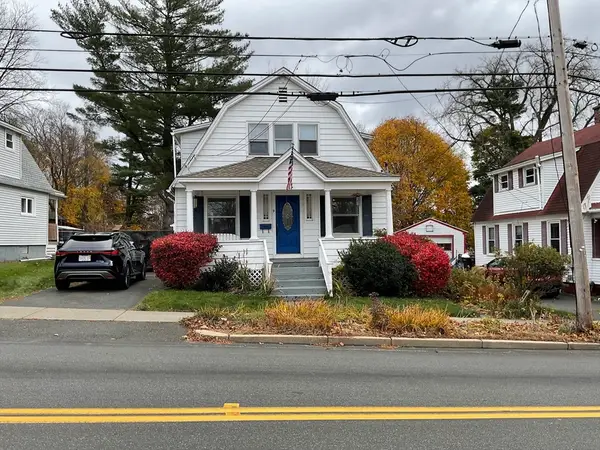 $335,000Active3 beds 1 baths1,398 sq. ft.
$335,000Active3 beds 1 baths1,398 sq. ft.9 Montgomery Street, Westfield, MA 01085
MLS# 73455207Listed by: Berkshire Hathaway HomeServices Realty Professionals - New
 $429,000Active6 beds 2 baths2,912 sq. ft.
$429,000Active6 beds 2 baths2,912 sq. ft.25 White St, Westfield, MA 01085
MLS# 73454089Listed by: Park Square Realty - New
 $419,900Active2 beds 2 baths1,708 sq. ft.
$419,900Active2 beds 2 baths1,708 sq. ft.315 Holyoke Road, Westfield, MA 01085
MLS# 73454276Listed by: Ayre Real Estate Co, Inc. - New
 $249,900Active2 beds 2 baths1,056 sq. ft.
$249,900Active2 beds 2 baths1,056 sq. ft.7 1st Ave, Westfield, MA 01085
MLS# 73454457Listed by: The Neilsen Team
