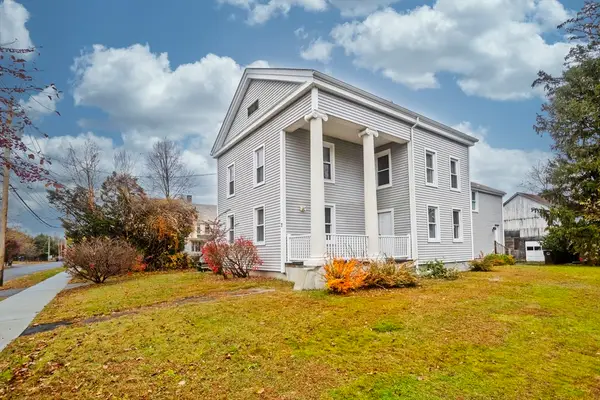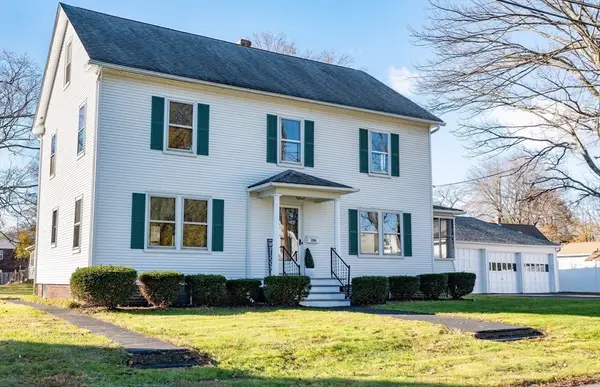6 John's Drive, Westfield, MA 01085
Local realty services provided by:Better Homes and Gardens Real Estate The Shanahan Group
6 John's Drive,Westfield, MA 01085
$155,000
- 2 Beds
- 2 Baths
- 1,169 sq. ft.
- Mobile / Manufactured
- Active
Listed by: julianne m. krutka
Office: park square realty
MLS#:73451592
Source:MLSPIN
Price summary
- Price:$155,000
- Price per sq. ft.:$132.59
About this home
Attention Seniors looking for single floor affordable living in a community of like minded neighbors! Don't miss this opportunity to own a two bedroom, two FULL bath home at Hampden Village! This is one of those unique offerings that only comes along once in a great while! This home is described a 14X70 single wide...BUT, it also has a 9X21 build out in the center of the home that makes it feel like a double wide! This home features a beautiful open floor plan between the living, dining and kitchen areas! If you enjoy entertaining, this is the home for you! This home also boasts two spacious bedrooms, each with their own FULLY remodeled bath! The three season enclosed porch is pure bonus to all the living space this home has to offer! Please note: Hampden Village is a 55+ community of well kept manufactured homes. Buyer is responsible for obtaining park approval. Lot fee on this home is 449/month and includes water, taxes, trash and use of community amenities.
Contact an agent
Home facts
- Year built:1985
- Listing ID #:73451592
- Updated:November 15, 2025 at 11:44 AM
Rooms and interior
- Bedrooms:2
- Total bathrooms:2
- Full bathrooms:2
- Living area:1,169 sq. ft.
Heating and cooling
- Cooling:1 Cooling Zone, Central Air
- Heating:Central, Oil
Structure and exterior
- Roof:Shingle
- Year built:1985
- Building area:1,169 sq. ft.
Utilities
- Water:Public
- Sewer:Private Sewer
Finances and disclosures
- Price:$155,000
- Price per sq. ft.:$132.59
New listings near 6 John's Drive
- Open Sat, 11am to 12:30pmNew
 $429,000Active6 beds 2 baths2,912 sq. ft.
$429,000Active6 beds 2 baths2,912 sq. ft.25 White St, Westfield, MA 01085
MLS# 73454089Listed by: Park Square Realty - Open Sun, 11:30am to 1pmNew
 $419,900Active2 beds 2 baths1,708 sq. ft.
$419,900Active2 beds 2 baths1,708 sq. ft.315 Holyoke Road, Westfield, MA 01085
MLS# 73454276Listed by: Ayre Real Estate Co, Inc. - Open Sat, 12 to 1:30pmNew
 $249,900Active2 beds 2 baths1,056 sq. ft.
$249,900Active2 beds 2 baths1,056 sq. ft.7 1st Ave, Westfield, MA 01085
MLS# 73454457Listed by: The Neilsen Team - New
 $349,900Active3 beds 2 baths1,283 sq. ft.
$349,900Active3 beds 2 baths1,283 sq. ft.3 Ellsworth St, Westfield, MA 01085
MLS# 73454551Listed by: Fathom Realty - New
 $69,990Active2 beds 1 baths600 sq. ft.
$69,990Active2 beds 1 baths600 sq. ft.189 Springfield Rd #23, Westfield, MA 01085
MLS# 73455129Listed by: RE/MAX ONE - Open Sat, 12 to 1:30pmNew
 $299,900Active4 beds 2 baths1,632 sq. ft.
$299,900Active4 beds 2 baths1,632 sq. ft.125 Barbara Street, Westfield, MA 01085
MLS# 73454000Listed by: Coldwell Banker Realty - Western MA - Open Sat, 12 to 1:30pmNew
 $445,000Active6 beds 3 baths3,650 sq. ft.
$445,000Active6 beds 3 baths3,650 sq. ft.7 Shepard St, Westfield, MA 01085
MLS# 73453726Listed by: Better Investment Group Corp - Open Sun, 11am to 12:30pmNew
 $325,000Active2 beds 2 baths1,109 sq. ft.
$325,000Active2 beds 2 baths1,109 sq. ft.86 Beveridge Blvd #86, Westfield, MA 01085
MLS# 73451189Listed by: LPT Realty, LLC - Open Sun, 11am to 12:30pmNew
 $369,900Active4 beds 2 baths2,240 sq. ft.
$369,900Active4 beds 2 baths2,240 sq. ft.226 Notre Dame St, Westfield, MA 01085
MLS# 73453108Listed by: Berkshire Hathaway HomeServices Realty Professionals - New
 $349,900Active3 beds 1 baths1,242 sq. ft.
$349,900Active3 beds 1 baths1,242 sq. ft.118 Woodside Ter, Westfield, MA 01085
MLS# 73453075Listed by: Coldwell Banker Realty - Western MA
