781 Western Ave, Westfield, MA 01085
Local realty services provided by:Better Homes and Gardens Real Estate The Masiello Group
781 Western Ave,Westfield, MA 01085
$399,900
- 3 Beds
- 1 Baths
- 1,310 sq. ft.
- Single family
- Active
Upcoming open houses
- Sun, Oct 2601:00 pm - 03:00 pm
Listed by:janice labroad
Office:realty one group cutting edge
MLS#:73444819
Source:MLSPIN
Price summary
- Price:$399,900
- Price per sq. ft.:$305.27
About this home
Calling all contractors, collectors, artisans and more!!.. WOW! --This amazing property includes a fully REMODELED RANCH style home, a 12x28 KLOTTER FARMS WORK SHED w/electricity, and a 20x20 HOMETOWN STRUCTURES oversized 2-STORY STORAGE BLDG---Special features include: a new kitchen w/ white cottage cabinets, sparkling GRANITE countertops, LUXURY VINYL flooring & new fixtures. The bathroom showcases a new tub & surround, a new DOUBLE SINK VANITY, new toilet, new luxury vinyl flooring & new fixtures. A BONUS ROOM off the kitchen, fresh paint inside and out, refinished HARDWOOD floors and a 2-CAR GARAGE. The large work shed, once a workshop full of tools is waiting for you to set up shop... and the huge outbuilding w/ vinyl & carpet flooring could be your next art studio or maybe a MINI house or ADU? If your are looking for space w/endless possibilities --- this could be your dream! VERY close to STANLEY PARK, WESTFIELD STATE UNIVERSITY, shopping & more. This one will not last!!
Contact an agent
Home facts
- Year built:1955
- Listing ID #:73444819
- Updated:October 24, 2025 at 10:31 AM
Rooms and interior
- Bedrooms:3
- Total bathrooms:1
- Full bathrooms:1
- Living area:1,310 sq. ft.
Heating and cooling
- Cooling:Window Unit(s)
- Heating:Electric, Forced Air, Natural Gas, Oil
Structure and exterior
- Roof:Shingle
- Year built:1955
- Building area:1,310 sq. ft.
Utilities
- Water:Public
- Sewer:Private Sewer
Finances and disclosures
- Price:$399,900
- Price per sq. ft.:$305.27
- Tax amount:$4,244 (2025)
New listings near 781 Western Ave
- New
 $69,900Active3 beds 1 baths720 sq. ft.
$69,900Active3 beds 1 baths720 sq. ft.868 Southampton Road #18, Westfield, MA 01085
MLS# 73447380Listed by: Kelley & Katzer Real Estate, LLC - Open Sun, 2 to 4pmNew
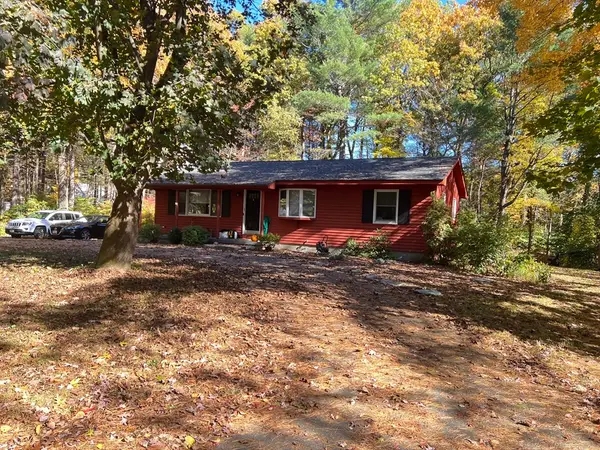 $349,900Active3 beds 1 baths1,056 sq. ft.
$349,900Active3 beds 1 baths1,056 sq. ft.31 Family Ln, Westfield, MA 01085
MLS# 73447313Listed by: RE/MAX Compass - Open Sat, 1 to 3pmNew
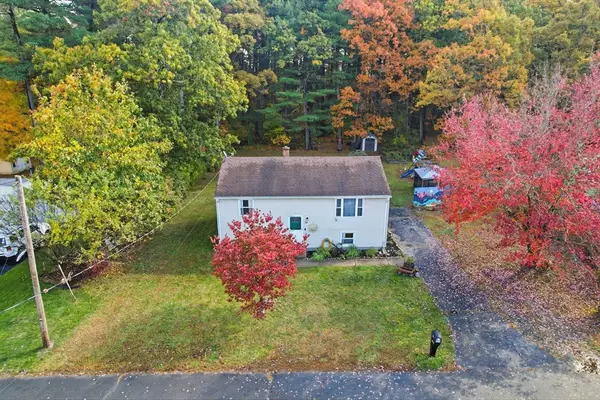 $319,900Active4 beds 1 baths1,388 sq. ft.
$319,900Active4 beds 1 baths1,388 sq. ft.14 Pinewood Ln, Westfield, MA 01085
MLS# 73447243Listed by: Coldwell Banker Realty - Western MA - New
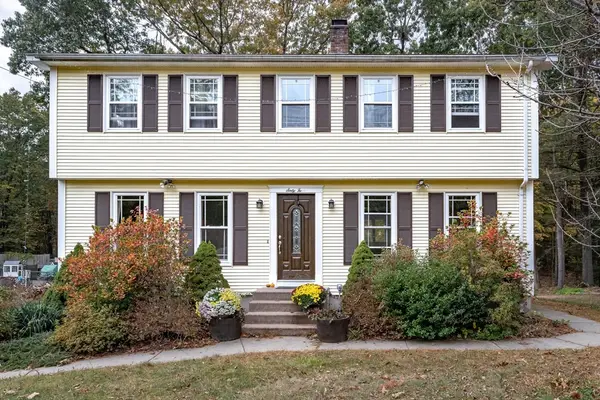 $519,900Active4 beds 2 baths1,836 sq. ft.
$519,900Active4 beds 2 baths1,836 sq. ft.64 Old Stage Rd, Westfield, MA 01085
MLS# 73446108Listed by: Coldwell Banker Realty - Western MA - Open Sun, 11am to 12:30pmNew
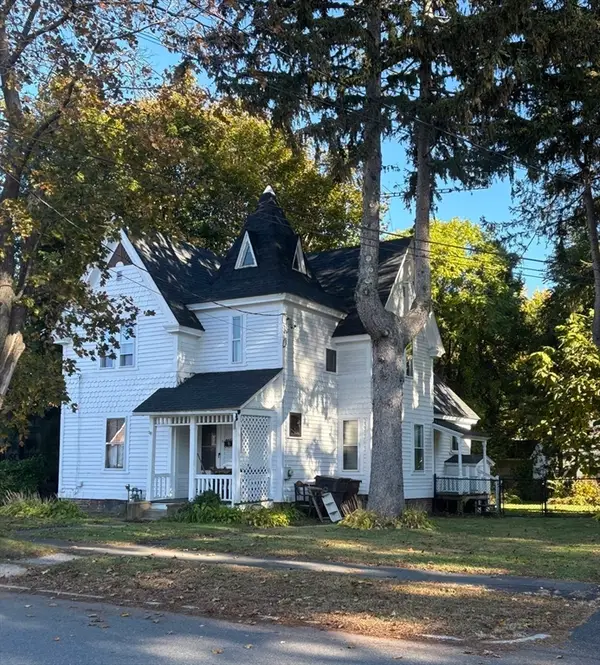 $275,000Active3 beds 1 baths1,736 sq. ft.
$275,000Active3 beds 1 baths1,736 sq. ft.4 Columbia St, Westfield, MA 01085
MLS# 73445959Listed by: Keller Williams Realty - New
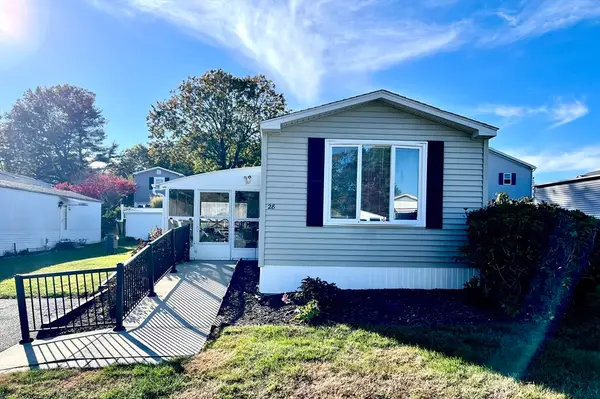 $135,000Active2 beds 2 baths980 sq. ft.
$135,000Active2 beds 2 baths980 sq. ft.28 1st Ave, Westfield, MA 01085
MLS# 73445605Listed by: The Neilsen Team - Open Sun, 11am to 1pmNew
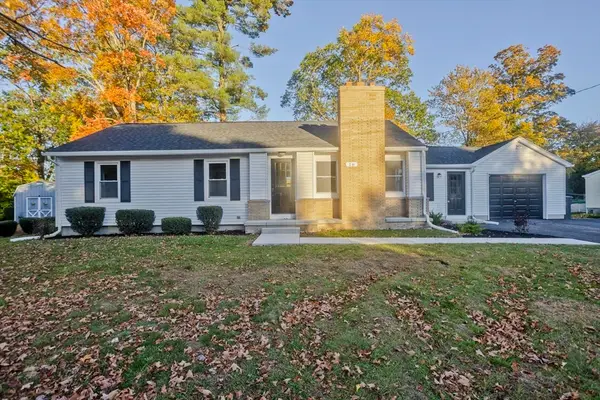 $449,900Active3 beds 1 baths1,304 sq. ft.
$449,900Active3 beds 1 baths1,304 sq. ft.16 Locust St, Westfield, MA 01085
MLS# 73445485Listed by: Keller Williams Realty Signature Properties - New
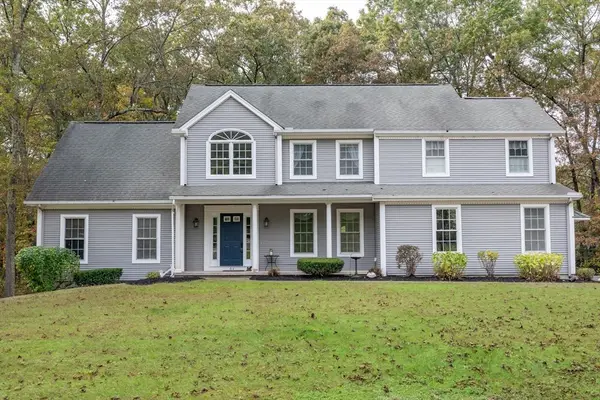 $550,000Active4 beds 3 baths2,606 sq. ft.
$550,000Active4 beds 3 baths2,606 sq. ft.64 Hillcrest Circle, Westfield, MA 01085
MLS# 73444834Listed by: Today Real Estate, Inc. - New
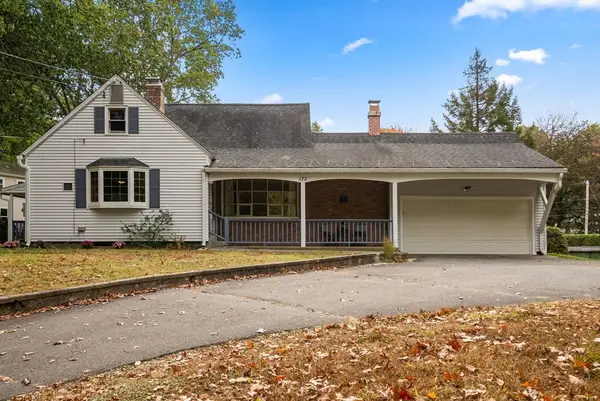 $375,000Active3 beds 2 baths1,515 sq. ft.
$375,000Active3 beds 2 baths1,515 sq. ft.172 Valley View Drive, Westfield, MA 01085
MLS# 73444613Listed by: Coldwell Banker Realty - Western MA
