9 Drew Crossing, Westford, MA 01886
Local realty services provided by:Better Homes and Gardens Real Estate The Shanahan Group
9 Drew Crossing,Westford, MA 01886
$1,050,000
- 4 Beds
- 3 Baths
- 2,592 sq. ft.
- Single family
- Active
Listed by:jill and donna team
Office:keller williams realty-merrimack
MLS#:73446013
Source:MLSPIN
Price summary
- Price:$1,050,000
- Price per sq. ft.:$405.09
- Monthly HOA dues:$36.25
About this home
Wonderful, updated neighborhood colonial with brand new, 4 BR septic is move-in ready. Stunning CUSTOM KITCHEN with granite counters and gorgeous MARBLE BACKSPLASH offers stainless appliances, including 5 burner GAS RANGE with exterior vented exhaust, Bosch dishwasher and upgraded storage and cabinetry. Large SCREEN PORCH is perfect for summer meals or lounging while overlooking PRIVATE BACKYARD with acres of conservation land beyond! Convenient FIRST FLOOR LAUNDRY room with folding table. Gleaming HARDWOOD FLOORING in most rooms, including all 4 bedrooms. UPDATED BATHS include a showstopper tiled shared bath. Elegant light fixtures throughout. Spacious WALK-IN CLOSETS in primary as well as two of the secondary bedrooms. Family room with bay window, BUILT-IN CABINETRY and fireplace. Finished walkout lower level provides flexible space for mudroom and workout room plus a game room with SLIDERS TO PATIO. Updates include: Windows (2012), 50 Yr Roof (2021), A/C (2023).
Contact an agent
Home facts
- Year built:1989
- Listing ID #:73446013
- Updated:October 21, 2025 at 10:00 PM
Rooms and interior
- Bedrooms:4
- Total bathrooms:3
- Full bathrooms:2
- Half bathrooms:1
- Living area:2,592 sq. ft.
Heating and cooling
- Cooling:2 Cooling Zones, Central Air
- Heating:Baseboard, Natural Gas
Structure and exterior
- Roof:Shingle
- Year built:1989
- Building area:2,592 sq. ft.
- Lot area:0.69 Acres
Schools
- High school:Westford Academy
- Middle school:Stony Brook
- Elementary school:Nabnasset/Abbot
Utilities
- Water:Public
- Sewer:Private Sewer
Finances and disclosures
- Price:$1,050,000
- Price per sq. ft.:$405.09
- Tax amount:$13,159 (2025)
New listings near 9 Drew Crossing
- New
 $1,035,000Active4 beds 4 baths2,484 sq. ft.
$1,035,000Active4 beds 4 baths2,484 sq. ft.7 Dempsey Way, Westford, MA 01886
MLS# 73445478Listed by: Coldwell Banker Realty - Westford - New
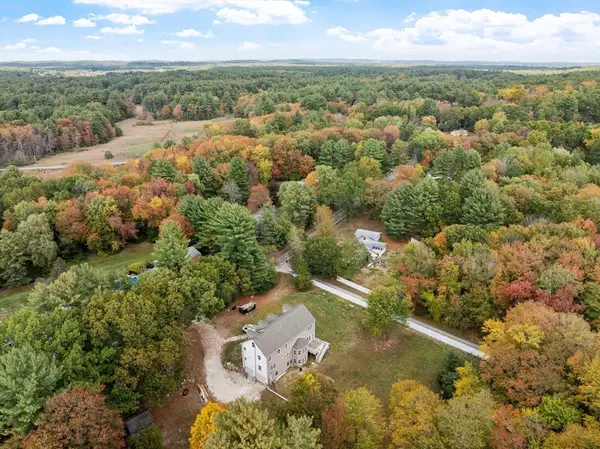 $1,870,000Active4 beds 4 baths4,485 sq. ft.
$1,870,000Active4 beds 4 baths4,485 sq. ft.12 Patten Rd, Westford, MA 01886
MLS# 73444484Listed by: Barrett Sotheby's International Realty - New
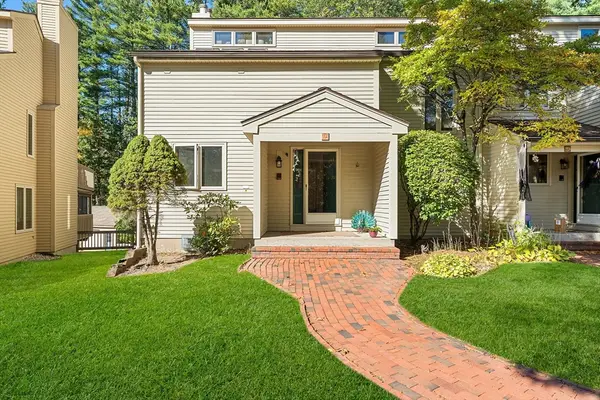 $615,000Active2 beds 4 baths2,762 sq. ft.
$615,000Active2 beds 4 baths2,762 sq. ft.92 Jimney Dr #92, Westford, MA 01886
MLS# 73444383Listed by: Redfin Corp. - New
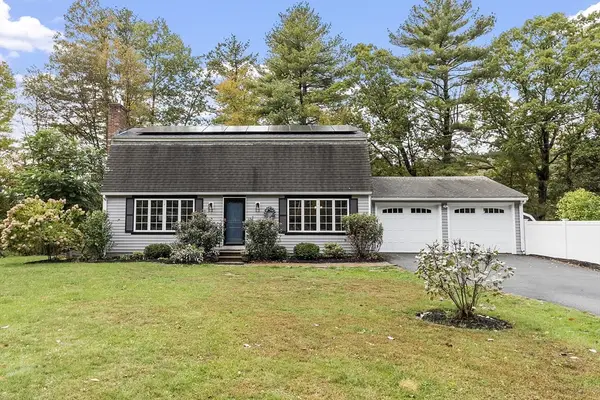 $895,000Active4 beds 3 baths2,336 sq. ft.
$895,000Active4 beds 3 baths2,336 sq. ft.14 Banbury Drive, Westford, MA 01886
MLS# 73443856Listed by: Keller Williams Realty-Merrimack - New
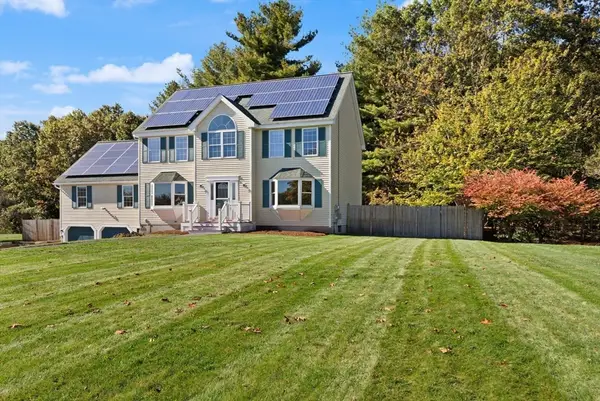 $1,125,000Active4 beds 3 baths3,406 sq. ft.
$1,125,000Active4 beds 3 baths3,406 sq. ft.76 Russells Way, Westford, MA 01886
MLS# 73443626Listed by: Coldwell Banker Realty - Westford 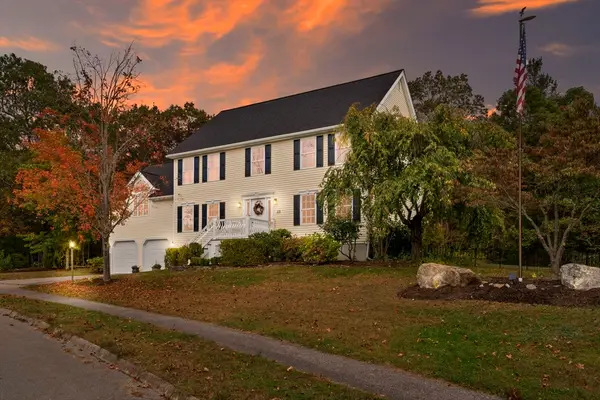 $1,140,000Active4 beds 3 baths2,900 sq. ft.
$1,140,000Active4 beds 3 baths2,900 sq. ft.23 Morrison Ln, Westford, MA 01886
MLS# 73442325Listed by: The Greene Realty Group $1,069,900Active3 beds 4 baths2,522 sq. ft.
$1,069,900Active3 beds 4 baths2,522 sq. ft.7 Mill Park Pl #7, Westford, MA 01886
MLS# 73441209Listed by: The Aho Realty Group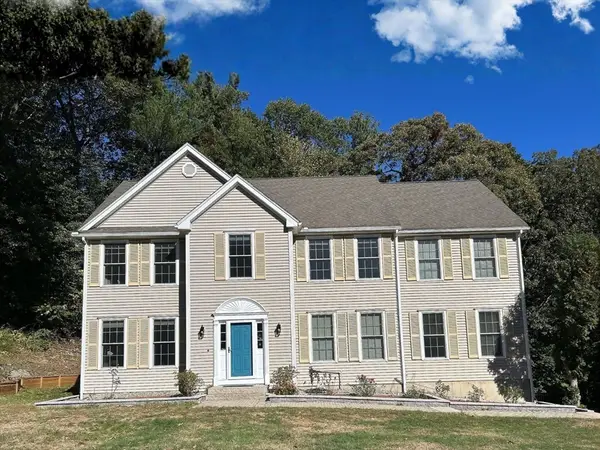 $1,249,000Active4 beds 3 baths3,856 sq. ft.
$1,249,000Active4 beds 3 baths3,856 sq. ft.1 Lawton Ave, Westford, MA 01886
MLS# 73441216Listed by: Coldwell Banker Realty - Westford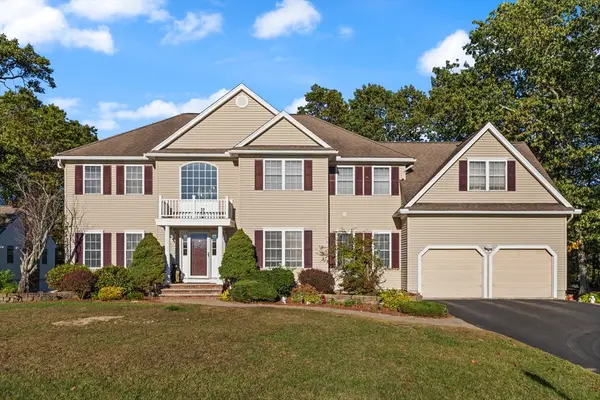 $1,395,000Active4 beds 4 baths4,443 sq. ft.
$1,395,000Active4 beds 4 baths4,443 sq. ft.3 Loon Way, Westford, MA 01886
MLS# 73441146Listed by: Coldwell Banker Realty - Westford
