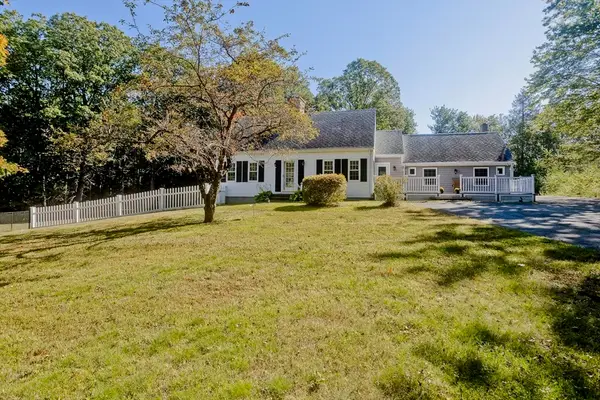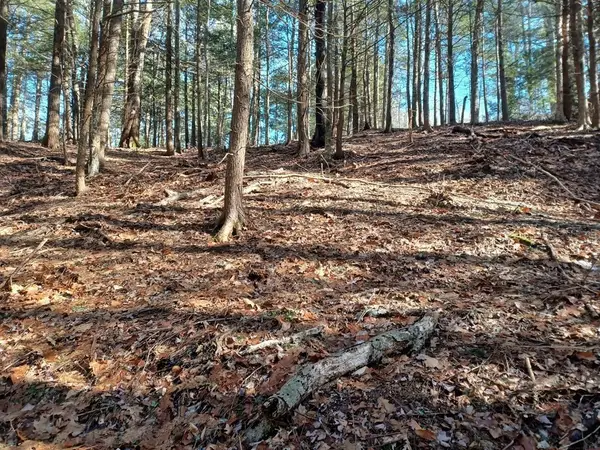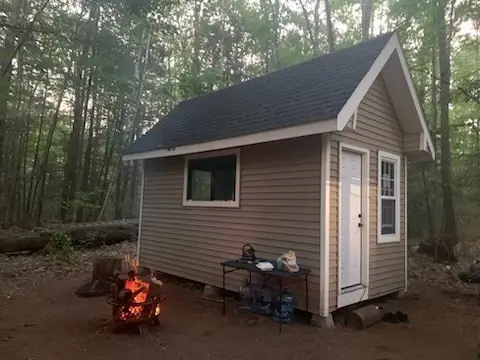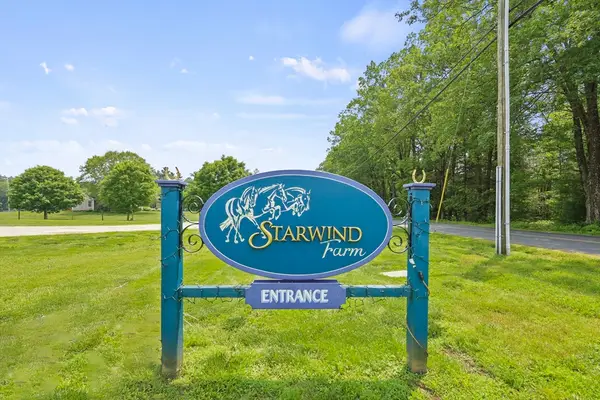200-A Easthampton Rd, Westhampton, MA 01027
Local realty services provided by:Better Homes and Gardens Real Estate The Shanahan Group
200-A Easthampton Rd,Westhampton, MA 01027
$1,300,000
- 2 Beds
- 3 Baths
- 2,270 sq. ft.
- Single family
- Active
Listed by:debra trzcinski
Office:steepleview realty - mass
MLS#:73398793
Source:MLSPIN
Price summary
- Price:$1,300,000
- Price per sq. ft.:$572.69
About this home
Welcome home to this amazing equestrian retreat set on 10.1 stunning acres,bordered by the North Branch of the Manhan River. A dream property for the discriminating horse enthusiast, this 2006 ranch home combines comfort, & functionality in a picturesque country setting.The home's open floor plan features 2 impressive fieldstone fireplaces, a primary en-suite, with direct access to the patio. A spacious kitchen that flows seamlessly into the dining & family areas, perfect for entertaining or just peaceful enjoyment. Step into the sun room, that leads to a well designed patio complete with outdoor cooking station, seating area & fire pit, ideal for relaxing or hosting. A spacious office, laundry & 1/2 bath, & a 2nd bedroom en-suite complete the home. In addition to this beautiful home, this property includes a well-equipped 5 stall horse barn with 12x12 stalls, including feed & tack rooms plus a wash stall, with a 600-bale loft, multi-species fencing, Jugg waterers & top board hot wire.
Contact an agent
Home facts
- Year built:2006
- Listing ID #:73398793
- Updated:September 21, 2025 at 10:32 AM
Rooms and interior
- Bedrooms:2
- Total bathrooms:3
- Full bathrooms:2
- Half bathrooms:1
- Living area:2,270 sq. ft.
Heating and cooling
- Cooling:1 Cooling Zone, Central Air
- Heating:Central, Forced Air, Oil
Structure and exterior
- Roof:Shingle
- Year built:2006
- Building area:2,270 sq. ft.
- Lot area:10.5 Acres
Schools
- High school:Hampshire Reg
- Middle school:Hampshire Reg
- Elementary school:Hampshire Reg
Utilities
- Water:Private
- Sewer:Private Sewer
Finances and disclosures
- Price:$1,300,000
- Price per sq. ft.:$572.69
- Tax amount:$10,100 (2025)
New listings near 200-A Easthampton Rd
- New
 $525,000Active3 beds 2 baths2,127 sq. ft.
$525,000Active3 beds 2 baths2,127 sq. ft.275 Northwest Rd, Westhampton, MA 01027
MLS# 73431055Listed by: Naples Realty Group  $79,000Active2.2 Acres
$79,000Active2.2 Acres296 Northwest Road, Westhampton, MA 01027
MLS# 73404516Listed by: Berkshire Hathaway HomeServices Realty Professionals $225,000Active13.64 Acres
$225,000Active13.64 Acres00 Northwest Road, Westhampton, MA 01027
MLS# 73409729Listed by: Berkshire Hathaway HomeServices Realty Professionals $2,400,000Active2 beds 3 baths2,270 sq. ft.
$2,400,000Active2 beds 3 baths2,270 sq. ft.200 Easthampton Rd, Westhampton, MA 01027
MLS# 73389961Listed by: Steepleview Realty - Mass $899,900Active3 beds 5 baths3,648 sq. ft.
$899,900Active3 beds 5 baths3,648 sq. ft.150 Northwest Road, Westhampton, MA 01027
MLS# 73353035Listed by: Park Square Realty
