10 Wintturi Rd, Westminster, MA 01473
Local realty services provided by:Better Homes and Gardens Real Estate The Shanahan Group
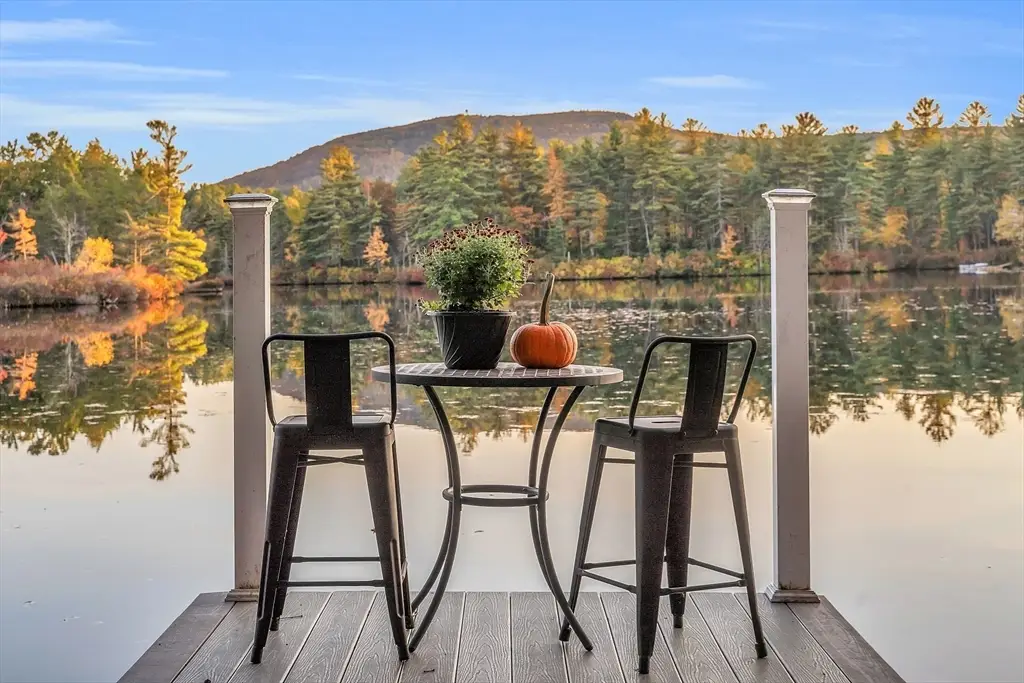

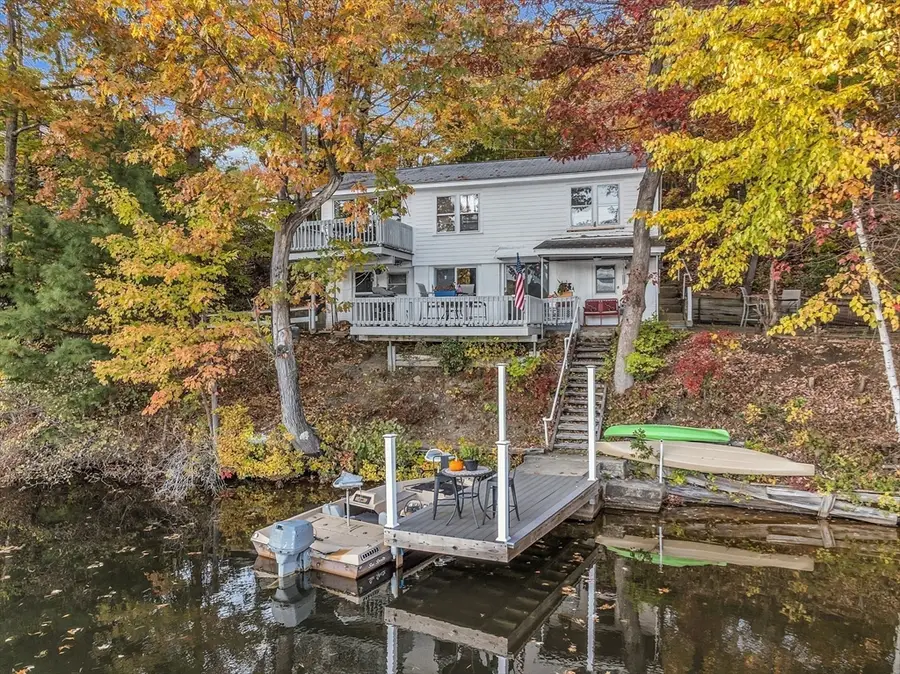
10 Wintturi Rd,Westminster, MA 01473
$499,900
- 2 Beds
- 1 Baths
- 1,054 sq. ft.
- Single family
- Active
Listed by:brenda albert
Office:laer realty partners
MLS#:73389688
Source:MLSPIN
Price summary
- Price:$499,900
- Price per sq. ft.:$474.29
About this home
Wyman Pond Waterfront Home with 100 ft. of frontage and Stunning Views of Mt. Wachusett!Escape to your year-round Waterfront home oasis showcasing breathtaking views of Wachusett Mountain. This charming home features multi-level decks, perfect for enjoying tranquil waterfront living in every season. The open-concept lower level has a spacious kitchen, cozy up in the dining area sitting by the toasty warm Vermont Buck Wood Stove, and seamless access to the lower deck for indoor-outdoor living. Recent updates: 2025 Forced hot air furnace, 2022 Rheem water tank, dock, Trex decking, 2018 oil tank, brand new Pergo laminated hardwood flooring in the living room and some bathroom updates. Heated utility room with washer/dryer hookup. Plenty of storage with a detached garage, storage above, and attached carport for your boat, Prime location near Rt. 2, 2A, 140, and MBTA train stop. Year-round recreation at Mt. Wachusett offering skiing, hiking, biking. Showings begin immediately!
Contact an agent
Home facts
- Year built:1954
- Listing Id #:73389688
- Updated:August 14, 2025 at 10:28 AM
Rooms and interior
- Bedrooms:2
- Total bathrooms:1
- Full bathrooms:1
- Living area:1,054 sq. ft.
Heating and cooling
- Heating:Forced Air, Oil
Structure and exterior
- Roof:Shingle
- Year built:1954
- Building area:1,054 sq. ft.
- Lot area:0.2 Acres
Schools
- High school:Oakmont
- Middle school:Overlook
- Elementary school:Westminster Ele
Utilities
- Water:Private
- Sewer:Private Sewer
Finances and disclosures
- Price:$499,900
- Price per sq. ft.:$474.29
- Tax amount:$5,071 (2025)
New listings near 10 Wintturi Rd
- New
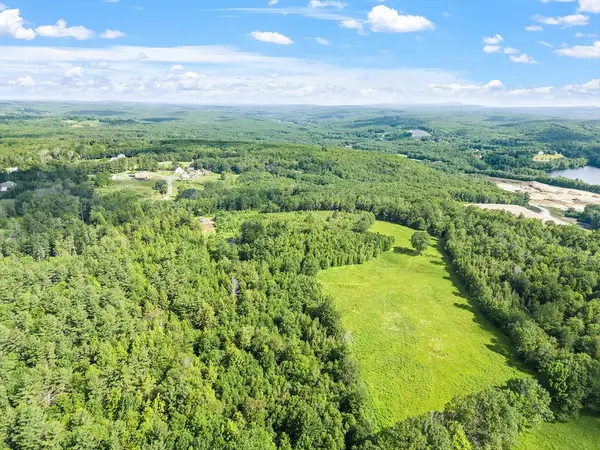 $80,000Active22 Acres
$80,000Active22 Acres0 Syd Smith Rd. (rear), Westminster, MA 01473
MLS# 73417920Listed by: Central Mass Real Estate - Open Sat, 10am to 12pmNew
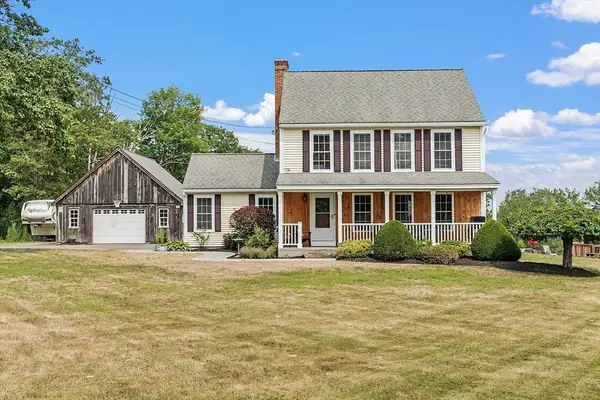 $1,200,000Active3 beds 3 baths1,936 sq. ft.
$1,200,000Active3 beds 3 baths1,936 sq. ft.11 Syd Smith Rd., Westminster, MA 01473
MLS# 73417221Listed by: Central Mass Real Estate - New
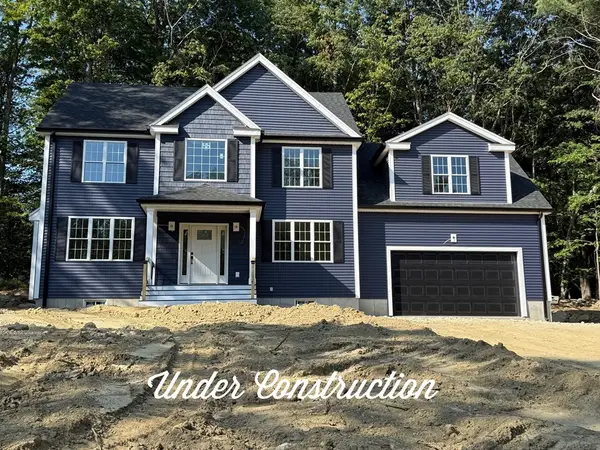 $859,900Active4 beds 3 baths2,501 sq. ft.
$859,900Active4 beds 3 baths2,501 sq. ft.Lot 65 Shady Ave, Westminster, MA 01473
MLS# 73416987Listed by: Janice Mitchell R.E., Inc - Open Sat, 10am to 12pmNew
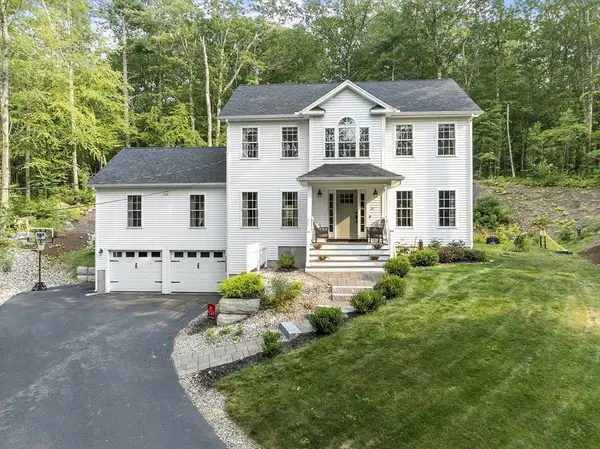 $659,900Active3 beds 3 baths2,236 sq. ft.
$659,900Active3 beds 3 baths2,236 sq. ft.22 Stone Hill Road, Westminster, MA 01473
MLS# 73414525Listed by: Keller Williams Realty North Central - New
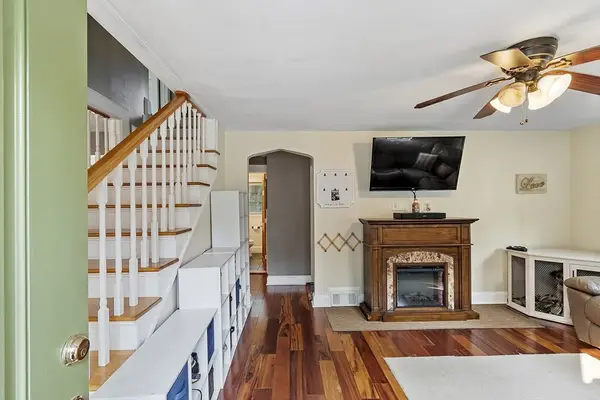 $449,900Active3 beds 2 baths1,248 sq. ft.
$449,900Active3 beds 2 baths1,248 sq. ft.4 Park St, Westminster, MA 01473
MLS# 73414044Listed by: Coldwell Banker Realty - Leominster - New
 $920,000Active4 beds 3 baths2,924 sq. ft.
$920,000Active4 beds 3 baths2,924 sq. ft.5 Linda Drive #The Connor, Westminster, MA 01473
MLS# 73413325Listed by: LAER Realty Partners 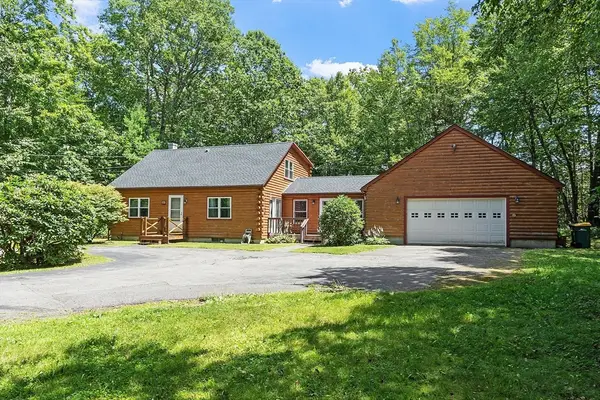 $525,000Active3 beds 2 baths1,583 sq. ft.
$525,000Active3 beds 2 baths1,583 sq. ft.173 Minott Rd., Westminster, MA 01473
MLS# 73411005Listed by: Central Mass Real Estate- Open Sat, 11am to 12:30pm
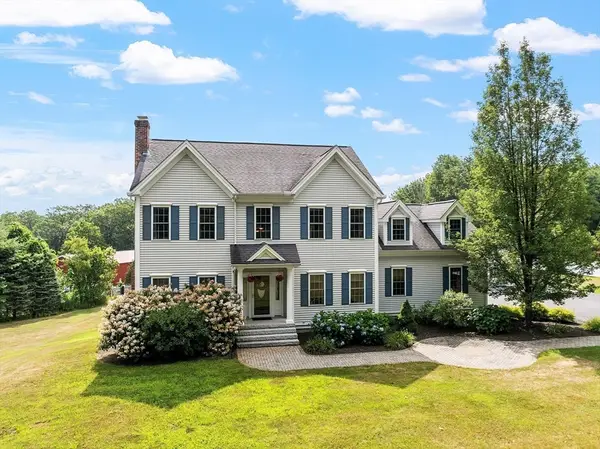 $689,899Active3 beds 3 baths2,625 sq. ft.
$689,899Active3 beds 3 baths2,625 sq. ft.123 Bean Porridge Hill Rd, Westminster, MA 01473
MLS# 73410388Listed by: Century 21 North East 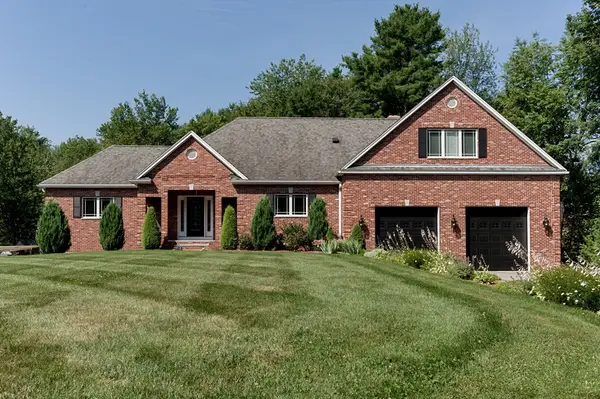 $1,249,000Active4 beds 6 baths4,620 sq. ft.
$1,249,000Active4 beds 6 baths4,620 sq. ft.77 Barrel Rd, Westminster, MA 01473
MLS# 73409720Listed by: A. Rutkowski Realty, Inc. $1,450,000Active4 beds 3 baths3,008 sq. ft.
$1,450,000Active4 beds 3 baths3,008 sq. ft.Lot 5A Sunset Avenue, Westminster, MA 01473
MLS# 73405415Listed by: Foster-Healey Real Estate
