13 Sawin Drive, Westminster, MA 01473
Local realty services provided by:Better Homes and Gardens Real Estate The Masiello Group
13 Sawin Drive,Westminster, MA 01473
$869,900
- 4 Beds
- 4 Baths
- 3,267 sq. ft.
- Single family
- Active
Listed by:jennifer shenk
Office:keller williams realty north central
MLS#:73443972
Source:MLSPIN
Price summary
- Price:$869,900
- Price per sq. ft.:$266.27
About this home
With 3,200+ square feet of living space on 3 levels, there are SO many ways to enjoy the staycation lifestyle at 13 Sawin Drive! Cozy winter apres ski at Wachusett Mountain? The centerpiece of the main level is the XL great room with gas fireplace. Eat-in kitchen with walk-in pantry, office, dining room & 1/2 bath round out the main level. 4 bedrooms & 2 baths upstairs, with en suite main bedroom. Guests? The walkout basement is outfitted with kitchenette, living room & full bath. Spring, Summer & Fall dream fenced backyard with 2018 heated salt filtration pool flanked by an expansive hardscape patio. Gas firepit & grill fueled by main propane tank for year round ease. Outdoor shower, kitchen & bar areas. Pro landscaping with irrigation & accent lighting. Standby generator, propane heat, central A/C & integrated speakers in some rooms. Backs up to 42 acres of conservation land with trails in a desirable cul-de-sac neighborhood on the south side of Westminster, just 3 miles to Rte 2!
Contact an agent
Home facts
- Year built:2007
- Listing ID #:73443972
- Updated:October 22, 2025 at 09:58 PM
Rooms and interior
- Bedrooms:4
- Total bathrooms:4
- Full bathrooms:3
- Half bathrooms:1
- Living area:3,267 sq. ft.
Heating and cooling
- Cooling:2 Cooling Zones, Central Air
- Heating:Forced Air, Propane
Structure and exterior
- Roof:Shingle
- Year built:2007
- Building area:3,267 sq. ft.
- Lot area:0.84 Acres
Schools
- High school:Oakmont Rhs/Monty Tech
- Middle school:Overlook Middle School
- Elementary school:Meetinghouse/Wes
Utilities
- Water:Private
- Sewer:Private Sewer
Finances and disclosures
- Price:$869,900
- Price per sq. ft.:$266.27
- Tax amount:$7,664 (2025)
New listings near 13 Sawin Drive
- Open Sat, 11am to 1pmNew
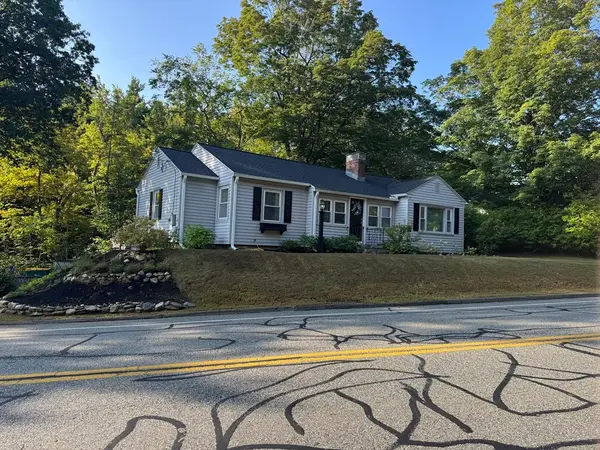 $439,900Active3 beds 1 baths1,451 sq. ft.
$439,900Active3 beds 1 baths1,451 sq. ft.51 State Rd E, Westminster, MA 01473
MLS# 73445749Listed by: Mary Foley Real Estate - New
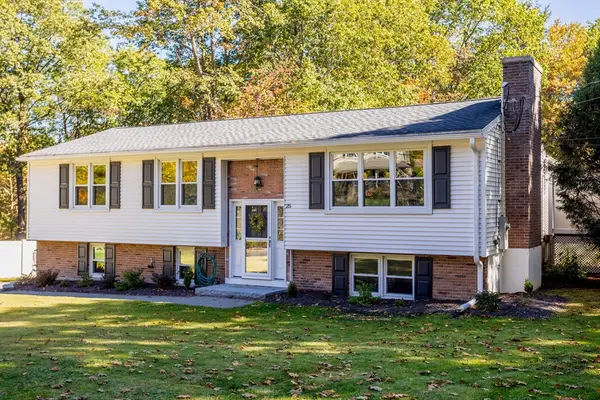 $425,000Active3 beds 2 baths1,674 sq. ft.
$425,000Active3 beds 2 baths1,674 sq. ft.25 Newcomb Rd, Westminster, MA 01473
MLS# 73443137Listed by: RE/MAX Liberty - New
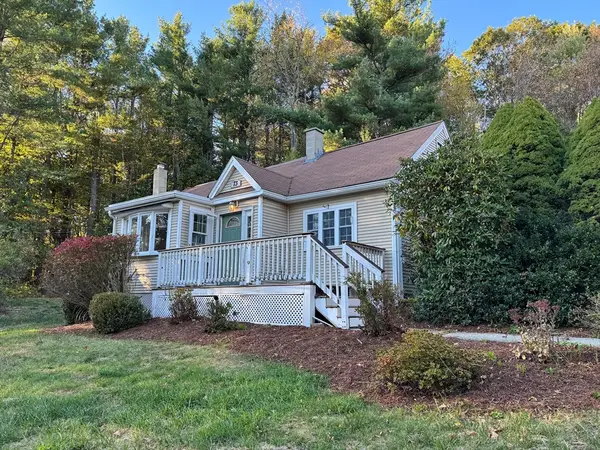 $334,900Active3 beds 3 baths2,218 sq. ft.
$334,900Active3 beds 3 baths2,218 sq. ft.73 Shady Ave, Westminster, MA 01473
MLS# 73442875Listed by: Keller Williams South Watuppa 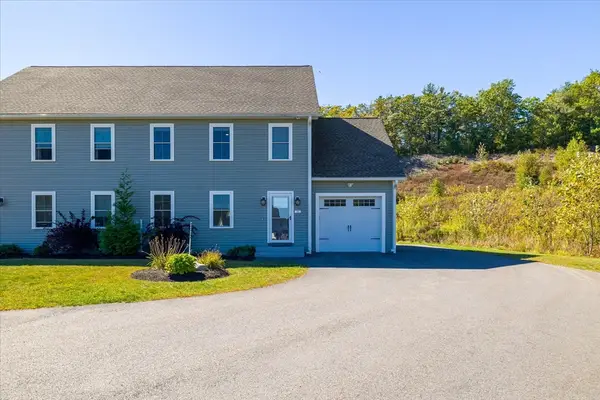 $439,000Active4 beds 3 baths1,737 sq. ft.
$439,000Active4 beds 3 baths1,737 sq. ft.4A Tandem Drive, Westminster, MA 01473
MLS# 73442628Listed by: LAER Realty Partners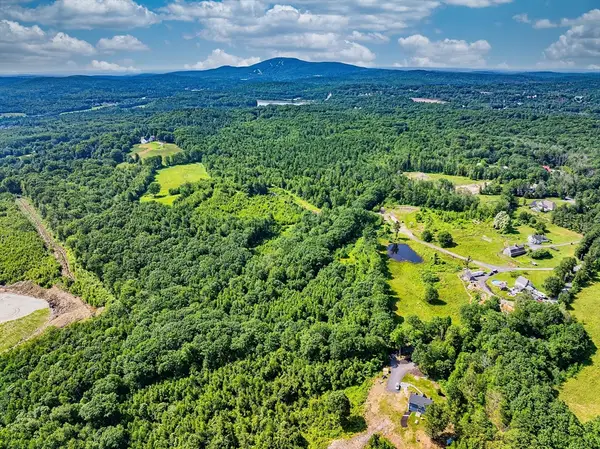 $149,000Active8 Acres
$149,000Active8 Acres0 Syd Smith Rd. (parcel 71/4/1), Westminster, MA 01473
MLS# 73441786Listed by: Central Mass Real Estate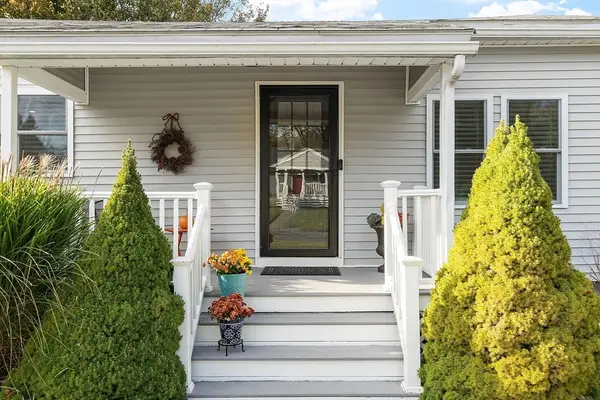 $449,900Active2 beds 2 baths1,256 sq. ft.
$449,900Active2 beds 2 baths1,256 sq. ft.11 Lovell St, Westminster, MA 01473
MLS# 73441403Listed by: Michelle George Busconi $640,000Active3 beds 3 baths1,976 sq. ft.
$640,000Active3 beds 3 baths1,976 sq. ft.65 Davis Road, Westminster, MA 01473
MLS# 73438262Listed by: Keller Williams Realty North Central $589,000Active3 beds 3 baths2,040 sq. ft.
$589,000Active3 beds 3 baths2,040 sq. ft.2 Old Town Farm Road, Westminster, MA 01473
MLS# 73438169Listed by: LAER Realty Partners $859,900Active4 beds 3 baths2,501 sq. ft.
$859,900Active4 beds 3 baths2,501 sq. ft.Lot 61 Shady Ave, Westminster, MA 01473
MLS# 73436315Listed by: Janice Mitchell R.E., Inc
