1012 Pleasant St #31, Weymouth, MA 02189
Local realty services provided by:Better Homes and Gardens Real Estate The Masiello Group
1012 Pleasant St #31,Weymouth, MA 02189
$469,900
- 2 Beds
- 3 Baths
- 1,256 sq. ft.
- Condominium
- Active
Upcoming open houses
- Sun, Sep 2101:00 pm - 03:00 pm
Listed by:kathleen welch
Office:william raveis r.e. & home services
MLS#:73432560
Source:MLSPIN
Price summary
- Price:$469,900
- Price per sq. ft.:$374.12
- Monthly HOA dues:$446
About this home
Location, Location, Location! This beautifully updated and maintained unit is in my opinion in one of the best spots in the Pine Brook East community. Set back away from Pleasant Street backing up to a private wooded area. This unit has so much to offer with high ceilings, luxury vinal flooring, updated kitchens & baths. Open floor plan with a fireplaced sunken living room and slider to an oversized deck for entertaining or just relaxing to enjoy the change of seasons. Full basement with pantry closet, washer and dryer and lots of storage. In addition to the many updates over the years there is a new (2024) Heating and Air Conditioning system. Great Commuter location being close to bus to Quincy, commuter rail to Boston, highway access, Jackson Square, South Shore Hospital, restaurants & shopping. Open House Friday 4:30-6pm Saturday 12-2 and Sunday 1-3pm
Contact an agent
Home facts
- Year built:1982
- Listing ID #:73432560
- Updated:September 20, 2025 at 10:27 AM
Rooms and interior
- Bedrooms:2
- Total bathrooms:3
- Full bathrooms:2
- Half bathrooms:1
- Living area:1,256 sq. ft.
Heating and cooling
- Cooling:Central Air
- Heating:Electric, Heat Pump
Structure and exterior
- Roof:Shingle
- Year built:1982
- Building area:1,256 sq. ft.
Utilities
- Water:Public
- Sewer:Public Sewer
Finances and disclosures
- Price:$469,900
- Price per sq. ft.:$374.12
- Tax amount:$4,374 (2025)
New listings near 1012 Pleasant St #31
- New
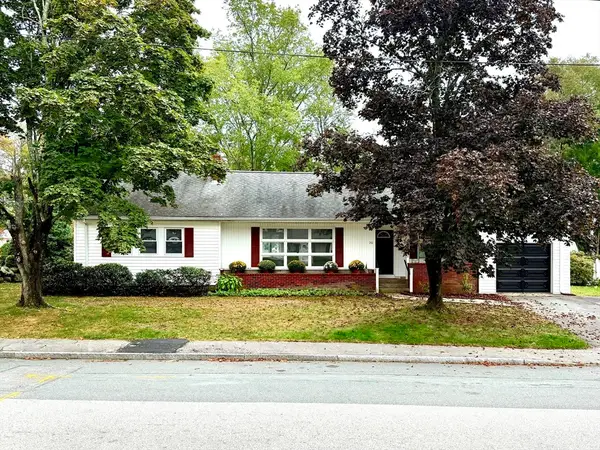 $649,900Active3 beds 1 baths1,276 sq. ft.
$649,900Active3 beds 1 baths1,276 sq. ft.30 Alroy Road, Weymouth, MA 02190
MLS# 73433170Listed by: Raymond & Son REALTORS® - Open Sun, 12 to 2pmNew
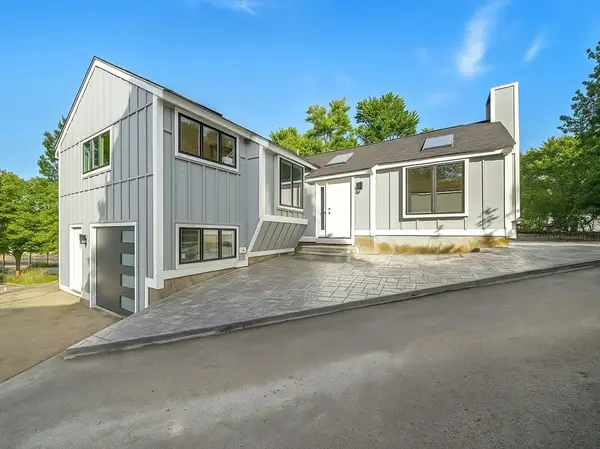 $749,000Active4 beds 2 baths1,766 sq. ft.
$749,000Active4 beds 2 baths1,766 sq. ft.15 High St, Weymouth, MA 02189
MLS# 73432788Listed by: Shore Real Estate LLC - New
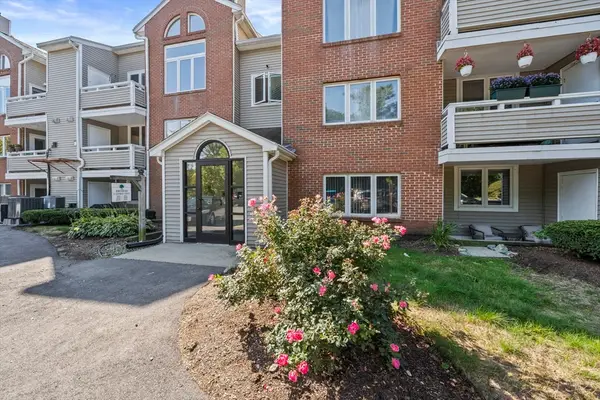 $346,000Active1 beds 1 baths750 sq. ft.
$346,000Active1 beds 1 baths750 sq. ft.10 Chapman Street #205, Weymouth, MA 02189
MLS# 73432744Listed by: Compass - Open Sun, 11am to 1pmNew
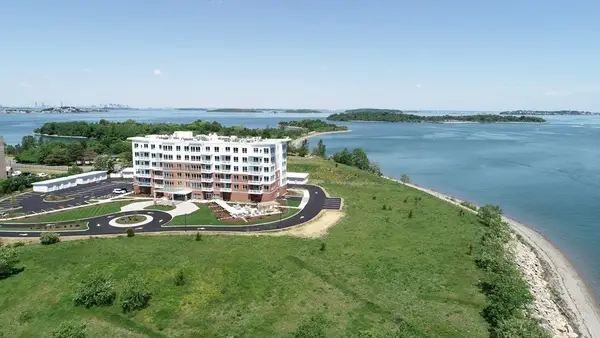 $1,099,000Active2 beds 3 baths1,492 sq. ft.
$1,099,000Active2 beds 3 baths1,492 sq. ft.130 Broad Reach #504, Weymouth, MA 02191
MLS# 73432611Listed by: Compass - Open Sun, 1 to 2:30pmNew
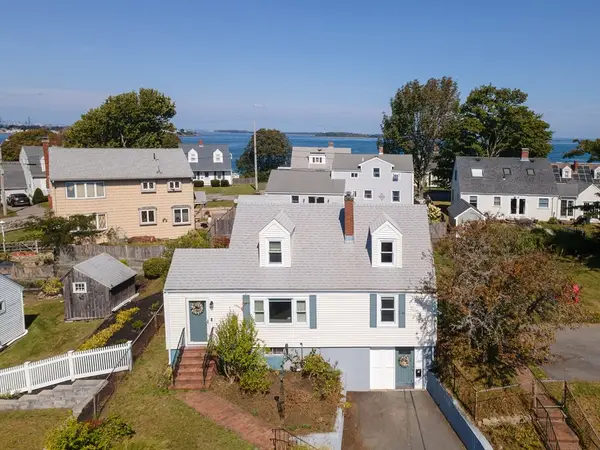 $749,900Active3 beds 1 baths1,116 sq. ft.
$749,900Active3 beds 1 baths1,116 sq. ft.137 Prospect Hill, Weymouth, MA 02191
MLS# 73432508Listed by: Lighthouse Realty Group, Inc. - New
 $574,900Active2 beds 3 baths1,536 sq. ft.
$574,900Active2 beds 3 baths1,536 sq. ft.966 Washington St #2, Weymouth, MA 02189
MLS# 73431600Listed by: Real Broker MA, LLC - Open Sat, 12 to 2pmNew
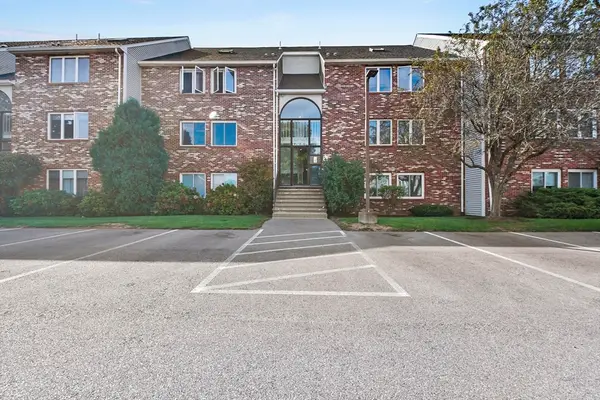 $450,000Active2 beds 1 baths1,113 sq. ft.
$450,000Active2 beds 1 baths1,113 sq. ft.120 Burkhall Street #K, Weymouth, MA 02190
MLS# 73431377Listed by: Lamacchia Realty, Inc. - Open Sat, 11am to 1pmNew
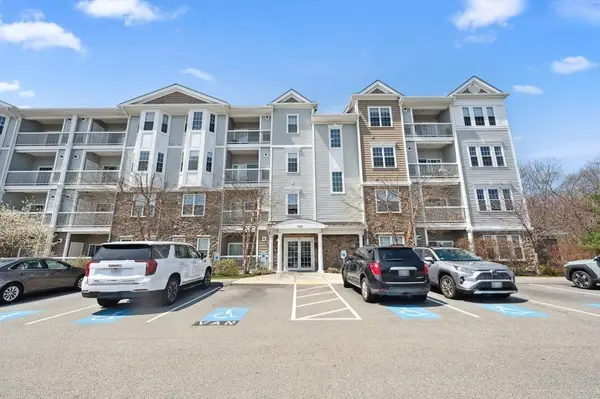 $545,000Active2 beds 2 baths1,325 sq. ft.
$545,000Active2 beds 2 baths1,325 sq. ft.130 Trotter Rd #1309, Weymouth, MA 02190
MLS# 73430930Listed by: Keller Williams Realty - Open Sun, 12 to 3pmNew
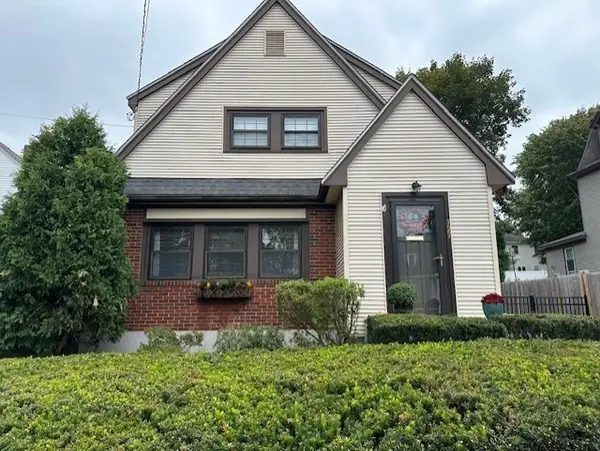 $599,000Active3 beds 2 baths1,425 sq. ft.
$599,000Active3 beds 2 baths1,425 sq. ft.727 Commercial St, Weymouth, MA 02189
MLS# 73430671Listed by: William Raveis Real Estate & Homes Services
