25 Stonehaven Dr. #451, Weymouth, MA 02190
Local realty services provided by:Better Homes and Gardens Real Estate The Shanahan Group
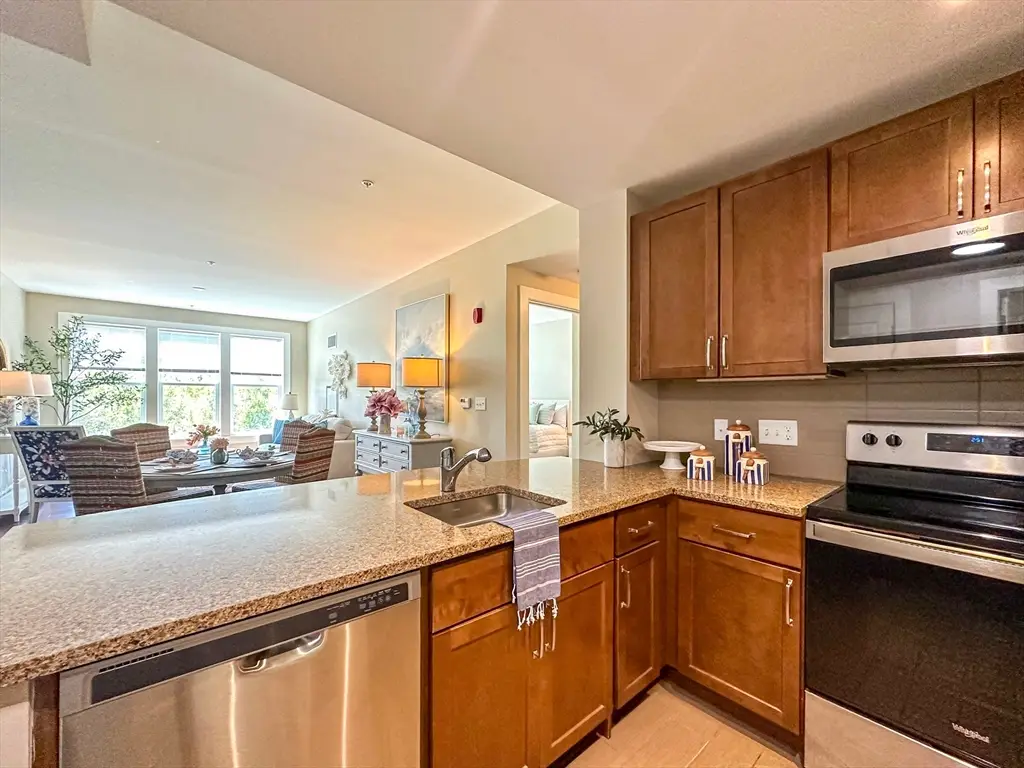
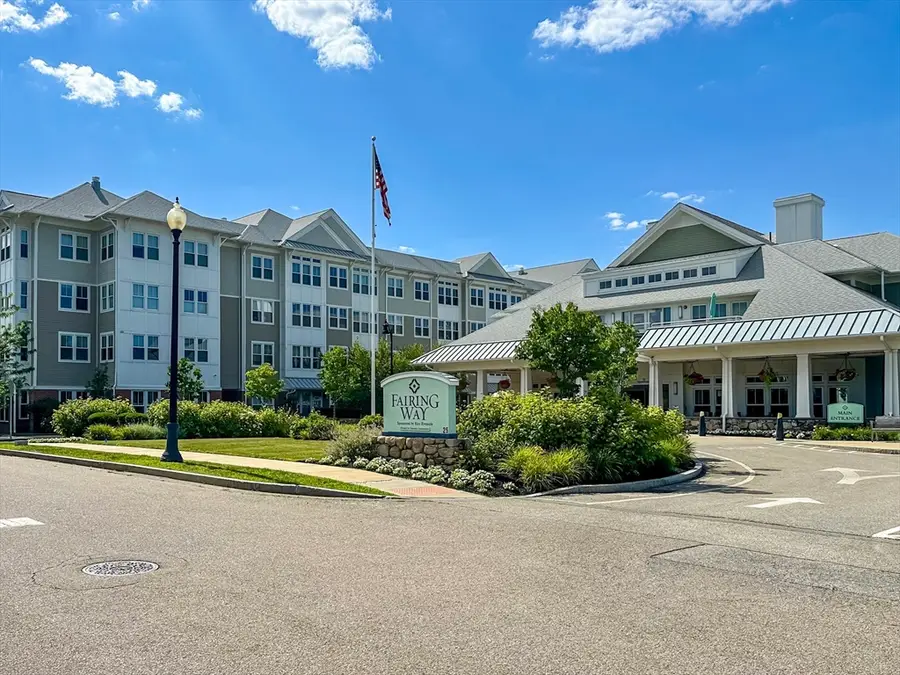
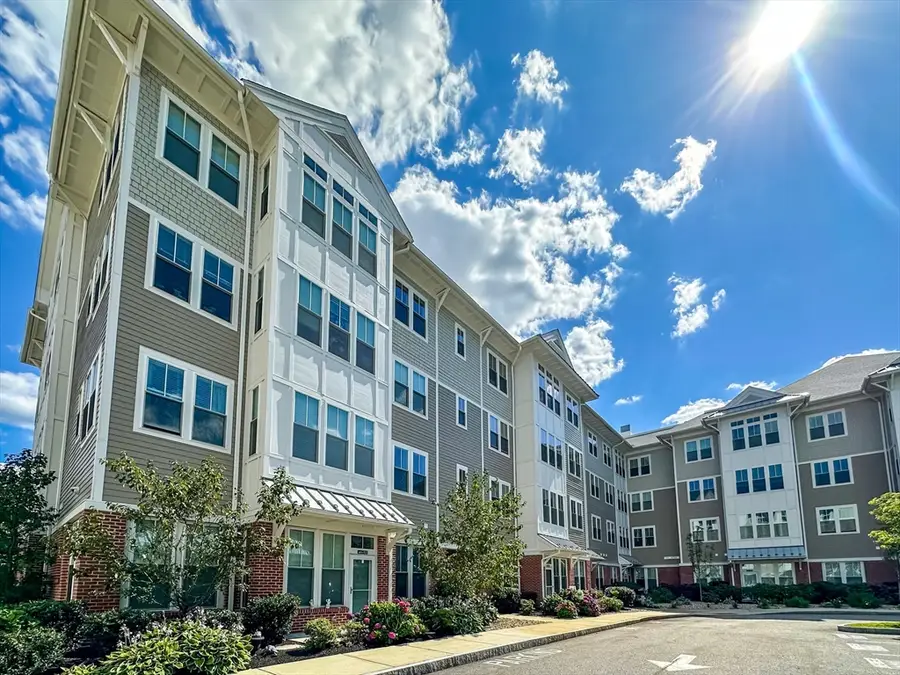
25 Stonehaven Dr. #451,Weymouth, MA 02190
$435,000
- 1 Beds
- 2 Baths
- 909 sq. ft.
- Co-op
- Active
Listed by:gorfinkle group
Office:exp realty
MLS#:73410514
Source:MLSPIN
Price summary
- Price:$435,000
- Price per sq. ft.:$478.55
- Monthly HOA dues:$2,463
About this home
RARELY AVAILABLE! Introducing Fairing Way, an exclusive 55+ independent living co-op community comprised of 211 spacious & well-appointed units! Designed w/ comfort, ease, & a sense of connection in mind, residents can enjoy a number of amenities including on-site dining, a resident lounge, wellness center, library, art studio, game room, theater, rooftop garden, & more... the list goes on! Located on the 4th floor & accessible by elevator, this 1BED+1.5BATH unit w/ a den offers just over 900 square feet of living space w/ an open concept floorplan, high ceilings, & plenty of natural light. Quality finishes include plush carpeting, granite counters, & stainless appliances... w/ the ability to customize the unit to your liking! *Please note: Fairing Way is a co-op community & the list price represents the membership buy-in fee. Upon termination of residency, 90% of the buy-in fee will be returned to the resident/their beneficiary. Inquire for more details/to arrange an in-person tour!
Contact an agent
Home facts
- Year built:2015
- Listing Id #:73410514
- Updated:August 14, 2025 at 10:28 AM
Rooms and interior
- Bedrooms:1
- Total bathrooms:2
- Full bathrooms:1
- Half bathrooms:1
- Living area:909 sq. ft.
Heating and cooling
- Cooling:1 Cooling Zone, Central Air
- Heating:Central
Structure and exterior
- Roof:Rubber, Shingle
- Year built:2015
- Building area:909 sq. ft.
- Lot area:9.39 Acres
Utilities
- Water:Public
- Sewer:Public Sewer
Finances and disclosures
- Price:$435,000
- Price per sq. ft.:$478.55
New listings near 25 Stonehaven Dr. #451
- New
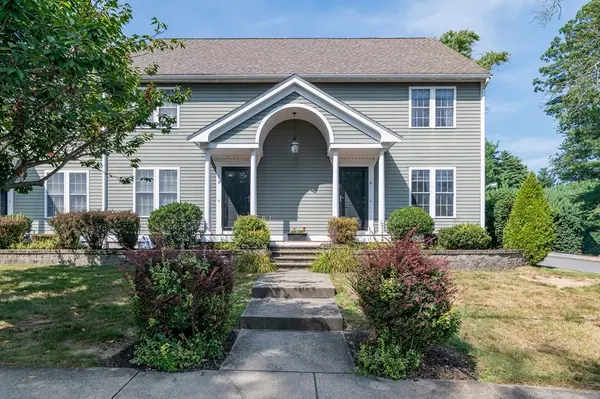 $529,900Active2 beds 2 baths1,240 sq. ft.
$529,900Active2 beds 2 baths1,240 sq. ft.21 Webster St #6, Weymouth, MA 02190
MLS# 73418147Listed by: Castleknock Realty Group, Inc. - Open Sat, 12 to 2pmNew
 $819,000Active3 beds 3 baths2,262 sq. ft.
$819,000Active3 beds 3 baths2,262 sq. ft.19 Goodrow Rd, Weymouth, MA 02188
MLS# 73418108Listed by: Coldwell Banker Realty - Hingham - New
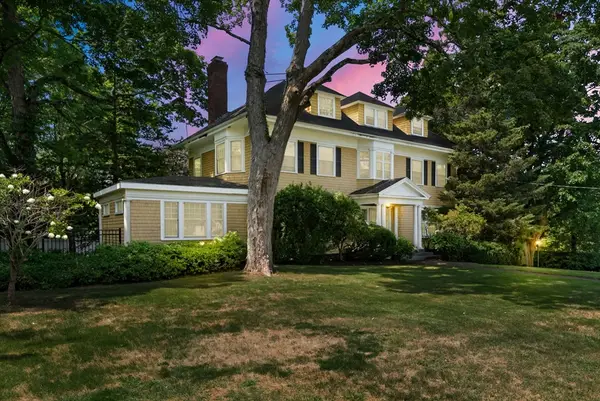 $1,349,000Active5 beds 3 baths4,656 sq. ft.
$1,349,000Active5 beds 3 baths4,656 sq. ft.15 Summer, Weymouth, MA 02188
MLS# 73418138Listed by: Gibson Sotheby's International Realty - Open Sat, 11am to 2pmNew
 $799,000Active6 beds 3 baths2,162 sq. ft.
$799,000Active6 beds 3 baths2,162 sq. ft.14-16 Lincoln St, Weymouth, MA 02191
MLS# 73417708Listed by: Keller Williams Realty - Open Sat, 11am to 12:30pmNew
 $799,900Active4 beds 3 baths2,990 sq. ft.
$799,900Active4 beds 3 baths2,990 sq. ft.28 Edgeworth St, Weymouth, MA 02189
MLS# 73416935Listed by: East West Real Estate, LLC - Open Fri, 10am to 12pmNew
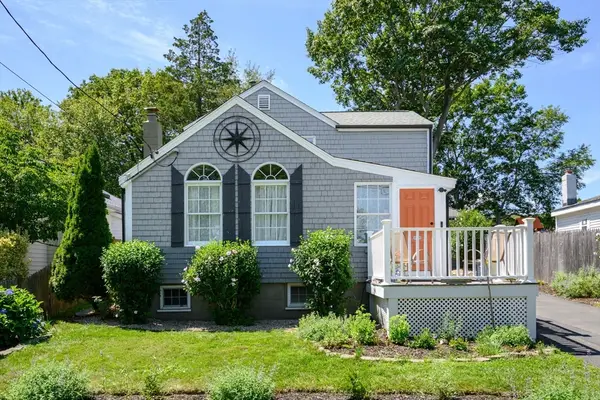 $679,640Active3 beds 2 baths1,524 sq. ft.
$679,640Active3 beds 2 baths1,524 sq. ft.129 Greenvale Ave, Weymouth, MA 02188
MLS# 73416937Listed by: Compass - Open Sat, 11am to 12:30pmNew
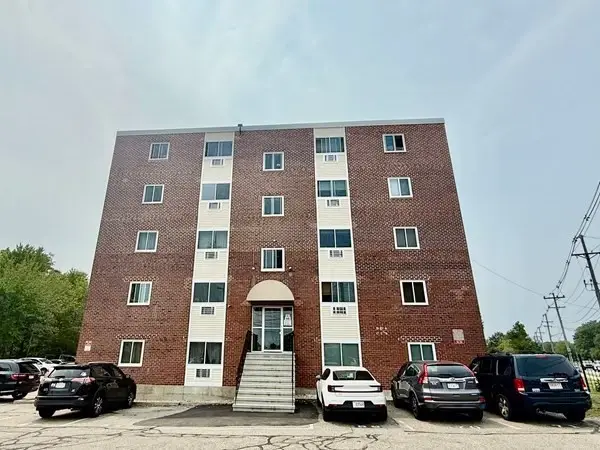 $280,000Active1 beds 1 baths615 sq. ft.
$280,000Active1 beds 1 baths615 sq. ft.215 Winter St #4L, Weymouth, MA 02188
MLS# 73416867Listed by: East West Real Estate, LLC - Open Fri, 5 to 6pmNew
 $639,000Active2 beds 1 baths1,236 sq. ft.
$639,000Active2 beds 1 baths1,236 sq. ft.16 Caldwell St, Weymouth, MA 02191
MLS# 73416888Listed by: Keller Williams Realty - Open Sat, 12 to 2pmNew
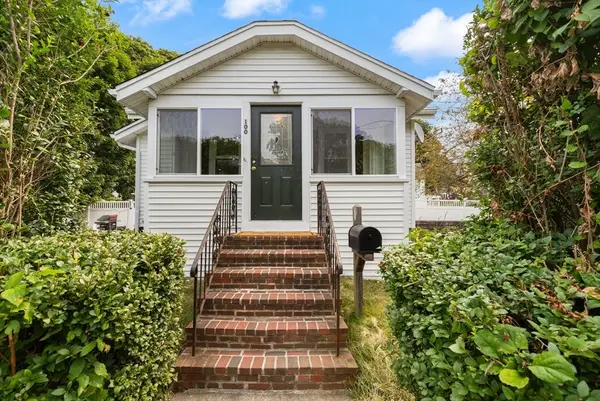 $425,000Active2 beds 1 baths600 sq. ft.
$425,000Active2 beds 1 baths600 sq. ft.100 Harding Ave, Weymouth, MA 02188
MLS# 73415244Listed by: Berkshire Hathaway HomeServices Evolution Properties - Open Sat, 3 to 4:30pmNew
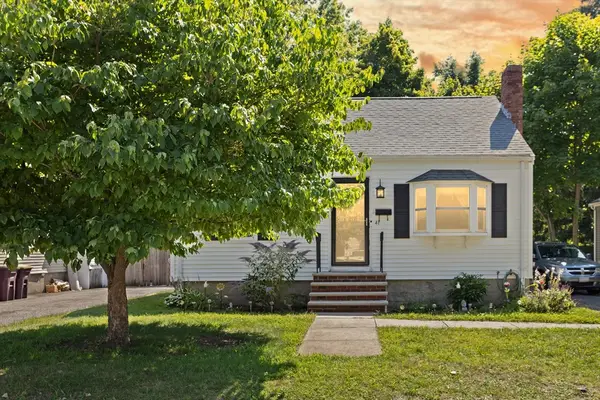 $545,000Active3 beds 1 baths1,008 sq. ft.
$545,000Active3 beds 1 baths1,008 sq. ft.41 Edgeworth St, Weymouth, MA 02189
MLS# 73416416Listed by: Coldwell Banker Realty - Easton
