45 Cherry Lane, Weymouth, MA 02190
Local realty services provided by:Better Homes and Gardens Real Estate The Masiello Group
45 Cherry Lane,Weymouth, MA 02190
$899,000
- 4 Beds
- 3 Baths
- 2,392 sq. ft.
- Single family
- Active
Listed by:robin w. simon
Office:homesmart first class realty
MLS#:73423896
Source:MLSPIN
Price summary
- Price:$899,000
- Price per sq. ft.:$375.84
About this home
When Chilmark is located on the mainland, you live like you are on vacation every day! This Pottery Barn paradise is just waiting for its new stewards to fall in love. From the moment you arrive on the dead-end street, you feel a sense of calm and tranquility. Step inside the newly expanded and renovated interior, which lives and feels like a vacation home on the Vineyard, featuring soft, natural color tones, hardwood floors, a modern kitchen with stainless steel appliances, and quartz countertops. Light up the display cabinets to prepare drinks and apps for family & friends. Take the party outside, strike up the grill to entertain on the oversize rear deck and enormous fenced-in private rear yard. Ready to retire for the night in your private, stunning primary suite featuring vaulted ceilings, a wood ceiling fan, built-in bench seating, room for an office, and best of a HUGE custom walk-through closet leading to the oasis spa-style bathroom. Guest bedrooms up & down, plus a bonus
Contact an agent
Home facts
- Year built:1954
- Listing ID #:73423896
- Updated:September 02, 2025 at 12:47 AM
Rooms and interior
- Bedrooms:4
- Total bathrooms:3
- Full bathrooms:2
- Half bathrooms:1
- Living area:2,392 sq. ft.
Heating and cooling
- Cooling:1 Cooling Zone, Central Air
- Heating:Electric, Forced Air, Heat Pump, Oil
Structure and exterior
- Roof:Shingle
- Year built:1954
- Building area:2,392 sq. ft.
- Lot area:0.29 Acres
Schools
- High school:Weymouth
- Elementary school:Ralph Talbot
Utilities
- Water:Public
- Sewer:Public Sewer
Finances and disclosures
- Price:$899,000
- Price per sq. ft.:$375.84
- Tax amount:$8,894 (2025)
New listings near 45 Cherry Lane
- New
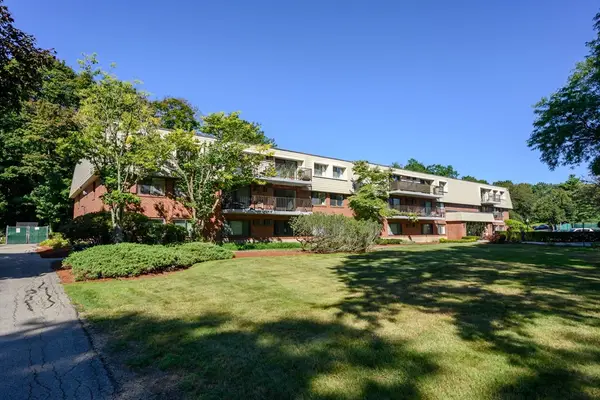 $309,000Active2 beds 1 baths842 sq. ft.
$309,000Active2 beds 1 baths842 sq. ft.575 Broad St #313, Weymouth, MA 02189
MLS# 73423118Listed by: Keller Williams Realty Signature Properties - New
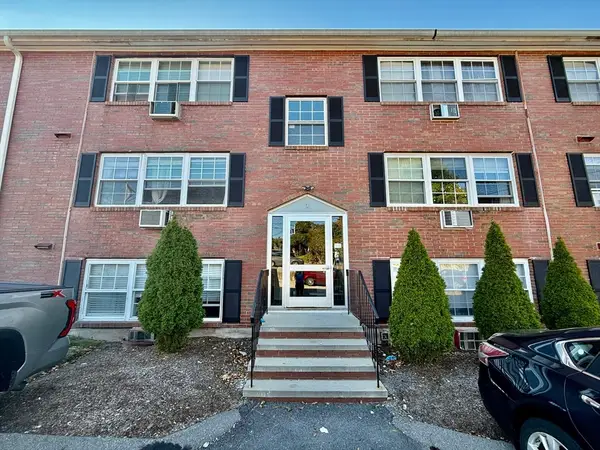 $260,000Active2 beds 1 baths947 sq. ft.
$260,000Active2 beds 1 baths947 sq. ft.1 Tara Dr #12, Weymouth, MA 02188
MLS# 73421663Listed by: Keller Williams Realty - New
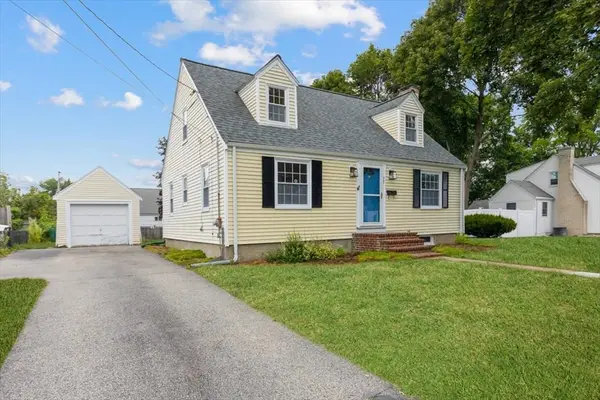 $549,900Active3 beds 1 baths1,281 sq. ft.
$549,900Active3 beds 1 baths1,281 sq. ft.341 Green St, Weymouth, MA 02191
MLS# 73421249Listed by: Coldwell Banker Realty - Scituate - New
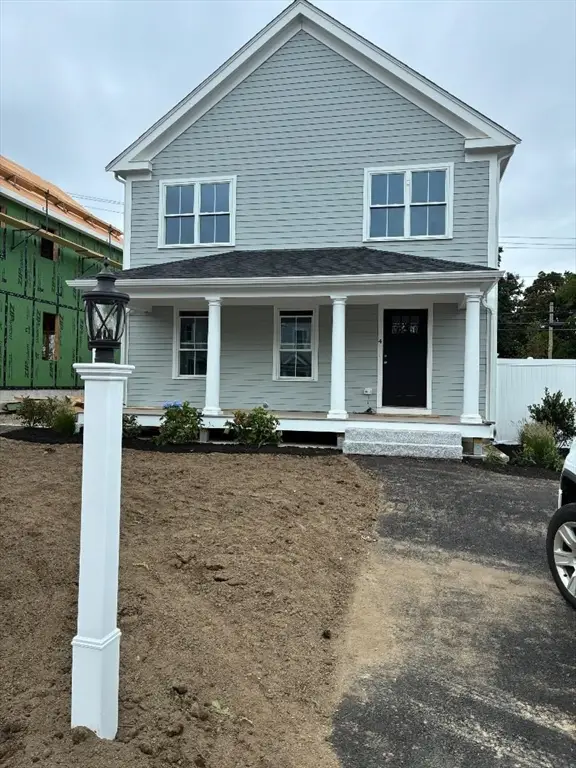 $749,900Active3 beds 3 baths2,000 sq. ft.
$749,900Active3 beds 3 baths2,000 sq. ft.261 Pleasant Street #4, Weymouth, MA 02189
MLS# 73421178Listed by: The Greene Realty Group - New
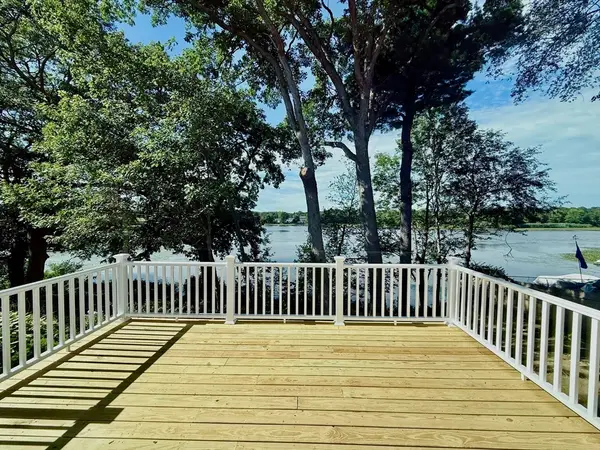 $649,900Active3 beds 2 baths1,258 sq. ft.
$649,900Active3 beds 2 baths1,258 sq. ft.58 Lake Shore Drive, Weymouth, MA 02188
MLS# 73421116Listed by: Raymond & Son REALTORS® 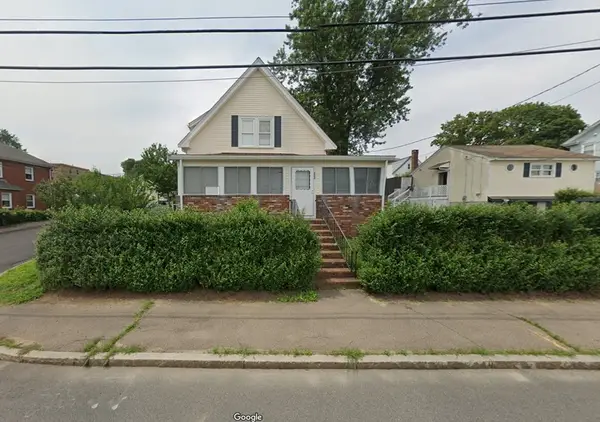 $550,000Active3 beds 1 baths1,496 sq. ft.
$550,000Active3 beds 1 baths1,496 sq. ft.222 Neck Street, Weymouth, MA 02191
MLS# 73420677Listed by: Dick Lepine Real Estate,Inc.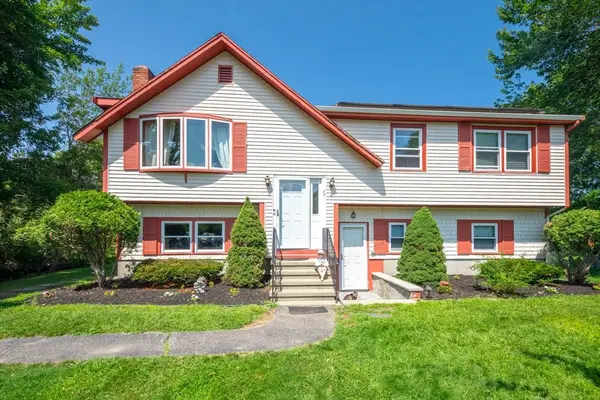 $699,000Active3 beds 3 baths2,077 sq. ft.
$699,000Active3 beds 3 baths2,077 sq. ft.77 Randolph Street, Weymouth, MA 02190
MLS# 73420404Listed by: Abbey Realty Homes, LLC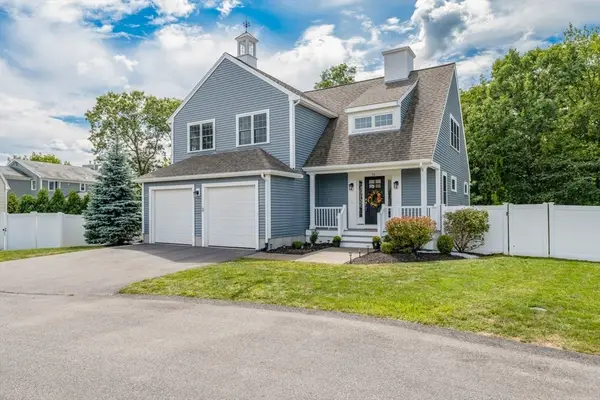 $949,900Active3 beds 3 baths2,241 sq. ft.
$949,900Active3 beds 3 baths2,241 sq. ft.30 Gretchens Way, Weymouth, MA 02188
MLS# 73420434Listed by: William Raveis R.E. & Home Services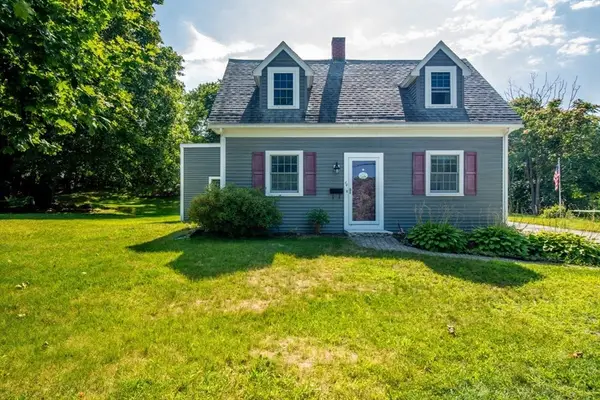 $574,900Active3 beds 1 baths1,368 sq. ft.
$574,900Active3 beds 1 baths1,368 sq. ft.44 Iron Hill Street, Weymouth, MA 02189
MLS# 73420203Listed by: Abbey Realty Homes, LLC
