40 Lazel St, Whitman, MA 02382
Local realty services provided by:Better Homes and Gardens Real Estate The Shanahan Group
40 Lazel St,Whitman, MA 02382
$599,000
- 2 Beds
- 3 Baths
- 1,628 sq. ft.
- Single family
- Active
Listed by: michelle burt
Office: the firm
MLS#:73448295
Source:MLSPIN
Price summary
- Price:$599,000
- Price per sq. ft.:$367.94
About this home
OPEN HOUSE SAT NOV 1 & SUN NOV 2 @1030-12p both days. New to you ! This 2005 custom cape cod charmer is nestled on a side street in a tree lined neighborhood featuring... plenty of living space for entertaining or relaxed living with open floor plan, beautiful kitchen with stainless appliances, granite, breakfast bar, cherry cabinets, & eat in kitchen/dining area. This home is very well maintained both inside and out, light, bright and turn key. This home also boasts central air, central vac, wood burning fireplace, gas heat, giant master suite with master bath and walk in closet, cathedral ceilings, detailed mouldings, first floor laundry, town sewer and full basement, Outside you will find a lush fenced in yard with mature plantings, james hardie plank siding and generous size deck. A commuters dream just 1/2 mile to Whitman Commuter Rail. The 2nd garage bay is only suitable for a motorcycle. Offers due monday@3p
Contact an agent
Home facts
- Year built:2010
- Listing ID #:73448295
- Updated:November 15, 2025 at 11:45 AM
Rooms and interior
- Bedrooms:2
- Total bathrooms:3
- Full bathrooms:2
- Half bathrooms:1
- Living area:1,628 sq. ft.
Heating and cooling
- Cooling:Central Air
- Heating:Forced Air, Natural Gas
Structure and exterior
- Roof:Shingle
- Year built:2010
- Building area:1,628 sq. ft.
- Lot area:0.28 Acres
Schools
- High school:Whitman Hanson
- Middle school:Whitman Hanson
- Elementary school:Whitman
Utilities
- Water:Public
- Sewer:Public Sewer
Finances and disclosures
- Price:$599,000
- Price per sq. ft.:$367.94
- Tax amount:$7,174 (2025)
New listings near 40 Lazel St
- Open Sun, 1 to 3pmNew
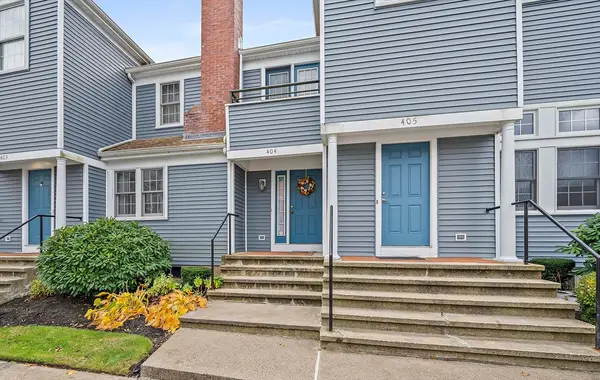 $375,000Active2 beds 2 baths1,785 sq. ft.
$375,000Active2 beds 2 baths1,785 sq. ft.501 Auburn St #404, Whitman, MA 02382
MLS# 73453988Listed by: The Firm - Open Sun, 11am to 1pmNew
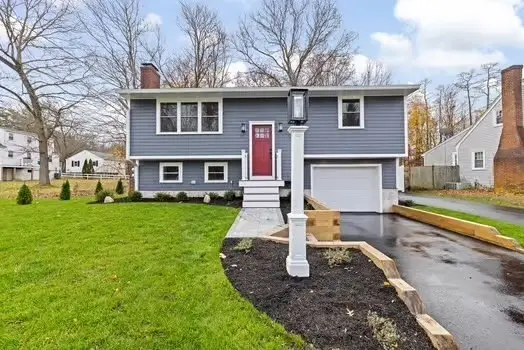 $550,000Active2 beds 1 baths1,454 sq. ft.
$550,000Active2 beds 1 baths1,454 sq. ft.35 Dana St, Whitman, MA 02382
MLS# 73455119Listed by: Coldwell Banker Realty - Duxbury - New
 $500,000Active4 beds 2 baths3,053 sq. ft.
$500,000Active4 beds 2 baths3,053 sq. ft.22 Old Coach Road, Whitman, MA 02382
MLS# 73453664Listed by: Real Broker MA, LLC - New
 $749,900Active3 beds 3 baths1,800 sq. ft.
$749,900Active3 beds 3 baths1,800 sq. ft.684 South Ave, Whitman, MA 02382
MLS# 73453028Listed by: Egan Realty Group, LLC - New
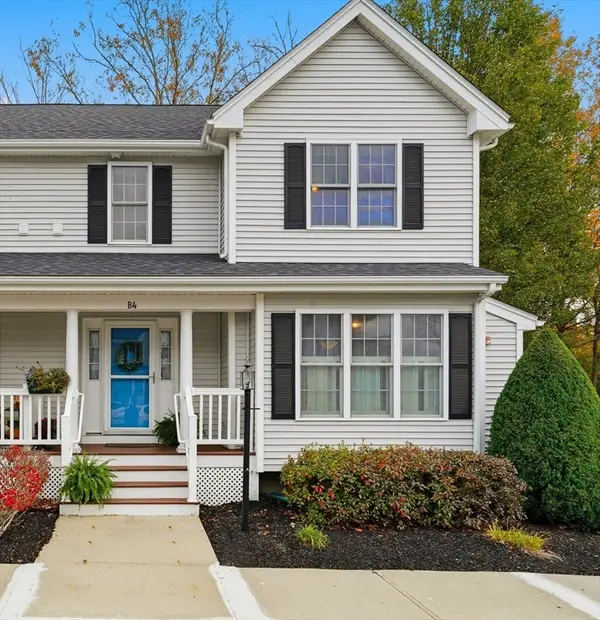 $430,000Active2 beds 3 baths1,426 sq. ft.
$430,000Active2 beds 3 baths1,426 sq. ft.551 Bedford St #B4, Whitman, MA 02382
MLS# 73449781Listed by: Conway - Hingham - Open Sun, 11am to 1pmNew
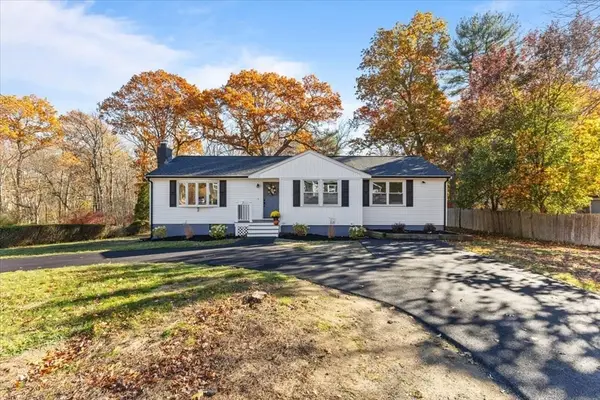 $649,999Active3 beds 3 baths2,391 sq. ft.
$649,999Active3 beds 3 baths2,391 sq. ft.11 Glenwood St, Whitman, MA 02382
MLS# 73451658Listed by: Lamacchia Realty, Inc. - New
 $700,000Active3 beds 1 baths1,911 sq. ft.
$700,000Active3 beds 1 baths1,911 sq. ft.360 High St, Whitman, MA 02382
MLS# 73451389Listed by: Boston Connect Real Estate - New
 $775,000Active4 beds 3 baths2,620 sq. ft.
$775,000Active4 beds 3 baths2,620 sq. ft.4 Locust Hill Ln, Whitman, MA 02382
MLS# 73450276Listed by: Boston Connect Real Estate 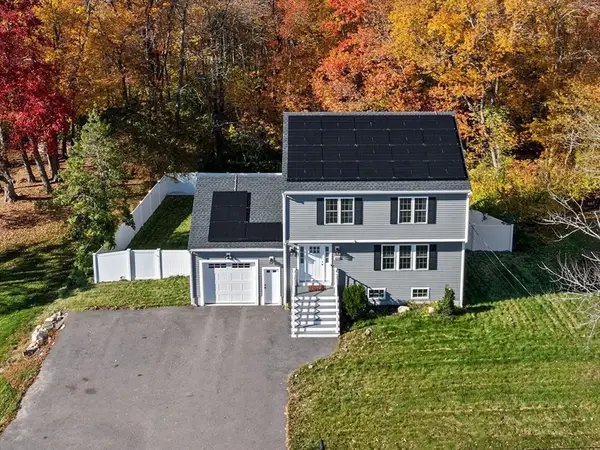 $680,000Active3 beds 3 baths2,028 sq. ft.
$680,000Active3 beds 3 baths2,028 sq. ft.1098 Bedford St, Whitman, MA 02382
MLS# 73448530Listed by: William Raveis R.E. & Home Services
