8 Wild Turkey Ln, Whitman, MA 02382
Local realty services provided by:Better Homes and Gardens Real Estate The Masiello Group
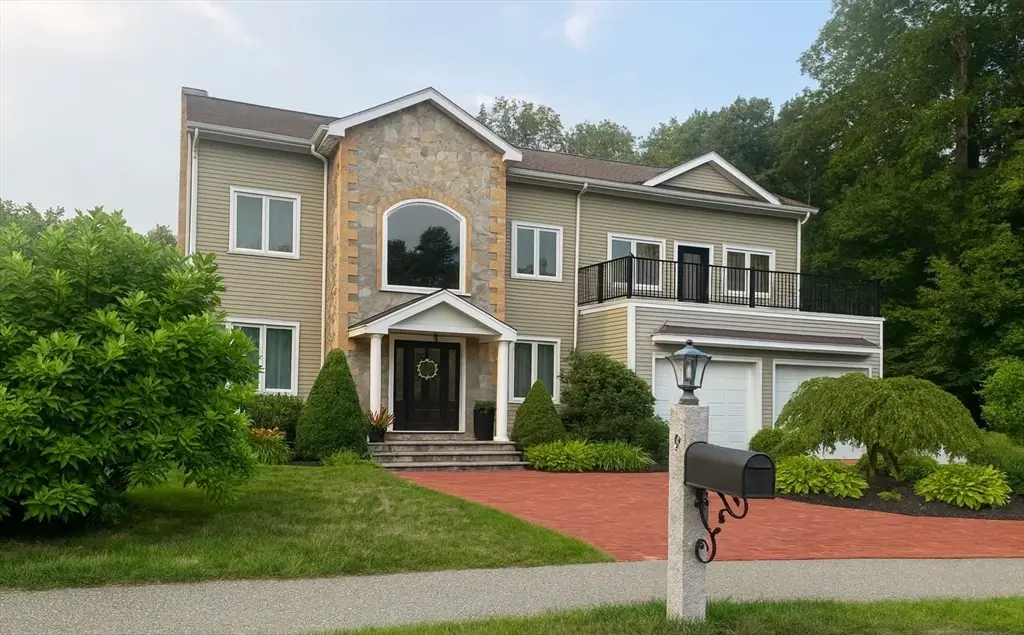
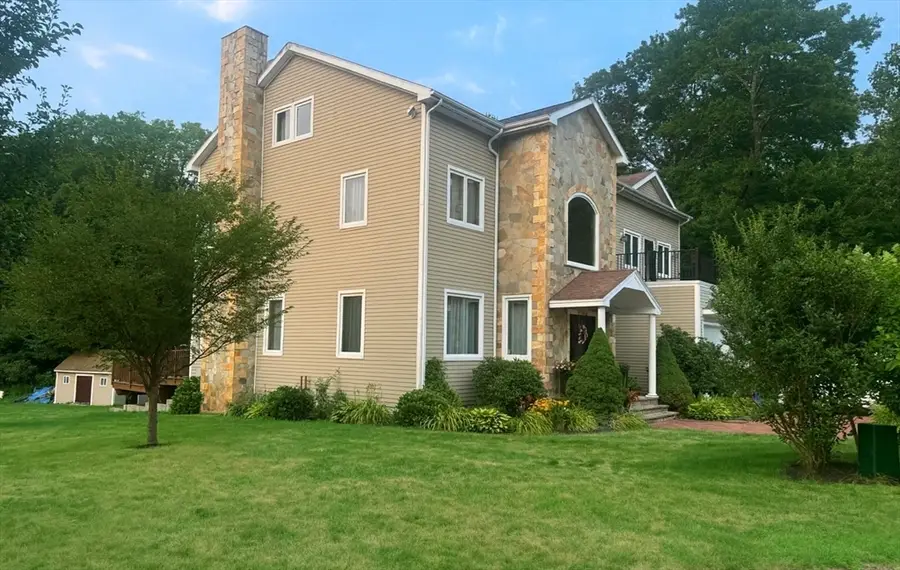
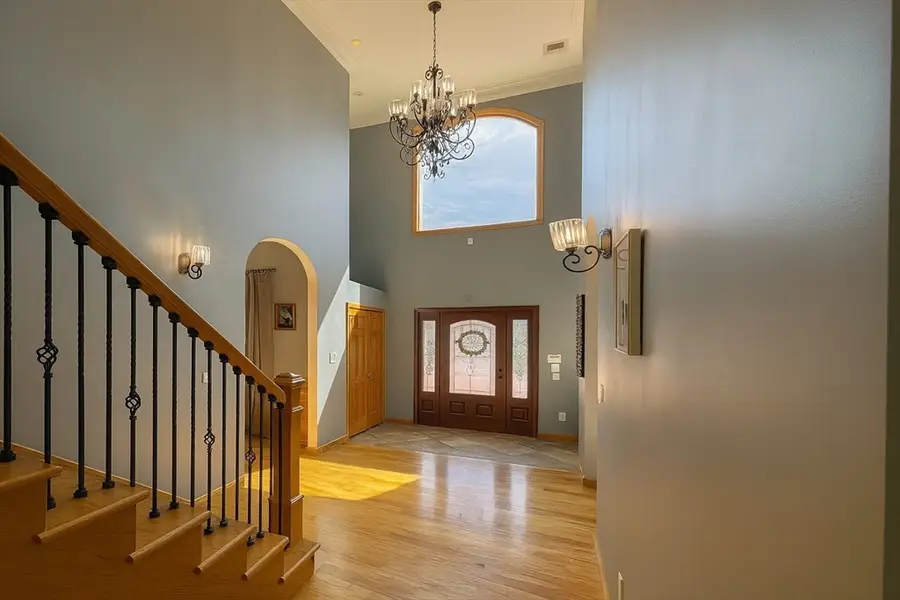
8 Wild Turkey Ln,Whitman, MA 02382
$1,100,000
- 5 Beds
- 6 Baths
- 5,880 sq. ft.
- Single family
- Active
Listed by:ewa kaczkowska
Office:green key realtors®, llc
MLS#:73419924
Source:MLSPIN
Price summary
- Price:$1,100,000
- Price per sq. ft.:$187.07
About this home
Majestic, sprawling 5 bed, 4 full & 2 half bath home on a quiet cul-de-sac, offering 4 levels of refined living. A dramatic 30-ft grand entrance sets the stage for elegance within. At the heart of the home are not one, but two exceptional custom kitchens: the first with a Thermador cooktop, sleek countertops, and rich cabinetry, the second with KitchenAid appliances, a spacious island, and a built-in Miele coffee system delivering café-quality drinks. This exceptional custom-built residence offers 5,880 sq ft of thoughtfully designed living space, crafted with premium 2×6 construction for superior strength, insulation, and efficiency. Quality continues with 400-amp service, 9-ft ceilings, heated floors, Osburn fireplace, built-in speakers, central vacuum, roofline accent lighting, and a universal EV charger; the details are too many to mention. Outdoor living shines with a sparkling pool, expansive two-level deck, and private balcony. A rare blend of craftsmanship, technology, comfort
Contact an agent
Home facts
- Year built:2007
- Listing Id #:73419924
- Updated:August 20, 2025 at 02:31 PM
Rooms and interior
- Bedrooms:5
- Total bathrooms:6
- Full bathrooms:4
- Half bathrooms:2
- Living area:5,880 sq. ft.
Heating and cooling
- Cooling:7 Cooling Zones, Central Air
- Heating:Central, Fireplace, Forced Air, Oil, Wood Stove
Structure and exterior
- Roof:Shingle
- Year built:2007
- Building area:5,880 sq. ft.
- Lot area:0.61 Acres
Schools
- High school:Whitman-Hanson High School
- Middle school:Whitman Middle School
- Elementary school:Louise A Conley Elementary
Utilities
- Water:Public
- Sewer:Public Sewer
Finances and disclosures
- Price:$1,100,000
- Price per sq. ft.:$187.07
- Tax amount:$10,821 (2025)
New listings near 8 Wild Turkey Ln
- New
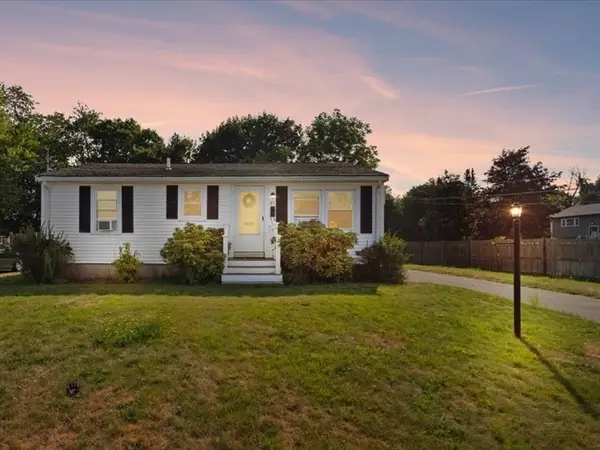 $449,900Active3 beds 1 baths816 sq. ft.
$449,900Active3 beds 1 baths816 sq. ft.21 Regal St, Whitman, MA 02382
MLS# 73419460Listed by: Keller Williams Realty - Open Sat, 11am to 1pmNew
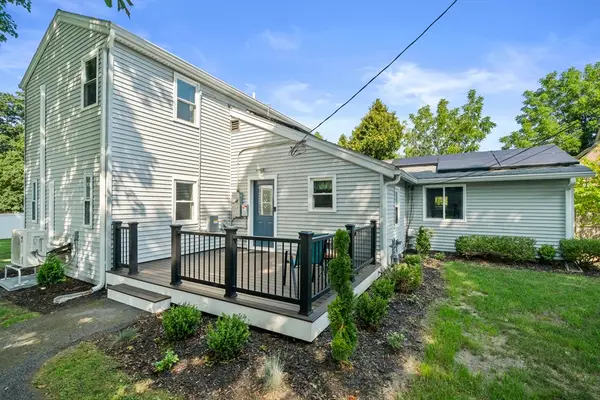 $499,900Active3 beds 1 baths1,570 sq. ft.
$499,900Active3 beds 1 baths1,570 sq. ft.910 Washington St, Whitman, MA 02382
MLS# 73419153Listed by: Silverstone Capeside Realty Group - New
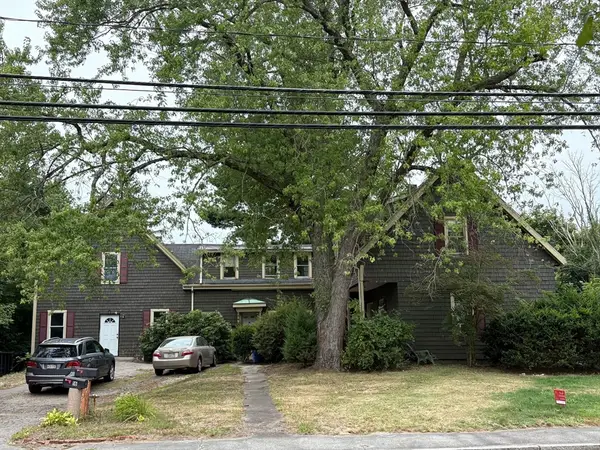 $550,000Active5 beds 2 baths2,409 sq. ft.
$550,000Active5 beds 2 baths2,409 sq. ft.16 Washington St, Whitman, MA 02382
MLS# 73417929Listed by: Keller Williams Elite - New
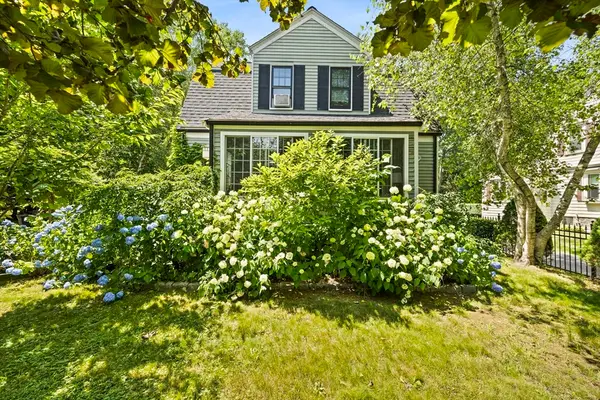 $689,900Active4 beds 3 baths2,615 sq. ft.
$689,900Active4 beds 3 baths2,615 sq. ft.293 School St, Whitman, MA 02382
MLS# 73417227Listed by: Milestone Realty, Inc. - New
 $439,000Active2 beds 2 baths1,116 sq. ft.
$439,000Active2 beds 2 baths1,116 sq. ft.604 Bedford St #5, Whitman, MA 02382
MLS# 73416777Listed by: Seashell Real Estate - New
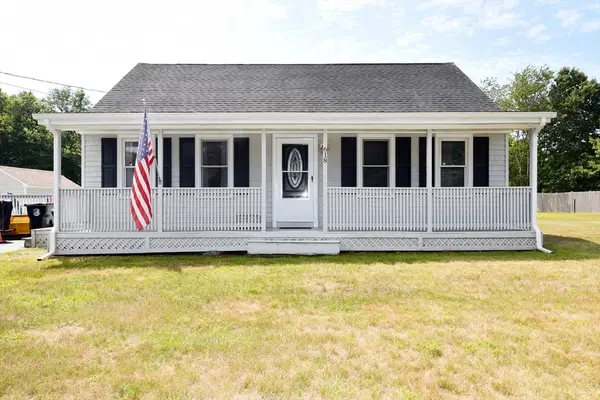 $525,000Active3 beds 1 baths1,251 sq. ft.
$525,000Active3 beds 1 baths1,251 sq. ft.618 Auburn St, Whitman, MA 02382
MLS# 73416656Listed by: TG Realty Group - New
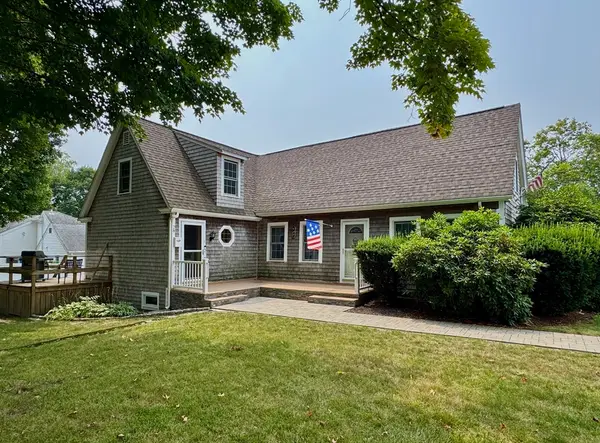 $689,900Active5 beds 2 baths2,196 sq. ft.
$689,900Active5 beds 2 baths2,196 sq. ft.28 Glen, Whitman, MA 02382
MLS# 73416468Listed by: Coldwell Banker Realty - Norwell - Hanover Regional Office - New
 $750,000Active8.19 Acres
$750,000Active8.19 Acres0 High St, Whitman, MA 02382
MLS# 73416153Listed by: Greater Boston Commercial Properties, Inc.  $599,000Active3 beds 2 baths2,100 sq. ft.
$599,000Active3 beds 2 baths2,100 sq. ft.157 Auburn St #157, Whitman, MA 02382
MLS# 73415537Listed by: Ryan Realty Group LLC

