6 Hawthorne Rd, Wilbraham, MA 01095
Local realty services provided by:Better Homes and Gardens Real Estate The Masiello Group
6 Hawthorne Rd,Wilbraham, MA 01095
$419,900
- 4 Beds
- 2 Baths
- 1,906 sq. ft.
- Single family
- Active
Upcoming open houses
- Sat, Oct 1801:30 pm - 03:00 pm
Listed by:theroux and co team
Office:lock and key realty inc.
MLS#:73443453
Source:MLSPIN
Price summary
- Price:$419,900
- Price per sq. ft.:$220.3
About this home
In a lovely neighborhood, this early '70s built raised ranch is an inviting home, ready for its next owner to begin creating memories. Featuring 4 bedrooms, 2 baths, .69 acres, 2 car garage & more. The outdoor area presents ample space for recreation & relaxation, with 20'x16' deck completed in Spring of '20 & 4 year old Aquaterra hot tub to remain for buyers' relaxation & enjoyment! The new roof was put on in April '24 & tankless on demand water heater installed in March '25. 2 mini splits on main level (installed in '18) plus 7 ceiling fans throughout keeps each floor cool in the summer plus 2 pellet stoves keep you cozy in winter. Most windows (excluding LR bay & garage) were replaced within past 5 years. The 3 season porch is a welcome addition, creating a space to unwind & enjoy nature. The main floor features 3 bedrooms & 2 full bathrooms, including main bedroom en suite with shower stall. Downstairs there is in law potential as well as laundry & garage/driveway access.
Contact an agent
Home facts
- Year built:1971
- Listing ID #:73443453
- Updated:October 17, 2025 at 04:08 PM
Rooms and interior
- Bedrooms:4
- Total bathrooms:2
- Full bathrooms:2
- Living area:1,906 sq. ft.
Heating and cooling
- Cooling:2 Cooling Zones, Dual, Ductless, Heat Pump
- Heating:Ductless, Electric, Heat Pump, Pellet Stove
Structure and exterior
- Roof:Shingle
- Year built:1971
- Building area:1,906 sq. ft.
- Lot area:0.69 Acres
Utilities
- Water:Private
- Sewer:Inspection Required For Sale, Private Sewer
Finances and disclosures
- Price:$419,900
- Price per sq. ft.:$220.3
- Tax amount:$5,909 (2025)
New listings near 6 Hawthorne Rd
- Open Sun, 11am to 12:30pmNew
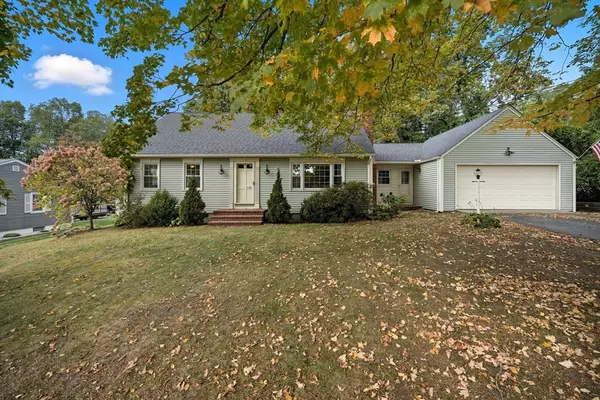 $525,000Active3 beds 3 baths1,990 sq. ft.
$525,000Active3 beds 3 baths1,990 sq. ft.11 Hickory Hill Dr, Wilbraham, MA 01095
MLS# 73444808Listed by: Lock and Key Realty Inc. - Open Fri, 4 to 6pmNew
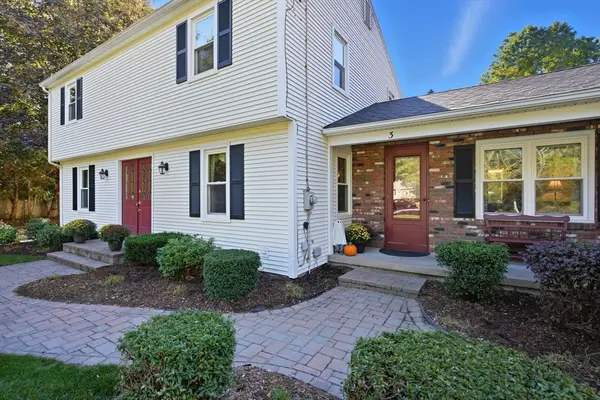 $499,000Active4 beds 2 baths1,792 sq. ft.
$499,000Active4 beds 2 baths1,792 sq. ft.3 Sawmill Dr, Wilbraham, MA 01095
MLS# 73442702Listed by: William Raveis R.E. & Home Services - New
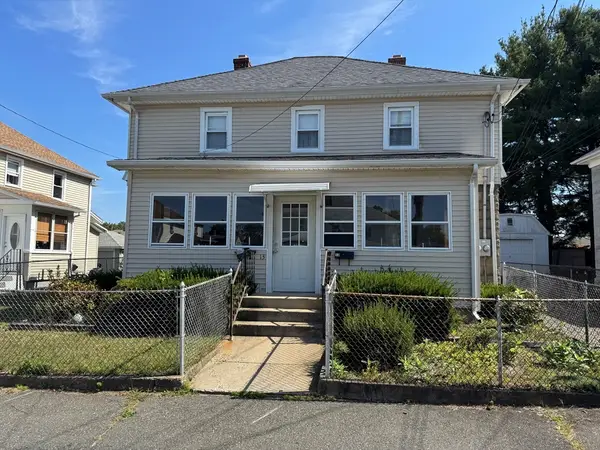 $539,900Active8 beds 4 baths3,819 sq. ft.
$539,900Active8 beds 4 baths3,819 sq. ft.13 - 13.5 Weston St, Wilbraham, MA 01095
MLS# 73441829Listed by: John P. DaCruz - New
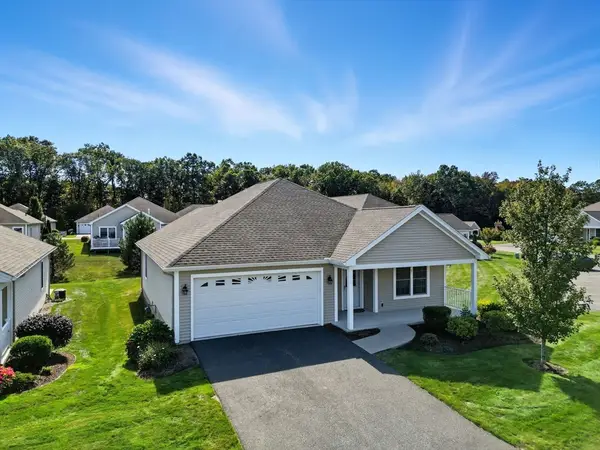 $539,000Active2 beds 2 baths1,634 sq. ft.
$539,000Active2 beds 2 baths1,634 sq. ft.116 Cherry Drive #116, Wilbraham, MA 01095
MLS# 73441478Listed by: Coldwell Banker Realty - Western MA - Open Sat, 11am to 1pmNew
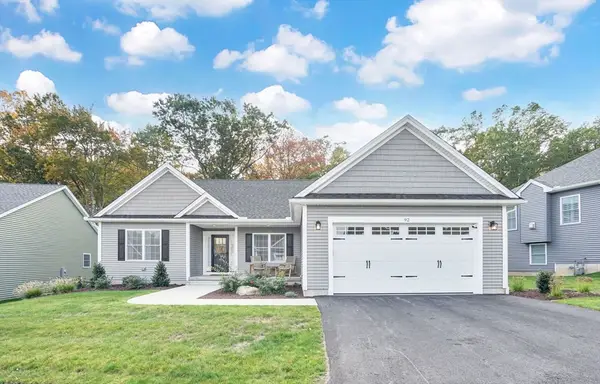 $650,000Active3 beds 2 baths1,765 sq. ft.
$650,000Active3 beds 2 baths1,765 sq. ft.92 Sandalwood Dr #92, Wilbraham, MA 01095
MLS# 73437983Listed by: Cuoco & Co. Real Estate - New
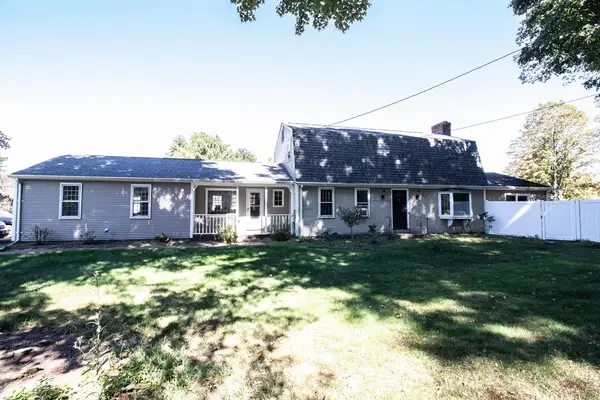 $449,900Active4 beds 2 baths2,328 sq. ft.
$449,900Active4 beds 2 baths2,328 sq. ft.1 Northwood Drive, Wilbraham, MA 01095
MLS# 73440062Listed by: Michael Seward Real Estate 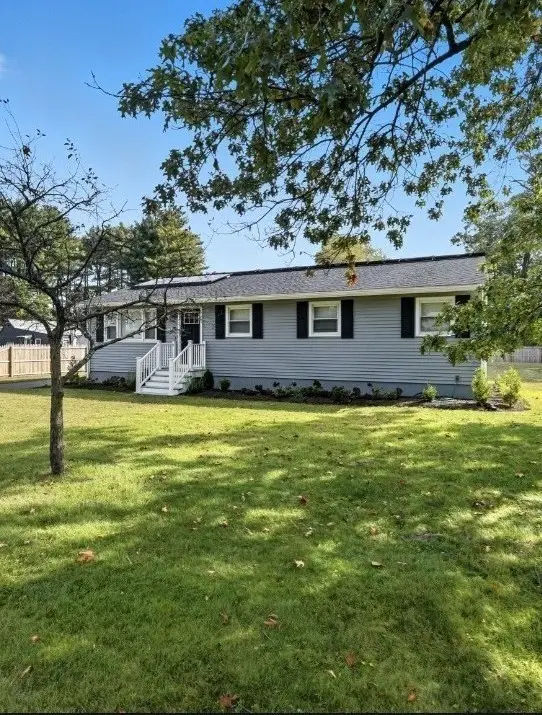 $369,900Active4 beds 2 baths1,248 sq. ft.
$369,900Active4 beds 2 baths1,248 sq. ft.88 Manchonis Rd, Wilbraham, MA 01095
MLS# 73439680Listed by: Richard M. Russo Real Estate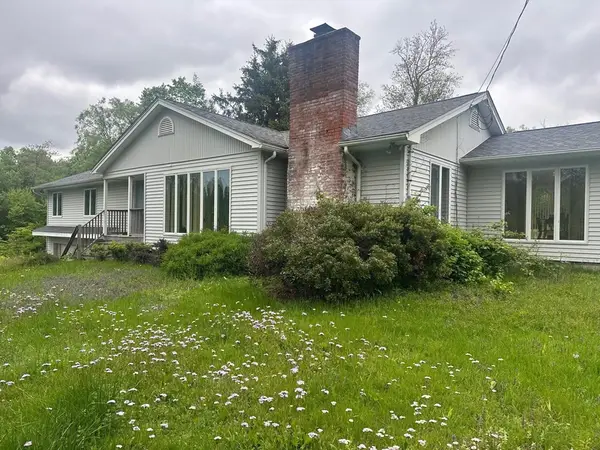 $499,925Active2 beds 2 baths1,935 sq. ft.
$499,925Active2 beds 2 baths1,935 sq. ft.72 Beebe Rd, Wilbraham, MA 01095
MLS# 73439692Listed by: Five Stars Realty LLC $479,900Active3 beds 2 baths1,312 sq. ft.
$479,900Active3 beds 2 baths1,312 sq. ft.12 Bayberry Drive #51, Wilbraham, MA 01095
MLS# 73436204Listed by: Carnevale Real Estate
