40 Mill Glen Rd, Winchendon, MA 01475
Local realty services provided by:Better Homes and Gardens Real Estate The Shanahan Group
40 Mill Glen Rd,Winchendon, MA 01475
$385,000
- 3 Beds
- 2 Baths
- 1,414 sq. ft.
- Single family
- Active
Upcoming open houses
- Sat, Aug 3012:00 pm - 02:00 pm
- Sun, Aug 3112:00 pm - 02:00 pm
Listed by:austin gordon
Office:exit assurance realty
MLS#:73421829
Source:MLSPIN
Price summary
- Price:$385,000
- Price per sq. ft.:$272.28
About this home
Nestled on a private lot, this Winchendon split-entry blends modern updates with New England charm. Offering 3 bedrooms, 1.5 baths, and over 1,400 sq ft of finished living space, there’s room to live, work, and relax. The kitchen boasts granite countertops, modern appliances, and flows seamlessly into bright living areas. The upper level provides a spacious living room, while abundant windows and a slider to the deck invite natural light and breezes. Outdoor living includes a 23x10 deck, stone patio, outdoor fireplace, and a tree-lined yard. Recent updates since 2021 include a new septic system, finished lower level, shed with power, attic insulation, generator hookups, and water filtration upgrades. Across from Lake Dennison’s 121-acre recreation area and minutes to Otter River State Forest, this home offers year-round outdoor activities with convenient access to Routes 12, 140, 202, and 2. Truly move-in ready with thoughtful updates throughout.
Contact an agent
Home facts
- Year built:1985
- Listing ID #:73421829
- Updated:August 29, 2025 at 03:49 PM
Rooms and interior
- Bedrooms:3
- Total bathrooms:2
- Full bathrooms:1
- Half bathrooms:1
- Living area:1,414 sq. ft.
Heating and cooling
- Heating:Baseboard, Oil
Structure and exterior
- Year built:1985
- Building area:1,414 sq. ft.
- Lot area:0.89 Acres
Utilities
- Water:Private
- Sewer:Private Sewer
Finances and disclosures
- Price:$385,000
- Price per sq. ft.:$272.28
- Tax amount:$3,872 (2025)
New listings near 40 Mill Glen Rd
- Open Sun, 12 to 3pmNew
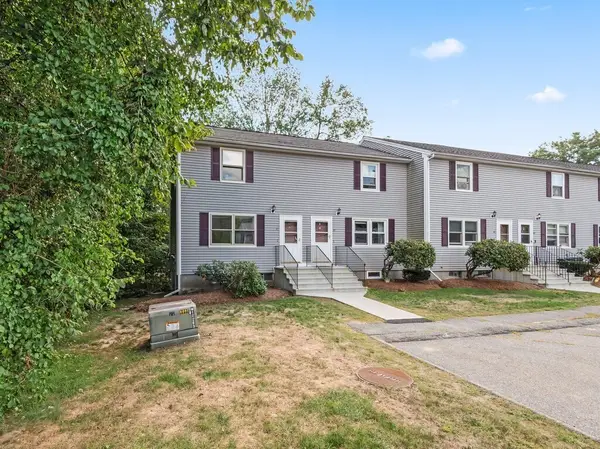 $225,000Active2 beds 2 baths950 sq. ft.
$225,000Active2 beds 2 baths950 sq. ft.20 Banner Pl #C1, Winchendon, MA 01475
MLS# 73423108Listed by: Berkshire Hathaway HomeServices Commonwealth Real Estate - Open Sat, 10:30am to 12pmNew
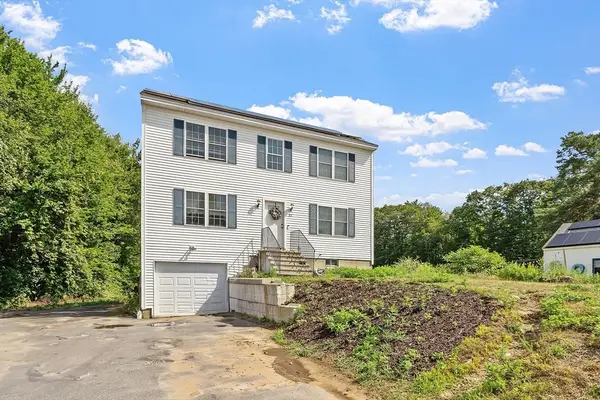 $485,000Active3 beds 3 baths1,768 sq. ft.
$485,000Active3 beds 3 baths1,768 sq. ft.80 Elmwood Rd, Winchendon, MA 01475
MLS# 73421758Listed by: Keller Williams Realty North Central - New
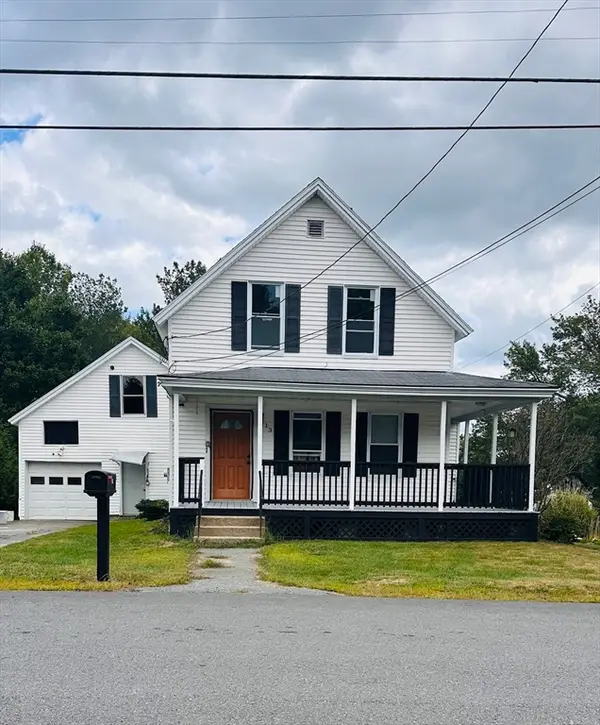 $375,000Active3 beds 2 baths1,567 sq. ft.
$375,000Active3 beds 2 baths1,567 sq. ft.13 Woodlawn St, Winchendon, MA 01475
MLS# 73421692Listed by: Empire Real Estate Group - New
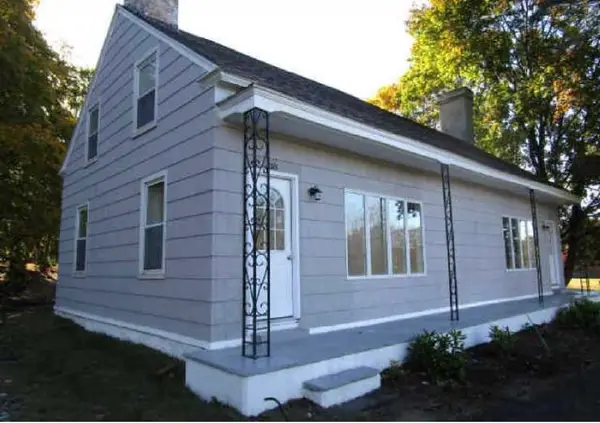 $425,000Active5 beds 2 baths2,544 sq. ft.
$425,000Active5 beds 2 baths2,544 sq. ft.150-152 Mill Cir, Winchendon, MA 01475
MLS# 73420867Listed by: Spencer Home Realty - New
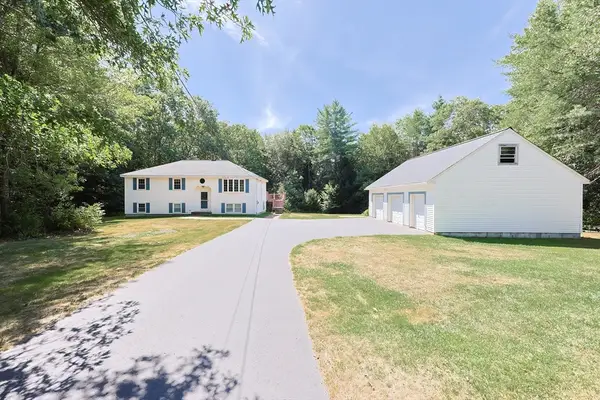 Listed by BHGRE$449,900Active3 beds 2 baths1,698 sq. ft.
Listed by BHGRE$449,900Active3 beds 2 baths1,698 sq. ft.11 Independence Dr, Winchendon, MA 01475
MLS# 73419970Listed by: ERA Key Realty Services - New
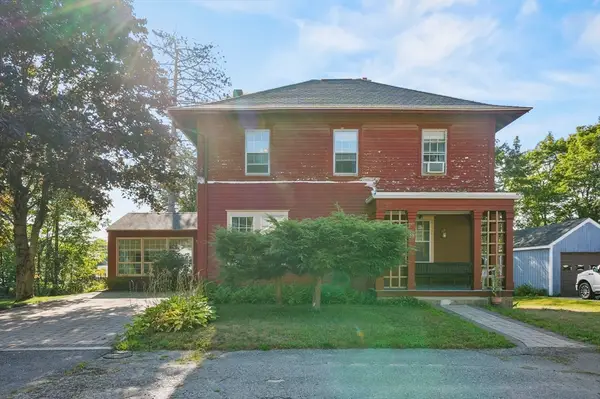 $319,000Active3 beds 3 baths1,176 sq. ft.
$319,000Active3 beds 3 baths1,176 sq. ft.59 Beech Street, Winchendon, MA 01475
MLS# 73419686Listed by: Lamacchia Realty, Inc. - New
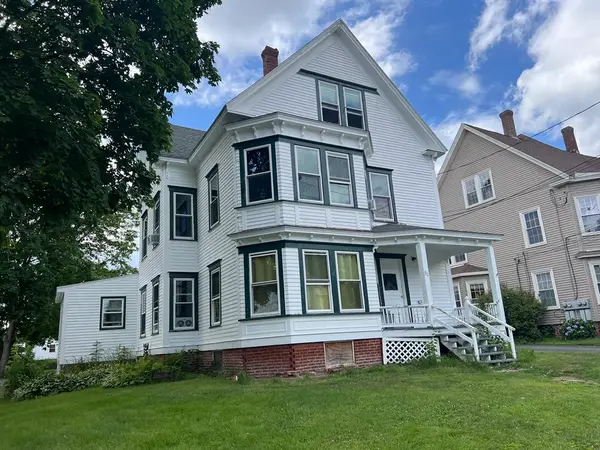 $500,000Active8 beds 3 baths3,044 sq. ft.
$500,000Active8 beds 3 baths3,044 sq. ft.90 Linden St., Winchendon, MA 01475
MLS# 73419470Listed by: Media Realty Group Inc 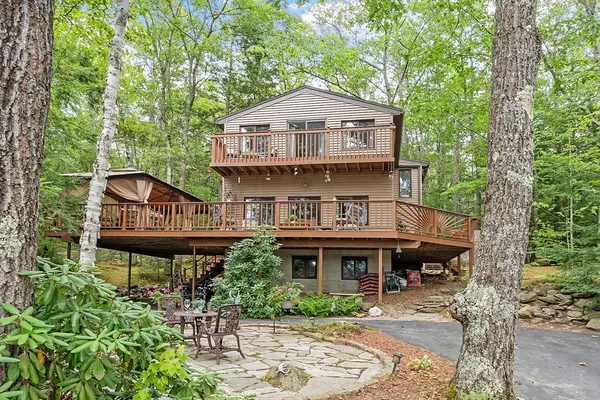 $600,000Active2 beds 2 baths1,622 sq. ft.
$600,000Active2 beds 2 baths1,622 sq. ft.125 Second St, Winchendon, MA 01475
MLS# 73418735Listed by: Elm Grove Realty, LLC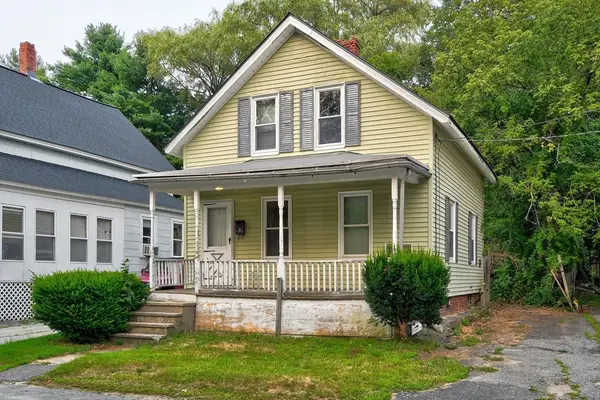 $189,900Active2 beds 1 baths919 sq. ft.
$189,900Active2 beds 1 baths919 sq. ft.31 Webster St, Winchendon, MA 01475
MLS# 73418163Listed by: LAER Realty Partners
