18 Middlesex St, Winchester, MA 01890
Local realty services provided by:Better Homes and Gardens Real Estate The Masiello Group
18 Middlesex St,Winchester, MA 01890
$2,795,000
- 4 Beds
- 5 Baths
- 5,233 sq. ft.
- Single family
- Active
Listed by:candice macoul
Office:luxury living real estate
MLS#:73442182
Source:MLSPIN
Price summary
- Price:$2,795,000
- Price per sq. ft.:$534.11
About this home
A masterpiece of design and craftsmanship. Every detail has been meticulously curated, blending timeless elegance with state-of-the-art amenities.Step into a grand foyer, where a striking curved staircase sets the stage for the home’s sophisticated ambiance. Expansive living and entertaining spaces flow seamlessly, featuring soaring ceilings, custom millwork, and exquisite finishes. The Bespoke chef’s kitchen, outfitted with professional-grade appliances, a fireplace, and an adjoining mudroom, is both a culinary dream and a warm gathering place.The opulent primary suite is a private retreat, reminiscent of the world’s finest resorts, boasting a spa-inspired bath and serene views. Three additional en-suite bedrooms provide refined comfort for family or guests. Designed for effortless indoor-outdoor living, eight sets of French doors opening to a breathtaking loggia with marble columns and sparkling heated saltwater pool. Heated driveway and front walk. Shown by appointment.
Contact an agent
Home facts
- Year built:2004
- Listing ID #:73442182
- Updated:October 15, 2025 at 10:47 AM
Rooms and interior
- Bedrooms:4
- Total bathrooms:5
- Full bathrooms:4
- Half bathrooms:1
- Living area:5,233 sq. ft.
Heating and cooling
- Cooling:Central Air
- Heating:Forced Air, Natural Gas, Radiant
Structure and exterior
- Roof:Rubber
- Year built:2004
- Building area:5,233 sq. ft.
- Lot area:0.25 Acres
Utilities
- Water:Public
- Sewer:Public Sewer
Finances and disclosures
- Price:$2,795,000
- Price per sq. ft.:$534.11
- Tax amount:$23,792 (2025)
New listings near 18 Middlesex St
- Open Fri, 10:30 to 11:30amNew
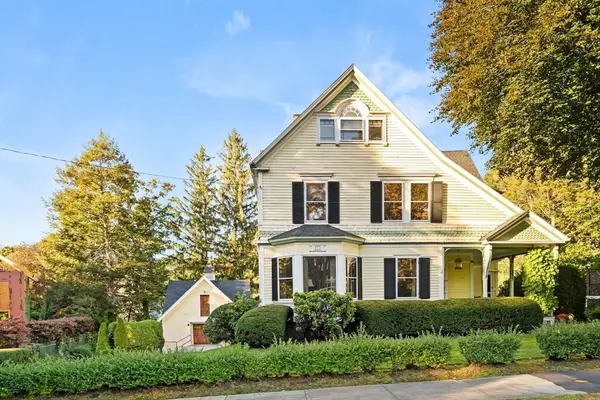 $2,275,000Active6 beds 3 baths4,104 sq. ft.
$2,275,000Active6 beds 3 baths4,104 sq. ft.15 Wildwood Street, Winchester, MA 01890
MLS# 73443803Listed by: Compass - New
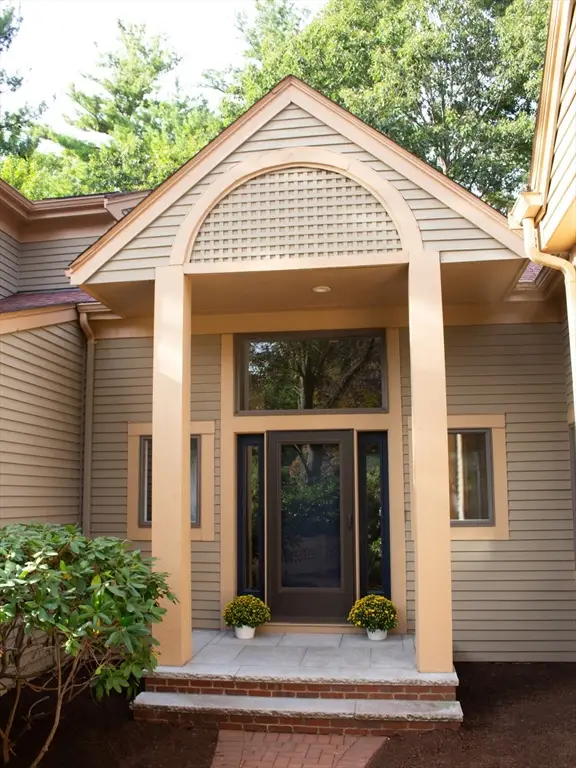 $2,150,000Active3 beds 5 baths3,186 sq. ft.
$2,150,000Active3 beds 5 baths3,186 sq. ft.7 Wainwright Rd. #13, Winchester, MA 01890
MLS# 73443550Listed by: William Raveis R.E. & Home Services - Open Thu, 5:30 to 6:30pmNew
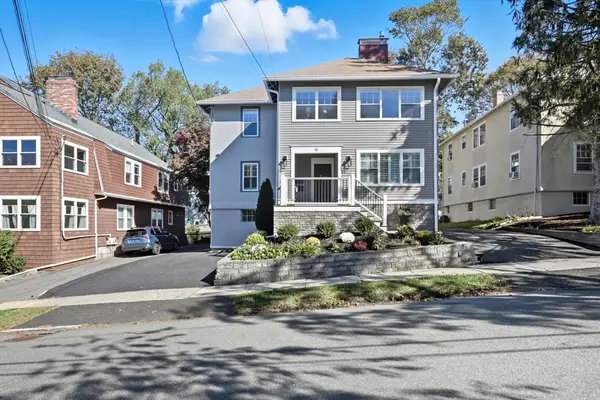 Listed by BHGRE$949,000Active3 beds 2 baths1,756 sq. ft.
Listed by BHGRE$949,000Active3 beds 2 baths1,756 sq. ft.16 Park Ave #2, Winchester, MA 01890
MLS# 73443017Listed by: Better Homes and Gardens Real Estate - The Shanahan Group - Open Thu, 4:30 to 5:30pmNew
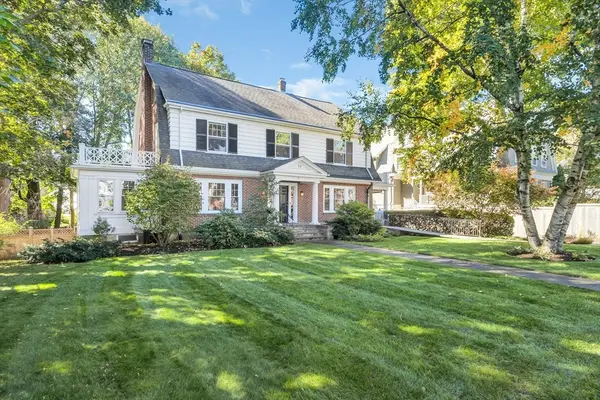 Listed by BHGRE$2,100,000Active6 beds 6 baths5,791 sq. ft.
Listed by BHGRE$2,100,000Active6 beds 6 baths5,791 sq. ft.58 Bacon St, Winchester, MA 01890
MLS# 73442841Listed by: Better Homes and Gardens Real Estate - The Shanahan Group - Open Thu, 5 to 6pmNew
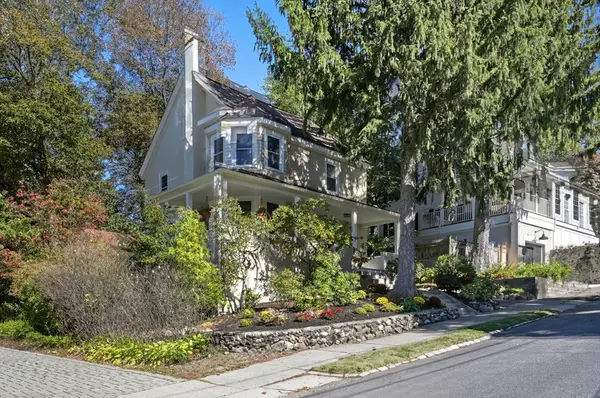 Listed by BHGRE$1,250,000Active4 beds 2 baths2,004 sq. ft.
Listed by BHGRE$1,250,000Active4 beds 2 baths2,004 sq. ft.50 Lincoln Street, Winchester, MA 01890
MLS# 73442848Listed by: Better Homes and Gardens Real Estate - The Shanahan Group - New
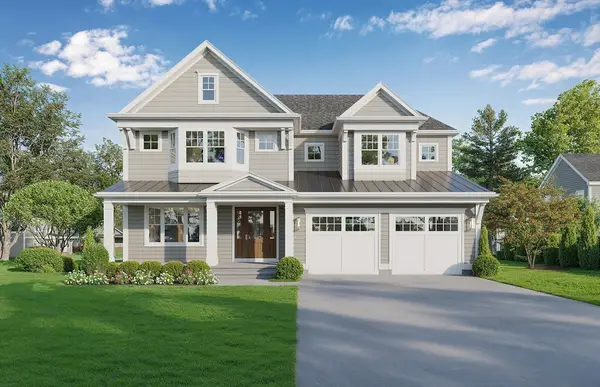 $3,199,000Active6 beds 7 baths5,709 sq. ft.
$3,199,000Active6 beds 7 baths5,709 sq. ft.39 Town Way, Winchester, MA 01890
MLS# 73442521Listed by: Compass - Open Sat, 12 to 1:30pmNew
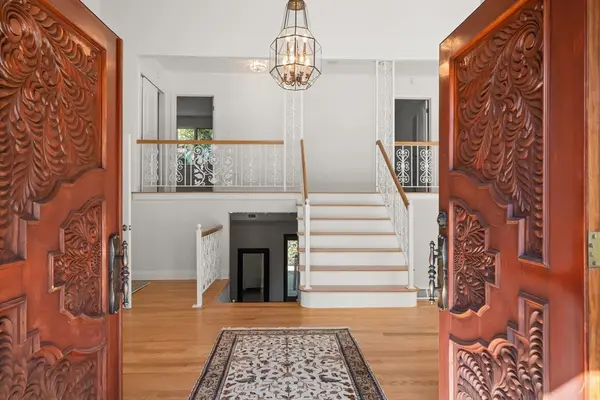 $2,125,000Active5 beds 4 baths6,232 sq. ft.
$2,125,000Active5 beds 4 baths6,232 sq. ft.5 Azalea Road, Winchester, MA 01890
MLS# 73442291Listed by: The Marino Group Collection - New
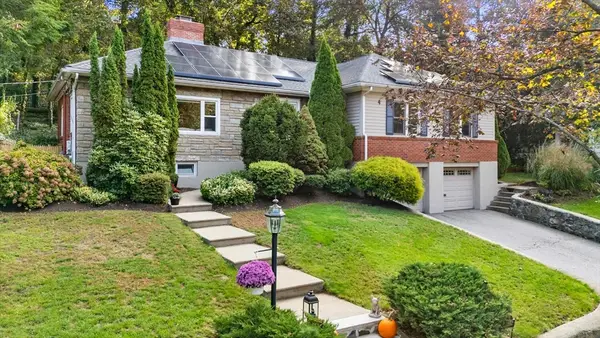 $1,399,000Active4 beds 3 baths2,865 sq. ft.
$1,399,000Active4 beds 3 baths2,865 sq. ft.4 Sargent Rd, Winchester, MA 01890
MLS# 73441705Listed by: Coldwell Banker Realty - Lexington - Open Sat, 12:30 to 1:30pmNew
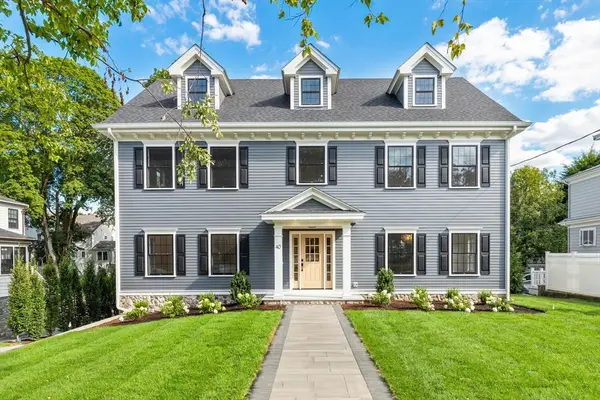 $3,799,000Active6 beds 5 baths6,367 sq. ft.
$3,799,000Active6 beds 5 baths6,367 sq. ft.40 Foxcroft Road, Winchester, MA 01890
MLS# 73441255Listed by: Coldwell Banker Realty - Lexington
