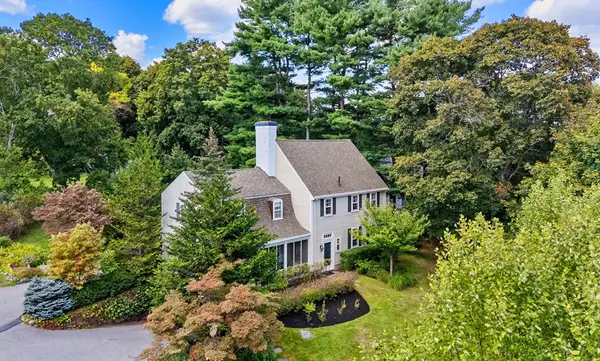20 Foxcroft Road, Winchester, MA 01890
Local realty services provided by:Better Homes and Gardens Real Estate The Shanahan Group
20 Foxcroft Road,Winchester, MA 01890
$4,399,000
- 5 Beds
- 7 Baths
- 7,679 sq. ft.
- Single family
- Active
Listed by:
- Carolyn Walsh(617) 872 - 8008Better Homes and Gardens Real Estate The Shanahan Group
MLS#:73431361
Source:MLSPIN
Price summary
- Price:$4,399,000
- Price per sq. ft.:$572.86
About this home
A rare opportunity to own one of The Flats’ most celebrated homes! This 1930s Colonial Revival w/ classic curb appeal & elegant proportions sits on over ½ acre of estate-like grounds featuring heated pool, patios, pergola & multiple areas for effortless entertaining. Inside, a grand foyer & sweeping staircase introduce gracious rooms w/ exquisite millwork & superb flow, equally suited for relaxed family living or refined gatherings. Highlights include eat-in chef’s kitchen w/ island & timeless finishes, butler’s pantry, stately dining rm, large living & family rms & private study. Upstairs offers a luxurious primary suite w/ marble bath & dressing rm, plus 4 add’l BRs, 3 en suite. Lower level features versatile family/game rms & wine cellar. Carriage house (2007) w/ 4 garage bays, cabana bath & studio/gym offers endless possibilities & ADU potential. Moments to town center, top rated schools & train, this iconic home is where elegance & livability come together in perfect balance.
Contact an agent
Home facts
- Year built:1937
- Listing ID #:73431361
- Updated:September 16, 2025 at 08:51 PM
Rooms and interior
- Bedrooms:5
- Total bathrooms:7
- Full bathrooms:4
- Half bathrooms:3
- Living area:7,679 sq. ft.
Heating and cooling
- Cooling:7 Cooling Zones, Central Air
- Heating:Fireplace, Forced Air, Natural Gas, Radiant
Structure and exterior
- Roof:Slate
- Year built:1937
- Building area:7,679 sq. ft.
- Lot area:0.58 Acres
Schools
- High school:Winchester High School
- Middle school:Mccall Middle School
- Elementary school:Ambrose
Utilities
- Water:Public
- Sewer:Public Sewer
Finances and disclosures
- Price:$4,399,000
- Price per sq. ft.:$572.86
- Tax amount:$54,223 (2025)
New listings near 20 Foxcroft Road
- Open Tue, 11:30am to 12:30pmNew
 $2,399,000Active5 beds 4 baths4,334 sq. ft.
$2,399,000Active5 beds 4 baths4,334 sq. ft.237 Swanton Street, Winchester, MA 01890
MLS# 73430959Listed by: Compass - New
 $875,000Active3 beds 3 baths1,843 sq. ft.
$875,000Active3 beds 3 baths1,843 sq. ft.171 Swanton St #5, Winchester, MA 01890
MLS# 73430034Listed by: Coldwell Banker Realty - Boston - New
 $1,649,000Active5 beds 5 baths3,508 sq. ft.
$1,649,000Active5 beds 5 baths3,508 sq. ft.166 Forest St, Winchester, MA 01890
MLS# 73429273Listed by: United Real Estate, LLC - New
 $1,050,000Active4 beds 2 baths1,938 sq. ft.
$1,050,000Active4 beds 2 baths1,938 sq. ft.380 Cross St, Winchester, MA 01890
MLS# 73429179Listed by: Realty ONE Group Nest - New
 $1,550,000Active5 beds 3 baths2,995 sq. ft.
$1,550,000Active5 beds 3 baths2,995 sq. ft.205 Ridge St, Winchester, MA 01890
MLS# 73428890Listed by: eXp Realty - Open Sat, 1:30 to 2:30pmNew
 $3,899,000Active6 beds 5 baths6,367 sq. ft.
$3,899,000Active6 beds 5 baths6,367 sq. ft.40 Foxcroft Road, Winchester, MA 01890
MLS# 73428687Listed by: Coldwell Banker Realty - Lexington - Open Thu, 5 to 6:30pmNew
 $999,999Active3 beds 2 baths1,535 sq. ft.
$999,999Active3 beds 2 baths1,535 sq. ft.16 Park Ave #1, Winchester, MA 01890
MLS# 73426760Listed by: Barrett Sotheby's International Realty - New
 $2,049,000Active4 beds 5 baths3,716 sq. ft.
$2,049,000Active4 beds 5 baths3,716 sq. ft.64 Westland Ave, Winchester, MA 01890
MLS# 73428326Listed by: William Raveis R.E. & Home Services - New
 $1,950,000Active4 beds 5 baths3,512 sq. ft.
$1,950,000Active4 beds 5 baths3,512 sq. ft.7 Wainwright Rd #72, Winchester, MA 01890
MLS# 73427753Listed by: Advisors Living - Winchester
