1001 Shirley #1, Winthrop, MA 02152
Local realty services provided by:Better Homes and Gardens Real Estate The Masiello Group
1001 Shirley #1,Winthrop, MA 02152
$1,200,000
- 2 Beds
- 3 Baths
- 1,868 sq. ft.
- Condominium
- Active
Upcoming open houses
- Sat, Jan 1011:00 am - 01:00 pm
- Sun, Jan 1111:00 am - 01:00 pm
Listed by: reserve team
Office: reference real estate
MLS#:73441435
Source:MLSPIN
Price summary
- Price:$1,200,000
- Price per sq. ft.:$642.4
- Monthly HOA dues:$495
About this home
As the flagship residence at The Pearl, Unit 1 showcases one of the most spacious layouts in the collection, blending ocean views with striking modern details. Steps from the shoreline in Winthrop’s Point Shirley, it spans two levels with hardwood floors, soaring cathedral beamed ceilings, and a fireplace that anchors the living room while a second warms the primary suite. The chef’s kitchen is appointed with a generous island, Bosch appliances, and custom cabinetry designed for both style and function. Upstairs, the primary suite opens to a private deck with ocean views, a custom walk-in closet, and a sleek tiled shower bath, while the second bedroom includes its own walk-in closet and a full bath with a soaking tub. Additional highlights include in-unit laundry, two off-street parking spaces, and the assurance of a one-year builder warranty. Minutes to downtown Boston by car or ferry, The Pearl delivers coastal living at its most elevated.
Contact an agent
Home facts
- Year built:1955
- Listing ID #:73441435
- Updated:January 08, 2026 at 07:57 PM
Rooms and interior
- Bedrooms:2
- Total bathrooms:3
- Full bathrooms:2
- Half bathrooms:1
- Living area:1,868 sq. ft.
Heating and cooling
- Cooling:2 Cooling Zones, Central Air
- Heating:ENERGY STAR Qualified Equipment, Electric, Heat Pump, Unit Control
Structure and exterior
- Roof:Rubber, Shingle
- Year built:1955
- Building area:1,868 sq. ft.
- Lot area:0.35 Acres
Schools
- High school:Winthrop High School
- Middle school:Winthrop Middle
- Elementary school:Cummings
Utilities
- Water:Public
- Sewer:Public Sewer
Finances and disclosures
- Price:$1,200,000
- Price per sq. ft.:$642.4
- Tax amount:$7,750 (2025)
New listings near 1001 Shirley #1
- Open Sat, 11am to 2pmNew
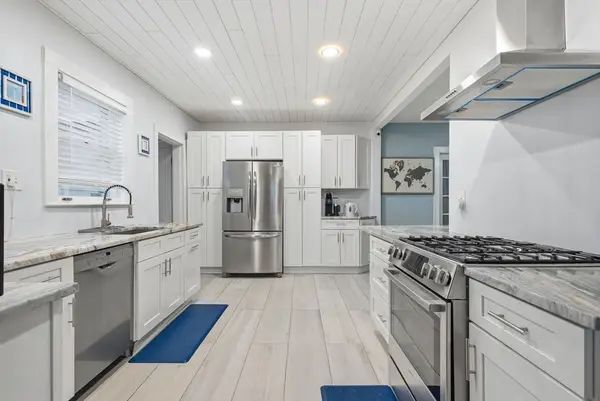 $785,000Active5 beds 4 baths2,550 sq. ft.
$785,000Active5 beds 4 baths2,550 sq. ft.993 Shirley St, Winthrop, MA 02152
MLS# 73466654Listed by: Reference Real Estate - New
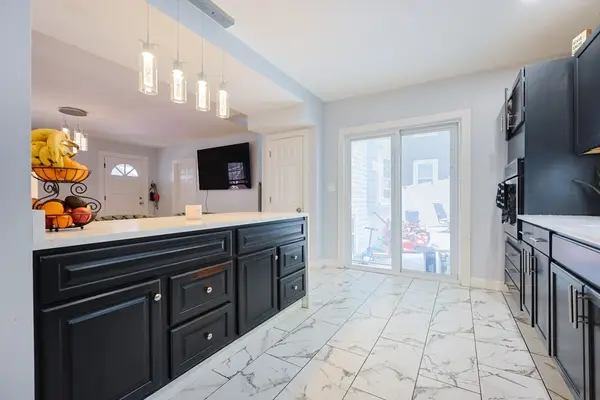 $799,000Active5 beds 2 baths1,655 sq. ft.
$799,000Active5 beds 2 baths1,655 sq. ft.62 Cottage Ave, Winthrop, MA 02152
MLS# 73466507Listed by: Pena Realty Corporation - New
 $1,785,000Active8 beds 7 baths5,362 sq. ft.
$1,785,000Active8 beds 7 baths5,362 sq. ft.201 Cliff Avenue, Winthrop, MA 02152
MLS# 73465296Listed by: Connie Doto Realty Group - Open Sat, 11am to 1:30pmNew
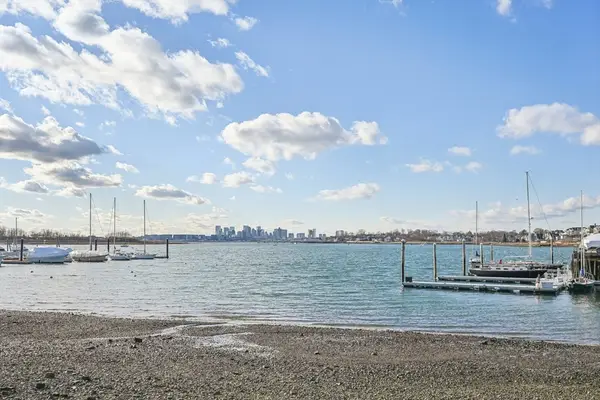 $399,900Active1 beds 2 baths585 sq. ft.
$399,900Active1 beds 2 baths585 sq. ft.600 Shirley #4, Winthrop, MA 02152
MLS# 73464942Listed by: Century 21 North East - New
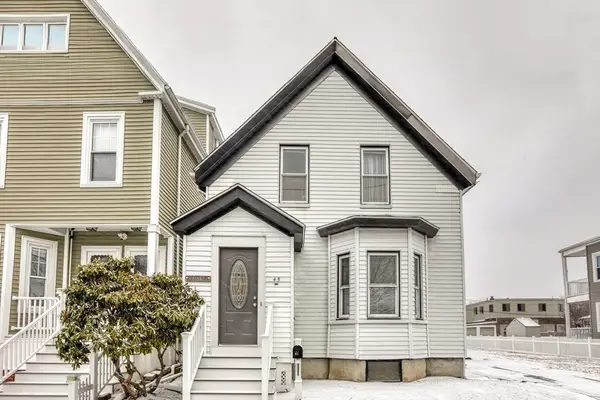 $849,900Active4 beds 2 baths2,317 sq. ft.
$849,900Active4 beds 2 baths2,317 sq. ft.45 Read Street, Winthrop, MA 02152
MLS# 73464677Listed by: Sgarzi & Stewart Real Estate, LLC 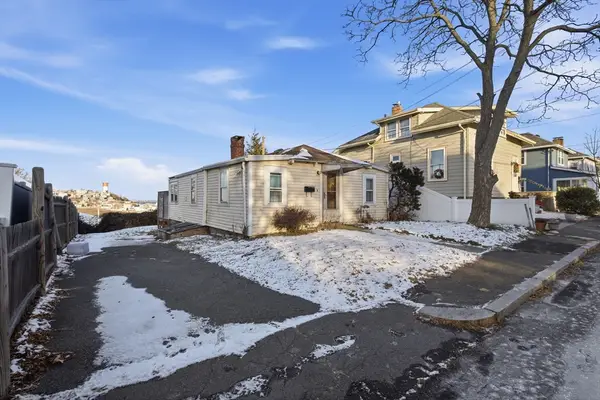 $500,000Active1 beds 1 baths620 sq. ft.
$500,000Active1 beds 1 baths620 sq. ft.86 Undine Ave, Winthrop, MA 02152
MLS# 73463015Listed by: Reference Real Estate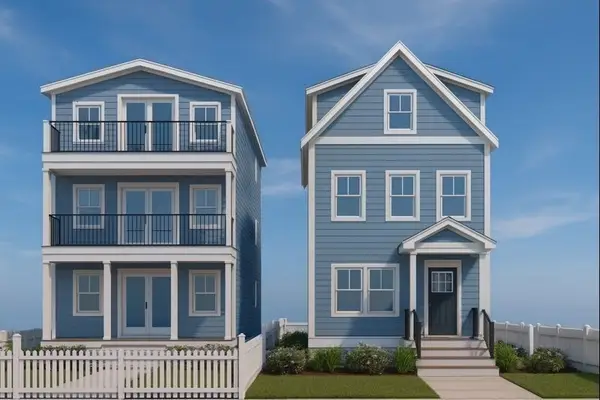 $1,350,000Active3 beds 3 baths2,250 sq. ft.
$1,350,000Active3 beds 3 baths2,250 sq. ft.86N Undine Ave, Winthrop, MA 02152
MLS# 73462992Listed by: Reference Real Estate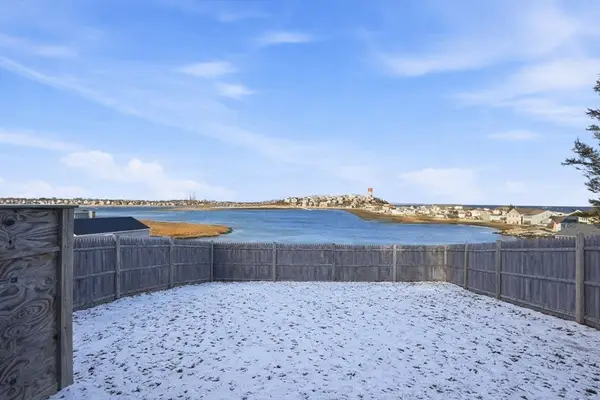 $500,000Active0.09 Acres
$500,000Active0.09 Acres86L Undine Ave, Winthrop, MA 02152
MLS# 73462994Listed by: Reference Real Estate- Open Sat, 10:30am to 12pm
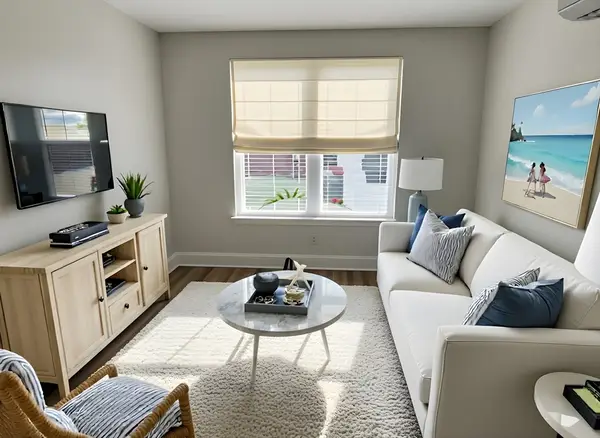 $399,000Active1 beds 1 baths546 sq. ft.
$399,000Active1 beds 1 baths546 sq. ft.10 Somerset #304S, Winthrop, MA 02152
MLS# 73462392Listed by: Charlesgate Realty Group, llc 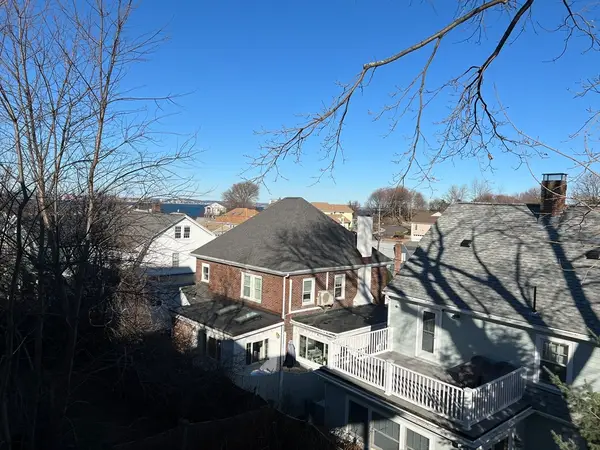 $1,125,000Active4 beds 2 baths2,908 sq. ft.
$1,125,000Active4 beds 2 baths2,908 sq. ft.169 Grovers Ave, Winthrop, MA 02152
MLS# 73461827Listed by: Discover Properties
