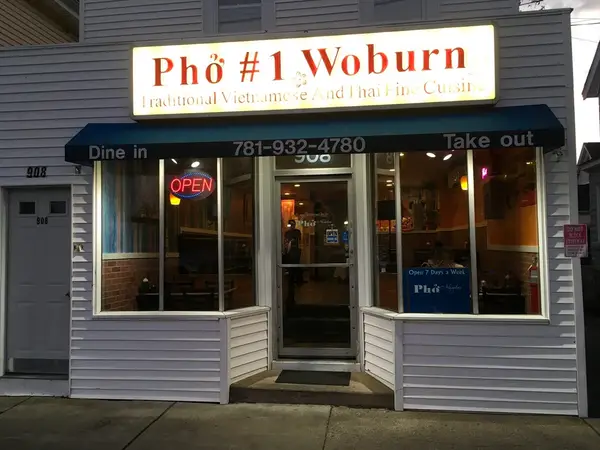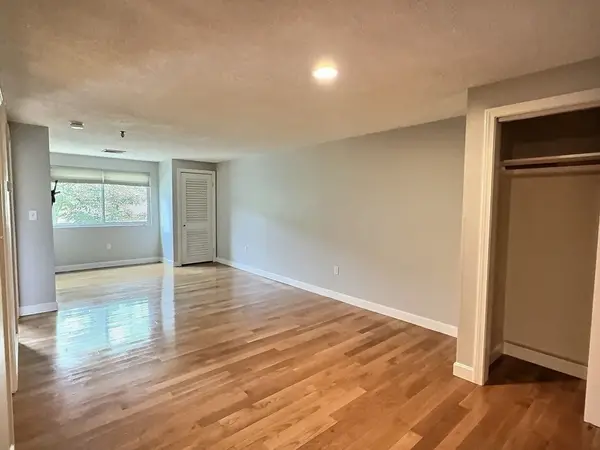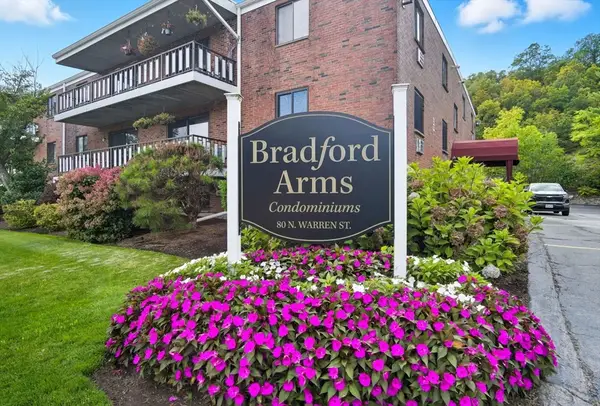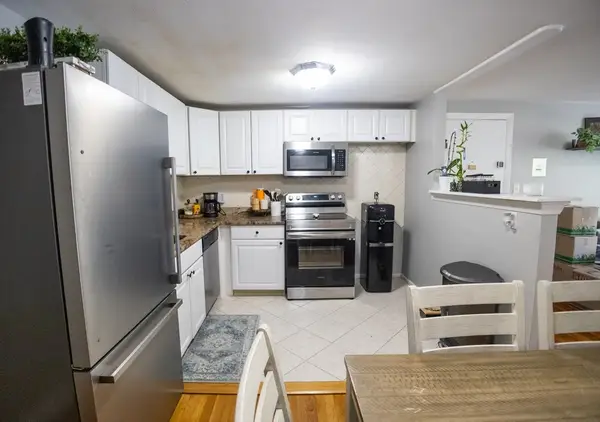117 Montvale Ave, Woburn, MA 01801
Local realty services provided by:Better Homes and Gardens Real Estate The Shanahan Group
117 Montvale Ave,Woburn, MA 01801
$1,249,900
- 5 Beds
- 4 Baths
- 3,000 sq. ft.
- Single family
- Active
Listed by:eileen doherty
Office:lamacchia realty, inc.
MLS#:73427717
Source:MLSPIN
Price summary
- Price:$1,249,900
- Price per sq. ft.:$416.63
About this home
Wow! check out the price for this brand new contemporary colonial! Inside is a very deceiving home featuring 3000 sf of living space w/an open floor plan for today's lifestyle! High end modern conveniences leave nothing undone. When quality counts...this impressively constructed home is dollar for dollar beyond comparison! Builders are well known for excellence, this home boasts 9' ceil on 1st flr, hdwd flrs thruout, gorgeous kit, quartz counters, coffered ceiling, ss range hood 3.5 bathrooms & more. Open concept greatroom boasts gas frplc & sliders to deck ovlkg a lge spacious yard. 2nd flr has 4 good sized bdrms, incl prim en-suite w/walk-in closet & ex-lge tiled bath. Need an addt'l playrm or 5th bedrm...finished walk up 3rd floor is enormous! Looking for extended fam living? Finished lower level w/bath is it! This home has it all plus a convenient comutter location. Situated between 2 side streets, and offering easy access to Rte 93/Boston, shopping & on the busline! A must see!
Contact an agent
Home facts
- Year built:2025
- Listing ID #:73427717
- Updated:September 15, 2025 at 03:39 PM
Rooms and interior
- Bedrooms:5
- Total bathrooms:4
- Full bathrooms:3
- Half bathrooms:1
- Living area:3,000 sq. ft.
Heating and cooling
- Cooling:3 Cooling Zones, Central Air, Dual
- Heating:Forced Air, Natural Gas, Propane
Structure and exterior
- Roof:Shingle
- Year built:2025
- Building area:3,000 sq. ft.
- Lot area:0.17 Acres
Schools
- High school:Whs
- Middle school:Kennedy
- Elementary school:White
Utilities
- Water:Public
- Sewer:Public Sewer
Finances and disclosures
- Price:$1,249,900
- Price per sq. ft.:$416.63
- Tax amount:$5,425 (2025)
New listings near 117 Montvale Ave
- Open Fri, 12:30 to 1:30pmNew
 $649,900Active2 beds 2 baths1,206 sq. ft.
$649,900Active2 beds 2 baths1,206 sq. ft.295 Salem Street #69, Woburn, MA 01801
MLS# 73431422Listed by: RE/MAX Encore - New
 $899,000Active2 beds 3 baths1,875 sq. ft.
$899,000Active2 beds 3 baths1,875 sq. ft.908 Main Street, Woburn, MA 01801
MLS# 73430297Listed by: Advise Realty - New
 $330,000Active1 beds 1 baths630 sq. ft.
$330,000Active1 beds 1 baths630 sq. ft.35 Prospect St #204, Woburn, MA 01801
MLS# 73430063Listed by: Doherty Properties - New
 $949,000Active5 beds 4 baths2,659 sq. ft.
$949,000Active5 beds 4 baths2,659 sq. ft.19 Quimby Avenue, Woburn, MA 01801
MLS# 73429947Listed by: Kiklis Real Estate, LLC - New
 $1,249,900Active6 beds 4 baths4,620 sq. ft.
$1,249,900Active6 beds 4 baths4,620 sq. ft.6 Tidd Ave, Woburn, MA 01801
MLS# 73429875Listed by: Lamacchia Realty, Inc. - New
 $299,900Active1 beds 1 baths686 sq. ft.
$299,900Active1 beds 1 baths686 sq. ft.80 North Warren Street #36, Woburn, MA 01801
MLS# 73429507Listed by: J. Mulkerin Realty - New
 $1,368,000Active4 beds 3 baths2,627 sq. ft.
$1,368,000Active4 beds 3 baths2,627 sq. ft.112 Burlington Street, Woburn, MA 01801
MLS# 73429228Listed by: Morgan Ramsey Realty LLC - New
 $859,900Active3 beds 2 baths1,915 sq. ft.
$859,900Active3 beds 2 baths1,915 sq. ft.4 Hiawatha Road, Woburn, MA 01801
MLS# 73428978Listed by: J. Mulkerin Realty - New
 $399,999Active2 beds 1 baths830 sq. ft.
$399,999Active2 beds 1 baths830 sq. ft.5 Albert Dr #5, Woburn, MA 01801
MLS# 73428555Listed by: Dell Realty Inc. - New
 $969,900Active4 beds 3 baths1,836 sq. ft.
$969,900Active4 beds 3 baths1,836 sq. ft.18 Arthur G Pernokas Dr, Woburn, MA 01801
MLS# 73428258Listed by: Lyv Realty
