12 Cassidy Drive, Woburn, MA 01801
Local realty services provided by:Better Homes and Gardens Real Estate The Masiello Group
12 Cassidy Drive,Woburn, MA 01801
$849,900
- 4 Beds
- 2 Baths
- 2,170 sq. ft.
- Single family
- Active
Listed by: joanne mulkerin
Office: j. mulkerin realty
MLS#:73455035
Source:MLSPIN
Price summary
- Price:$849,900
- Price per sq. ft.:$391.66
About this home
A superb location and lush landscaping highlight this split level home with massive inground pool. Beautiful hardwood floors span the main living level which features a lovely fireplace as a focal point of the open concept living room and dining area. The kitchen offers plenty of prep space, stainless steel appliances and views of the backyard. A sunroom off the rear offers tons of natural light and peaceful views. Find 3 nicely sized bedrooms and a full bath with tons of warm character. The lower level features a large family room with fireplace and walk out access to the yard making it convenient for entertaining. This level also offers a laundry room, home office and full bath. An attached one car garage completes this level and is ideal for storage. Enjoy the home's ultra flat lot which sits conveniently near four corners, Woburn center and major highways. Walk to new park being constructed now, Just a short 10 minute walk. Buyers unable to get financing.
Contact an agent
Home facts
- Year built:1968
- Listing ID #:73455035
- Updated:January 07, 2026 at 05:16 PM
Rooms and interior
- Bedrooms:4
- Total bathrooms:2
- Full bathrooms:2
- Living area:2,170 sq. ft.
Heating and cooling
- Heating:Baseboard, Natural Gas
Structure and exterior
- Roof:Shingle
- Year built:1968
- Building area:2,170 sq. ft.
- Lot area:0.41 Acres
Utilities
- Water:Public
- Sewer:Public Sewer
Finances and disclosures
- Price:$849,900
- Price per sq. ft.:$391.66
- Tax amount:$5,850 (2025)
New listings near 12 Cassidy Drive
- Open Sat, 12 to 2pmNew
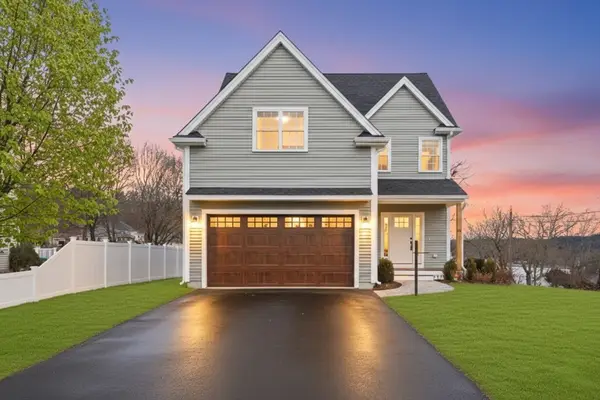 $1,299,000Active4 beds 4 baths3,000 sq. ft.
$1,299,000Active4 beds 4 baths3,000 sq. ft.28 Arlington St, Woburn, MA 01801
MLS# 73466033Listed by: Lyv Realty - New
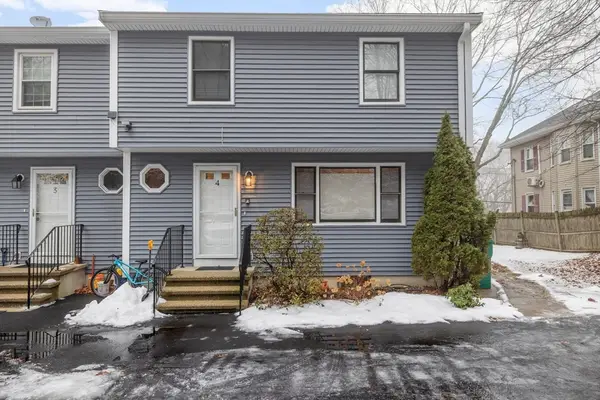 $549,000Active3 beds 2 baths1,137 sq. ft.
$549,000Active3 beds 2 baths1,137 sq. ft.230 Main Street #4, Woburn, MA 01801
MLS# 73465970Listed by: Leading Edge Real Estate - Open Sat, 11:30am to 1pmNew
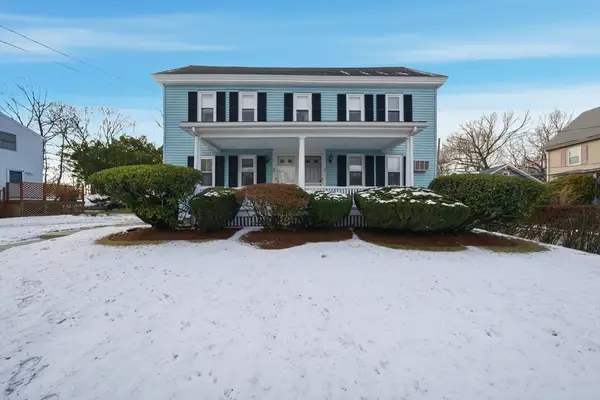 $899,900Active4 beds 3 baths2,352 sq. ft.
$899,900Active4 beds 3 baths2,352 sq. ft.21-23 Eastern Avenue, Woburn, MA 01801
MLS# 73465409Listed by: J. Mulkerin Realty - Open Thu, 5:30 to 6:30pmNew
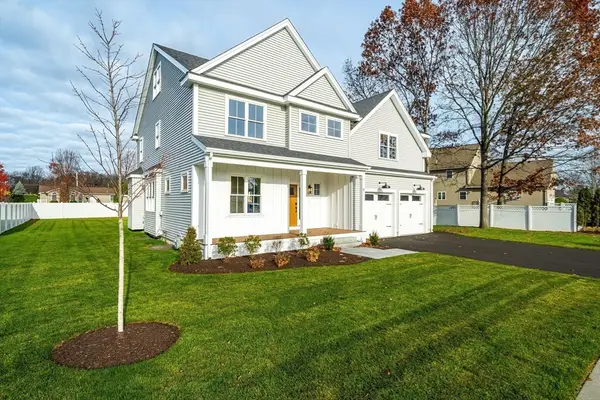 $1,799,000Active4 beds 5 baths4,725 sq. ft.
$1,799,000Active4 beds 5 baths4,725 sq. ft.8 Callahan Drive, Woburn, MA 01801
MLS# 73465158Listed by: Keller Williams Realty Boston Northwest - New
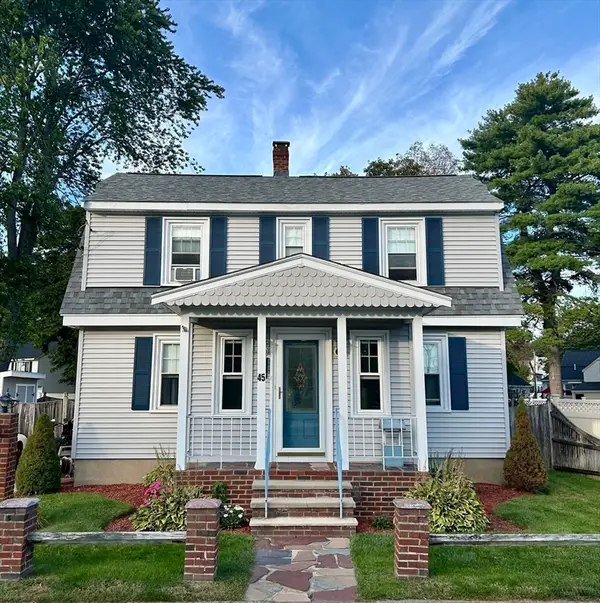 $799,900Active3 beds 3 baths2,011 sq. ft.
$799,900Active3 beds 3 baths2,011 sq. ft.45 Lowell St, Woburn, MA 01801
MLS# 73464449Listed by: Lamacchia Realty, Inc. 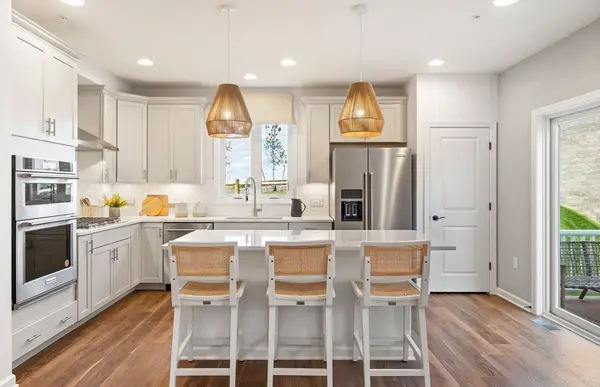 $1,349,999Active3 beds 4 baths2,909 sq. ft.
$1,349,999Active3 beds 4 baths2,909 sq. ft.17 Mason Way #74, Woburn, MA 01801
MLS# 73462922Listed by: Pulte Homes of New England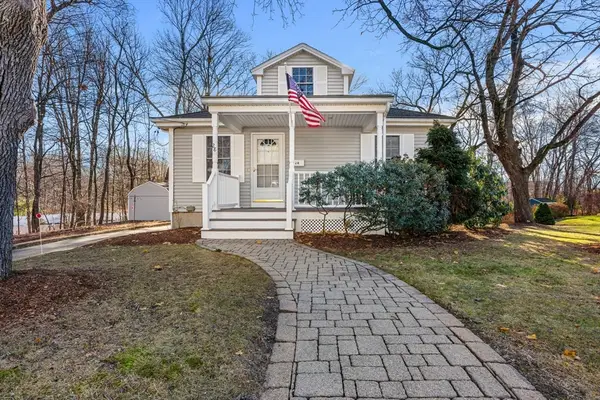 $625,000Active2 beds 1 baths988 sq. ft.
$625,000Active2 beds 1 baths988 sq. ft.28 Van Norden Rd, Woburn, MA 01801
MLS# 73461735Listed by: Royal Realty, Inc.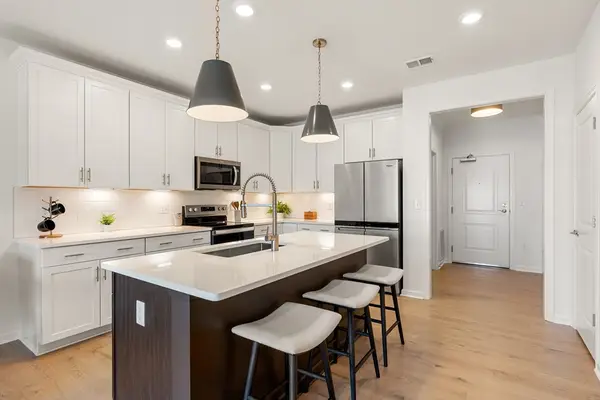 $639,995Active1 beds 1 baths1,027 sq. ft.
$639,995Active1 beds 1 baths1,027 sq. ft.6 Stratton Drive #303, Woburn, MA 01801
MLS# 73461705Listed by: Pulte Homes of New England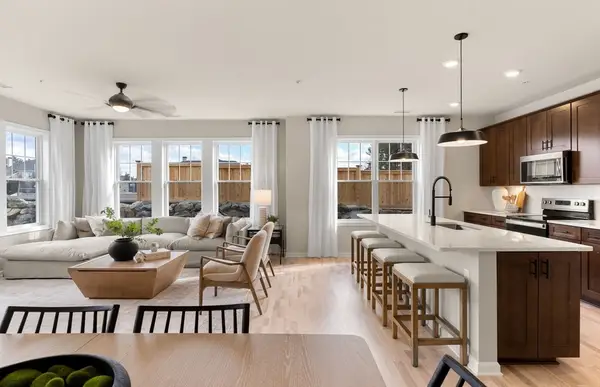 $889,999Active2 beds 2 baths1,582 sq. ft.
$889,999Active2 beds 2 baths1,582 sq. ft.6 Stratton Drive #307, Woburn, MA 01801
MLS# 73461591Listed by: Pulte Homes of New England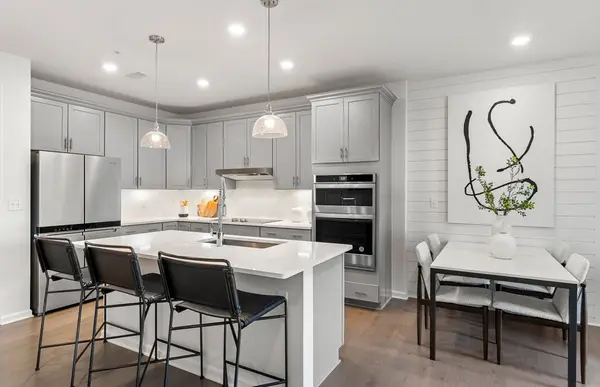 $699,995Active1 beds 1 baths1,129 sq. ft.
$699,995Active1 beds 1 baths1,129 sq. ft.6 Stratton Drive #208, Woburn, MA 01801
MLS# 73461589Listed by: Pulte Homes of New England
