10 Steele St., Worcester, MA 01607
Local realty services provided by:Better Homes and Gardens Real Estate The Shanahan Group
10 Steele St.,Worcester, MA 01607
$395,000
- 3 Beds
- 2 Baths
- 1,320 sq. ft.
- Single family
- Active
Upcoming open houses
- Sat, Nov 2211:30 am - 01:00 pm
- Sun, Nov 2301:30 pm - 03:00 pm
- Mon, Nov 2405:30 pm - 06:30 pm
Listed by: wilson group, mian lavallee
Office: keller williams realty
MLS#:73457028
Source:MLSPIN
Price summary
- Price:$395,000
- Price per sq. ft.:$299.24
About this home
Welcome Home to 10 Steele St! An updated 2-story home that delivers the charm you want with the upgrades you need, all tucked into an idyllic storybook neighborhood. Inside, the sunlight pours across recently refinished gleaming hardwoods into the kitchen boasting newer SS appliances, while renovated baths and 1st-floor laundry make everyday living effortless. The enclosed sunporch is a true bonus, opening to a large, flat 1/2-acre dream backyard perfect for gardening or entertaining. Upstairs, all 3 bedrooms offer comfort and great storage, making the floor plan feel instantly functional. Thoughtful 2023 improvements—full-house insulation, a new sump pump + French drain system, and an upgraded electrical panel—add confidence and efficiency. A detached 1-car garage and an unfinished basement round out this A+ package. Close to major commuter routes, trails, shopping, & Holy Cross, this turnkey home delivers lifestyle, charm, and practicality in one amazing home! Don't Miss It!
Contact an agent
Home facts
- Year built:1905
- Listing ID #:73457028
- Updated:November 21, 2025 at 10:12 PM
Rooms and interior
- Bedrooms:3
- Total bathrooms:2
- Full bathrooms:1
- Half bathrooms:1
- Living area:1,320 sq. ft.
Heating and cooling
- Cooling:Window Unit(s)
- Heating:Oil, Steam
Structure and exterior
- Roof:Wood
- Year built:1905
- Building area:1,320 sq. ft.
- Lot area:0.5 Acres
Schools
- Elementary school:Quinsigamond
Utilities
- Water:Public
- Sewer:Public Sewer
Finances and disclosures
- Price:$395,000
- Price per sq. ft.:$299.24
- Tax amount:$5,050 (2025)
New listings near 10 Steele St.
- New
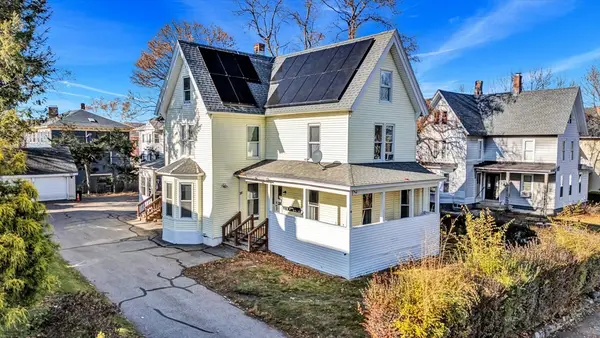 $775,000Active6 beds 3 baths3,678 sq. ft.
$775,000Active6 beds 3 baths3,678 sq. ft.28 Richards St, Worcester, MA 01603
MLS# 73457170Listed by: Mega Realty Services - New
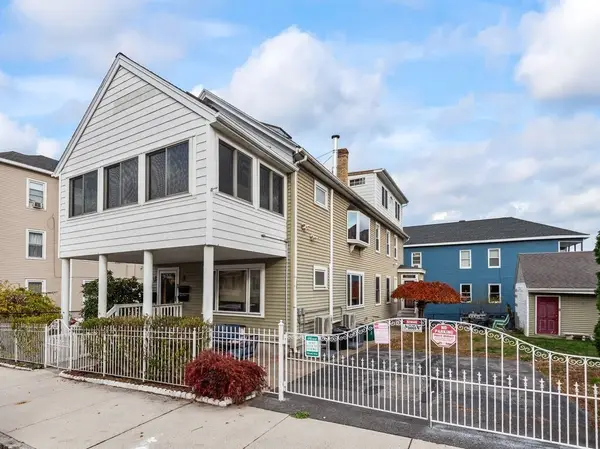 $734,999Active5 beds 3 baths3,000 sq. ft.
$734,999Active5 beds 3 baths3,000 sq. ft.59 Barclay St, Worcester, MA 01604
MLS# 73457151Listed by: Park Place Realty Enterprises - Open Sat, 11am to 1pmNew
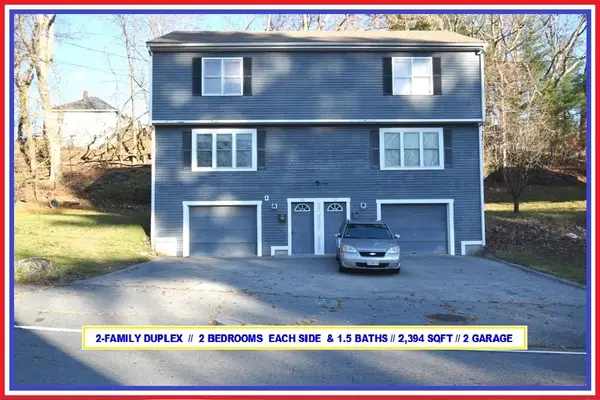 $599,990Active4 beds 3 baths2,394 sq. ft.
$599,990Active4 beds 3 baths2,394 sq. ft.40-42 Ludlow Street, Worcester, MA 01603
MLS# 73457083Listed by: ALL CAPITAL REALTY, LLC - Open Sun, 1 to 2:30pmNew
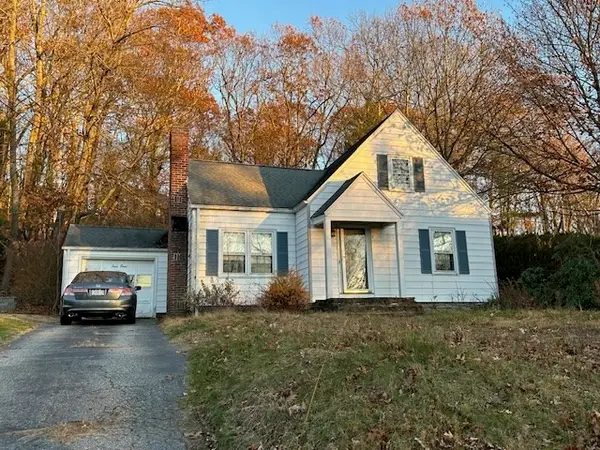 $295,000Active4 beds 1 baths1,036 sq. ft.
$295,000Active4 beds 1 baths1,036 sq. ft.68 Indian Hill Rd, Worcester, MA 01606
MLS# 73456965Listed by: Karen Packard Real Estate Inc. - New
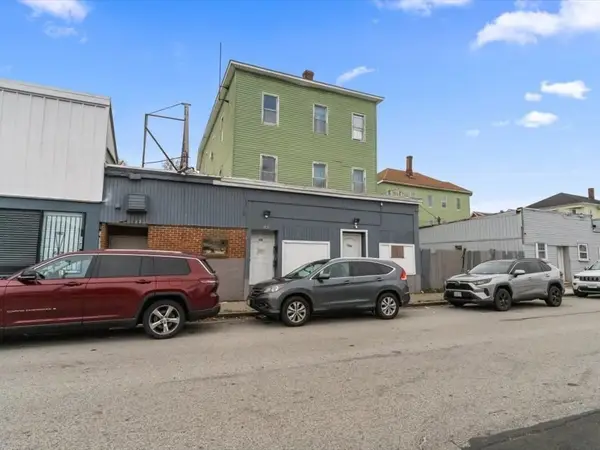 $625,000Active6 beds 2 baths5,022 sq. ft.
$625,000Active6 beds 2 baths5,022 sq. ft.120 Grand St, Worcester, MA 01603
MLS# 73456911Listed by: Mathieu Newton Sotheby's International Realty - Open Sat, 12:30 to 2pmNew
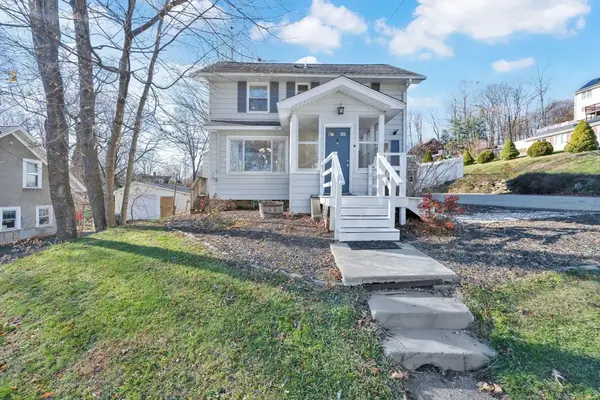 $399,900Active3 beds 2 baths1,142 sq. ft.
$399,900Active3 beds 2 baths1,142 sq. ft.5 Edwidge St, Worcester, MA 01602
MLS# 73456722Listed by: Naples Realty Group - Open Sat, 11am to 1pmNew
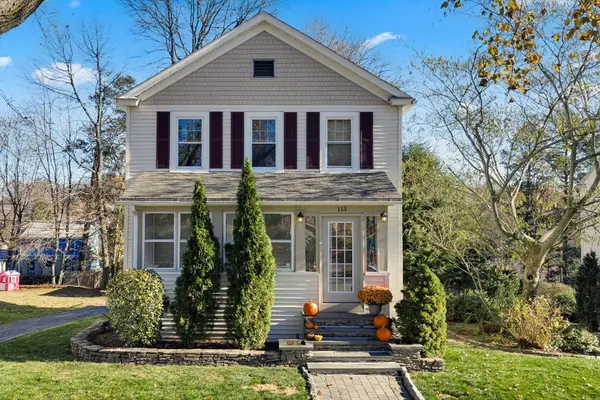 $375,000Active2 beds 1 baths1,328 sq. ft.
$375,000Active2 beds 1 baths1,328 sq. ft.113 Bay State Road, Worcester, MA 01606
MLS# 73456734Listed by: RE/MAX Prof Associates - New
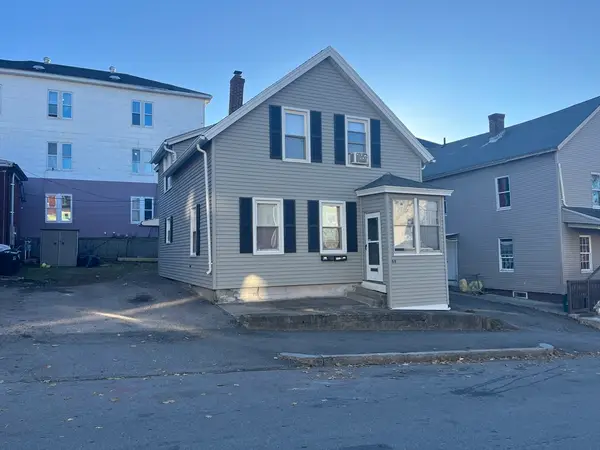 $489,900Active4 beds 2 baths1,399 sq. ft.
$489,900Active4 beds 2 baths1,399 sq. ft.68 Suffolk St, Worcester, MA 01604
MLS# 73456691Listed by: Mega Realty Services - Open Sat, 11:30am to 1pmNew
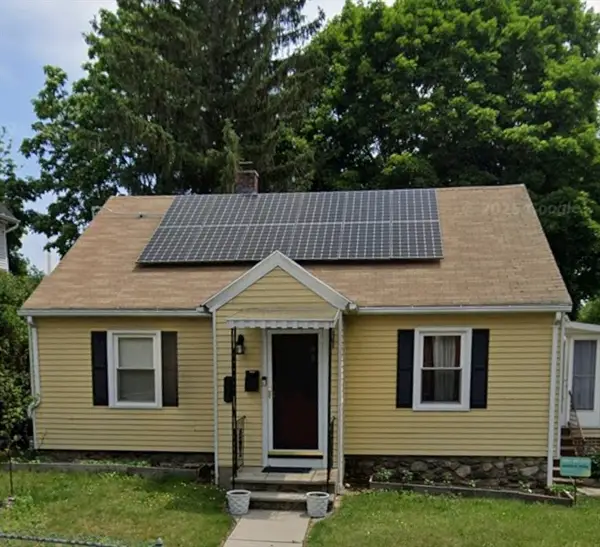 $365,000Active2 beds 1 baths1,344 sq. ft.
$365,000Active2 beds 1 baths1,344 sq. ft.336 Lovell St, Worcester, MA 01603
MLS# 73456714Listed by: George Russell Realty, LLC
