10 Sycamore Street, Worcester, MA 01608
Local realty services provided by:Better Homes and Gardens Real Estate The Masiello Group
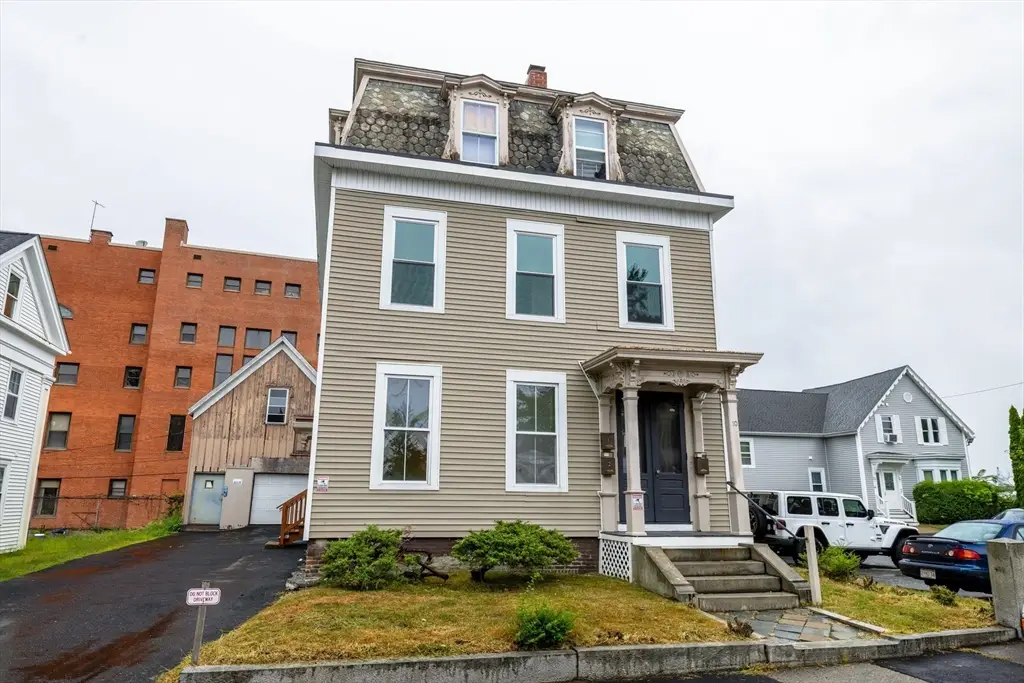
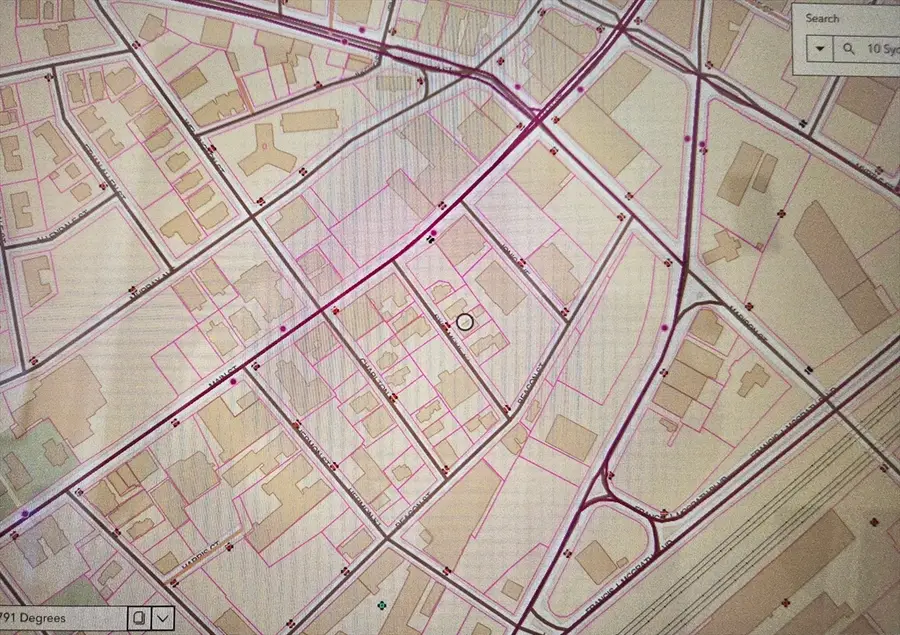
10 Sycamore Street,Worcester, MA 01608
$825,000
- 8 Beds
- 3 Baths
- 3,490 sq. ft.
- Multi-family
- Active
Upcoming open houses
- Sat, Aug 2312:00 pm - 02:00 pm
Listed by:jane fortier
Office:laer realty partners
MLS#:73420509
Source:MLSPIN
Price summary
- Price:$825,000
- Price per sq. ft.:$236.39
About this home
Stunning 3 Family Property with additional income potential for an Allowed Accessory Dwelling Unit in the 2 story garage with loft area (no additional parking needed). This Spacious & Turnkey property is in a redevelopment area of Worcester; within 2 blocks of Polar Park and ease to Downtown Worcester retaurants & night life! Plenty of off street parking! Extensive Renovations; including new kitchens & bathrooms in Units 1 & 3; Unit 2 has fresh paint & all new windows. Units 2 & 3 have private decks. Unit 3 has newer furnace & central air. Additional updates include: Driveway Expansion; Updated Electrical; Chimney Repointed; Roof Maintenance; Safety Improvements. All Separate Utilities. Laundry facilities in basement. This is a prime property for the savvy investor and/or owner-occupant! Ideal opportunity to start your investment portfolio! Owner is selling due to relocation. Recent appraisal in hand. Call List Agent for appointment. First showings at Open House Sat 8/23; Noon-2pm...
Contact an agent
Home facts
- Year built:1856
- Listing Id #:73420509
- Updated:August 21, 2025 at 10:25 AM
Rooms and interior
- Bedrooms:8
- Total bathrooms:3
- Full bathrooms:3
- Living area:3,490 sq. ft.
Heating and cooling
- Cooling:1 Cooling Zone
Structure and exterior
- Roof:Shingle, Slate
- Year built:1856
- Building area:3,490 sq. ft.
- Lot area:0.11 Acres
Utilities
- Water:Public
- Sewer:Public Sewer
Finances and disclosures
- Price:$825,000
- Price per sq. ft.:$236.39
- Tax amount:$8,930 (2025)
New listings near 10 Sycamore Street
- New
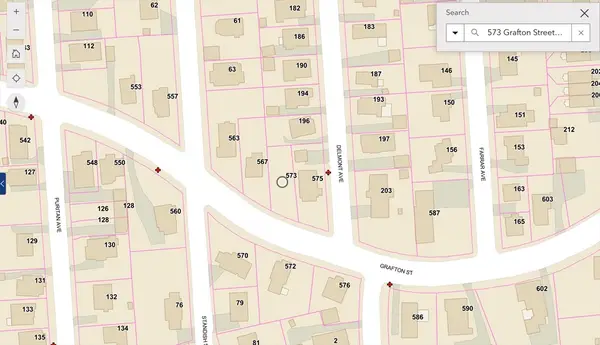 $95,000Active0.12 Acres
$95,000Active0.12 Acres573 Grafton Street, Worcester, MA 01604
MLS# 73420539Listed by: Venture - New
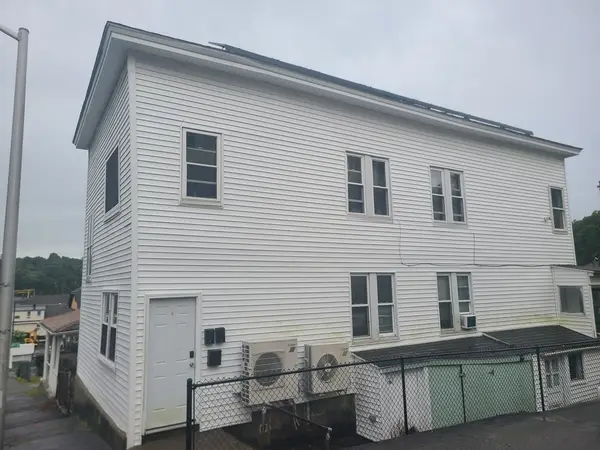 $595,900Active4 beds 2 baths1,680 sq. ft.
$595,900Active4 beds 2 baths1,680 sq. ft.37 Adams Street, Worcester, MA 01604
MLS# 73420542Listed by: Coldwell Banker Realty - Worcester - New
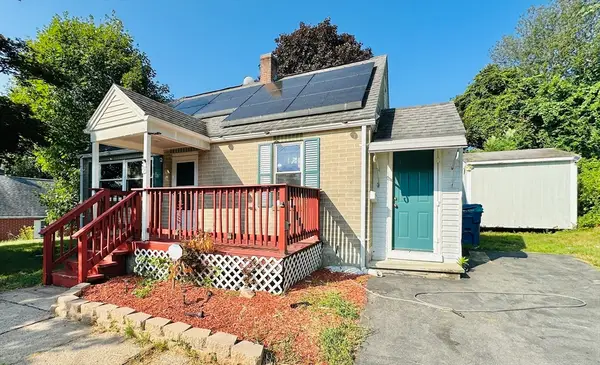 $399,999Active3 beds 2 baths900 sq. ft.
$399,999Active3 beds 2 baths900 sq. ft.19 Assabet Ln, Worcester, MA 01602
MLS# 73420555Listed by: Results Realty - Open Fri, 5 to 7pmNew
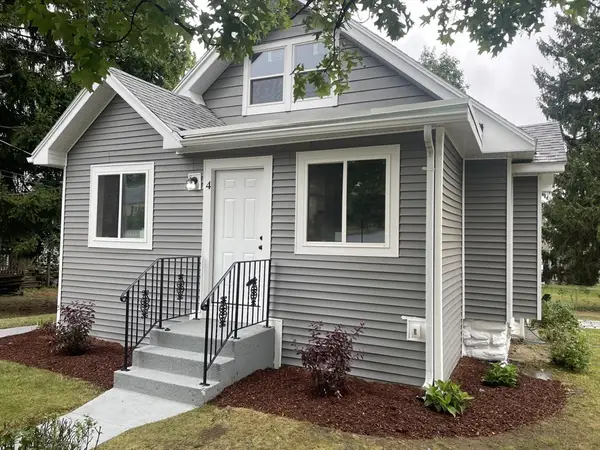 $499,900Active3 beds 2 baths1,600 sq. ft.
$499,900Active3 beds 2 baths1,600 sq. ft.4 Blue Bell Rd, Worcester, MA 01606
MLS# 73420510Listed by: One Way Realty - Open Sat, 12 to 1pmNew
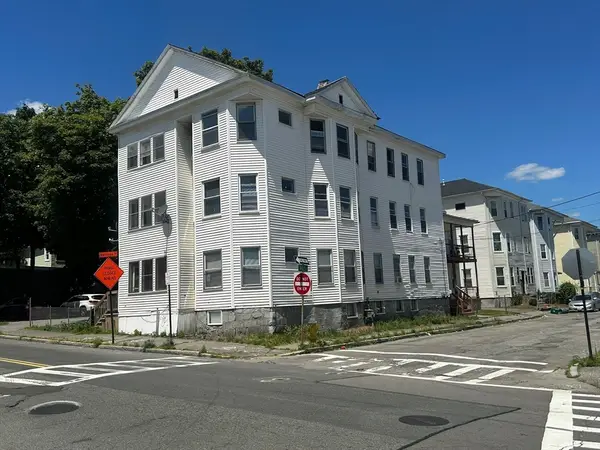 $889,000Active12 beds 3 baths4,021 sq. ft.
$889,000Active12 beds 3 baths4,021 sq. ft.123 Dorchester St., Worcester, MA 01604
MLS# 73420190Listed by: Realty ONE Group Nest - New
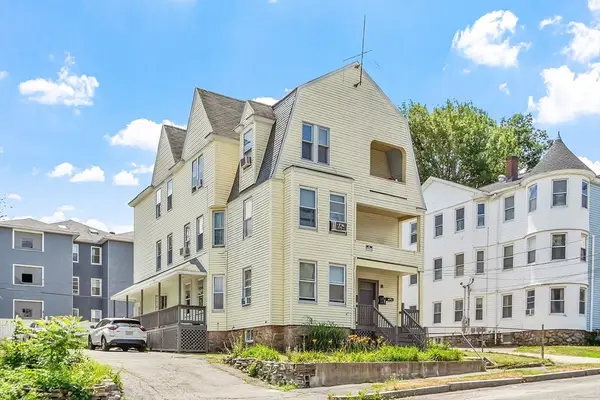 $675,000Active9 beds 4 baths3,323 sq. ft.
$675,000Active9 beds 4 baths3,323 sq. ft.11 Mattson Ave, Worcester, MA 01606
MLS# 73420040Listed by: Janice Mitchell R.E., Inc - New
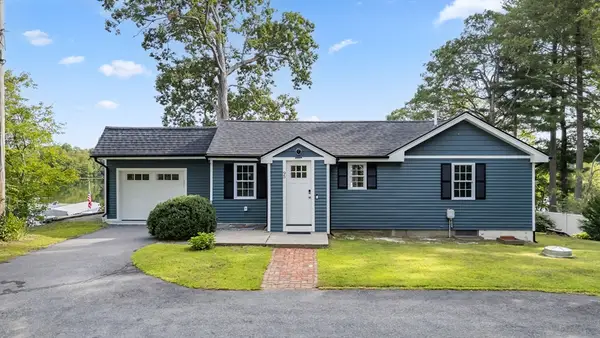 $699,000Active3 beds 1 baths1,110 sq. ft.
$699,000Active3 beds 1 baths1,110 sq. ft.95 Pineland Ave, Worcester, MA 01604
MLS# 73420082Listed by: Castinetti Realty Group - Open Sat, 11am to 12:30pmNew
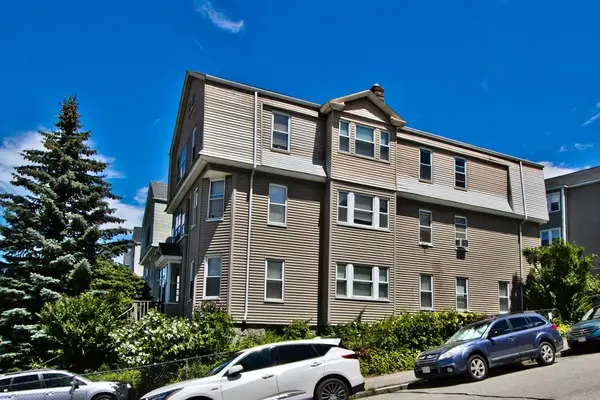 $255,000Active2 beds 1 baths1,291 sq. ft.
$255,000Active2 beds 1 baths1,291 sq. ft.51 Sterling St #3, Worcester, MA 01610
MLS# 73420113Listed by: Keller Williams Pinnacle Central - Open Sat, 1 to 2:30pmNew
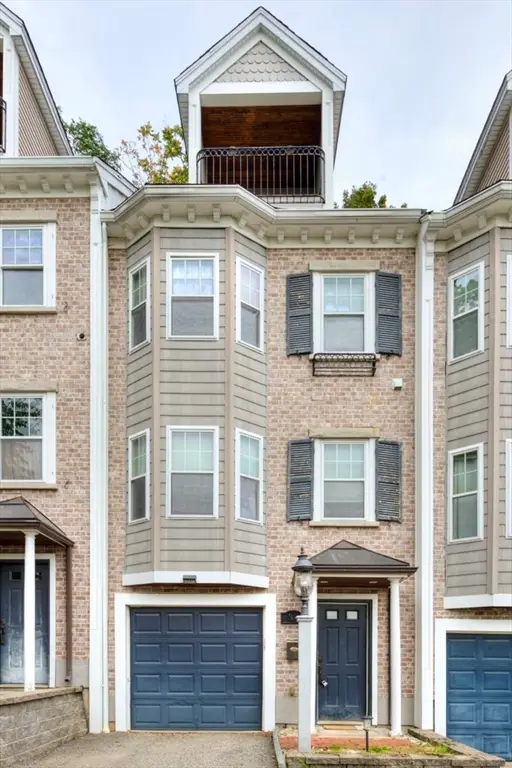 $505,000Active3 beds 3 baths1,824 sq. ft.
$505,000Active3 beds 3 baths1,824 sq. ft.38 Johnson St, Worcester, MA 01604
MLS# 73419961Listed by: Champion Real Estate, Inc.
