1195 Grafton Street #3, Worcester, MA 01604
Local realty services provided by:Better Homes and Gardens Real Estate The Masiello Group
1195 Grafton Street #3,Worcester, MA 01604
$284,900
- 2 Beds
- 1 Baths
- 893 sq. ft.
- Condominium
- Active
Listed by:mia fisher
Office:berkshire hathaway homeservices commonwealth real estate
MLS#:73425673
Source:MLSPIN
Price summary
- Price:$284,900
- Price per sq. ft.:$319.04
- Monthly HOA dues:$310
About this home
Make this your new dream home! Luxuriously renovated sun splashed 2 bedroom condo in sought after Twin Oaks Condominiums. Everything Brand sparkling new! Kitchen is a standout with gorgeous glass tile back splash and brand new stainless steel appliances. Bathroom boasts beautiful sliding glass shower door. Open floor plan with two sizeable bedrooms, double sliders onto a wonderful patio off the living room & master bedroom. Sparking new deluxe luxury vinyl floors throughout. Tastefully chosen light fixtures and top of the line black matte hardware. Laundry in unit. Deeded parking. Lots of guest parking. Beautifully maintained property with charming brook running through – its gentle flowing water adds serenity to your surroundings. A wonderful oasis in the city. Conveniently located w/easy access to bus routes, restaurants, shopping, schools, UMASS and major routes.
Contact an agent
Home facts
- Year built:1982
- Listing ID #:73425673
- Updated:October 21, 2025 at 05:54 PM
Rooms and interior
- Bedrooms:2
- Total bathrooms:1
- Full bathrooms:1
- Living area:893 sq. ft.
Heating and cooling
- Cooling:2 Cooling Zones, Wall Unit(s)
- Heating:Central, Electric Baseboard
Structure and exterior
- Roof:Shingle
- Year built:1982
- Building area:893 sq. ft.
Schools
- High school:North High
- Middle school:Worcester East
- Elementary school:Roosvelt
Utilities
- Water:Public
- Sewer:Public Sewer
Finances and disclosures
- Price:$284,900
- Price per sq. ft.:$319.04
- Tax amount:$2,775 (2025)
New listings near 1195 Grafton Street #3
- New
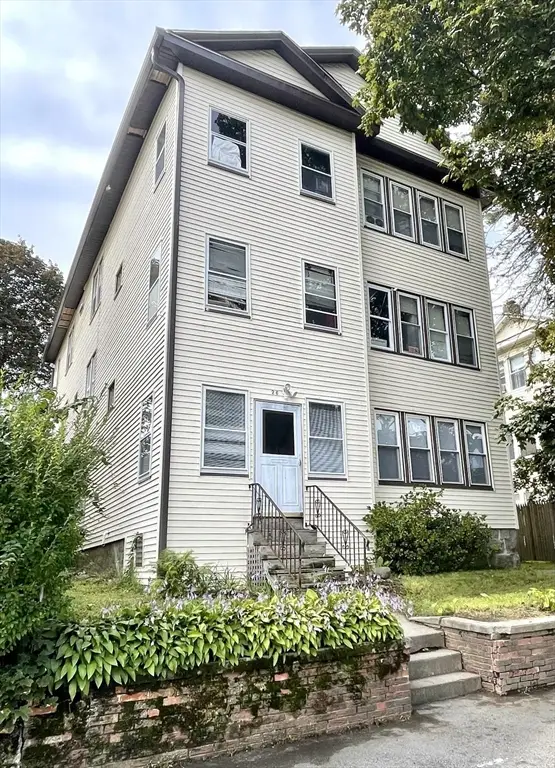 $750,000Active9 beds 3 baths4,155 sq. ft.
$750,000Active9 beds 3 baths4,155 sq. ft.26 Derby Street, Worcester, MA 01604
MLS# 73445947Listed by: LAER Realty Partners - New
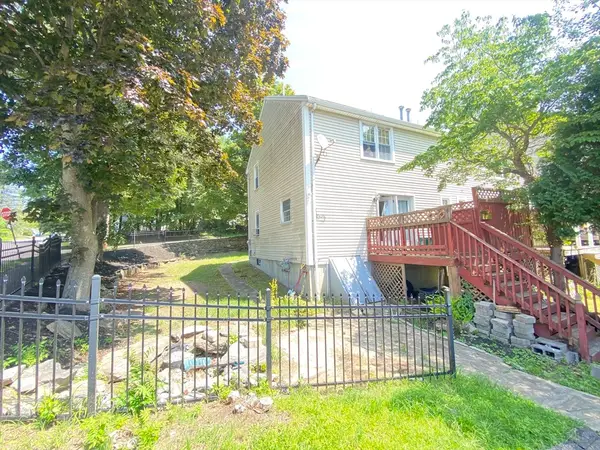 $385,000Active3 beds 2 baths1,248 sq. ft.
$385,000Active3 beds 2 baths1,248 sq. ft.266 Massasoit Rd, Worcester, MA 01604
MLS# 73445818Listed by: TopHills Realty Partners, LLC - New
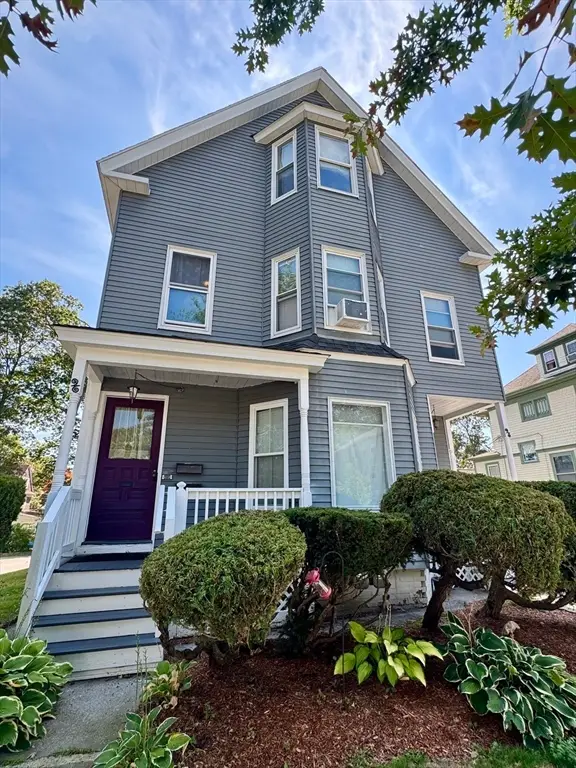 $249,900Active2 beds 2 baths1,377 sq. ft.
$249,900Active2 beds 2 baths1,377 sq. ft.96-98 June St #3, Worcester, MA 01602
MLS# 73445791Listed by: RE/MAX Prof Associates - New
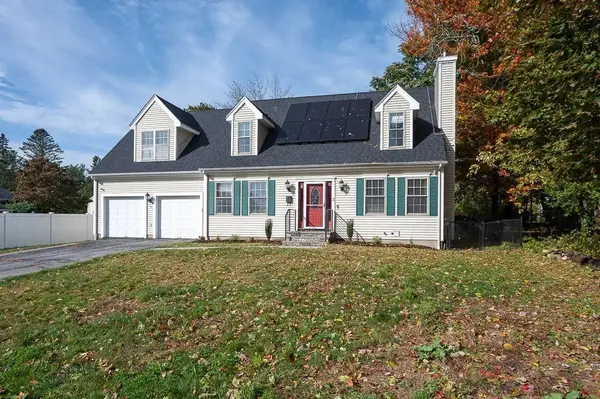 $749,000Active4 beds 4 baths2,827 sq. ft.
$749,000Active4 beds 4 baths2,827 sq. ft.3 Carter Way, Worcester, MA 01609
MLS# 73445724Listed by: Keller Williams Realty Boston-Metro | Back Bay - Open Sat, 10:30am to 12:30pmNew
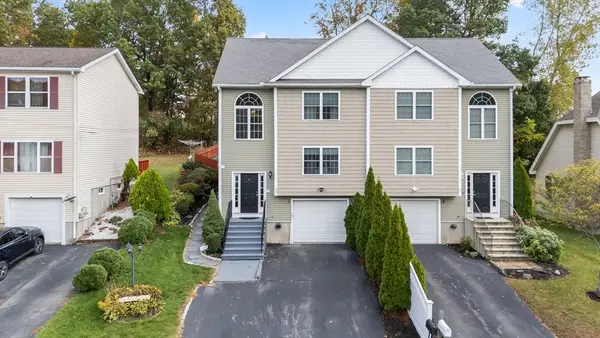 $470,000Active3 beds 3 baths1,564 sq. ft.
$470,000Active3 beds 3 baths1,564 sq. ft.44 Dixfield St, Worcester, MA 01606
MLS# 73445504Listed by: Castinetti Realty Group - New
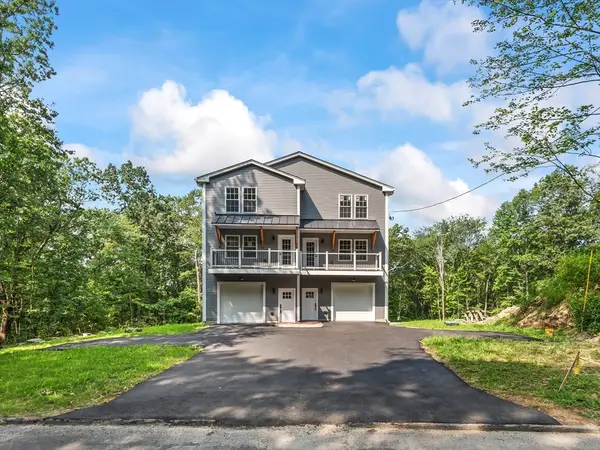 $585,865Active3 beds 4 baths2,625 sq. ft.
$585,865Active3 beds 4 baths2,625 sq. ft.422 Granite Street #422, Worcester, MA 01607
MLS# 73445244Listed by: Starterline - Open Sat, 11am to 1pmNew
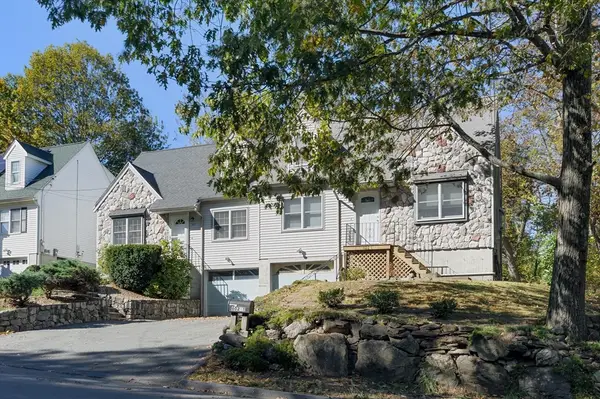 $425,000Active3 beds 3 baths1,470 sq. ft.
$425,000Active3 beds 3 baths1,470 sq. ft.602-1 Burncoat Street, Worcester, MA 01606
MLS# 73445181Listed by: The Neighborhood Realty Group - New
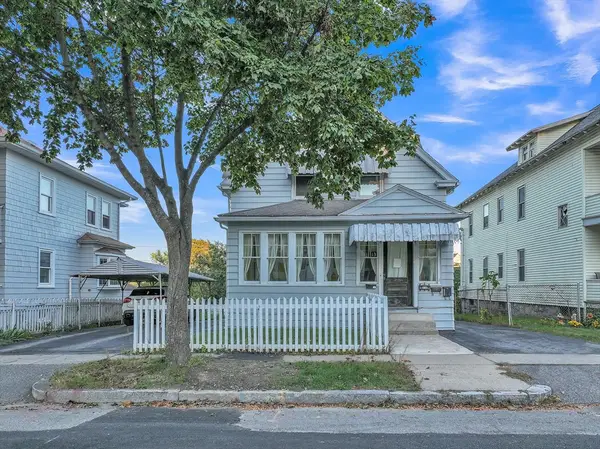 $725,000Active7 beds 5 baths4,156 sq. ft.
$725,000Active7 beds 5 baths4,156 sq. ft.13 Frank Street, Worcester, MA 01604
MLS# 73445091Listed by: NAI Glickman Kovago & Jacobs - New
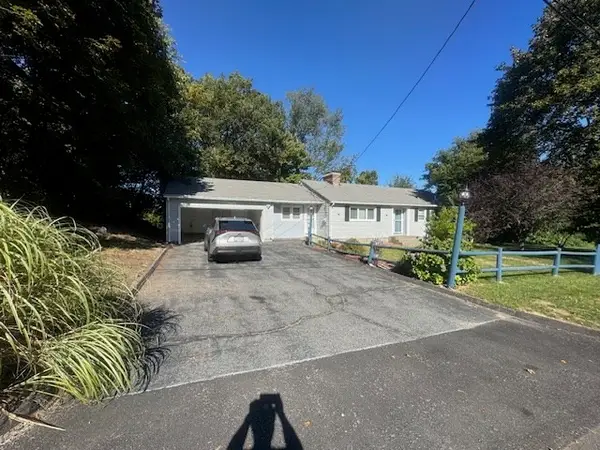 $519,900Active3 beds 2 baths3,018 sq. ft.
$519,900Active3 beds 2 baths3,018 sq. ft.21 Trinity Ave, Worcester, MA 01605
MLS# 73445107Listed by: Town Hall Realty, Inc. - New
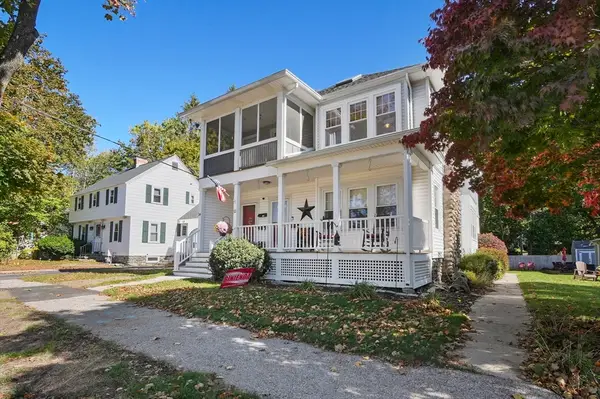 $874,900Active7 beds 3 baths3,425 sq. ft.
$874,900Active7 beds 3 baths3,425 sq. ft.12-14 Copperfield Road, Worcester, MA 01602
MLS# 73445079Listed by: Lamacchia Realty, Inc.
