21 Westport Rd, Worcester, MA 01605
Local realty services provided by:Better Homes and Gardens Real Estate The Shanahan Group
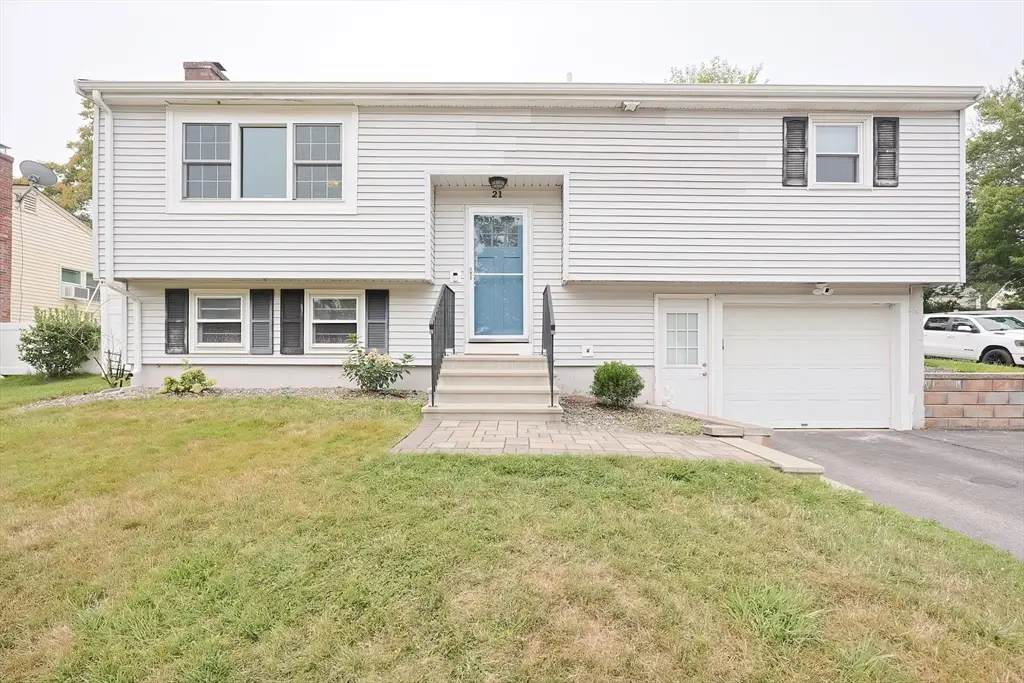
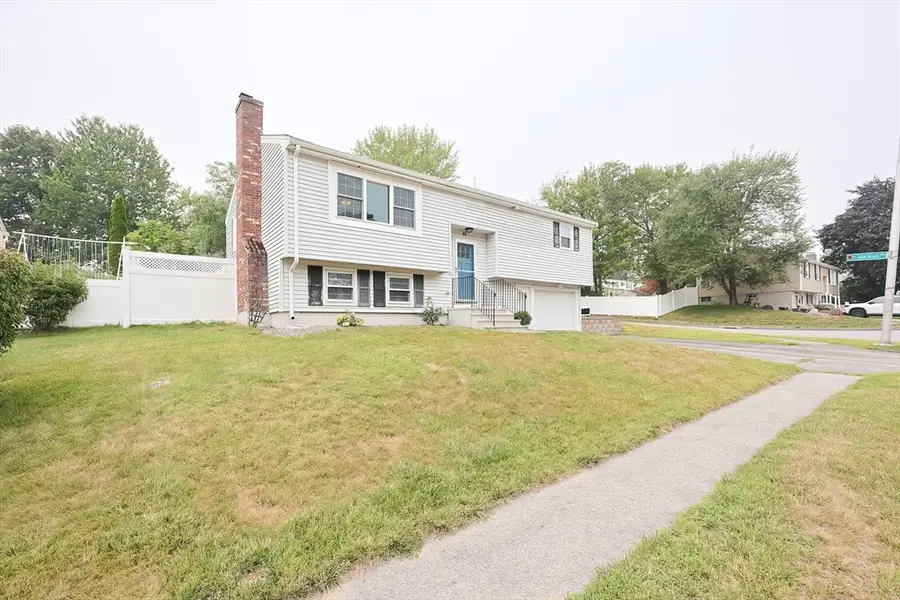
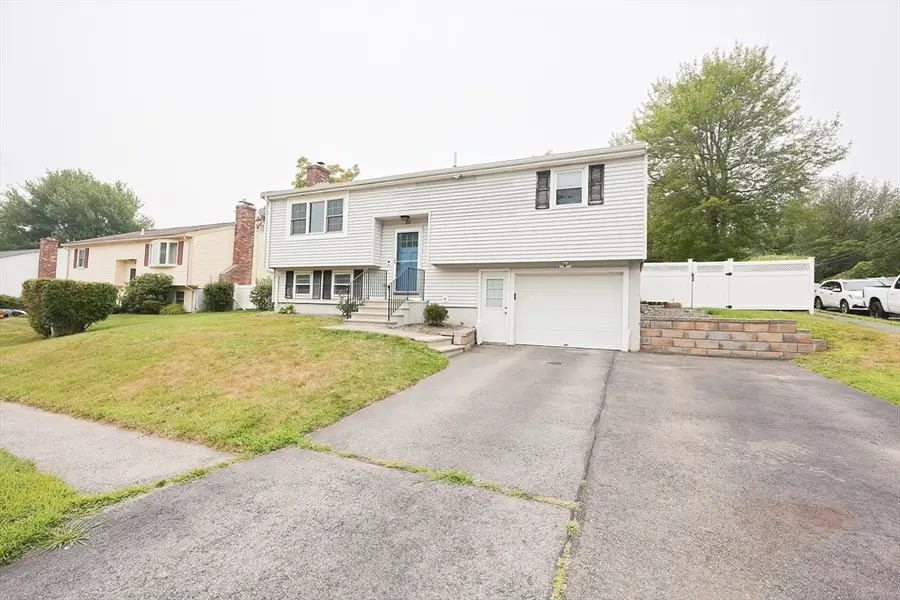
21 Westport Rd,Worcester, MA 01605
$449,900
- 3 Beds
- 2 Baths
- 1,524 sq. ft.
- Single family
- Active
Listed by:steve sterczala
Office:the o'rourke group real estate professionals
MLS#:73414211
Source:MLSPIN
Price summary
- Price:$449,900
- Price per sq. ft.:$295.21
About this home
Houses like this do not come along very often. Extremely rare opportunity to own this raised ranch style home in one of the most sought-after neighborhoods on the Worcester/Holden line. Enjoy all of the conveniences of living in the city while having the feel of living in the suburbs. This turnkey 3 bedroom, 1.5 bath home on a beautiful corner lot features many recent updates including a newly renovated kitchen complete with a 7 ft. center island, newly renovated bathrooms, new picture window, fully vinyl fenced in yard, low maintenance trex decking, central A/C, patio, firepit.... the list goes on and on. Showings begin at the commuter open house on Friday, August 8th from 5-7 pm, with private showings available on showingtime and additional open houses on Saturday August 09 from 12-2. Offers will be reviewed as received. Multiple offers received, offer deadline will be due on Monday August 11 at 2:00 pm and will be reviewed that evening. Please make offers valid for 24 hours.
Contact an agent
Home facts
- Year built:1973
- Listing Id #:73414211
- Updated:August 14, 2025 at 10:28 AM
Rooms and interior
- Bedrooms:3
- Total bathrooms:2
- Full bathrooms:1
- Half bathrooms:1
- Living area:1,524 sq. ft.
Heating and cooling
- Cooling:1 Cooling Zone, Central Air
- Heating:Forced Air
Structure and exterior
- Roof:Shingle
- Year built:1973
- Building area:1,524 sq. ft.
- Lot area:0.16 Acres
Schools
- High school:Doherty
- Middle school:Forest Grove
- Elementary school:Nelson Place
Utilities
- Water:Public
- Sewer:Public Sewer
Finances and disclosures
- Price:$449,900
- Price per sq. ft.:$295.21
- Tax amount:$5,276 (2025)
New listings near 21 Westport Rd
- Open Fri, 5:30 to 7pmNew
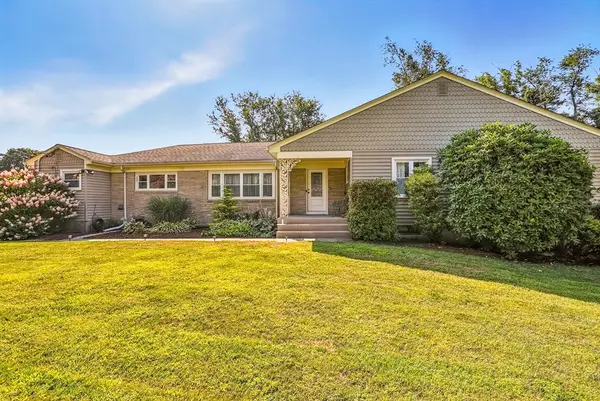 $699,000Active4 beds 4 baths2,721 sq. ft.
$699,000Active4 beds 4 baths2,721 sq. ft.6 Cutler Rd, Worcester, MA 01612
MLS# 73418092Listed by: Champion Real Estate, Inc. - Open Sun, 12:30 to 2pmNew
 $289,900Active2 beds 1 baths1,086 sq. ft.
$289,900Active2 beds 1 baths1,086 sq. ft.14 Ashland St #2R, Worcester, MA 01609
MLS# 73417967Listed by: RE/MAX Preferred Properties - Open Fri, 5 to 6:30pmNew
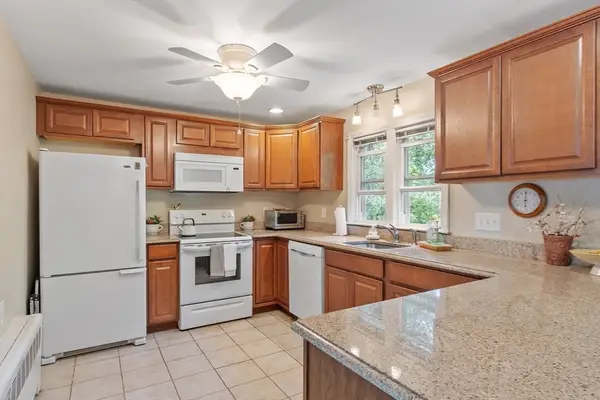 $389,000Active3 beds 1 baths1,335 sq. ft.
$389,000Active3 beds 1 baths1,335 sq. ft.12 Mary Ann Dr, Worcester, MA 01606
MLS# 73416096Listed by: Coldwell Banker Realty - Worcester - Open Sun, 11am to 12:30pmNew
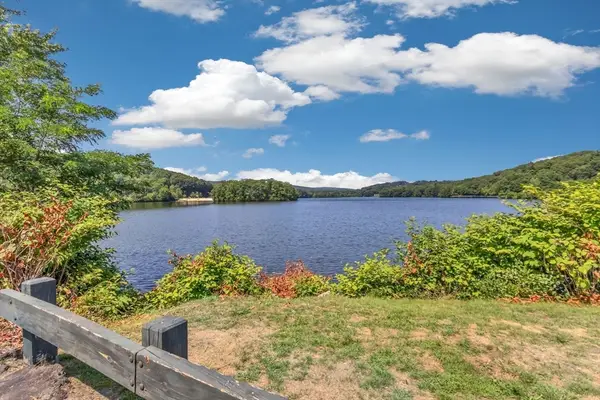 $439,900Active4 beds 2 baths1,344 sq. ft.
$439,900Active4 beds 2 baths1,344 sq. ft.149 Mill St, Worcester, MA 01603
MLS# 73417829Listed by: Keller Williams Pinnacle Central - Open Sat, 11am to 12:30pmNew
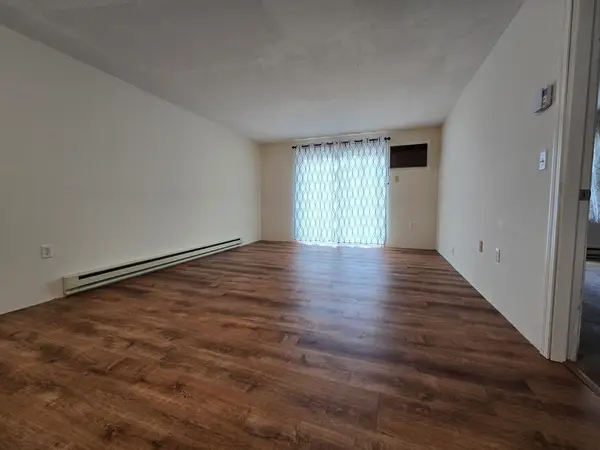 $249,900Active2 beds 1 baths807 sq. ft.
$249,900Active2 beds 1 baths807 sq. ft.80 Stanton St #34, Worcester, MA 01605
MLS# 73417836Listed by: RE/MAX Prof Associates - Open Sat, 11:30am to 1pmNew
 $1,199,999Active12 beds 3 baths4,870 sq. ft.
$1,199,999Active12 beds 3 baths4,870 sq. ft.139 Lincoln St, Worcester, MA 01605
MLS# 73417803Listed by: RE/MAX Executive Realty - Open Sat, 11am to 1pmNew
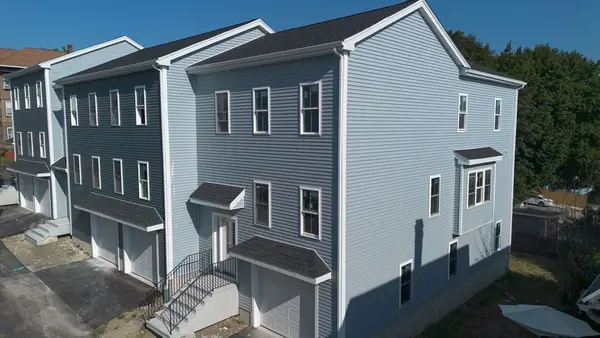 $499,900Active3 beds 3 baths2,024 sq. ft.
$499,900Active3 beds 3 baths2,024 sq. ft.17-C Mott Street, Worcester, MA 01604
MLS# 73417711Listed by: Century 21 XSELL REALTY - Open Sun, 12 to 1:30pmNew
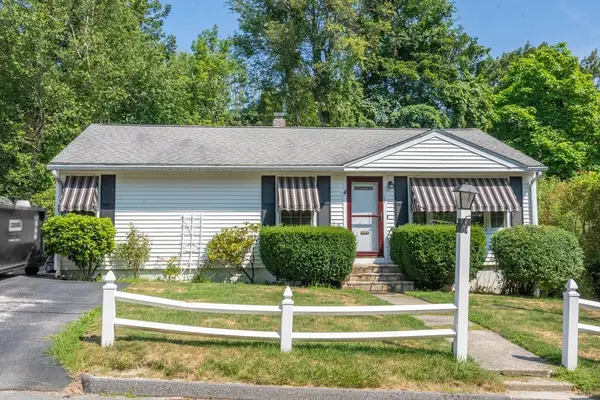 $399,900Active3 beds 1 baths960 sq. ft.
$399,900Active3 beds 1 baths960 sq. ft.17 Orrison St, Worcester, MA 01609
MLS# 73417752Listed by: RE/MAX Vision - Open Sat, 11am to 1pmNew
 $214,900Active2 beds 1 baths825 sq. ft.
$214,900Active2 beds 1 baths825 sq. ft.80 Stanton Street #21, Worcester, MA 01605
MLS# 73417682Listed by: Lamacchia Realty, Inc. - Open Sat, 11am to 1pmNew
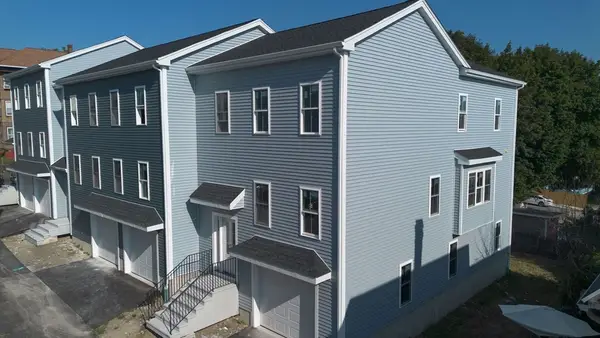 $499,900Active3 beds 3 baths2,240 sq. ft.
$499,900Active3 beds 3 baths2,240 sq. ft.17-B Mott Street, Worcester, MA 01604
MLS# 73417602Listed by: Century 21 XSELL REALTY
