26 Mildred Ave, Worcester, MA 01603
Local realty services provided by:Better Homes and Gardens Real Estate The Masiello Group
26 Mildred Ave,Worcester, MA 01603
$345,000
- 2 Beds
- 2 Baths
- 960 sq. ft.
- Single family
- Active
Listed by:rosa wyse
Office:champion real estate, inc.
MLS#:73432838
Source:MLSPIN
Price summary
- Price:$345,000
- Price per sq. ft.:$359.38
About this home
NO CONDO FEE This modern home has an inviting open floor plan, two spacious bedrooms, one-and-a-half modern bathrooms, and no monthly condo fee, this property promises both comfort and value in today’s competitive market. Step inside to discover a welcoming open-concept layout that seamlessly connects the living room, dining area, and kitchen—a design choice perfect for entertaining guests or simply enjoying family time. Sunlight pours in through newer energy-efficient windows, creating a bright and airy atmosphere while also helping to keep utility costs down. Enjoy year-round comfort with the ability to control the temperature in specific zones, ensuring a pleasant environment no matter the season. The mini-split system is energy-efficient, quiet, and easy to operate, making it a significant upgrade over traditional HVAC systems. Upstairs has two spacious bedrooms with laminate flooring & full bath. Nice backyard deck & yard.
Contact an agent
Home facts
- Year built:1985
- Listing ID #:73432838
- Updated:November 02, 2025 at 11:36 AM
Rooms and interior
- Bedrooms:2
- Total bathrooms:2
- Full bathrooms:1
- Half bathrooms:1
- Living area:960 sq. ft.
Heating and cooling
- Cooling:Ductless
- Heating:Ductless, Electric, Electric Baseboard
Structure and exterior
- Roof:Shingle
- Year built:1985
- Building area:960 sq. ft.
- Lot area:0.12 Acres
Utilities
- Water:Public
- Sewer:Public Sewer
Finances and disclosures
- Price:$345,000
- Price per sq. ft.:$359.38
- Tax amount:$3,700 (2025)
New listings near 26 Mildred Ave
- New
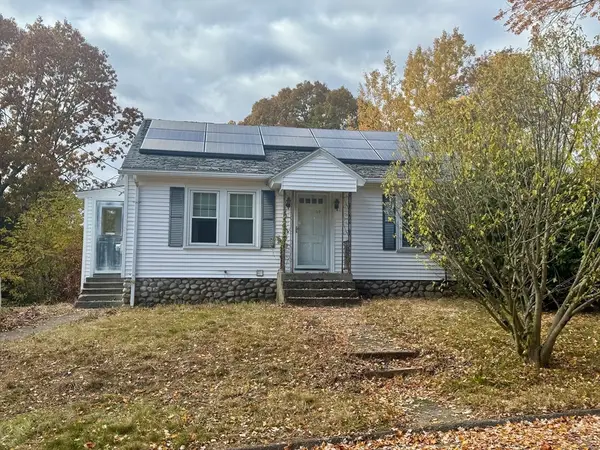 $299,900Active2 beds 2 baths1,572 sq. ft.
$299,900Active2 beds 2 baths1,572 sq. ft.29 Isleboro St, Worcester, MA 01606
MLS# 73450282Listed by: RE/MAX Prof Associates - New
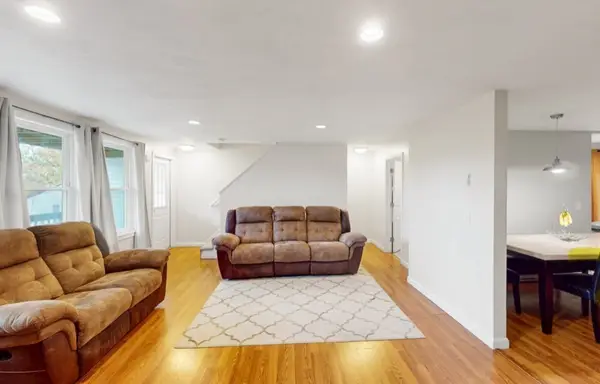 $450,000Active3 beds 2 baths1,900 sq. ft.
$450,000Active3 beds 2 baths1,900 sq. ft.5-B Swan Ave, Worcester, MA 01602
MLS# 73450146Listed by: Keller Williams Pinnacle Central - Open Sun, 12 to 2pmNew
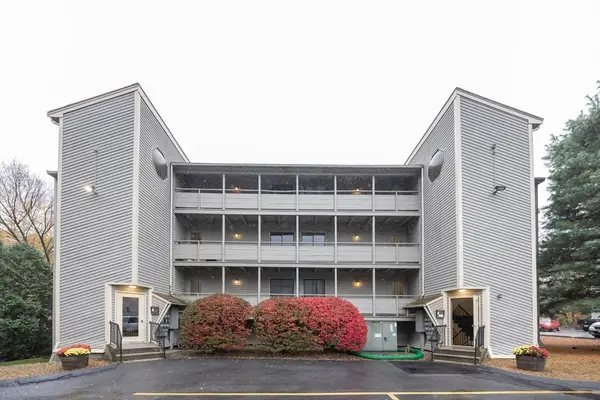 $289,900Active2 beds 1 baths954 sq. ft.
$289,900Active2 beds 1 baths954 sq. ft.1201 Grafton St #73, Worcester, MA 01604
MLS# 73449994Listed by: Century 21 XSELL REALTY - Open Sun, 12 to 2:30pmNew
 $850,000Active9 beds 6 baths4,452 sq. ft.
$850,000Active9 beds 6 baths4,452 sq. ft.169 Fairmont Ave, Worcester, MA 01604
MLS# 73449976Listed by: Coldwell Banker Realty - Westwood - Open Sun, 11am to 12:30pmNew
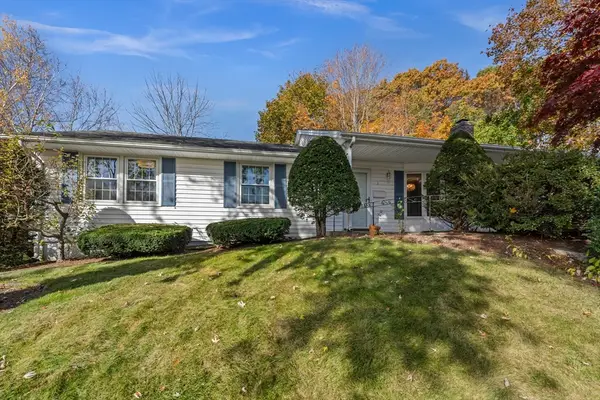 $535,000Active3 beds 2 baths1,926 sq. ft.
$535,000Active3 beds 2 baths1,926 sq. ft.3 Lynnwood Lane, Worcester, MA 01609
MLS# 73449813Listed by: Lamacchia Realty, Inc. - New
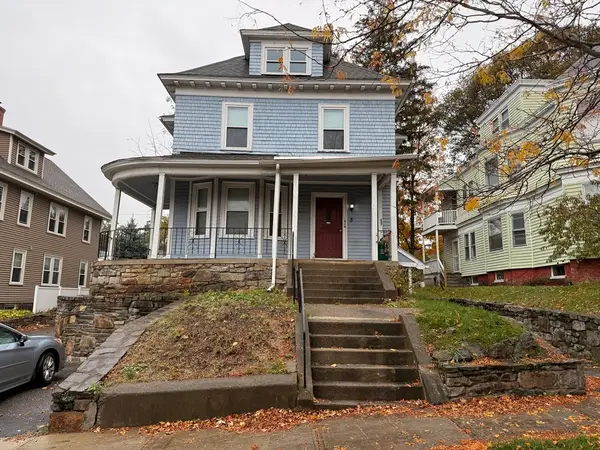 $799,900Active6 beds 4 baths3,878 sq. ft.
$799,900Active6 beds 4 baths3,878 sq. ft.5 Stoneland Road, Worcester, MA 01603
MLS# 73449733Listed by: RE/MAX Partners - Open Sun, 11am to 12:30pmNew
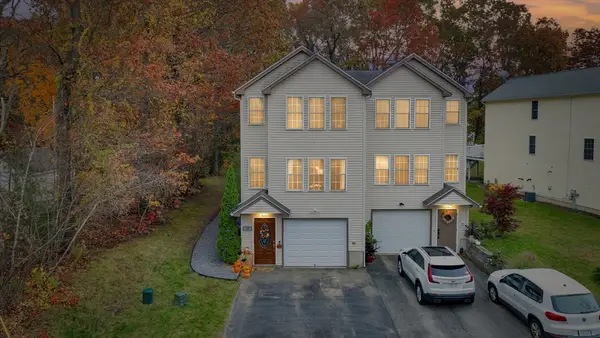 $475,000Active2 beds 3 baths1,688 sq. ft.
$475,000Active2 beds 3 baths1,688 sq. ft.33 Meola Ave, Worcester, MA 01606
MLS# 73449604Listed by: Lamacchia Realty, Inc. - Open Sun, 12 to 1:30pmNew
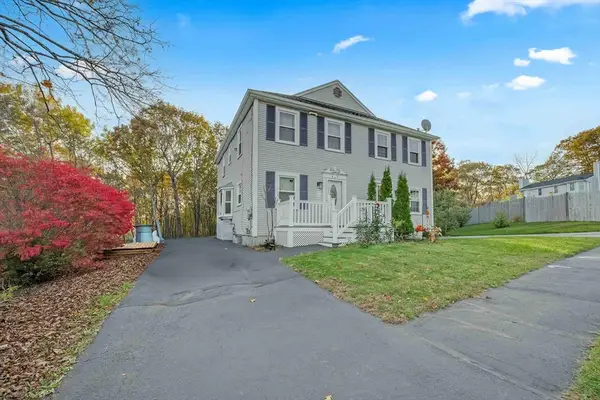 $339,900Active2 beds 2 baths1,088 sq. ft.
$339,900Active2 beds 2 baths1,088 sq. ft.45 Ledgecrest, Worcester, MA 01603
MLS# 73449631Listed by: Century 21 XSELL REALTY - Open Sun, 11:30am to 2pmNew
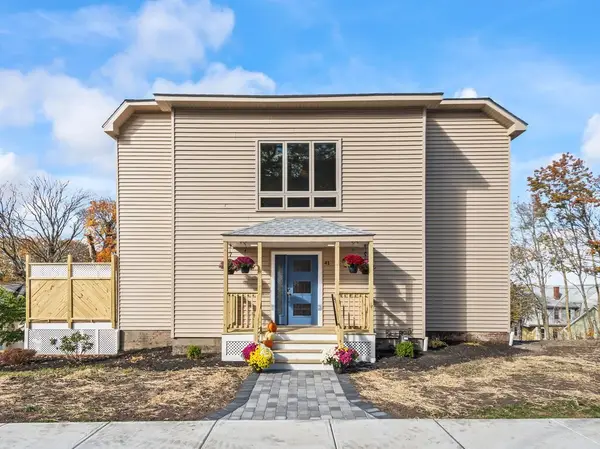 $649,999Active4 beds 2 baths2,430 sq. ft.
$649,999Active4 beds 2 baths2,430 sq. ft.41 Westminster St, Worcester, MA 01605
MLS# 73449345Listed by: White Real Estate - New
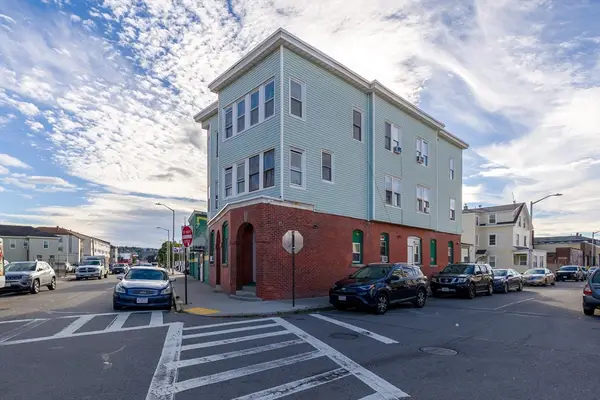 $799,000Active11 beds 4 baths5,064 sq. ft.
$799,000Active11 beds 4 baths5,064 sq. ft.340 Harding St., Worcester, MA 01610
MLS# 73449346Listed by: RE/MAX Generations
