31 Lenox St, Worcester, MA 01602
Local realty services provided by:Better Homes and Gardens Real Estate The Masiello Group
Listed by: maria romero vagnini, daniel meservey
Office: mathieu newton sotheby's international realty
MLS#:73377448
Source:MLSPIN
Price summary
- Price:$1,195,000
- Price per sq. ft.:$245.48
About this home
Presenting "The George Gabriel House," an exceptional estate in the heart of Richmond Heights, Worcester, renowned as one of the area's original and most distinguished residences. This impressive 7-bedroom, 3 Full/2-half-bathroom home, encompassing approximately 4,868 square feet, offers a lifestyle of unparalleled luxury and historic charm.
Prepare to be enchanted by the seamless blend of period elegance and modern sophistication. Original architectural treasures, including breathtaking murals, intricate leaded glass details, and grand oak pocket doors, whisper tales of the home's storied past.
The gourmet kitchen is a culinary dream, featuring sleek granite countertops, top-of-the-line professional appliances, and a bright and airy breakfast nook – the perfect spot to start your day.
Indulge in the array of sophisticated living spaces, from the formal living rooms ideal for hosting memorable events to the distinguished study for quiet reflection. The magnificent great room, with its inviting fireplace, serves as a central gathering space and provides effortless flow to the stunning backyard.
Step outside to your private sanctuary, where a shimmering gunite pool and attached hot tub await. The expansive patio is an entertainer's delight, surrounded by the vibrant colors and textures of mature perennial flower beds and shrubs.
The lower level offers endless possibilities for recreation and relaxation, boasting a fantastic game room, built-in bar, and a cozy fireplace. The convenient walkout seamlessly connects indoor and outdoor living.
Elegant hardwood floors flow through three levels, adding a touch of timeless sophistication. A two-car garage with an attached utility shed provides ample storage and convenience.
"The George Gabriel House" presents a rare opportunity to acquire a truly exceptional property in Worcester's premier Richmond Heights neighborhood. Experience the prestige of owning a landmark estate where history and luxury harmoniously converge.
Contact an agent
Home facts
- Year built:1897
- Listing ID #:73377448
- Updated:February 10, 2026 at 11:30 AM
Rooms and interior
- Bedrooms:7
- Total bathrooms:5
- Full bathrooms:3
- Half bathrooms:2
- Living area:4,868 sq. ft.
Heating and cooling
- Cooling:Window Unit(s)
- Heating:Baseboard, Fireplace, Hot Water, Natural Gas
Structure and exterior
- Roof:Shingle
- Year built:1897
- Building area:4,868 sq. ft.
- Lot area:0.37 Acres
Schools
- High school:Doherty
- Middle school:Forest Grove
- Elementary school:Flagg St
Utilities
- Water:Public
- Sewer:Public Sewer
Finances and disclosures
- Price:$1,195,000
- Price per sq. ft.:$245.48
- Tax amount:$9,767 (2025)
New listings near 31 Lenox St
- New
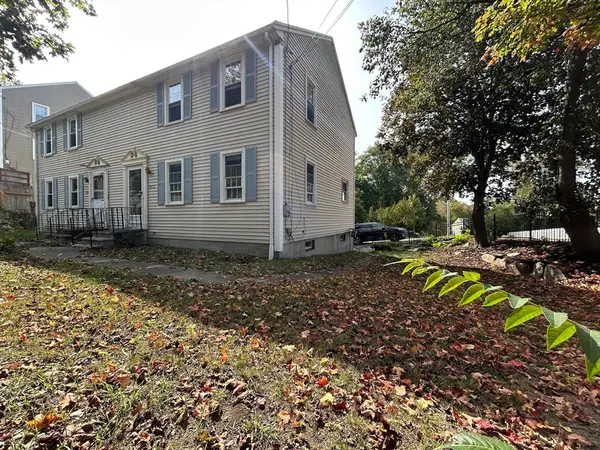 $365,000Active3 beds 2 baths1,248 sq. ft.
$365,000Active3 beds 2 baths1,248 sq. ft.266 Massasoit Road, Worcester, MA 01605
MLS# 73476462Listed by: TopHills Realty Partners, LLC - Open Sat, 11am to 12:30pmNew
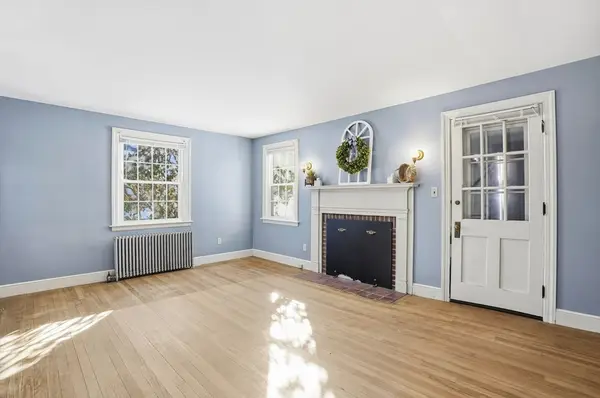 $389,900Active3 beds 2 baths1,209 sq. ft.
$389,900Active3 beds 2 baths1,209 sq. ft.12 Cardinal Road, Worcester, MA 01602
MLS# 73476439Listed by: Lamacchia Realty, Inc. - Open Sat, 12 to 2pmNew
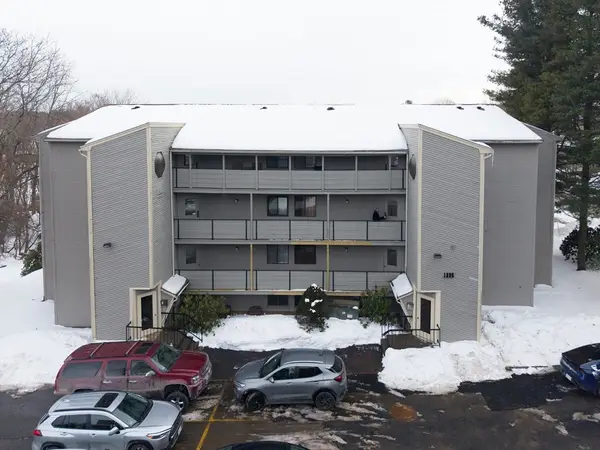 $249,000Active2 beds -- baths893 sq. ft.
$249,000Active2 beds -- baths893 sq. ft.1195 Grafton St #19, Worcester, MA 01604
MLS# 73476401Listed by: Century 21 XSELL REALTY - Open Sat, 11am to 1pmNew
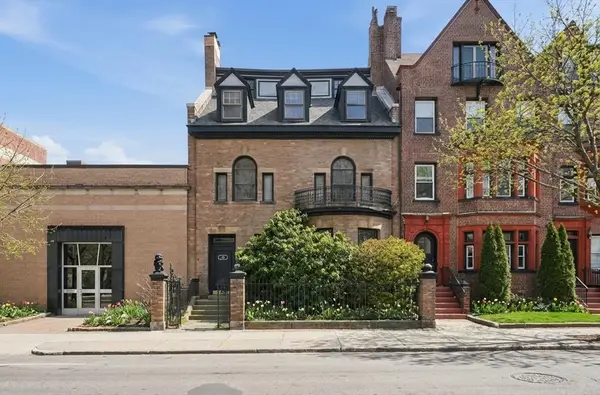 $675,000Active5 beds 4 baths5,620 sq. ft.
$675,000Active5 beds 4 baths5,620 sq. ft.34 Elm Street, Worcester, MA 01609
MLS# 73476237Listed by: Lamacchia Realty, Inc. - New
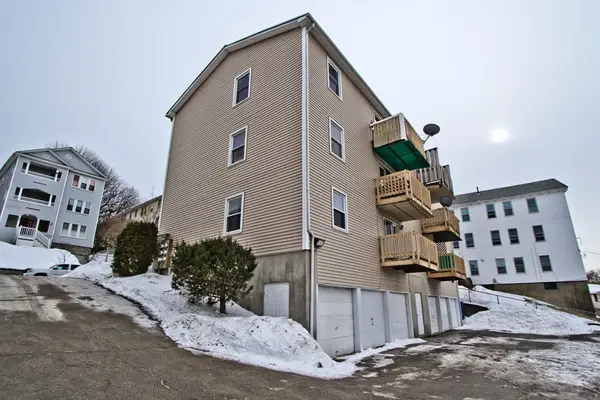 $215,000Active2 beds 1 baths755 sq. ft.
$215,000Active2 beds 1 baths755 sq. ft.172 Perry Ave #2B, Worcester, MA 01610
MLS# 73476160Listed by: Keller Williams Pinnacle Central - New
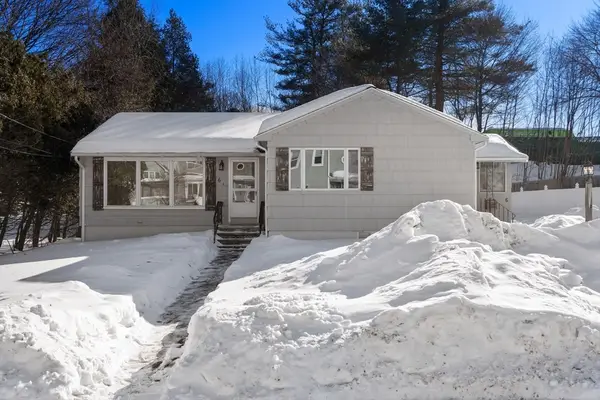 $425,000Active3 beds 1 baths1,225 sq. ft.
$425,000Active3 beds 1 baths1,225 sq. ft.6 Nathaniel St, Worcester, MA 01604
MLS# 73476135Listed by: Coldwell Banker Realty - Worcester - Open Sat, 11am to 1pmNew
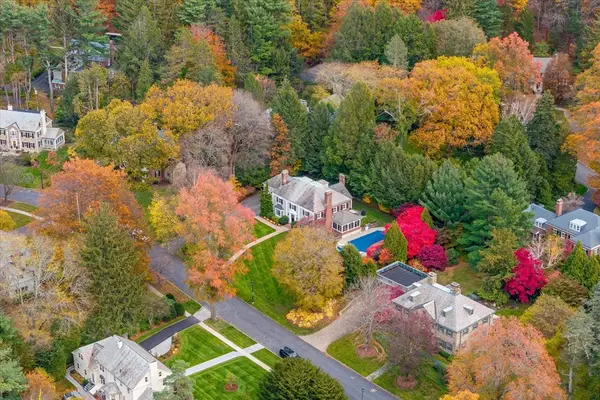 $1,114,000Active6 beds 7 baths4,637 sq. ft.
$1,114,000Active6 beds 7 baths4,637 sq. ft.6 Paul Revere Rd, Worcester, MA 01609
MLS# 73474593Listed by: exp Realty - New
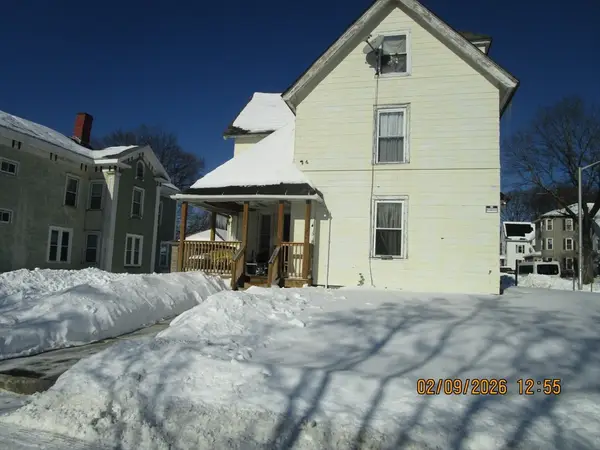 $468,000Active4 beds 3 baths2,561 sq. ft.
$468,000Active4 beds 3 baths2,561 sq. ft.21 Kendall St, Worcester, MA 01605
MLS# 73476018Listed by: ERA Key Realty Services- Auburn - Open Sat, 11:30am to 1pmNew
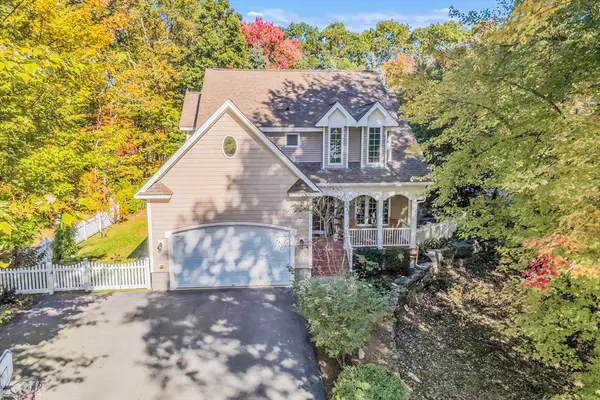 $750,000Active3 beds 4 baths3,353 sq. ft.
$750,000Active3 beds 4 baths3,353 sq. ft.9 Marissa Cir, Worcester, MA 01603
MLS# 73476020Listed by: Settlers Realty Group, LLC - Open Sun, 11:15am to 1pmNew
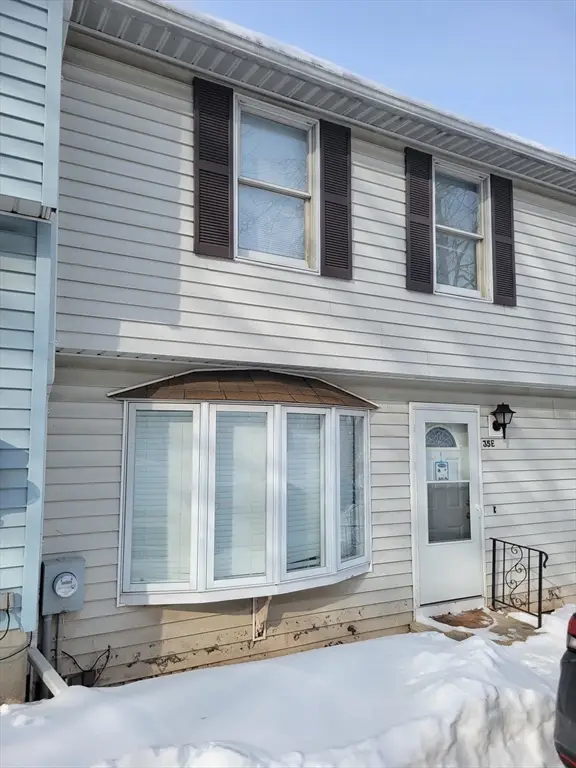 $324,865Active2 beds 2 baths980 sq. ft.
$324,865Active2 beds 2 baths980 sq. ft.35 Genessee St #E, Worcester, MA 01603
MLS# 73475960Listed by: Starterline

