371 Chandler St #2, Worcester, MA 01602
Local realty services provided by:Better Homes and Gardens Real Estate The Shanahan Group
371 Chandler St #2,Worcester, MA 01602
$289,000
- 3 Beds
- 1 Baths
- 1,310 sq. ft.
- Condominium
- Active
Listed by: anne reardon french
Office: re/max vision
MLS#:73434264
Source:MLSPIN
Price summary
- Price:$289,000
- Price per sq. ft.:$220.61
- Monthly HOA dues:$200
About this home
**BUYER LOST FINANCING**Located on the 2nd floor of a converted "three decker," this one level condo offers a winning combination of old fashioned charm and modern day comforts! With just over 1300 sqft the unit is as spacious as many single family homes. The attractive KIT includes an elevated breakfast bar, pendant lighting and SS appliances. Gather family & friends in the generous DR with a built in china cabinet or the inviting LR flanked by decorative columns. Three spacious rooms all with HWDS, ceiling fans & closets can easily serve as BRMS, office, exercise or storage space depending on your needs. The remodeled full BA includes a convenient in unit laundry nook with stackable w&d. A fully fenced (common green space) yard allows for outdoor activity and/or relaxation. Two assigned off-street parking spots plus on street guest space. All within easy walking distance to restaurants & coffee shops and a short drive to WSU, Polar Park, Hanover Theater & other popular venues.**
Contact an agent
Home facts
- Year built:1945
- Listing ID #:73434264
- Updated:December 17, 2025 at 01:35 PM
Rooms and interior
- Bedrooms:3
- Total bathrooms:1
- Full bathrooms:1
- Living area:1,310 sq. ft.
Heating and cooling
- Cooling:Window Unit(s)
- Heating:Natural Gas, Steam, Unit Control
Structure and exterior
- Roof:Shingle
- Year built:1945
- Building area:1,310 sq. ft.
- Lot area:0.25 Acres
Schools
- High school:Doherty
- Middle school:Forest Grove
- Elementary school:May
Utilities
- Water:Public
- Sewer:Public Sewer
Finances and disclosures
- Price:$289,000
- Price per sq. ft.:$220.61
- Tax amount:$3,656 (2025)
New listings near 371 Chandler St #2
- Open Sat, 12:30 to 2pmNew
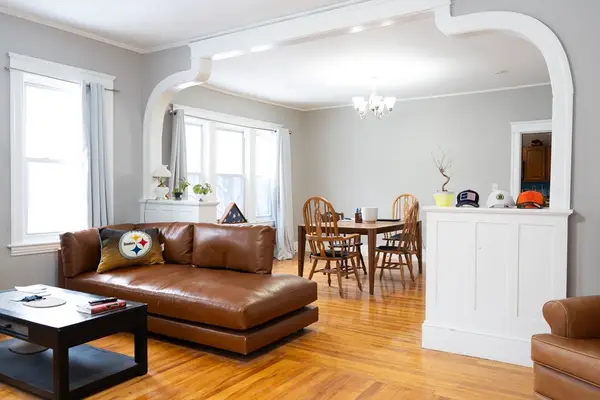 $299,000Active3 beds 1 baths1,666 sq. ft.
$299,000Active3 beds 1 baths1,666 sq. ft.39 Woodford St #2, Worcester, MA 01604
MLS# 73462577Listed by: Cameron Prestige, LLC - New
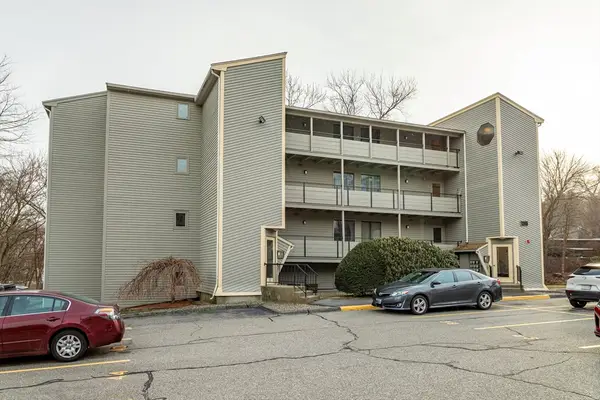 $219,000Active2 beds 1 baths893 sq. ft.
$219,000Active2 beds 1 baths893 sq. ft.1195 Grafton #39, Worcester, MA 01604
MLS# 73462562Listed by: Keller Williams Realty North Central - Open Sat, 11am to 1pmNew
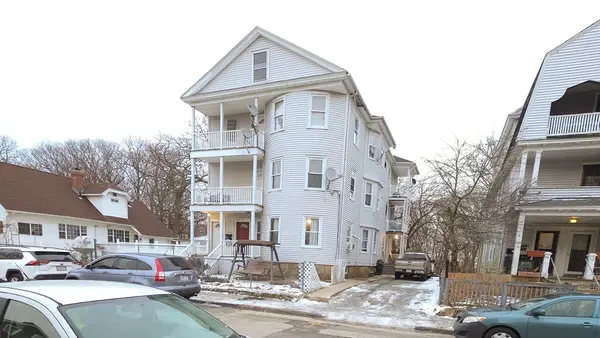 $735,900Active9 beds 3 baths4,002 sq. ft.
$735,900Active9 beds 3 baths4,002 sq. ft.56 Olga Ave, Worcester, MA 01605
MLS# 73462408Listed by: eXp Realty - New
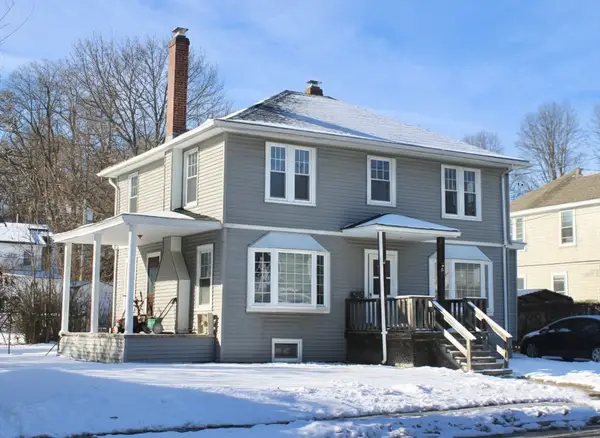 $350,000Active4 beds 2 baths2,000 sq. ft.
$350,000Active4 beds 2 baths2,000 sq. ft.87 Malden St, Worcester, MA 01606
MLS# 73462365Listed by: RE/MAX Partners - New
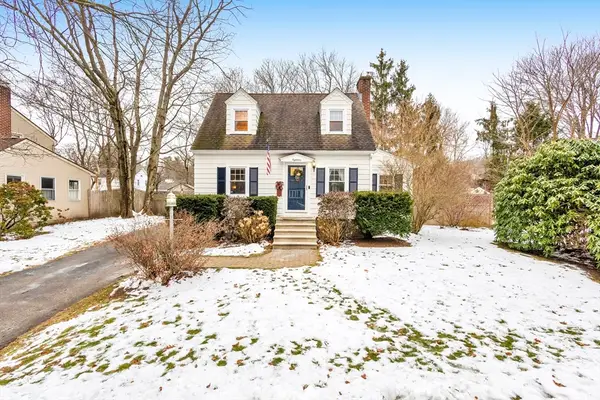 $415,000Active2 beds 1 baths1,026 sq. ft.
$415,000Active2 beds 1 baths1,026 sq. ft.18 Westbrook Road, Worcester, MA 01602
MLS# 73462362Listed by: Settlers Realty Group, LLC - New
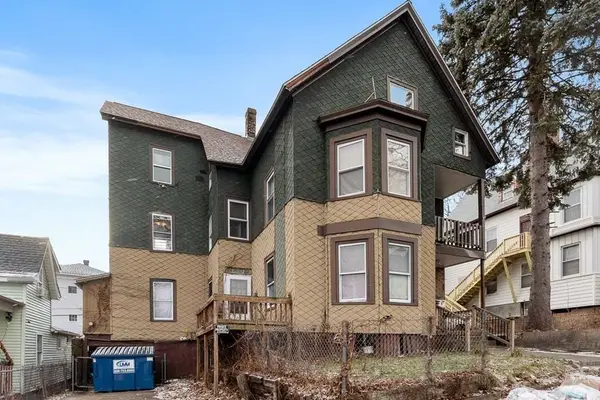 $869,998Active11 beds 4 baths3,191 sq. ft.
$869,998Active11 beds 4 baths3,191 sq. ft.14 Hancock St, Worcester, MA 01610
MLS# 73462166Listed by: MyFirst Realty Group - New
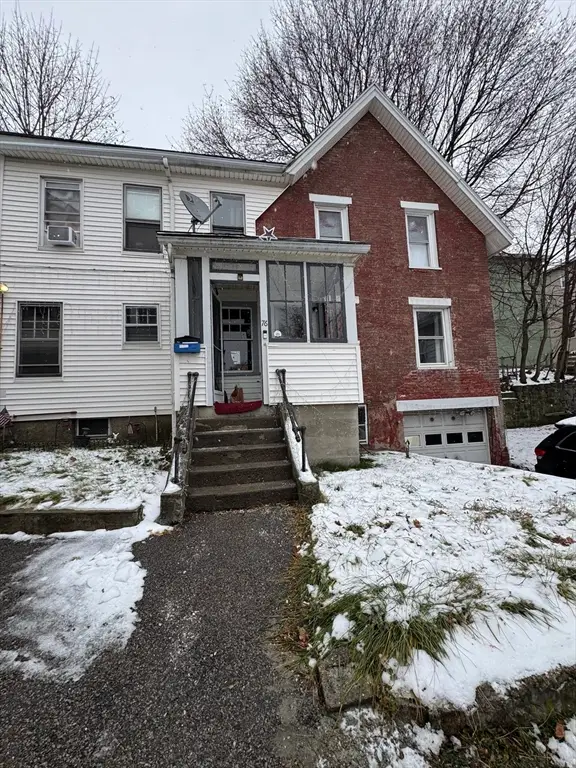 $875,000Active7 beds 4 baths4,559 sq. ft.
$875,000Active7 beds 4 baths4,559 sq. ft.80 Mulberry, Worcester, MA 01605
MLS# 73462014Listed by: Park Place Realty Enterprises - New
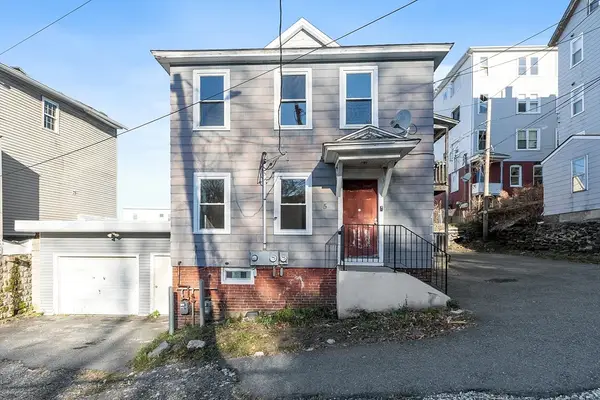 $499,000Active4 beds 3 baths1,722 sq. ft.
$499,000Active4 beds 3 baths1,722 sq. ft.5 Mcfarland Ct, Worcester, MA 01604
MLS# 73461975Listed by: OWN IT - New
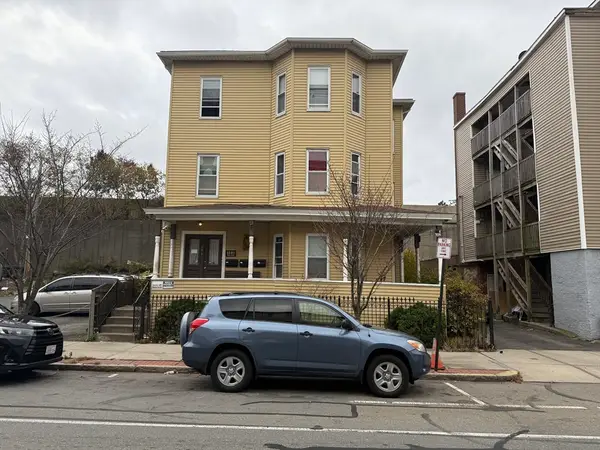 $750,000Active3 beds 3 baths4,632 sq. ft.
$750,000Active3 beds 3 baths4,632 sq. ft.195 Millbury St., Worcester, MA 01610
MLS# 73461821Listed by: Lamacchia Realty, Inc. - New
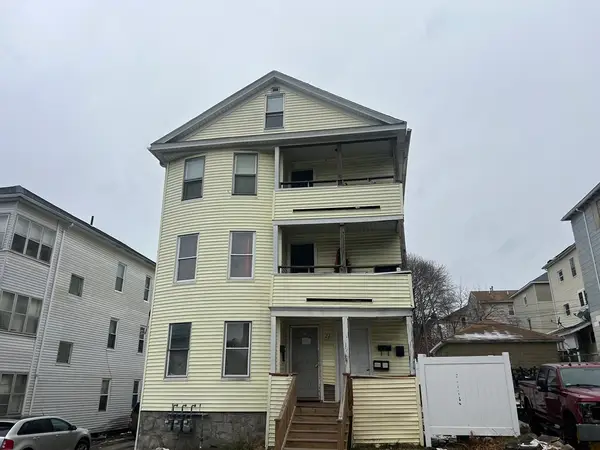 $839,900Active12 beds 3 baths3,866 sq. ft.
$839,900Active12 beds 3 baths3,866 sq. ft.74 Esther St, Worcester, MA 01607
MLS# 73461818Listed by: StartPoint Realty
