40 Westwood Dr, Worcester, MA 01609
Local realty services provided by:Better Homes and Gardens Real Estate The Masiello Group
Listed by: andrew abu
Office: andrew j. abu inc., realtors®
MLS#:73438179
Source:MLSPIN
Price summary
- Price:$1,250,000
- Price per sq. ft.:$269.05
- Monthly HOA dues:$66.67
About this home
This captivating & much-admired French Tudor w/steeply gabled slate roofs, pronounced and elaborate chimneys + brick, stone, copper, stucco & granite accents blends timeless, classic, understated elegance w/on-trend luxe upgrades*Situated at the top of Westwood Hills on nearly 1 ac of lush, pristine wooded grounds in Worcester’s prestige neighborhood affords the privilege of privacy*A residence w/impressive sunlit, fireplaced formal Living Room, handsome wood-paneled Library w/fpl & built-ins*New white Shaker Kitchen w/wood counters, upscale appliances is evocative of the time this home was built w/stunning glass cabinet packed Butler’s Pantry w/wine chiller*Lg stone patio & firepit + plenty of flat yard for outdoor entertaining*2nd fl w/5 bdrms including a luxurious Primary Suite w/fireplace & private bath w/tiled shower & 2 closets*Generously sized bdrs with closets & many updated bths*Walk up to amazing attic w/loads of potential*EV charger*Central vac*Media Room with surround sound
Contact an agent
Home facts
- Year built:1931
- Listing ID #:73438179
- Updated:December 29, 2025 at 07:56 PM
Rooms and interior
- Bedrooms:5
- Total bathrooms:6
- Full bathrooms:3
- Half bathrooms:3
- Living area:4,646 sq. ft.
Heating and cooling
- Cooling:3 Cooling Zones, Central Air, Dual
- Heating:Fireplace, Fireplace(s), Forced Air, Natural Gas
Structure and exterior
- Roof:Slate
- Year built:1931
- Building area:4,646 sq. ft.
- Lot area:1.08 Acres
Schools
- High school:Doherty
- Elementary school:Flagg St
Utilities
- Water:Public
- Sewer:Public Sewer
Finances and disclosures
- Price:$1,250,000
- Price per sq. ft.:$269.05
- Tax amount:$11,973 (2025)
New listings near 40 Westwood Dr
- New
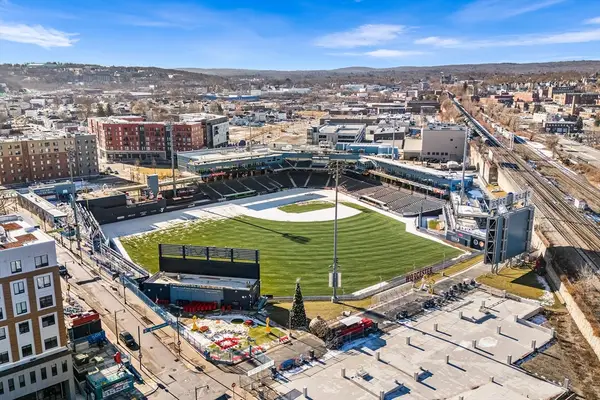 $3,000,000Active0.12 Acres
$3,000,000Active0.12 Acres64 Green St, Worcester, MA 01604
MLS# 73463751Listed by: Redfin Corp. - New
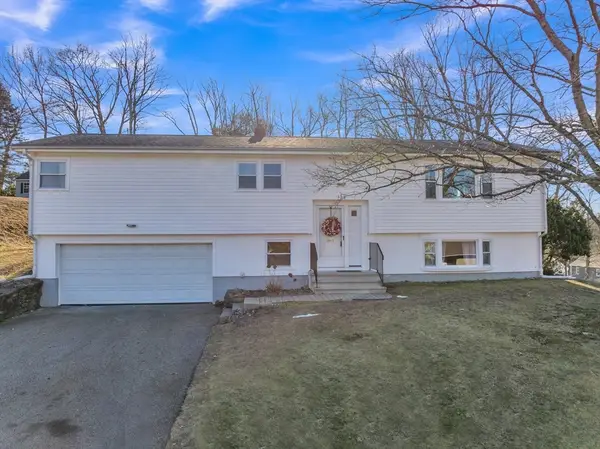 $549,900Active3 beds 2 baths1,865 sq. ft.
$549,900Active3 beds 2 baths1,865 sq. ft.132 Winifred Ave, Worcester, MA 01602
MLS# 73463713Listed by: RE/MAX Vision - New
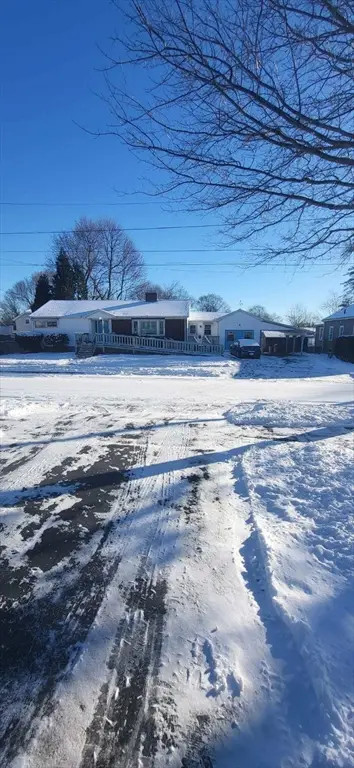 $399,900Active3 beds 1 baths1,565 sq. ft.
$399,900Active3 beds 1 baths1,565 sq. ft.66 Eunice Ave, Worcester, MA 01606
MLS# 73463667Listed by: A-1 Realty of MA LLC - New
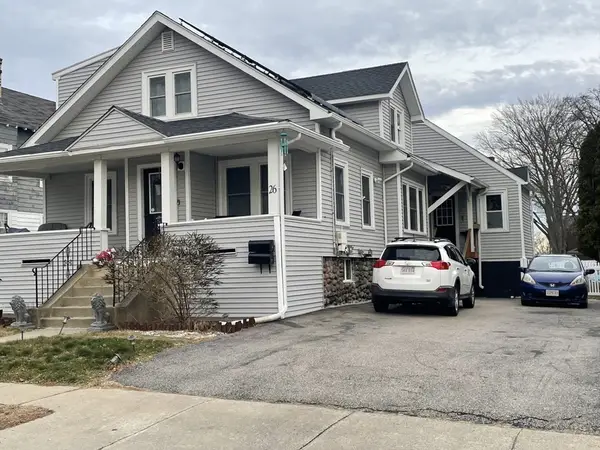 $549,900Active5 beds 2 baths1,967 sq. ft.
$549,900Active5 beds 2 baths1,967 sq. ft.26 Sylvan St, Worcester, MA 01603
MLS# 73463592Listed by: One Way Realty - New
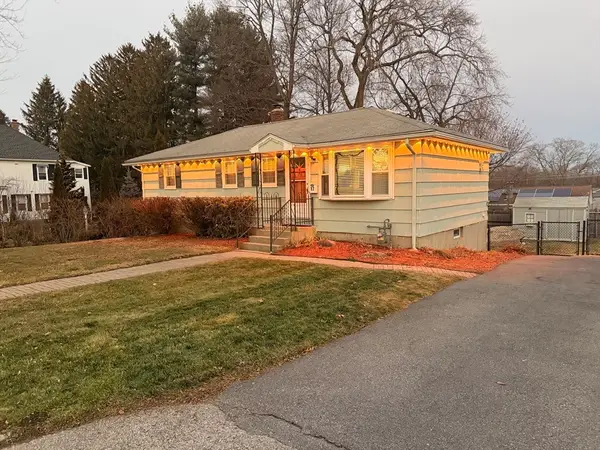 $399,000Active3 beds 1 baths1,000 sq. ft.
$399,000Active3 beds 1 baths1,000 sq. ft.17 Middlesex Ave, Worcester, MA 01604
MLS# 73463493Listed by: RE/MAX Diverse - New
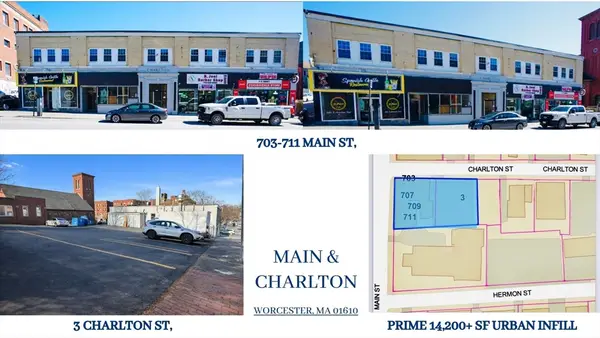 $2,400,000Active14 beds 6 baths10,668 sq. ft.
$2,400,000Active14 beds 6 baths10,668 sq. ft.709 Main St, Worcester, MA 01610
MLS# 73463464Listed by: Bridgemont Realty LLC - New
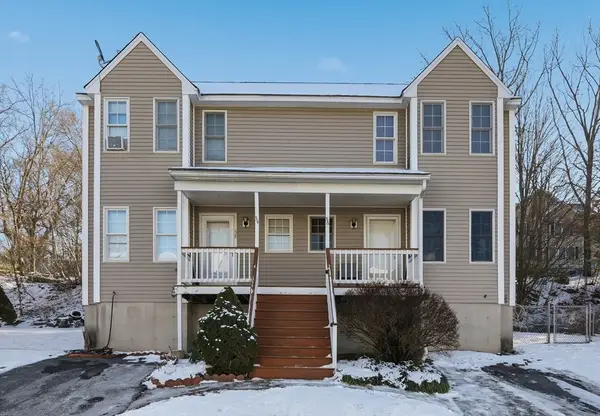 $359,900Active2 beds 2 baths1,032 sq. ft.
$359,900Active2 beds 2 baths1,032 sq. ft.56 Wigwam Hill Drive, Worcester, MA 01605
MLS# 73463216Listed by: Lamacchia Realty, Inc. 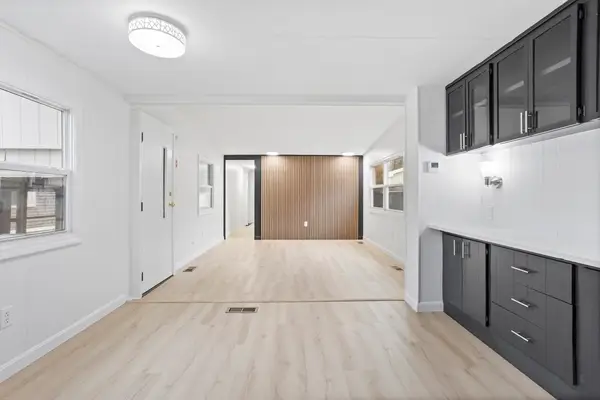 $174,999Active2 beds 1 baths940 sq. ft.
$174,999Active2 beds 1 baths940 sq. ft.557 Southwest Cutoff #35, Auburn, MA 01501
MLS# 73458778Listed by: eXp Realty- New
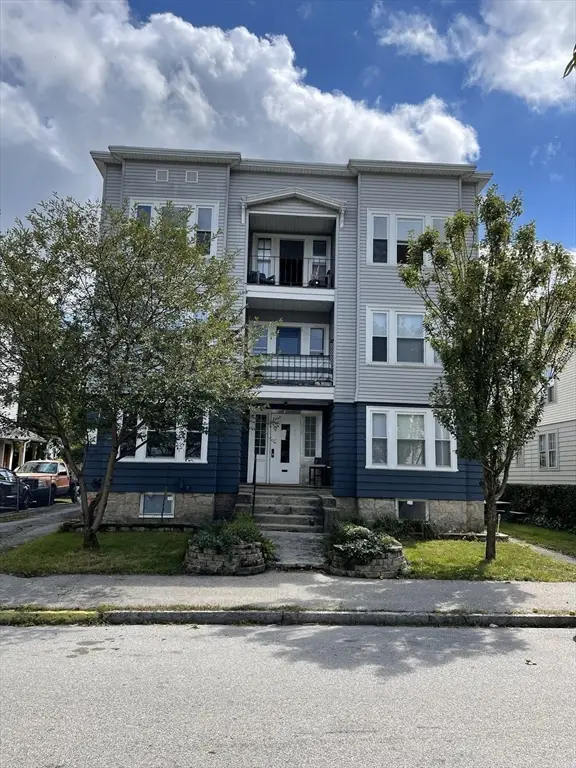 $1,850,000Active11 beds 6 baths5,376 sq. ft.
$1,850,000Active11 beds 6 baths5,376 sq. ft.17 Fairbanks St, Worcester, MA 01610
MLS# 73463208Listed by: Lamacchia Realty, Inc. - New
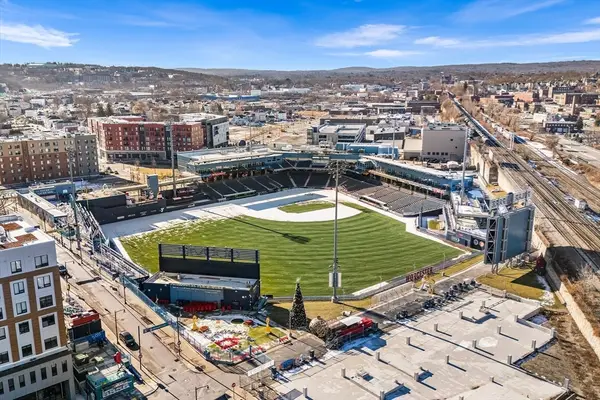 $3,000,000Active-- beds 2 baths10,721 sq. ft.
$3,000,000Active-- beds 2 baths10,721 sq. ft.64 Green St, Worcester, MA 01604
MLS# 73463212Listed by: Redfin Corp.
