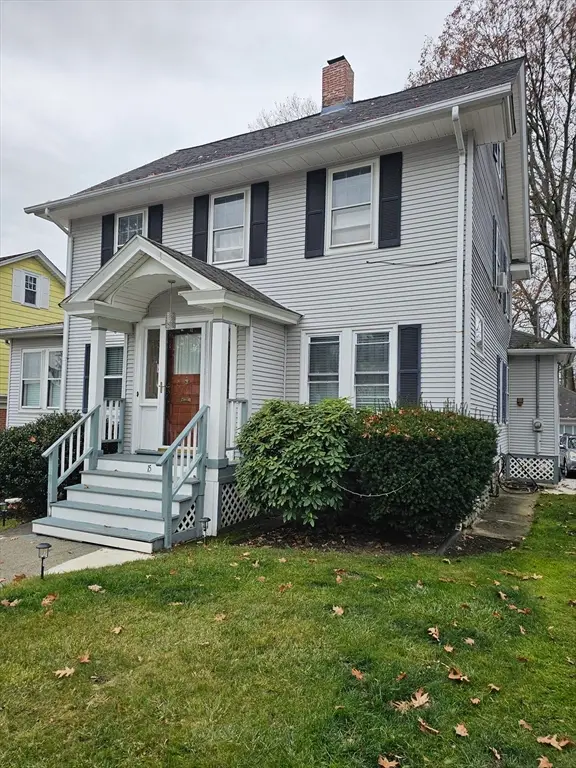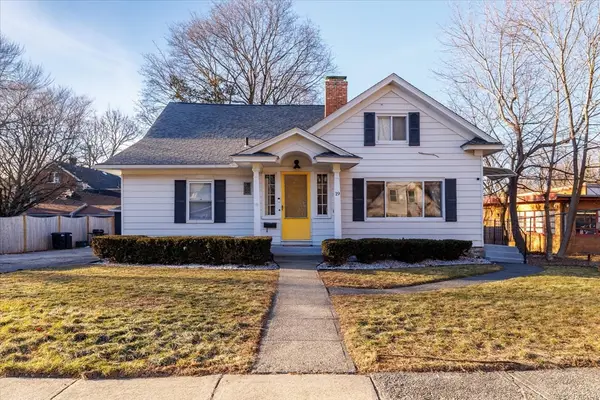493 Salisbury Street, Worcester, MA 01609
Local realty services provided by:Better Homes and Gardens Real Estate The Masiello Group
493 Salisbury Street,Worcester, MA 01609
$799,900
- 5 Beds
- 4 Baths
- 4,428 sq. ft.
- Single family
- Active
Listed by: alison zorovich
Office: re/max vision
MLS#:73468670
Source:MLSPIN
Price summary
- Price:$799,900
- Price per sq. ft.:$180.65
About this home
IT'S A NEW YEAR & YOU COULD BE THE LUCKY NEW OWNER! SIMPLY SPECTACULAR & GRAND ON SALISBURY STREET! Built by the Aksila Brothers who specialized in Tudor style homes, this beauty's open entry foyer leads to warm, inviting & spacious living rm boasting FPL/mantle, beamed ceiling & French drs to study w/screened-in patio off! Stunning, original, natural woodwork, moldings & pristine hardwood flrs w/intricate inlay! Gorgeous Chef's kitchen w/tons of cabs, 2 sinks, wine frig & din area w/slider to back. Lower level fam rm w/stone FPL & wet bar perfect for hosting friends & family for holidays & all special occasions! Master suite w/2 dressing rms & in-law/teen opportunity on 1st flr w/bath! Heat & A/C by mini-splits (Gas boiler too)! Quick to colleges, UMass Med and ALL amenities! This home exudes timeless elegance, so distinguished, so impressive! You must see for yourself! Fun Fact: Original owners were the Tonna family, founders of Table Talk Pies out of Worcester! A true gem!
Contact an agent
Home facts
- Year built:1930
- Listing ID #:73468670
- Updated:January 21, 2026 at 08:51 PM
Rooms and interior
- Bedrooms:5
- Total bathrooms:4
- Full bathrooms:3
- Half bathrooms:1
- Living area:4,428 sq. ft.
Heating and cooling
- Cooling:10 Cooling Zones, Ductless
- Heating:Central, Ductless, Natural Gas, Steam
Structure and exterior
- Roof:Shingle
- Year built:1930
- Building area:4,428 sq. ft.
- Lot area:0.38 Acres
Schools
- High school:New Doherty High School
- Middle school:Forest Grove
- Elementary school:Flagg Street
Utilities
- Water:Public
- Sewer:Public Sewer
Finances and disclosures
- Price:$799,900
- Price per sq. ft.:$180.65
- Tax amount:$9,440 (2025)
New listings near 493 Salisbury Street
- Open Sat, 11am to 1pmNew
 $480,000Active3 beds 3 baths2,030 sq. ft.
$480,000Active3 beds 3 baths2,030 sq. ft.73 Sophia Dr, Worcester, MA 01607
MLS# 73470485Listed by: Weichert REALTORS®, Hope & Associates - New
 $539,900Active4 beds 2 baths1,584 sq. ft.
$539,900Active4 beds 2 baths1,584 sq. ft.48 Esther St, Worcester, MA 01607
MLS# 73470429Listed by: The O'Rourke Group Real Estate Professionals - Open Sat, 12 to 1:30pmNew
 $275,000Active2 beds 2 baths959 sq. ft.
$275,000Active2 beds 2 baths959 sq. ft.32 Providence Street #9, Worcester, MA 01604
MLS# 73469353Listed by: Lamacchia Realty, Inc. - Open Sat, 11am to 1pmNew
 $539,000Active4 beds 2 baths1,827 sq. ft.
$539,000Active4 beds 2 baths1,827 sq. ft.15 Longfellow Rd, Worcester, MA 01602
MLS# 73470042Listed by: RE/MAX Partners - New
 $695,000Active9 beds 3 baths4,624 sq. ft.
$695,000Active9 beds 3 baths4,624 sq. ft.2 Montague, Worcester, MA 01603
MLS# 73470091Listed by: Century 21 Custom Home Realty - New
 $250,000Active2 beds 1 baths1,037 sq. ft.
$250,000Active2 beds 1 baths1,037 sq. ft.386 June St, Worcester, MA 01602
MLS# 73470103Listed by: Coldwell Banker Realty - Worcester - Open Sat, 1:15 to 2:15pmNew
 $209,900Active1 beds 1 baths773 sq. ft.
$209,900Active1 beds 1 baths773 sq. ft.56 Elm St #2, Worcester, MA 01609
MLS# 73469990Listed by: Berkshire Hathaway HomeServices Commonwealth Real Estate - New
 $389,900Active3 beds 2 baths1,262 sq. ft.
$389,900Active3 beds 2 baths1,262 sq. ft.6 Roald St, Worcester, MA 01605
MLS# 73469919Listed by: RE/MAX Partners - Open Sun, 12 to 1:30pmNew
 $649,900Active7 beds 3 baths2,369 sq. ft.
$649,900Active7 beds 3 baths2,369 sq. ft.19 Highland Ter, Worcester, MA 01602
MLS# 73469925Listed by: Real Broker MA, LLC - Open Fri, 4:30 to 6pmNew
 $399,900Active3 beds 2 baths1,444 sq. ft.
$399,900Active3 beds 2 baths1,444 sq. ft.22 Lanark St, Worcester, MA 01603
MLS# 73466044Listed by: Real Broker MA, LLC
