57 Swan Ave, Worcester, MA 01602
Local realty services provided by:Better Homes and Gardens Real Estate The Shanahan Group
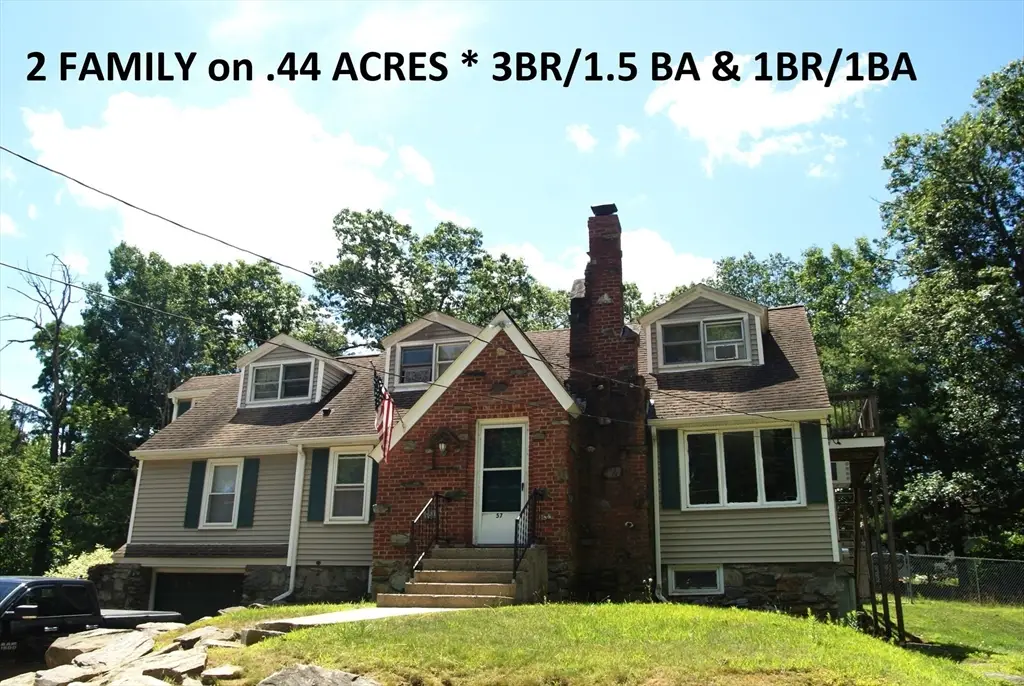
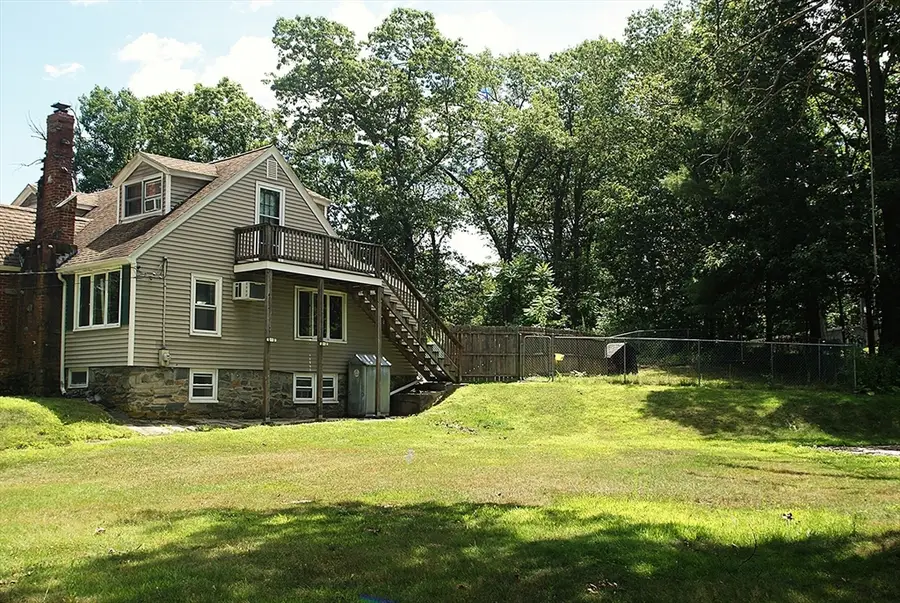
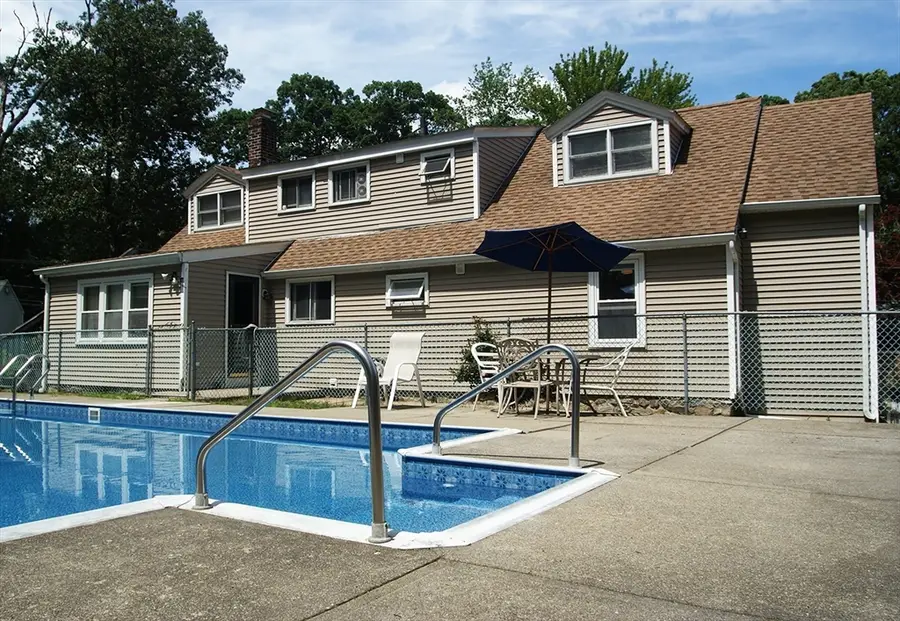
57 Swan Ave,Worcester, MA 01602
$585,000
- 4 Beds
- 3 Baths
- 2,696 sq. ft.
- Multi-family
- Active
Upcoming open houses
- Sun, Aug 1711:00 am - 01:00 pm
Listed by:kim oakes
Office:re/max prof associates
MLS#:73408745
Source:MLSPIN
Price summary
- Price:$585,000
- Price per sq. ft.:$216.99
About this home
COUNTRY IN THE CITY * WESTSIDE 2 FAM on LG CORNER LOT(.44 Acres) * 3BR Unit (DELIVERED VACANT) has Kit w/Large BFast Bar; LR w/Hwds; DNAR; Masonry FP & Built-In Wall A/C Unit; 3 BRs w/Hdwds; Full BA w/Tile Flr & Tile Tub Surround; Front Vestibule; Back Mud Rm/Enc Porch Area w/direct access to Part Fin. Bsmt w/Family Rm; 1/2 BA, Laundry; Storage & 1 Car Garage ** Cozy Unit on Upper Level has 1BR w/Hdwds; Kit; LR w/Hdwds; Laundry Area & Full BA w/Tub-Shower ** 3 Heat Zones (1 ea level) ** Updates include: Pool Liner & Drain 2025; Boiler installed approx 2024 w/superior circulators & new copper; Elec HWH installed approx 2022; Gar Dr & GDOP approx 2022; Roth Oil Tank installed approx 2014; Roof approx 2007 ** FANTASTIC YARD = PERFECT for ENTERTAINING! Incl: Fenced IG Pool w/Patio & Cabana; PLENTY more room to play - Lg flat yard area to the right of house & more yard behind pool. Dog Pen Stays. ** EASY ACCESS to WSU, Airport, Stores,etc.. Also a GREAT PROPERTY to live in w/MTG helper!!
Contact an agent
Home facts
- Year built:1943
- Listing Id #:73408745
- Updated:August 14, 2025 at 10:28 AM
Rooms and interior
- Bedrooms:4
- Total bathrooms:3
- Full bathrooms:2
- Half bathrooms:1
- Living area:2,696 sq. ft.
Heating and cooling
- Cooling:Wall Unit(s)
- Heating:Baseboard, Oil
Structure and exterior
- Roof:Shingle
- Year built:1943
- Building area:2,696 sq. ft.
- Lot area:0.44 Acres
Schools
- High school:See Dept Of Ed
- Middle school:See Dept Of Ed
- Elementary school:See Dept Of Ed
Utilities
- Water:Public
- Sewer:Public Sewer
Finances and disclosures
- Price:$585,000
- Price per sq. ft.:$216.99
- Tax amount:$6,184 (2025)
New listings near 57 Swan Ave
- Open Sat, 11:30am to 1pmNew
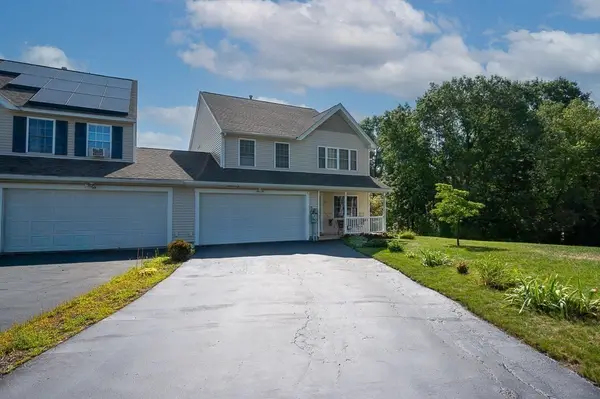 $499,900Active3 beds 3 baths1,752 sq. ft.
$499,900Active3 beds 3 baths1,752 sq. ft.20 Frongillo Farm Rd, Worcester, MA 01604
MLS# 73418158Listed by: Keller Williams Pinnacle Central - Open Fri, 5:30 to 7pmNew
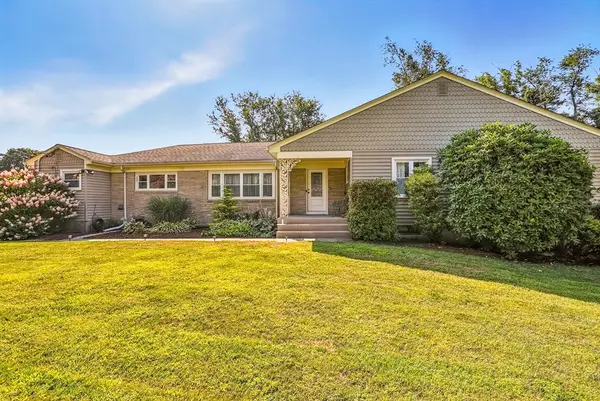 $699,000Active4 beds 4 baths2,721 sq. ft.
$699,000Active4 beds 4 baths2,721 sq. ft.6 Cutler Rd, Worcester, MA 01612
MLS# 73418092Listed by: Champion Real Estate, Inc. - Open Sun, 12:30 to 2pmNew
 $289,900Active2 beds 1 baths1,086 sq. ft.
$289,900Active2 beds 1 baths1,086 sq. ft.14 Ashland St #2R, Worcester, MA 01609
MLS# 73417967Listed by: RE/MAX Preferred Properties - Open Fri, 5 to 6:30pmNew
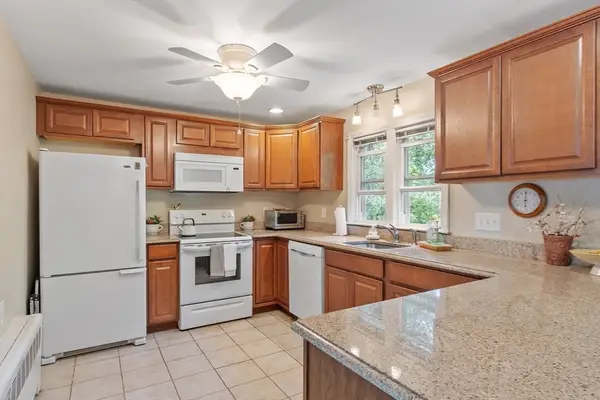 $389,000Active3 beds 1 baths1,335 sq. ft.
$389,000Active3 beds 1 baths1,335 sq. ft.12 Mary Ann Dr, Worcester, MA 01606
MLS# 73416096Listed by: Coldwell Banker Realty - Worcester - Open Sun, 11am to 12:30pmNew
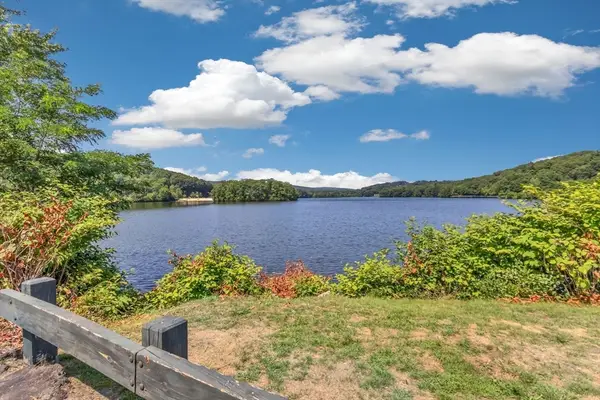 $439,900Active4 beds 2 baths1,344 sq. ft.
$439,900Active4 beds 2 baths1,344 sq. ft.149 Mill St, Worcester, MA 01603
MLS# 73417829Listed by: Keller Williams Pinnacle Central - Open Sat, 11am to 12:30pmNew
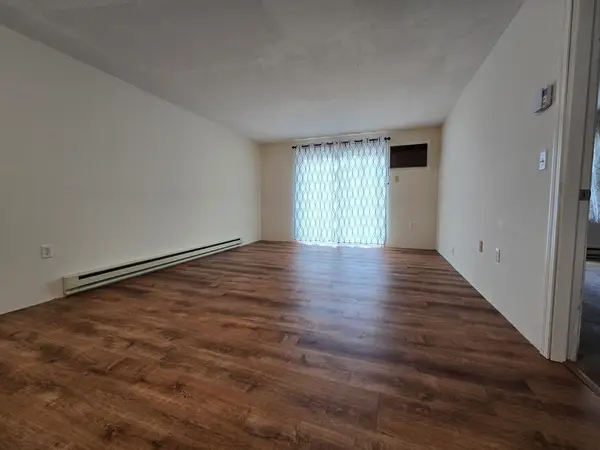 $224,900Active2 beds 1 baths807 sq. ft.
$224,900Active2 beds 1 baths807 sq. ft.80 Stanton St #34, Worcester, MA 01605
MLS# 73417836Listed by: RE/MAX Prof Associates - Open Sat, 11:30am to 1pmNew
 $1,199,999Active12 beds 3 baths4,870 sq. ft.
$1,199,999Active12 beds 3 baths4,870 sq. ft.139 Lincoln St, Worcester, MA 01605
MLS# 73417803Listed by: RE/MAX Executive Realty - Open Sat, 11am to 1pmNew
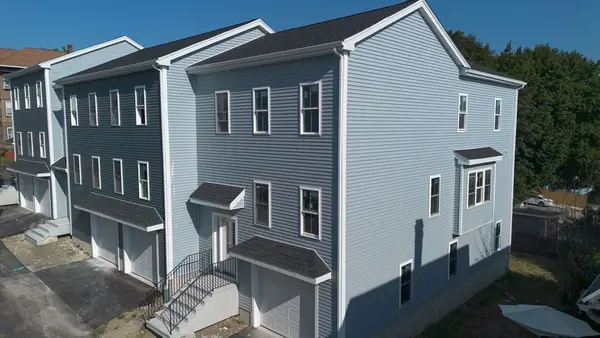 $499,900Active3 beds 3 baths2,024 sq. ft.
$499,900Active3 beds 3 baths2,024 sq. ft.17-C Mott Street, Worcester, MA 01604
MLS# 73417711Listed by: Century 21 XSELL REALTY - Open Sun, 12 to 1:30pmNew
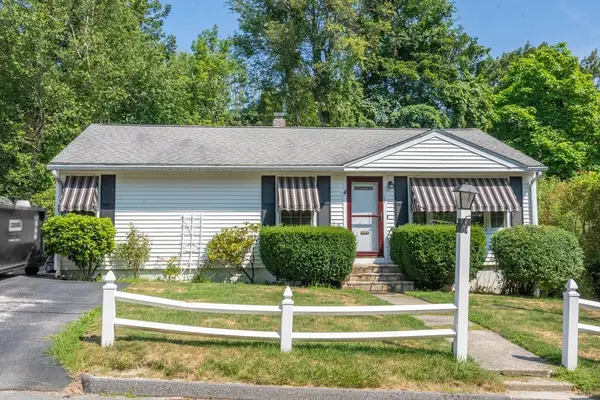 $399,900Active3 beds 1 baths960 sq. ft.
$399,900Active3 beds 1 baths960 sq. ft.17 Orrison St, Worcester, MA 01609
MLS# 73417752Listed by: RE/MAX Vision - Open Sat, 11am to 1pmNew
 $214,900Active2 beds 1 baths825 sq. ft.
$214,900Active2 beds 1 baths825 sq. ft.80 Stanton Street #21, Worcester, MA 01605
MLS# 73417682Listed by: Lamacchia Realty, Inc.
