93 Longmeadow Ave, Worcester, MA 01606
Local realty services provided by:Better Homes and Gardens Real Estate The Shanahan Group
Upcoming open houses
- Sun, Sep 0711:00 am - 12:30 pm
Listed by:tracey fiorelli
Office:janice mitchell r.e., inc
MLS#:73426427
Source:MLSPIN
Price summary
- Price:$399,900
- Price per sq. ft.:$349.56
About this home
Sought after Burncoat section of Worcester is where you will find this lovely ranch style home . The front living room is where you will find 1 of 2 fireplaces as the focal point of the room , open to the dining room both with hardwood floors . The kitchen features repurposed cabinetry accented with trendy tile back splash, plank style flooring, new counters ,custom breakfast bar complimented with woodworking details. Three nice size rooms all with hardwood floors & ample closet space . LL offers additional living space with 2nd FP In The den with matching built ins, separate office or den & additional space for a playroom or exercise space. All with newer wall to wall carpet and shiplap accents . Some extra features are a large mudroom , oversized 1 car garage , front porch , nice flat yard framed by mature trees . System improvements inc but not limited to 5 yr gas heating system , 30 yr architectural shingle roof (approx 10 yrs ), updated electric . All in a neighbor setting
Contact an agent
Home facts
- Year built:1955
- Listing ID #:73426427
- Updated:September 06, 2025 at 10:25 AM
Rooms and interior
- Bedrooms:3
- Total bathrooms:1
- Full bathrooms:1
- Living area:1,144 sq. ft.
Heating and cooling
- Heating:Baseboard, Natural Gas
Structure and exterior
- Roof:Shingle
- Year built:1955
- Building area:1,144 sq. ft.
- Lot area:0.28 Acres
Utilities
- Water:Public
- Sewer:Public Sewer
Finances and disclosures
- Price:$399,900
- Price per sq. ft.:$349.56
- Tax amount:$5,046 (2025)
New listings near 93 Longmeadow Ave
- New
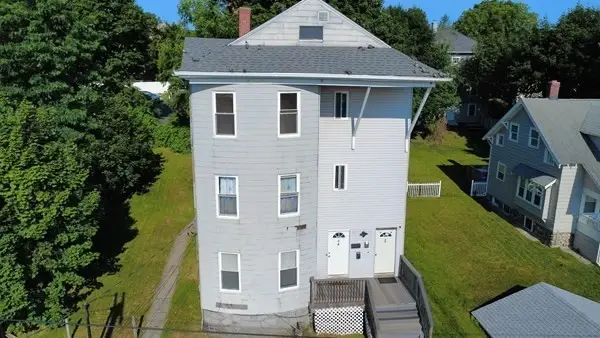 $1,350,000Active16 beds 6 baths3,591 sq. ft.
$1,350,000Active16 beds 6 baths3,591 sq. ft.15 & 87 Boardman St / Wboylston, Worcester, MA 01606
MLS# 73426964Listed by: Weichert REALTORS®, Hope & Associates - New
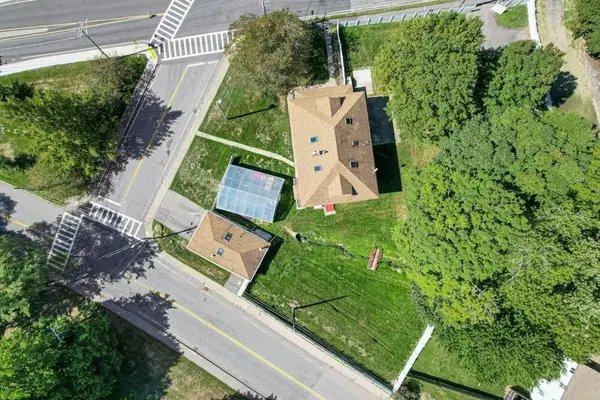 $749,900Active6 beds 4 baths3,964 sq. ft.
$749,900Active6 beds 4 baths3,964 sq. ft.612 Grove St, Worcester, MA 01605
MLS# 73426938Listed by: RE/MAX Executive Realty - New
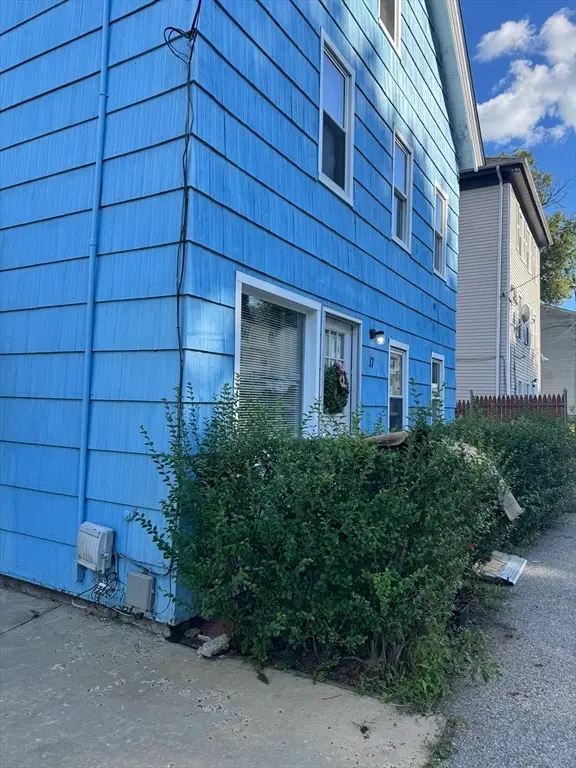 $499,000Active3 beds 3 baths1,880 sq. ft.
$499,000Active3 beds 3 baths1,880 sq. ft.17 Thenius St, Worcester, MA 01607
MLS# 73426935Listed by: Keller Williams Boston Metrowest - Open Sat, 12 to 2pmNew
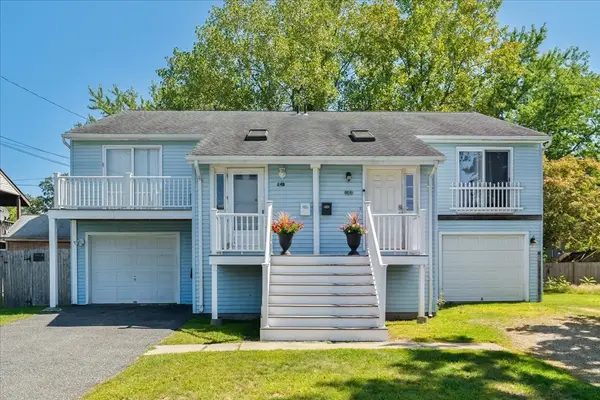 $399,000Active3 beds 2 baths1,012 sq. ft.
$399,000Active3 beds 2 baths1,012 sq. ft.24 Benham #B, Worcester, MA 01604
MLS# 73426872Listed by: RE/MAX Generations - New
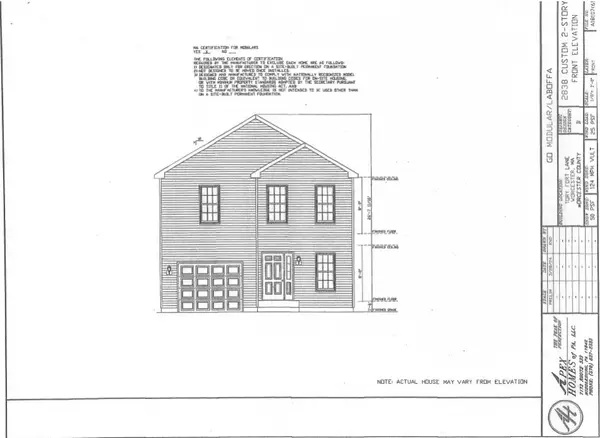 $599,900Active3 beds 3 baths1,672 sq. ft.
$599,900Active3 beds 3 baths1,672 sq. ft.148A Tory Fort Ln, Worcester, MA 01602
MLS# 73426734Listed by: Real Broker MA, LLC - New
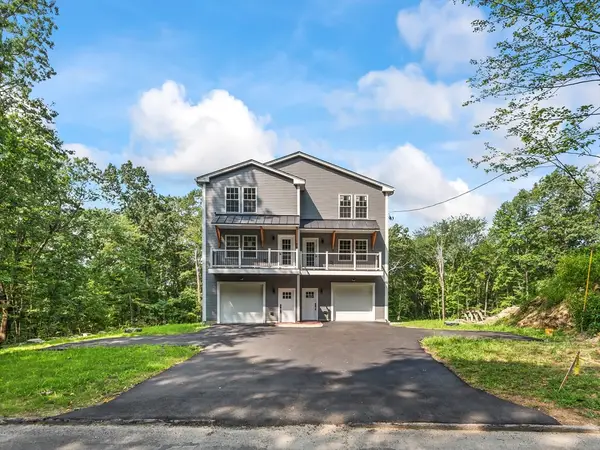 $610,865Active3 beds 4 baths2,625 sq. ft.
$610,865Active3 beds 4 baths2,625 sq. ft.424 Granite Street #424, Worcester, MA 01607
MLS# 73426607Listed by: Starterline - Open Sun, 12 to 1:30pmNew
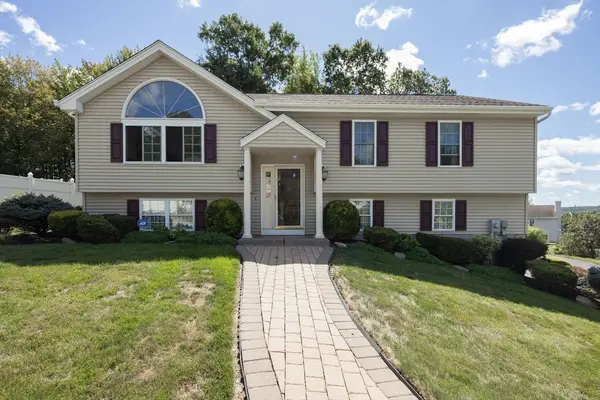 $498,900Active3 beds 2 baths1,253 sq. ft.
$498,900Active3 beds 2 baths1,253 sq. ft.74 Moreland Green Drive, Worcester, MA 01609
MLS# 73426549Listed by: Walsh and Associates Real Estate - New
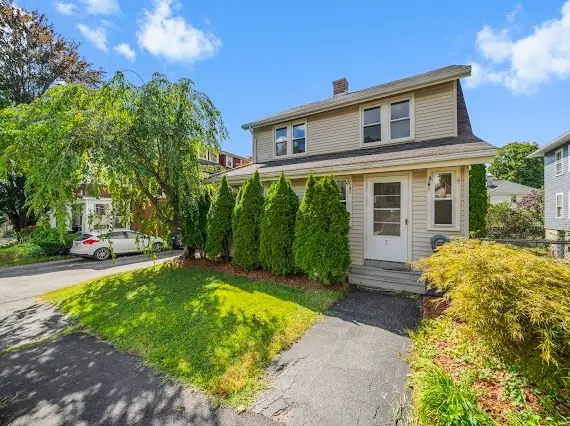 $389,990Active3 beds 1 baths1,427 sq. ft.
$389,990Active3 beds 1 baths1,427 sq. ft.7 Guild Rd, Worcester, MA 01602
MLS# 73426418Listed by: YB Realty - Open Sat, 1 to 2:30pmNew
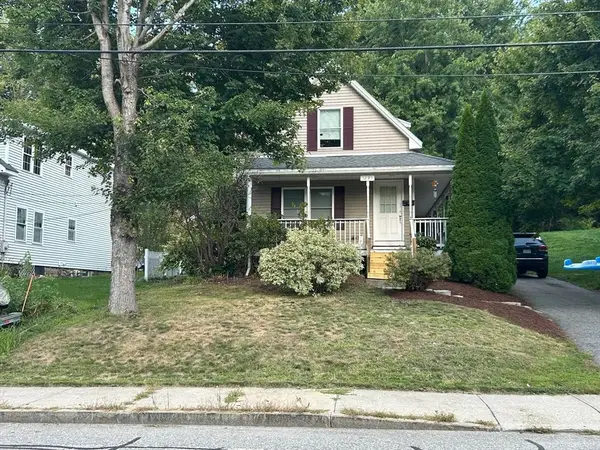 $280,000Active2 beds 2 baths1,040 sq. ft.
$280,000Active2 beds 2 baths1,040 sq. ft.1295 Millbury St #B, Worcester, MA 01607
MLS# 73426486Listed by: Settlers Realty Group, LLC
