196 Huntington Road, Worthington, MA 01098
Local realty services provided by:Better Homes and Gardens Real Estate The Masiello Group
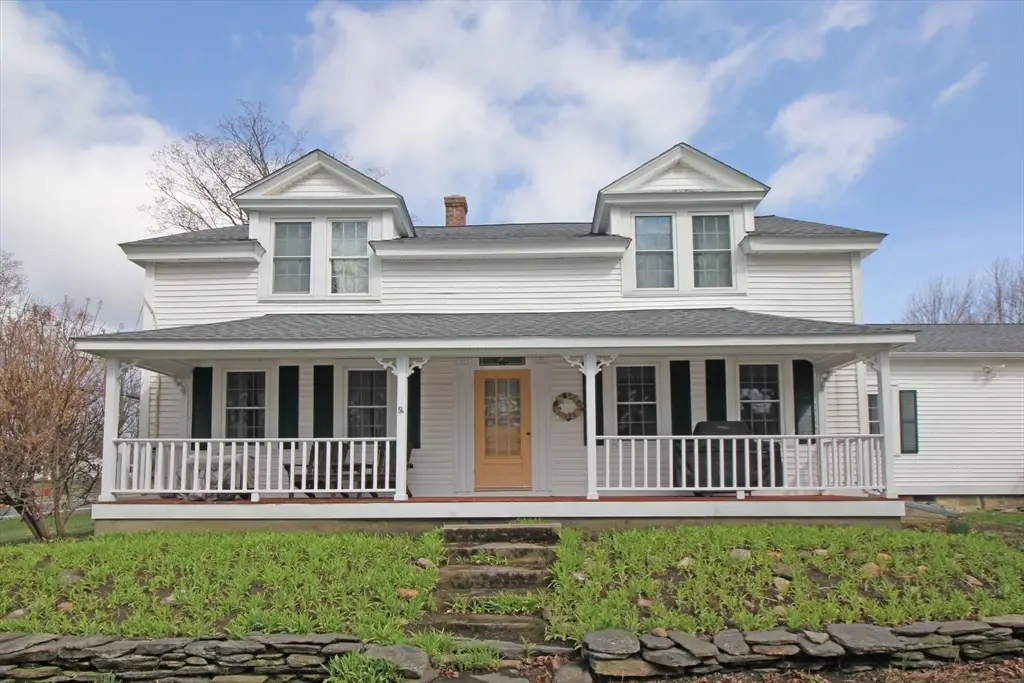
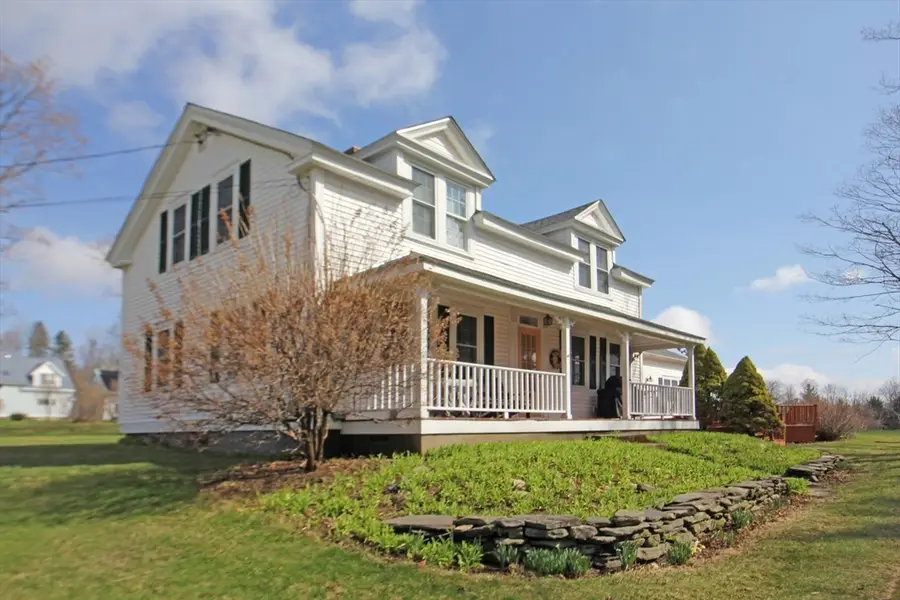
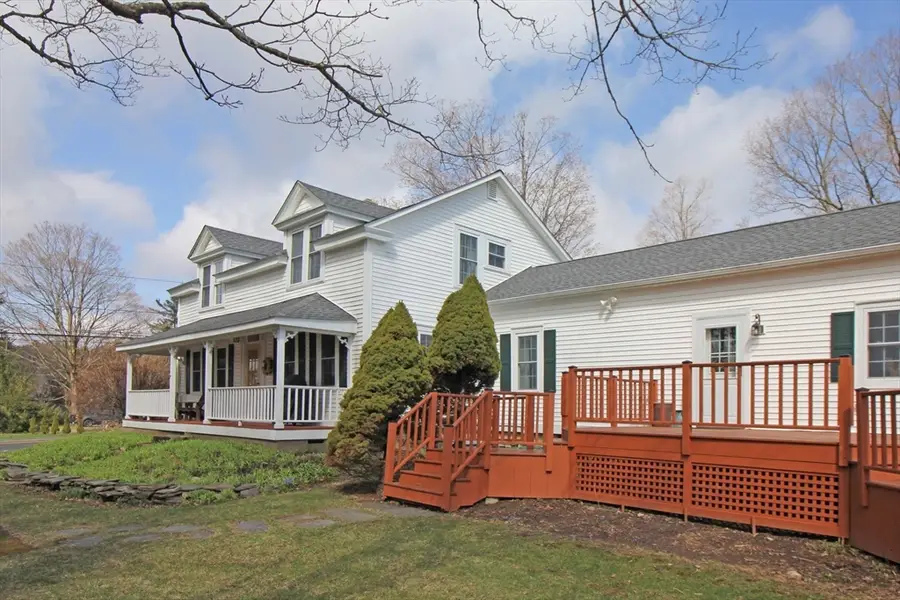
196 Huntington Road,Worthington, MA 01098
$349,000
- 3 Beds
- 2 Baths
- 2,072 sq. ft.
- Single family
- Active
Listed by:jeanne troxell munson
Office:the murphys realtors®, inc.
MLS#:73364898
Source:MLSPIN
Price summary
- Price:$349,000
- Price per sq. ft.:$168.44
About this home
Just installed new septic system (6/25) . This delightful 3 bedroom, 2 bath residence blends historic charm with modern conveniences. Today, you'll find thoughtful updates including efficient mini-split heating & cooling, on-demand hot water, updated windows, vinyl siding and a remodeled kitchen. The roof, replaced in 2020, provides peace of mind for years to come and FHA with 3 year old oil tank provides back up heat. Along with these modern upgrades, the home remains true to its heritage with original details capturing a timeless appeal: Wide pine and hemlock flooring creates a warm, inviting atmosphere, a deep-soaking claw foot tub offers vintage luxury and the cozy turned staircase adds architectural interest. Outside, enjoy pastoral views from the side deck or covered porch, plus there are two outbuildings, for storage & projects. Conveniently located near town offices and the elementary school, this residence blends historic charm with modern livability in a great location.
Contact an agent
Home facts
- Year built:1840
- Listing Id #:73364898
- Updated:August 14, 2025 at 10:21 AM
Rooms and interior
- Bedrooms:3
- Total bathrooms:2
- Full bathrooms:2
- Living area:2,072 sq. ft.
Heating and cooling
- Cooling:3 Cooling Zones, Ductless
- Heating:Electric, Forced Air, Oil, Propane
Structure and exterior
- Roof:Shingle
- Year built:1840
- Building area:2,072 sq. ft.
- Lot area:0.65 Acres
Schools
- High school:Hampshire Reg
- Middle school:Hampshire Reg
- Elementary school:Conwell
Utilities
- Water:Well
- Sewer:Private Sewer
Finances and disclosures
- Price:$349,000
- Price per sq. ft.:$168.44
- Tax amount:$4,371 (2025)
New listings near 196 Huntington Road
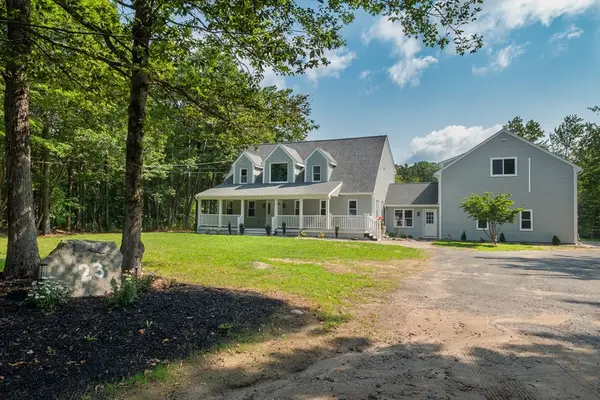 $884,000Active5 beds 6 baths5,209 sq. ft.
$884,000Active5 beds 6 baths5,209 sq. ft.23 E Windsor Rd, Worthington, MA 01098
MLS# 73409150Listed by: Hilltown Real Estate by Adams Realty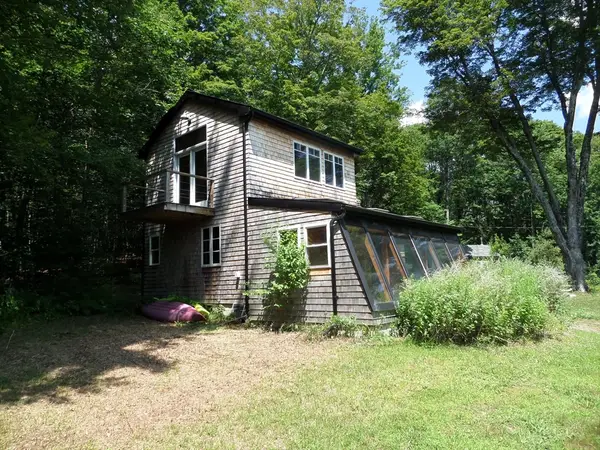 $389,000Active2 beds 1 baths1,152 sq. ft.
$389,000Active2 beds 1 baths1,152 sq. ft.269 River Rd, Worthington, MA 01098
MLS# 73407944Listed by: Molyneux Realty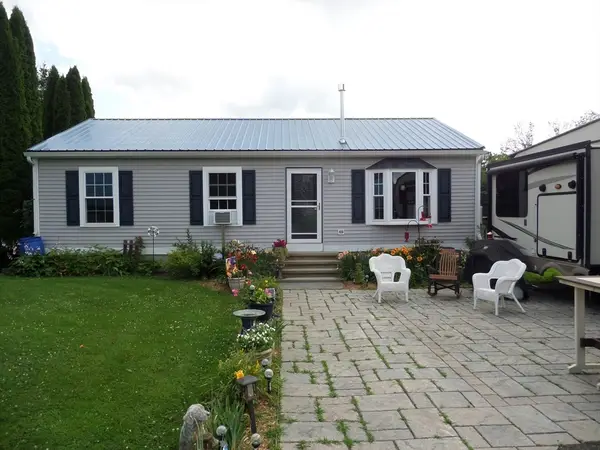 $435,000Active3 beds 1 baths960 sq. ft.
$435,000Active3 beds 1 baths960 sq. ft.527 Old Post Rd, Worthington, MA 01098
MLS# 73406699Listed by: Molyneux Realty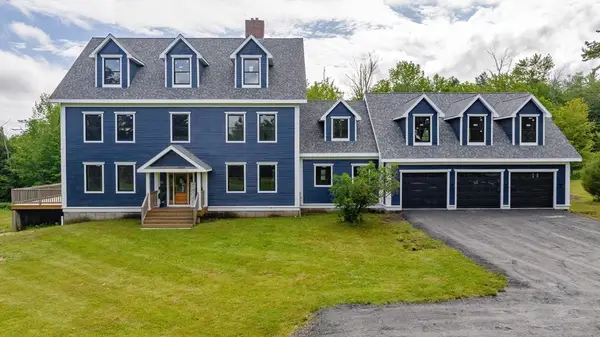 $997,000Active8 beds 6 baths6,460 sq. ft.
$997,000Active8 beds 6 baths6,460 sq. ft.138 Ridge Rd, Worthington, MA 01098
MLS# 73394545Listed by: Berkshire Hathaway HomeServices Realty Professionals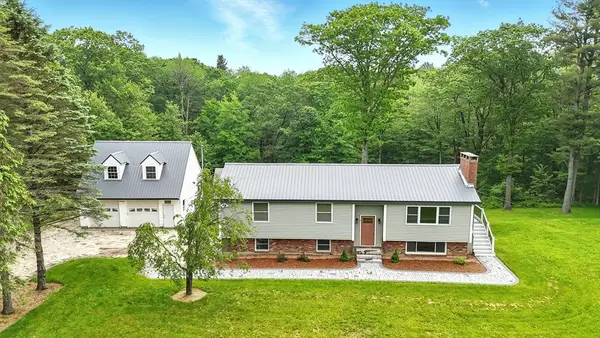 $499,000Active3 beds 3 baths1,708 sq. ft.
$499,000Active3 beds 3 baths1,708 sq. ft.531 Old North Road, Worthington, MA 01098
MLS# 73397374Listed by: Hilltown Real Estate by Adams Realty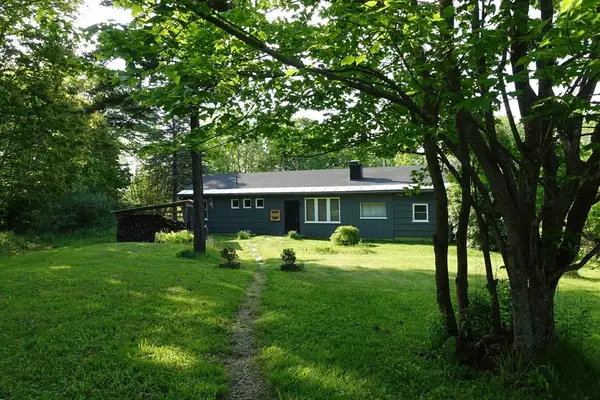 $329,000Active3 beds 1 baths1,338 sq. ft.
$329,000Active3 beds 1 baths1,338 sq. ft.643 Old North Rd, Worthington, MA 01098
MLS# 73387521Listed by: Molyneux Realty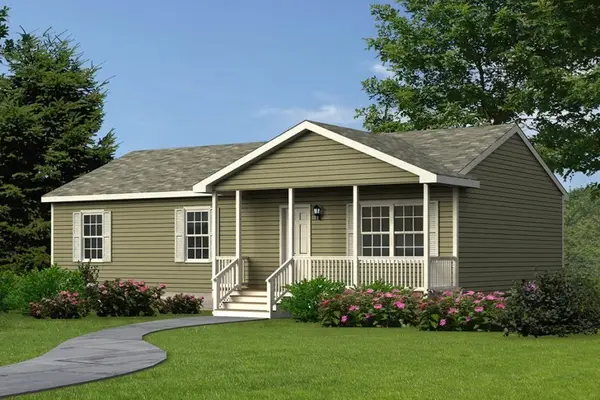 $450,000Active3 beds 1 baths1,056 sq. ft.
$450,000Active3 beds 1 baths1,056 sq. ft.458 Old North Rd, Worthington, MA 01098
MLS# 73385421Listed by: The Murphys REALTORS® , Inc.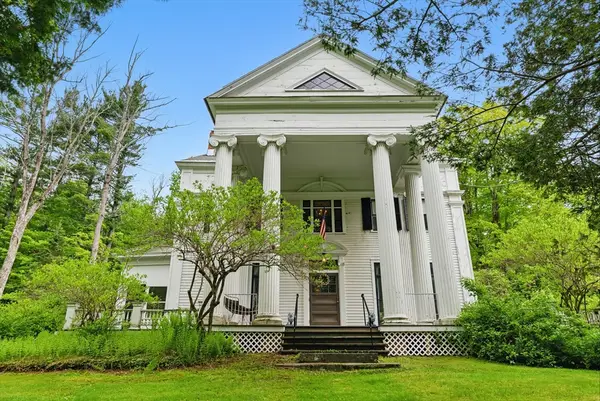 $449,000Active4 beds 2 baths3,925 sq. ft.
$449,000Active4 beds 2 baths3,925 sq. ft.19 Buffington Hill Rd, Worthington, MA 01098
MLS# 73378541Listed by: Hilltown Real Estate by Adams Realty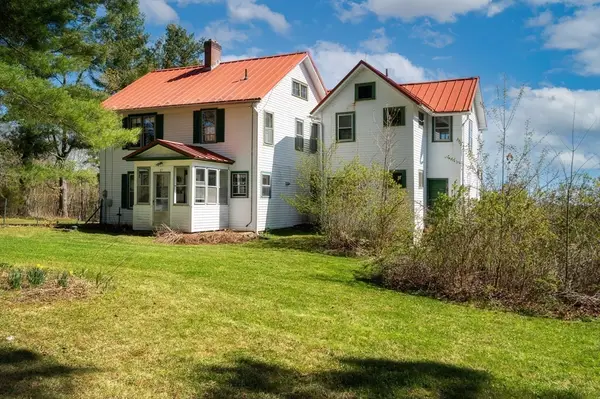 $499,900Active5 beds 3 baths2,986 sq. ft.
$499,900Active5 beds 3 baths2,986 sq. ft.57 Fairman Rd, Worthington, MA 01098
MLS# 73369576Listed by: Canon Real Estate, Inc.
