40 Golfers Circle, Yarmouth, MA 02664
Local realty services provided by:Better Homes and Gardens Real Estate The Masiello Group
40 Golfers Circle,Yarmouth, MA 02664
$749,900
- 3 Beds
- 3 Baths
- 1,702 sq. ft.
- Single family
- Active
Upcoming open houses
- Sat, Aug 3011:30 am - 01:30 pm
Listed by:ken sheytanian
Office:berkshire hathaway homeservices commonwealth real estate
MLS#:73423099
Source:MLSPIN
Price summary
- Price:$749,900
- Price per sq. ft.:$440.6
- Monthly HOA dues:$10.42
About this home
Ideally located within a 5 minute walk to the first tee & pro shop at Blue Rock Golf Course. This updated and well maintained ranch style home consists of three plus bedrooms. 2.5 baths, and is nestled on a cul-de-sac in much sought after Par III Estates. Many updates between 2010-2020 include: kitchen with granite & counter seating that enhance the homes appeal with tile floor in the kitchen and gleaming hardwood floors throughout. The open floor plan and extra wide newer windows allow ample natural light to stream in. Spacious dining area with sliders to bright 3 season sun room that lead to the patio. The primary suite offers ample closet storage, private full showered bath with laundry. Added feature includes a large additional room suitable for office space or sitting room. Renovated top to bottom. This is a turnkey property. See this NOW and make this your home before someone else does and invites you for a visit.
Contact an agent
Home facts
- Year built:1971
- Listing ID #:73423099
- Updated:August 29, 2025 at 10:27 AM
Rooms and interior
- Bedrooms:3
- Total bathrooms:3
- Full bathrooms:2
- Half bathrooms:1
- Living area:1,702 sq. ft.
Heating and cooling
- Cooling:Window Unit(s)
- Heating:Baseboard, Central, Natural Gas
Structure and exterior
- Roof:Shingle
- Year built:1971
- Building area:1,702 sq. ft.
- Lot area:0.29 Acres
Utilities
- Water:Public
- Sewer:Private Sewer
Finances and disclosures
- Price:$749,900
- Price per sq. ft.:$440.6
- Tax amount:$5,095 (2025)
New listings near 40 Golfers Circle
- Open Sat, 11am to 1pmNew
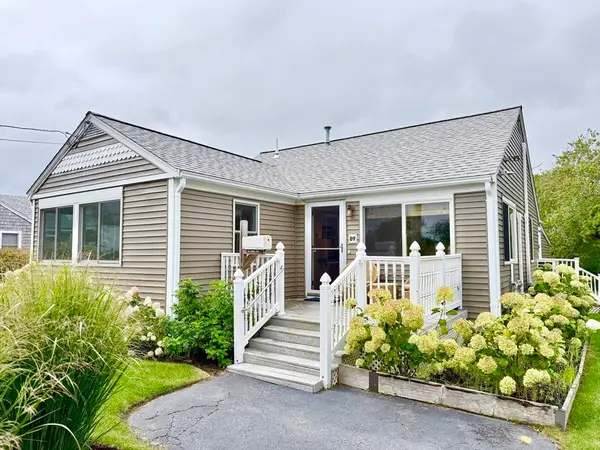 $795,000Active2 beds 1 baths804 sq. ft.
$795,000Active2 beds 1 baths804 sq. ft.89 Acres Ave, Yarmouth, MA 02673
MLS# 73423127Listed by: Kinlin Grover Compass - New
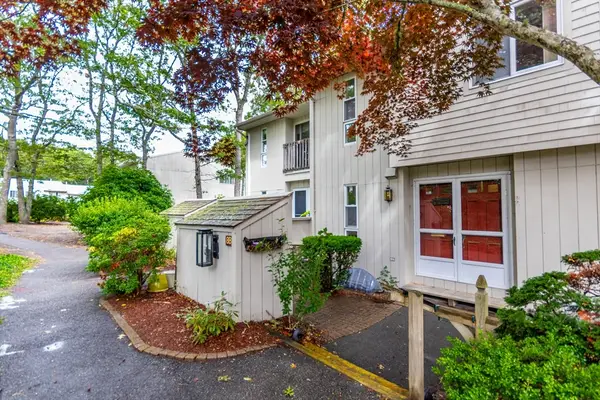 $410,000Active2 beds 3 baths1,260 sq. ft.
$410,000Active2 beds 3 baths1,260 sq. ft.300 Buck Island Rd #8B, Yarmouth, MA 02673
MLS# 73422978Listed by: LPT Realty, LLC - New
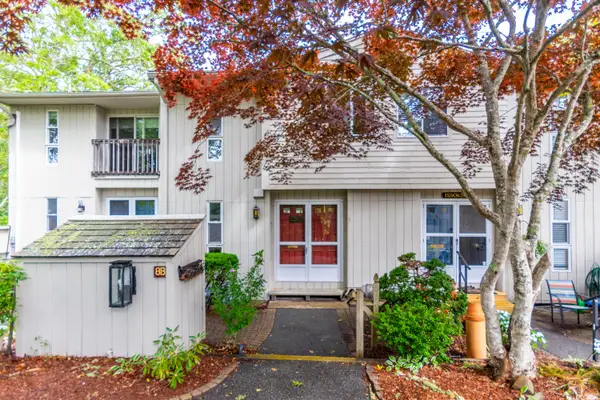 $410,000Active2 beds 3 baths1,260 sq. ft.
$410,000Active2 beds 3 baths1,260 sq. ft.300 Buck Island Road, West Yarmouth, MA 02673
MLS# 22504212Listed by: LPT REALTY - Open Sat, 11am to 1pmNew
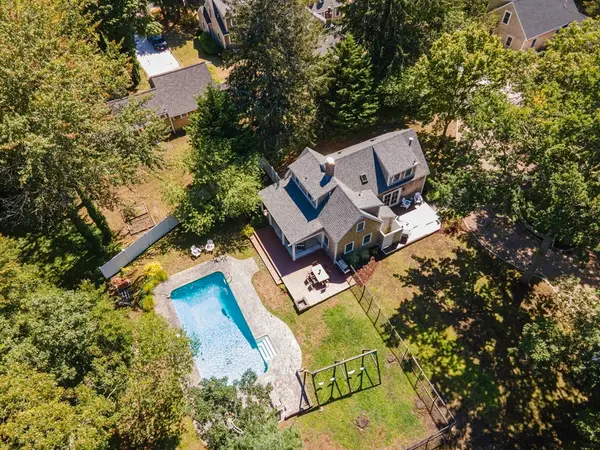 $950,000Active3 beds 3 baths1,583 sq. ft.
$950,000Active3 beds 3 baths1,583 sq. ft.23 Willow Ln, Yarmouth, MA 02664
MLS# 73422869Listed by: EXIT Cape Realty - New
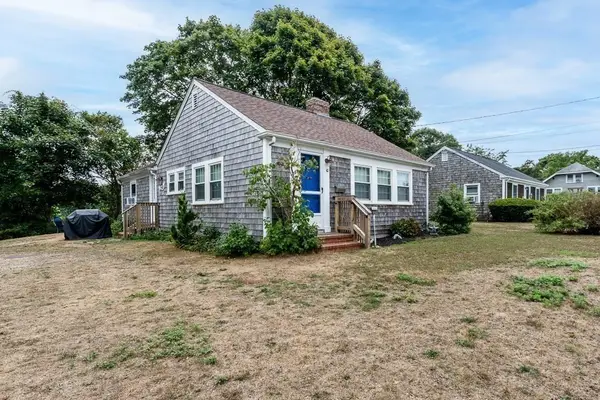 $599,000Active3 beds 1 baths1,056 sq. ft.
$599,000Active3 beds 1 baths1,056 sq. ft.10 Standish Way, Yarmouth, MA 02673
MLS# 73422470Listed by: Today Real Estate, Inc. - New
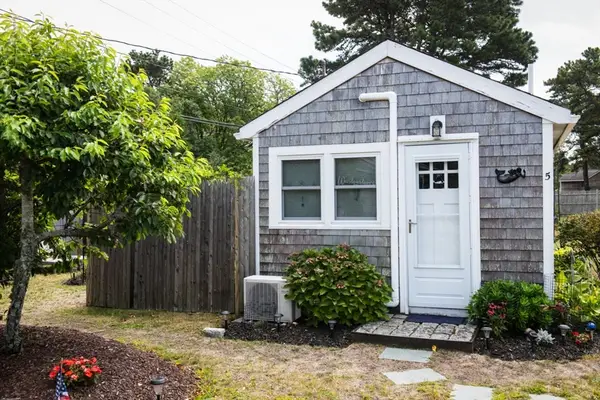 $240,000Active-- beds 1 baths216 sq. ft.
$240,000Active-- beds 1 baths216 sq. ft.503 Route 28 #5, Yarmouth, MA 02673
MLS# 73422472Listed by: LAER Realty Partners - Open Sat, 2 to 3:30pmNew
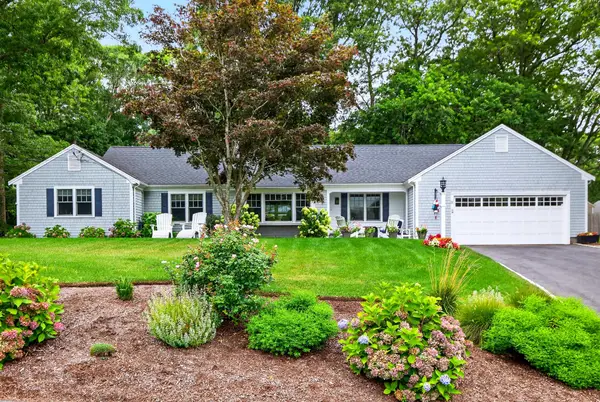 $895,000Active3 beds 2 baths1,680 sq. ft.
$895,000Active3 beds 2 baths1,680 sq. ft.11 Todd Road, South Yarmouth, MA 02664
MLS# 22504121Listed by: GIBSON SOTHEBY'S INTERNATIONAL REALTY - New
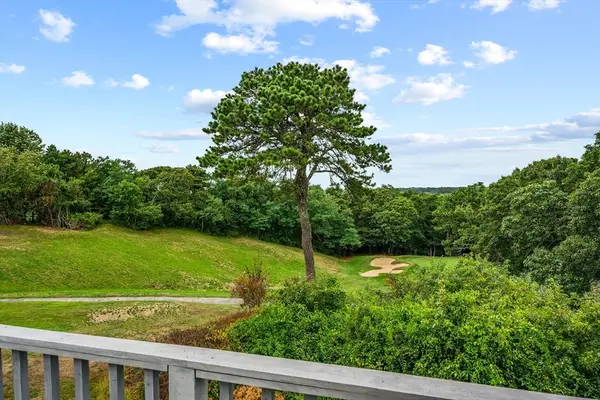 $739,900Active2 beds 3 baths2,142 sq. ft.
$739,900Active2 beds 3 baths2,142 sq. ft.50 John Hall Cartway #50, Yarmouth, MA 02675
MLS# 73422424Listed by: Kinlin Grover Compass - New
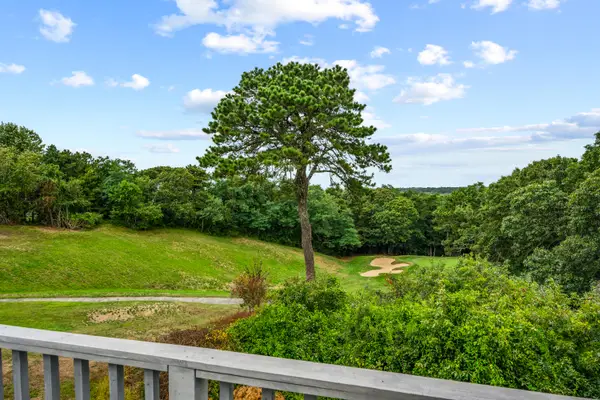 $739,900Active2 beds 3 baths2,142 sq. ft.
$739,900Active2 beds 3 baths2,142 sq. ft.50 John Hall Cartway, Yarmouth Port, MA 02675
MLS# 22504159Listed by: KINLIN GROVER COMPASS
