123 Deer Crossing Rd, 6 Sang Run, MD 21541
Local realty services provided by:Better Homes and Gardens Real Estate GSA Realty
123 Deer Crossing Rd,Mc Henry, MD 21541
$300,000
- 3 Beds
- 2 Baths
- - sq. ft.
- Single family
- Sold
Listed by:jonathan d bell
Office:railey realty, inc.
MLS#:MDGA2010354
Source:BRIGHTMLS
Sorry, we are unable to map this address
Price summary
- Price:$300,000
- Monthly HOA dues:$16.67
About this home
Modernized Mountain Cottage near Deep Creek Lake - Tucked away on a private acre in Timber Trails, this 3-bedroom, 2-bath retreat is move-in ready and packed with charm. Step inside and you’ll find a warm, tastefully remodeled interior with contemporary updates and a cozy wood-burning stove at the heart of the living space. The kitchen is well-appointed with modern appliances, while the open layout flows easily into the dining and living areas. Natural light filters through every room, giving the home a bright and inviting feel. Outside, the spacious back deck is perfect for gatherings and comes with a gazebo for shaded afternoons. Add in the fire pit and you’ve got the ideal spot for evenings under the stars. A shed provides extra storage for lake and mountain gear. With a thoughtful renovation, private setting, and all the essentials already in place, this cottage is ready for your next chapter at Deep Creek Lake. Call today to book your private tour!
Contact an agent
Home facts
- Year built:1971
- Listing ID #:MDGA2010354
- Added:56 day(s) ago
- Updated:November 01, 2025 at 10:20 AM
Rooms and interior
- Bedrooms:3
- Total bathrooms:2
- Full bathrooms:2
Heating and cooling
- Cooling:Ceiling Fan(s)
- Heating:Baseboard - Electric, Electric, Wood, Wood Burn Stove
Structure and exterior
- Year built:1971
Schools
- High school:NORTHERN GARRETT HIGH
- Middle school:NORTHERN
- Elementary school:CALL SCHOOL BOARD
Utilities
- Water:Well
- Sewer:Septic Exists
Finances and disclosures
- Price:$300,000
- Tax amount:$1,646 (2024)
New listings near 123 Deer Crossing Rd
- New
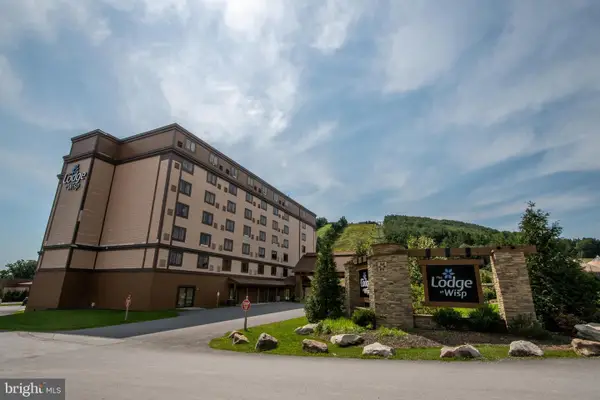 $54,900Active2 beds 1 baths468 sq. ft.
$54,900Active2 beds 1 baths468 sq. ft.290 Marsh Hill Rd #226k, MC HENRY, MD 21541
MLS# MDGA2010682Listed by: TAYLOR MADE DEEP CREEK VACATIONS & SALES - New
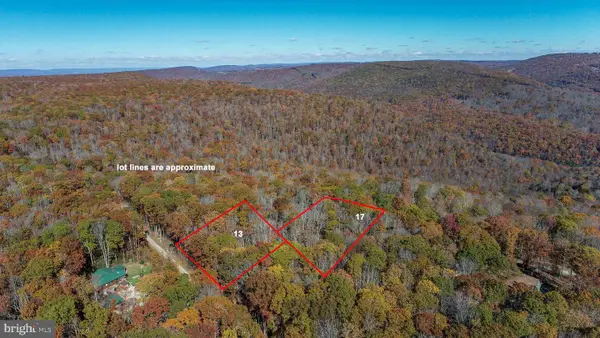 $32,000Active1.23 Acres
$32,000Active1.23 AcresLots 13/17 Dogwood Dr, OAKLAND, MD 21550
MLS# MDGA2010664Listed by: RAILEY REALTY, INC. - New
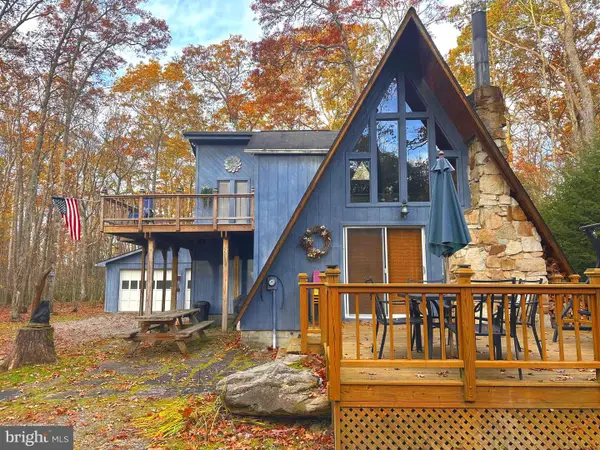 $229,000Active3 beds 1 baths1,056 sq. ft.
$229,000Active3 beds 1 baths1,056 sq. ft.1136 Black Oak Dr, OAKLAND, MD 21550
MLS# MDGA2010672Listed by: TAYLOR MADE DEEP CREEK VACATIONS & SALES - New
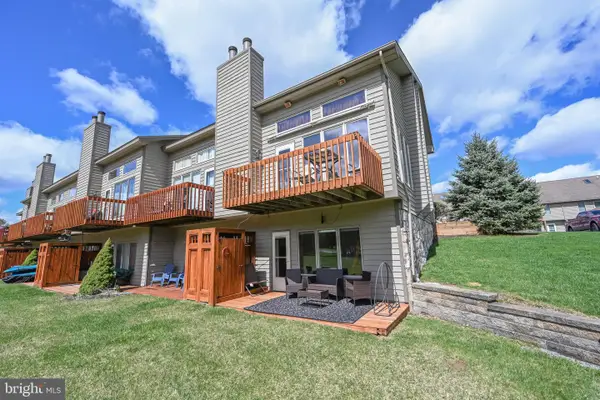 $399,000Active2 beds 2 baths1,314 sq. ft.
$399,000Active2 beds 2 baths1,314 sq. ft.257 Marsh Hill Rd #1, MC HENRY, MD 21541
MLS# MDGA2010676Listed by: RAILEY REALTY, INC.  $599,000Pending5 beds 6 baths2,843 sq. ft.
$599,000Pending5 beds 6 baths2,843 sq. ft.147 Marsh Hill Rd, MC HENRY, MD 21541
MLS# MDGA2010590Listed by: RAILEY REALTY, INC.- New
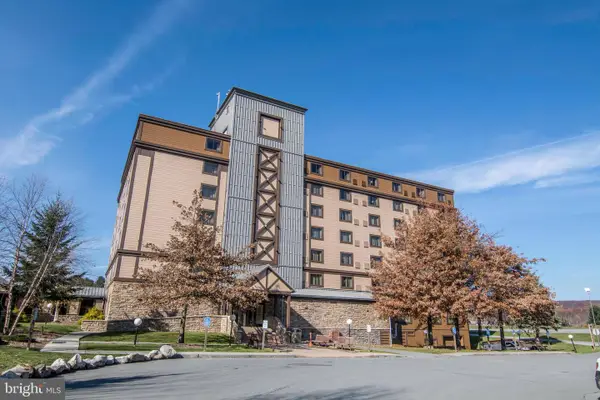 $54,900Active2 beds 1 baths
$54,900Active2 beds 1 baths290 Marsh Hill Rd #404g, MC HENRY, MD 21541
MLS# MDGA2010580Listed by: RAILEY REALTY, INC.  $119,900Active0.7 Acres
$119,900Active0.7 Acres157 Fork Run Trl, MC HENRY, MD 21541
MLS# MDGA2010578Listed by: RAILEY REALTY, INC.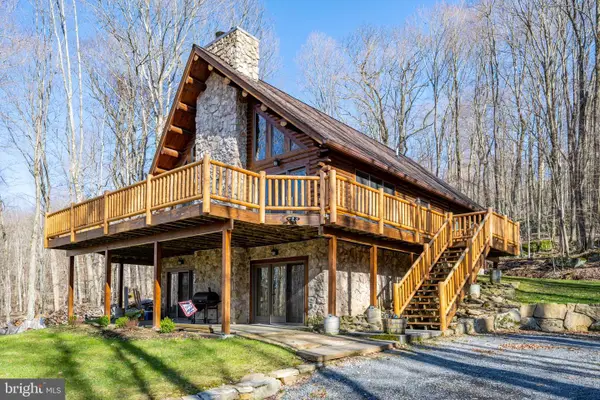 $699,000Active3 beds 4 baths3,375 sq. ft.
$699,000Active3 beds 4 baths3,375 sq. ft.59 Woods Way, MC HENRY, MD 21541
MLS# MDGA2010584Listed by: RAILEY REALTY, INC.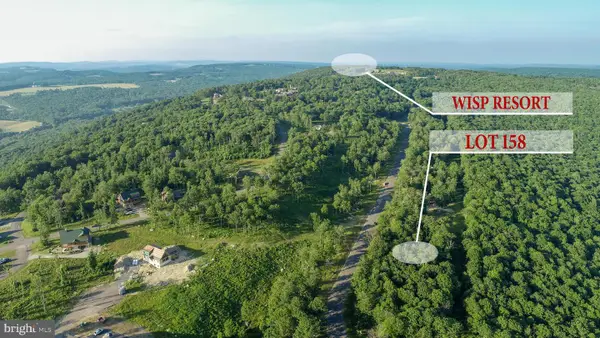 $137,500Active0.68 Acres
$137,500Active0.68 AcresLot 158 Fork Run Trl, MC HENRY, MD 21541
MLS# MDGA2010292Listed by: THE KW COLLECTIVE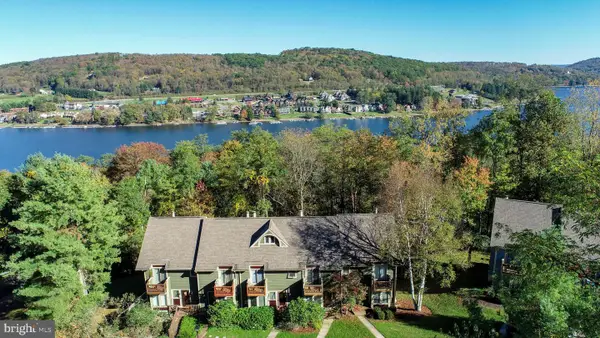 $399,000Active3 beds 3 baths1,920 sq. ft.
$399,000Active3 beds 3 baths1,920 sq. ft.5 Lakeview Ct #5c, MC HENRY, MD 21541
MLS# MDGA2010552Listed by: RAILEY REALTY, INC.
