1338 Perryman Rd, Aberdeen, MD 21001
Local realty services provided by:Better Homes and Gardens Real Estate Reserve
1338 Perryman Rd,Aberdeen, MD 21001
$398,000
- 4 Beds
- 2 Baths
- 1,860 sq. ft.
- Single family
- Pending
Listed by: dale t hevesy
Office: garceau realty
MLS#:MDHR2039730
Source:BRIGHTMLS
Price summary
- Price:$398,000
- Price per sq. ft.:$213.98
About this home
MOTIVATED SELLER!! "The Transformer House"
Enjoy this house either way.
Use 1 is a 4 bedroom 2 bath colonial with a second floor master suite with a kitchenette and large family room. 3 additional bedrooms on the main level with a living room, family room and large kitchen/dining area. Large level flat yard.
Use 2 is a 3 bedroom rancher with an upper level apartment with separate entrance! This home has a lot of character! The living room has a large front window with plenty of light and hardwood floors that run throughout the dining room and 2 bedrooms. The kitchen includes granite countertops and is conveniently located to the back deck and concrete patio. Located on the other side of the home, allowing for some privacy, the 3rd main level bedroom is 24'x12'. Updates include new septic tank and distribution box installed Sept 2025, fresh paint in living and dining rooms, new shoe molding, finished garage with insulation and new garage door opener and new insulation in the attic. Roof is 2 years old.
INCOME POTENTIAL!! The upper level has a kitchen with refrigerator, electric range and sink, a large full bath and separate entrance to the back upper deck. There is a bedroom, great room and ample storage. Perfect for in-law or private master suite, home office or separate apartment rental.
Conveniently located near I-95, Route 40 and APG!
Additional .41 acre parcel behind property is included
Contact an agent
Home facts
- Year built:1950
- Listing ID #:MDHR2039730
- Added:358 day(s) ago
- Updated:February 11, 2026 at 08:32 AM
Rooms and interior
- Bedrooms:4
- Total bathrooms:2
- Full bathrooms:2
- Living area:1,860 sq. ft.
Heating and cooling
- Cooling:Ceiling Fan(s), Central A/C, Window Unit(s)
- Heating:Electric, Forced Air
Structure and exterior
- Roof:Asphalt
- Year built:1950
- Building area:1,860 sq. ft.
- Lot area:0.6 Acres
Utilities
- Water:Public
- Sewer:Septic Exists
Finances and disclosures
- Price:$398,000
- Price per sq. ft.:$213.98
- Tax amount:$2,122 (2024)
New listings near 1338 Perryman Rd
- New
 $424,000Active5 beds 3 baths3,156 sq. ft.
$424,000Active5 beds 3 baths3,156 sq. ft.1377 Tralee Cir, ABERDEEN, MD 21001
MLS# MDHR2051620Listed by: REALHOME SERVICES AND SOLUTIONS, INC. - Coming Soon
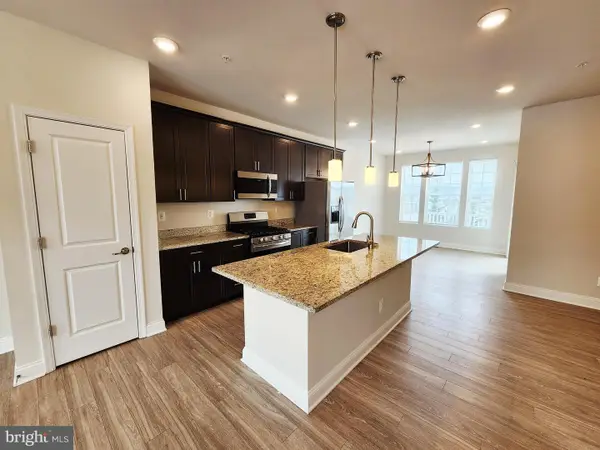 $380,000Coming Soon3 beds 4 baths
$380,000Coming Soon3 beds 4 baths1436 Onnesta Ct, ABERDEEN, MD 21001
MLS# MDHR2051538Listed by: SAMSON PROPERTIES - New
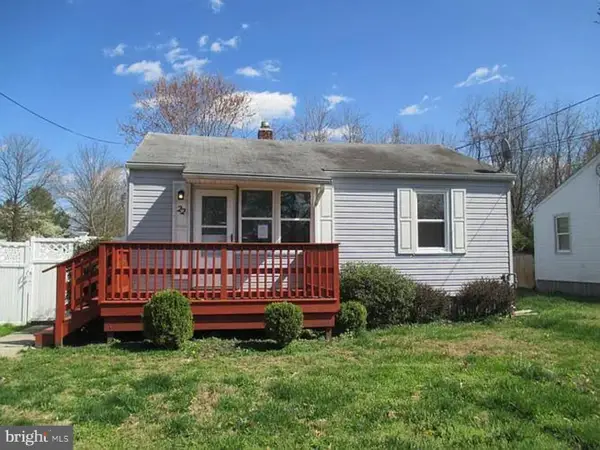 $199,900Active2 beds 1 baths672 sq. ft.
$199,900Active2 beds 1 baths672 sq. ft.22 Liberty St, ABERDEEN, MD 21001
MLS# MDHR2051570Listed by: FUTURE REALTY, INC. - New
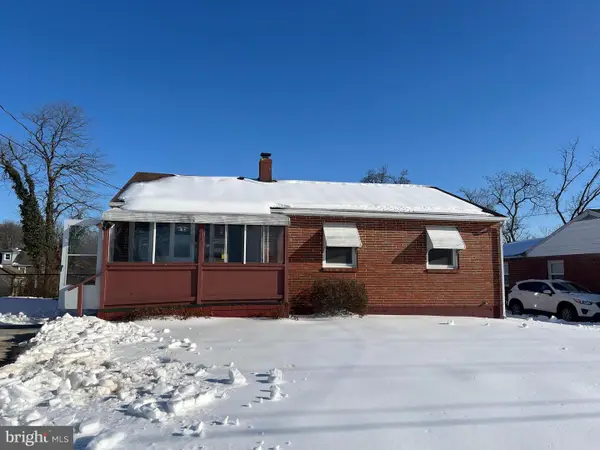 $299,900Active3 beds 1 baths1,560 sq. ft.
$299,900Active3 beds 1 baths1,560 sq. ft.69 Baker St, ABERDEEN, MD 21001
MLS# MDHR2051476Listed by: KELLER WILLIAMS REALTY - New
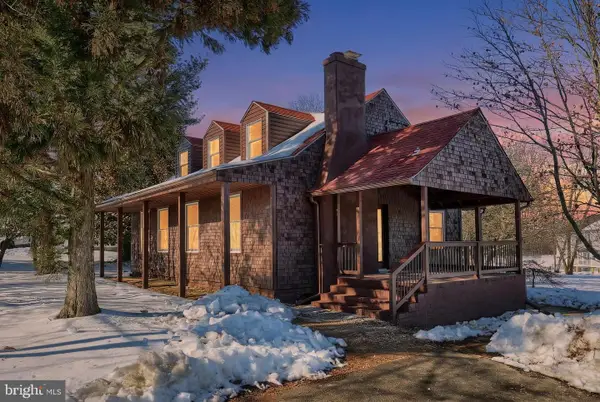 $414,900Active4 beds 2 baths1,782 sq. ft.
$414,900Active4 beds 2 baths1,782 sq. ft.3608 Churchville Rd., ABERDEEN, MD 21001
MLS# MDHR2051554Listed by: COLDWELL BANKER REALTY - Coming Soon
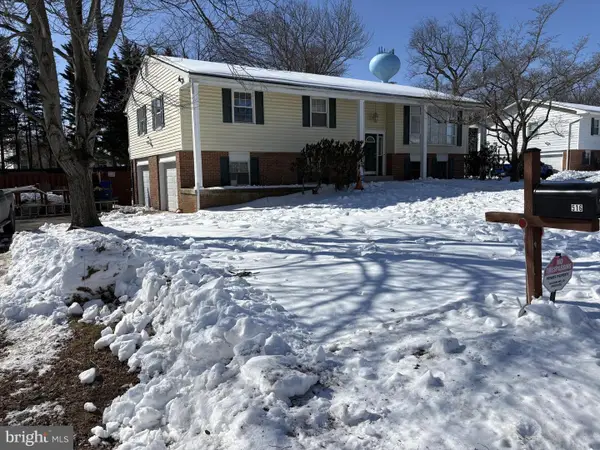 $469,000Coming Soon4 beds 3 baths
$469,000Coming Soon4 beds 3 baths516 Beards Rd, ABERDEEN, MD 21001
MLS# MDHR2051512Listed by: DOUGLAS REALTY LLC - Coming SoonOpen Sat, 12:45 to 1:30pm
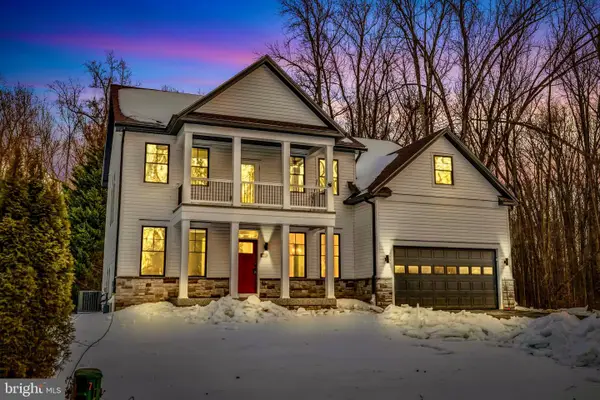 $799,000Coming Soon6 beds 6 baths
$799,000Coming Soon6 beds 6 baths1989 Mitchell Dr, ABERDEEN, MD 21001
MLS# MDHR2051488Listed by: SILVER COAST 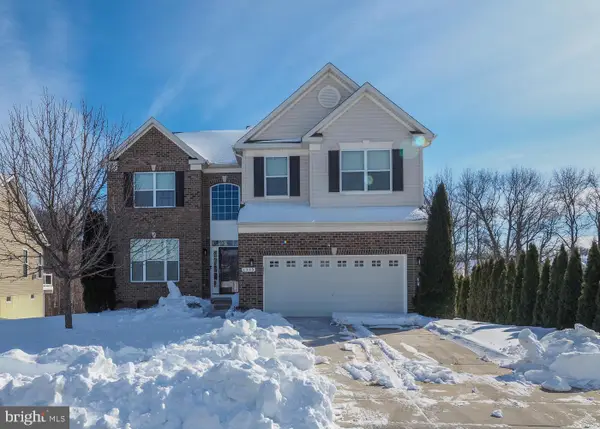 $625,000Pending4 beds 4 baths4,291 sq. ft.
$625,000Pending4 beds 4 baths4,291 sq. ft.1335 N Sewards Ct, ABERDEEN, MD 21001
MLS# MDHR2051244Listed by: CENTURY 21 NEW MILLENNIUM- Open Sun, 12 to 5pm
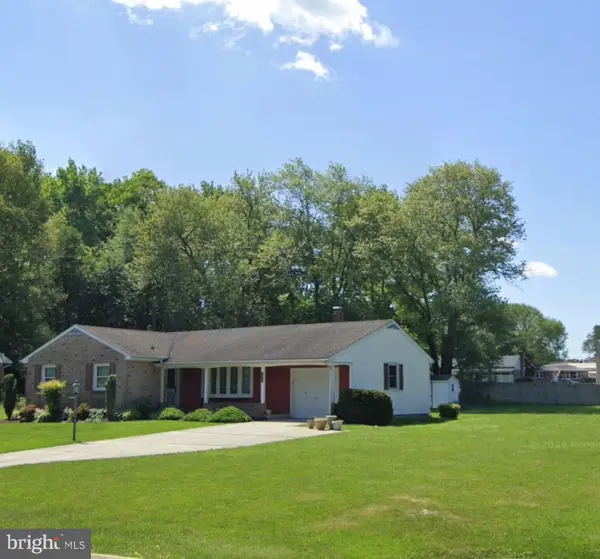 $380,000Active3 beds 2 baths1,326 sq. ft.
$380,000Active3 beds 2 baths1,326 sq. ft.624 Southgate Rd, ABERDEEN, MD 21001
MLS# MDHR2051268Listed by: EXP REALTY, LLC  $229,900Active3 beds 1 baths840 sq. ft.
$229,900Active3 beds 1 baths840 sq. ft.50 Liberty St, ABERDEEN, MD 21001
MLS# MDHR2051252Listed by: BCH REAL ESTATE SPECIALIST

