1507 Tower Rd, Aberdeen, MD 21001
Local realty services provided by:Better Homes and Gardens Real Estate Murphy & Co.
1507 Tower Rd,Aberdeen, MD 21001
$360,000
- 2 Beds
- 2 Baths
- 1,552 sq. ft.
- Single family
- Pending
Listed by: daniel mcghee
Office: homeowners real estate
MLS#:MDHR2046442
Source:BRIGHTMLS
Price summary
- Price:$360,000
- Price per sq. ft.:$231.96
About this home
MOTIVATED SELLER, MAKE AN OFFER!! Welcome to this 2 bed, 2 full bath modern true rancher on .62 acres of cleared private land. This house has been completely remodeled and updated. Entering in brings you to the main level with engineered hardwood flooring throughout. A living room area is to the right and to the left is the kitchen. The large kitchen comes with all stainless appliances, plenty of counter space and custom cabinetry throughout. Off of the kitchen is an open concept dining area which looks out over the living room and a short hallway to the rear sliders. Off of this hallway is a large walk in pantry/storage room. The rear sliders lead out to the deck that overlooks the large cleared rear yard. (The gazebo and patio furniture can stay with house.). Back in the main living room, a hallway leads to a full bath with walk in shower and a bedroom. On the other side of this hallway is a large owners suite with vanity area and walk in closet, as well as a private en-suite bathroom. This bathroom is modern and updated with a quartz vanity and tiled shower with built in speakers and a night light. This house has been done with quality workmanship and all the details have been covered. There is also a parking pad and large shed in the yard, and the front of the home has had a facelift including the covered concrete front porch that spans the front of the home. The 50 year roof is only 3 years old, the Trane Hvac system is only 3 years old, the electric has been upgraded and has two panels, and all new gutters have been added t the home. This is peaceful, easy living in a home with no maintenance needed for some time!
Contact an agent
Home facts
- Year built:1966
- Listing ID #:MDHR2046442
- Added:181 day(s) ago
- Updated:February 11, 2026 at 08:32 AM
Rooms and interior
- Bedrooms:2
- Total bathrooms:2
- Full bathrooms:2
- Living area:1,552 sq. ft.
Heating and cooling
- Cooling:Central A/C
- Heating:Electric, Heat Pump(s)
Structure and exterior
- Year built:1966
- Building area:1,552 sq. ft.
- Lot area:0.61 Acres
Utilities
- Water:Well
- Sewer:Septic Exists
Finances and disclosures
- Price:$360,000
- Price per sq. ft.:$231.96
- Tax amount:$2,235 (2024)
New listings near 1507 Tower Rd
- New
 $424,000Active5 beds 3 baths3,156 sq. ft.
$424,000Active5 beds 3 baths3,156 sq. ft.1377 Tralee Cir, ABERDEEN, MD 21001
MLS# MDHR2051620Listed by: REALHOME SERVICES AND SOLUTIONS, INC. - Coming Soon
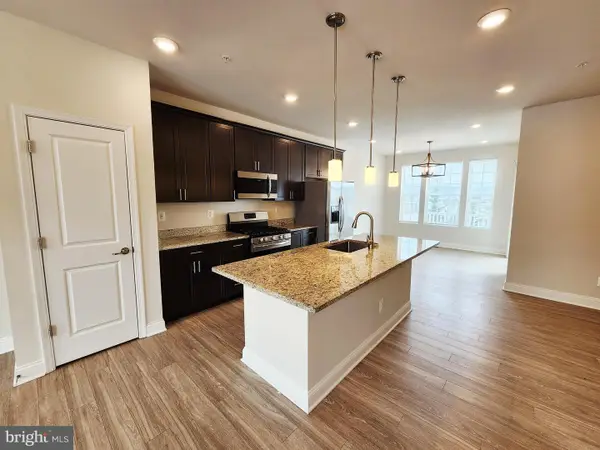 $380,000Coming Soon3 beds 4 baths
$380,000Coming Soon3 beds 4 baths1436 Onnesta Ct, ABERDEEN, MD 21001
MLS# MDHR2051538Listed by: SAMSON PROPERTIES - New
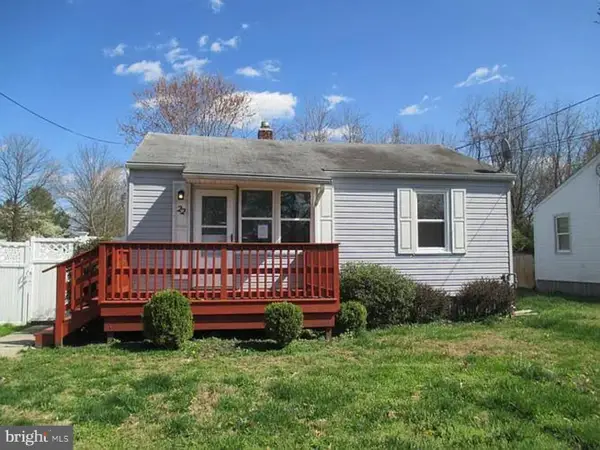 $199,900Active2 beds 1 baths672 sq. ft.
$199,900Active2 beds 1 baths672 sq. ft.22 Liberty St, ABERDEEN, MD 21001
MLS# MDHR2051570Listed by: FUTURE REALTY, INC. - New
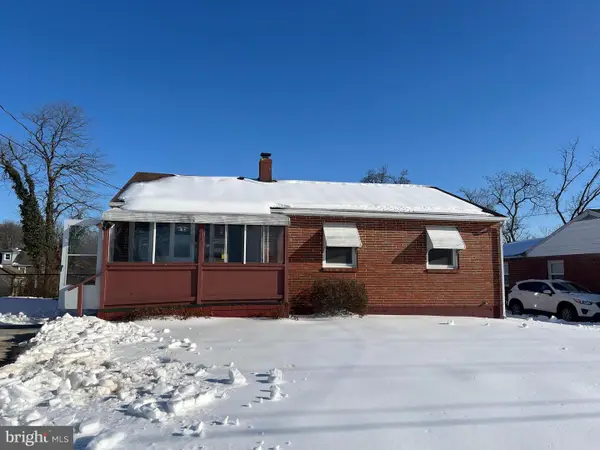 $299,900Active3 beds 1 baths1,560 sq. ft.
$299,900Active3 beds 1 baths1,560 sq. ft.69 Baker St, ABERDEEN, MD 21001
MLS# MDHR2051476Listed by: KELLER WILLIAMS REALTY - New
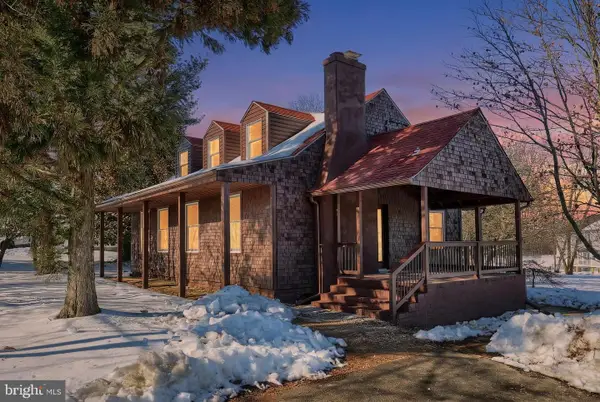 $414,900Active4 beds 2 baths1,782 sq. ft.
$414,900Active4 beds 2 baths1,782 sq. ft.3608 Churchville Rd., ABERDEEN, MD 21001
MLS# MDHR2051554Listed by: COLDWELL BANKER REALTY - Coming Soon
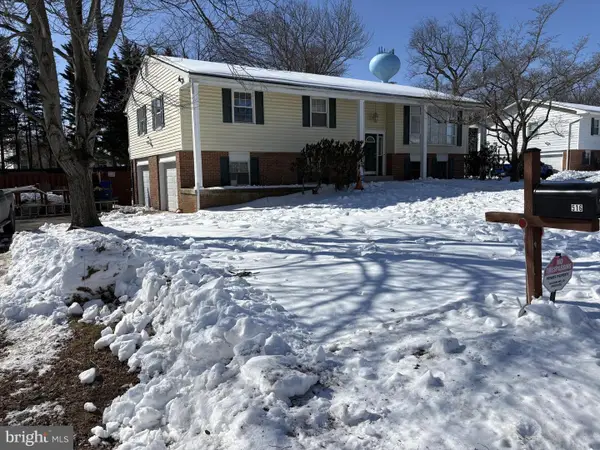 $469,000Coming Soon4 beds 3 baths
$469,000Coming Soon4 beds 3 baths516 Beards Rd, ABERDEEN, MD 21001
MLS# MDHR2051512Listed by: DOUGLAS REALTY LLC - Coming SoonOpen Sat, 12:45 to 1:30pm
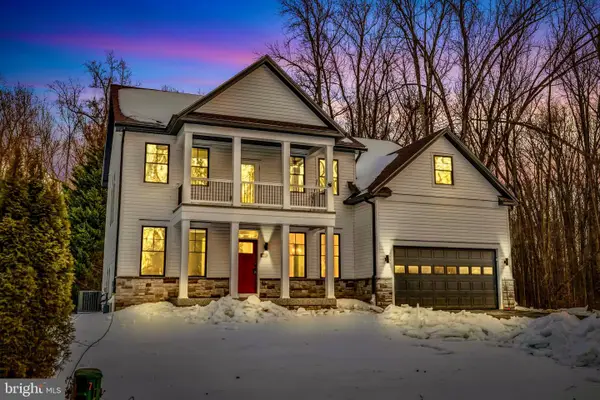 $799,000Coming Soon6 beds 6 baths
$799,000Coming Soon6 beds 6 baths1989 Mitchell Dr, ABERDEEN, MD 21001
MLS# MDHR2051488Listed by: SILVER COAST 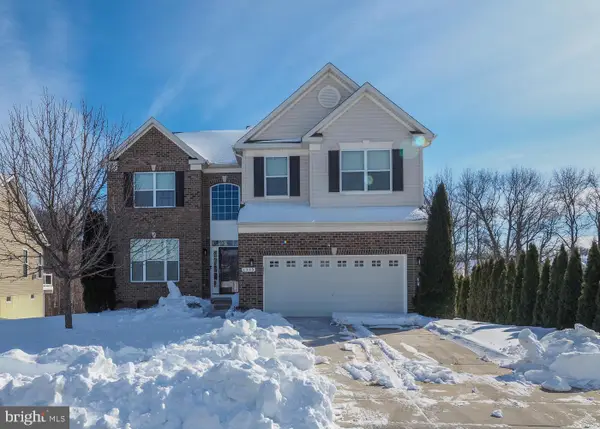 $625,000Pending4 beds 4 baths4,291 sq. ft.
$625,000Pending4 beds 4 baths4,291 sq. ft.1335 N Sewards Ct, ABERDEEN, MD 21001
MLS# MDHR2051244Listed by: CENTURY 21 NEW MILLENNIUM- Open Sun, 12 to 5pm
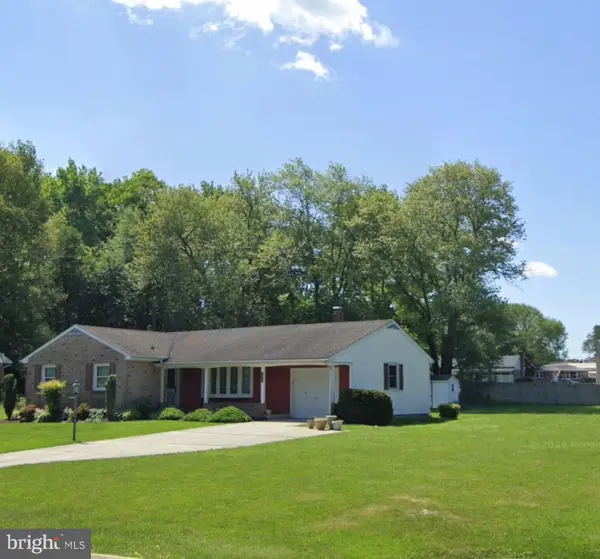 $380,000Active3 beds 2 baths1,326 sq. ft.
$380,000Active3 beds 2 baths1,326 sq. ft.624 Southgate Rd, ABERDEEN, MD 21001
MLS# MDHR2051268Listed by: EXP REALTY, LLC  $229,900Active3 beds 1 baths840 sq. ft.
$229,900Active3 beds 1 baths840 sq. ft.50 Liberty St, ABERDEEN, MD 21001
MLS# MDHR2051252Listed by: BCH REAL ESTATE SPECIALIST

