3507 Carsinwood Dr, Aberdeen, MD 21001
Local realty services provided by:Better Homes and Gardens Real Estate Murphy & Co.
3507 Carsinwood Dr,Aberdeen, MD 21001
$416,270
- 3 Beds
- 3 Baths
- - sq. ft.
- Single family
- Sold
Listed by: lee r. tessier, megan a fielder
Office: exp realty, llc.
MLS#:MDHR2048570
Source:BRIGHTMLS
Sorry, we are unable to map this address
Price summary
- Price:$416,270
About this home
Discover the charm of Carsinwood in this beautifully maintained 3-bedroom, 2.5-bath brick rancher offering easy main-level living on a spacious .74-acre lot surrounded by mature trees. Step inside to a bright living room with hardwood floors, an open dining area, and an updated kitchen featuring custom cabinetry, granite countertops, stainless steel appliances, and a peninsula with seating—perfect for everyday meals or entertaining. The main level includes three comfortable bedrooms and two full baths, including a private primary suite with a walk-in shower. The spacious walk-out lower level provides exceptional flexibility, complete with a brick wood-burning fireplace, laundry area, half bath, and plenty of room for a family room, home gym, or creative studio. Enjoy year-round outdoor living on the screened and covered deck overlooking the private, wooded backyard—a peaceful setting for morning coffee or weekend gatherings. A front-loading garage, large driveway, and thoughtful system updates, including HVAC and plumbing replaced approximately 10 years ago, offer everyday convenience and long-term peace of mind. This inviting Aberdeen home combines space, comfort, and natural surroundings—an ideal retreat that’s move-in ready and close to local parks, commuter routes, and the Aberdeen MARC Station.
Contact an agent
Home facts
- Year built:1969
- Listing ID #:MDHR2048570
- Added:58 day(s) ago
- Updated:December 11, 2025 at 01:41 AM
Rooms and interior
- Bedrooms:3
- Total bathrooms:3
- Full bathrooms:2
- Half bathrooms:1
Heating and cooling
- Cooling:Ceiling Fan(s), Central A/C, Programmable Thermostat
- Heating:Central, Electric, Heat Pump(s), Programmable Thermostat, Propane - Owned
Structure and exterior
- Roof:Asphalt, Shingle
- Year built:1969
Schools
- High school:ABERDEEN
- Middle school:ABERDEEN
- Elementary school:BAKERFIELD
Utilities
- Water:Conditioner, Private, Well
- Sewer:Septic Exists
Finances and disclosures
- Price:$416,270
- Tax amount:$2,917 (2025)
New listings near 3507 Carsinwood Dr
- Coming Soon
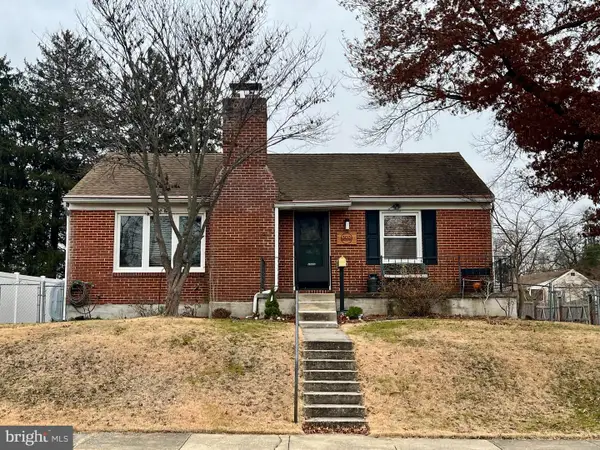 $299,000Coming Soon3 beds 2 baths
$299,000Coming Soon3 beds 2 baths303 Graceford Dr, ABERDEEN, MD 21001
MLS# MDHR2050074Listed by: BERKSHIRE HATHAWAY HOMESERVICES HOMESALE REALTY - New
 $400,000Active19.11 Acres
$400,000Active19.11 Acres749 Gilbert Rd, ABERDEEN, MD 21001
MLS# MDHR2050096Listed by: EXP REALTY, LLC - Coming Soon
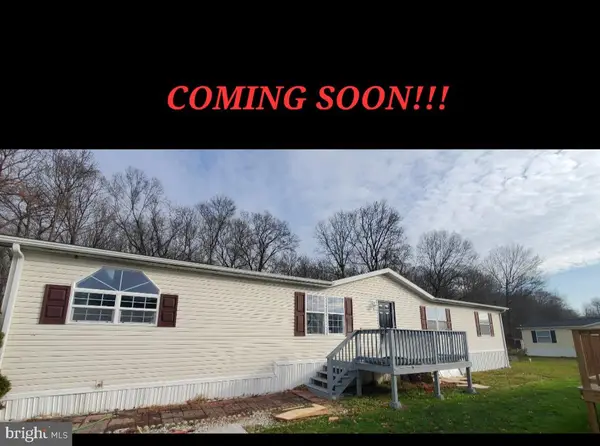 $105,000Coming Soon3 beds 2 baths
$105,000Coming Soon3 beds 2 baths1903 Bennett Rd, ABERDEEN, MD 21001
MLS# MDHR2049990Listed by: INTEGRITY REAL ESTATE - New
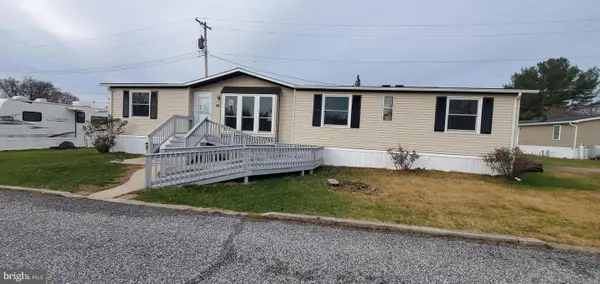 $115,000Active3 beds 2 baths1,300 sq. ft.
$115,000Active3 beds 2 baths1,300 sq. ft.Lot 35 1125 Old Philadelphia Rd, ABERDEEN, MD 21001
MLS# MDHR2049988Listed by: INTEGRITY REAL ESTATE - Open Sat, 1 to 3pmNew
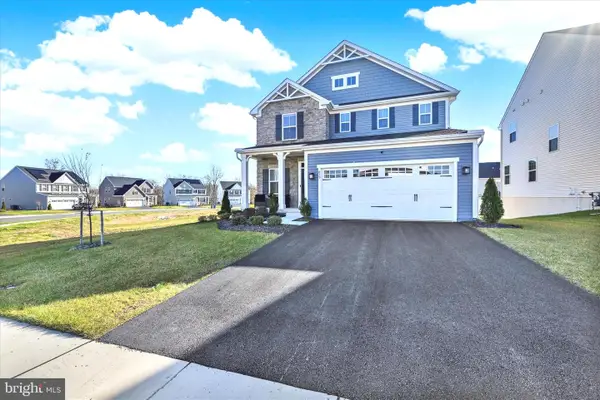 $565,000Active4 beds 3 baths2,493 sq. ft.
$565,000Active4 beds 3 baths2,493 sq. ft.839 Leni Way, ABERDEEN, MD 21001
MLS# MDHR2049898Listed by: EXP REALTY, LLC - New
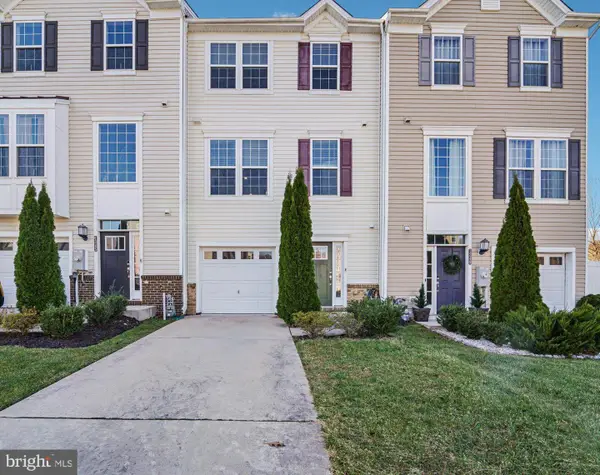 $350,000Active3 beds 4 baths1,660 sq. ft.
$350,000Active3 beds 4 baths1,660 sq. ft.1347 Spindrift Rd, ABERDEEN, MD 21001
MLS# MDHR2049896Listed by: REDFIN CORP - New
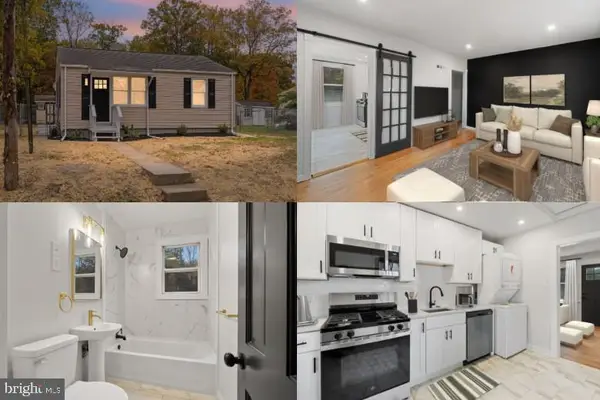 $199,900Active2 beds 1 baths672 sq. ft.
$199,900Active2 beds 1 baths672 sq. ft.10 Victory St, ABERDEEN, MD 21001
MLS# MDHR2050090Listed by: FSBO BROKER  $109,990Active3 beds 2 baths1,000 sq. ft.
$109,990Active3 beds 2 baths1,000 sq. ft.225 Poclain Dr, ABERDEEN, MD 21001
MLS# MDHR2049814Listed by: NETREALTYNOW.COM, LLC $129,900Active3 beds 2 baths1,200 sq. ft.
$129,900Active3 beds 2 baths1,200 sq. ft.227 Forest Green Rd, ABERDEEN, MD 21001
MLS# MDHR2049806Listed by: NETREALTYNOW.COM, LLC $249,900Pending3 beds 2 baths1,056 sq. ft.
$249,900Pending3 beds 2 baths1,056 sq. ft.3411 Nova Scotia Rd, ABERDEEN, MD 21001
MLS# MDHR2049732Listed by: ALBERTI REALTY, LLC
