403 Dryden Rd, Aberdeen, MD 21001
Local realty services provided by:Better Homes and Gardens Real Estate Murphy & Co.
403 Dryden Rd,Aberdeen, MD 21001
$359,999
- 4 Beds
- 4 Baths
- 2,296 sq. ft.
- Townhouse
- Active
Listed by: jessica moog
Office: next step realty
MLS#:MDHR2048684
Source:BRIGHTMLS
Price summary
- Price:$359,999
- Price per sq. ft.:$156.79
- Monthly HOA dues:$97
About this home
Welcome to 403 Dryden Road, a showcase of style, comfort, and thoughtful design. This meticulously maintained 4-bedroom, 3.5-bath townhome offers over 2,300 square feet of finished living space and lives like new — built in 2021 with numerous builder and owner upgrades, including a three-level bump-out that expands each floor for exceptional versatility.
The entry level welcomes you with a bright, open foyer featuring custom built-ins for storage and organization. A spacious recreation room and fourth bedroom with a full bath provide flexible space ideal for guests, a home office, or a private suite for extended family — a rare and desirable feature in this community.
Upstairs, the main living level delivers an impressive open-concept floorplan anchored by luxury vinyl plank flooring and a bold accent wall that defines the living area with modern character. The chef’s kitchen is both beautiful and functional, featuring granite countertops, a large center island with seating for four, upgraded stainless steel appliances, elegant pendant lighting, and abundant cabinetry offering endless storage. Sunlight streams through the expansive windows, creating an inviting flow from dining to living — ideal for entertaining or relaxed daily living.
The upper level continues to impress with a serene primary suite, complete with a spacious walk-in closet, a private sitting area (courtesy of the bump-out), and a spa-inspired en suite bath featuring dual vanities and a tiled shower. Two additional bedrooms share a pristine full hall bath, while a convenient laundry area adds ease to your daily routine.
Step outside to enjoy the fully fenced backyard oasis, highlighted by a stamped concrete patio and gazebo — perfect for outdoor dining, entertaining guests, or peaceful evenings under the lights.
Living at 403 Dryden means more than just a home — it’s a lifestyle. The community offers resort-style amenities, including a clubhouse with fitness center, swimming pool, tennis courts, playground, splash pad, and walking trails, all beautifully maintained for year-round enjoyment.
Move-in ready and meticulously cared for, this home truly blends modern design, functional living, and refined comfort.
Welcome home to 403 Dryden Road — where everyday life feels elevated.
Contact an agent
Home facts
- Year built:2021
- Listing ID #:MDHR2048684
- Added:56 day(s) ago
- Updated:December 11, 2025 at 01:41 AM
Rooms and interior
- Bedrooms:4
- Total bathrooms:4
- Full bathrooms:3
- Half bathrooms:1
- Living area:2,296 sq. ft.
Heating and cooling
- Cooling:Central A/C
- Heating:Forced Air, Natural Gas
Structure and exterior
- Roof:Architectural Shingle
- Year built:2021
- Building area:2,296 sq. ft.
- Lot area:0.04 Acres
Utilities
- Water:Public
- Sewer:Public Sewer
Finances and disclosures
- Price:$359,999
- Price per sq. ft.:$156.79
- Tax amount:$3,188 (2024)
New listings near 403 Dryden Rd
- Coming Soon
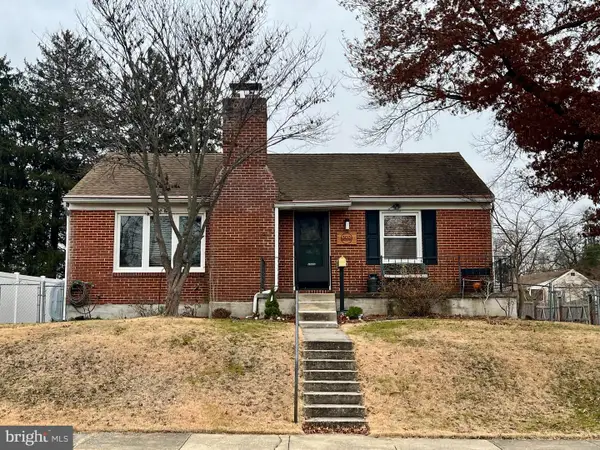 $299,000Coming Soon3 beds 2 baths
$299,000Coming Soon3 beds 2 baths303 Graceford Dr, ABERDEEN, MD 21001
MLS# MDHR2050074Listed by: BERKSHIRE HATHAWAY HOMESERVICES HOMESALE REALTY - New
 $400,000Active19.11 Acres
$400,000Active19.11 Acres749 Gilbert Rd, ABERDEEN, MD 21001
MLS# MDHR2050096Listed by: EXP REALTY, LLC - Coming Soon
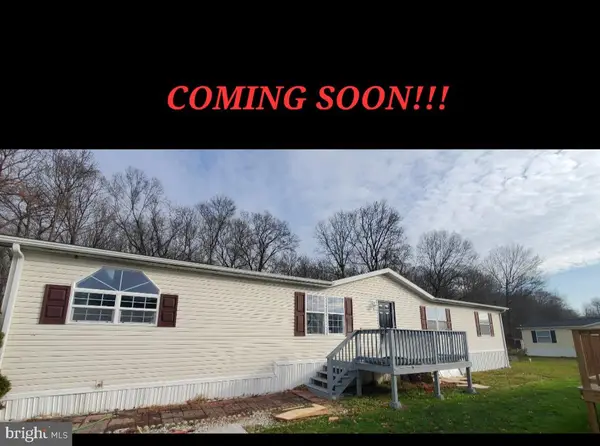 $105,000Coming Soon3 beds 2 baths
$105,000Coming Soon3 beds 2 baths1903 Bennett Rd, ABERDEEN, MD 21001
MLS# MDHR2049990Listed by: INTEGRITY REAL ESTATE - New
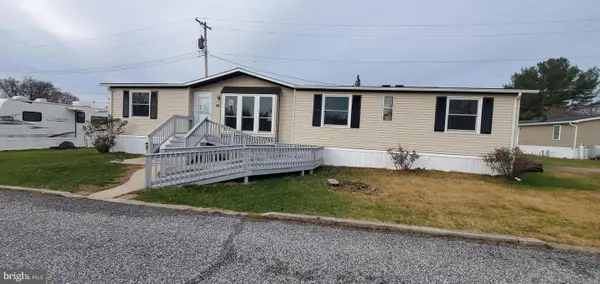 $115,000Active3 beds 2 baths1,300 sq. ft.
$115,000Active3 beds 2 baths1,300 sq. ft.Lot 35 1125 Old Philadelphia Rd, ABERDEEN, MD 21001
MLS# MDHR2049988Listed by: INTEGRITY REAL ESTATE - Open Sat, 1 to 3pmNew
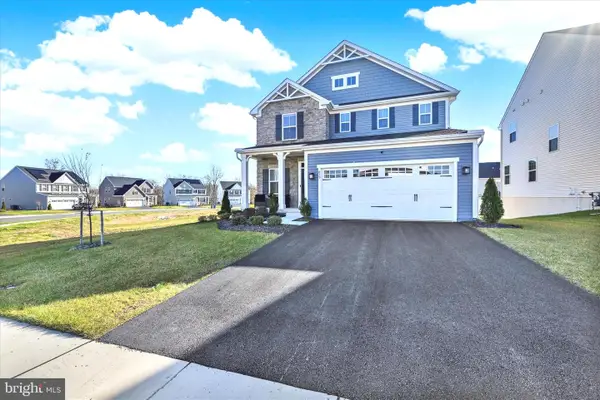 $565,000Active4 beds 3 baths2,493 sq. ft.
$565,000Active4 beds 3 baths2,493 sq. ft.839 Leni Way, ABERDEEN, MD 21001
MLS# MDHR2049898Listed by: EXP REALTY, LLC - New
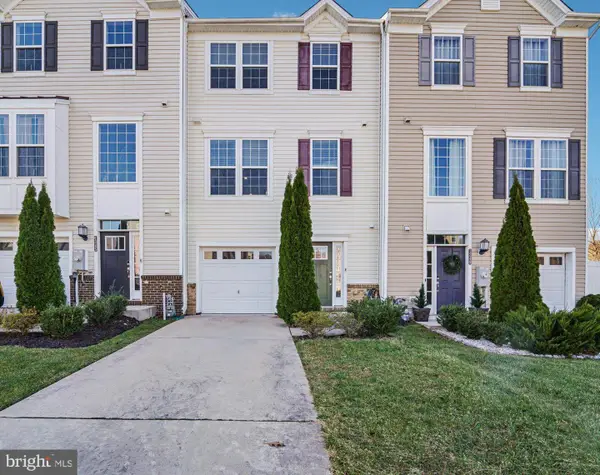 $350,000Active3 beds 4 baths1,660 sq. ft.
$350,000Active3 beds 4 baths1,660 sq. ft.1347 Spindrift Rd, ABERDEEN, MD 21001
MLS# MDHR2049896Listed by: REDFIN CORP - New
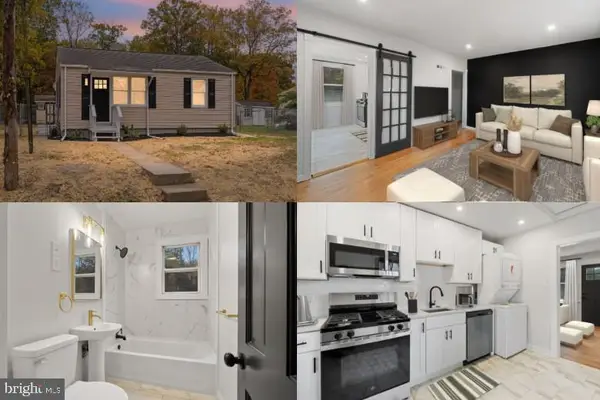 $199,900Active2 beds 1 baths672 sq. ft.
$199,900Active2 beds 1 baths672 sq. ft.10 Victory St, ABERDEEN, MD 21001
MLS# MDHR2050090Listed by: FSBO BROKER  $109,990Active3 beds 2 baths1,000 sq. ft.
$109,990Active3 beds 2 baths1,000 sq. ft.225 Poclain Dr, ABERDEEN, MD 21001
MLS# MDHR2049814Listed by: NETREALTYNOW.COM, LLC $129,900Active3 beds 2 baths1,200 sq. ft.
$129,900Active3 beds 2 baths1,200 sq. ft.227 Forest Green Rd, ABERDEEN, MD 21001
MLS# MDHR2049806Listed by: NETREALTYNOW.COM, LLC $249,900Pending3 beds 2 baths1,056 sq. ft.
$249,900Pending3 beds 2 baths1,056 sq. ft.3411 Nova Scotia Rd, ABERDEEN, MD 21001
MLS# MDHR2049732Listed by: ALBERTI REALTY, LLC
