435 Edmund St, Aberdeen, MD 21001
Local realty services provided by:Better Homes and Gardens Real Estate Murphy & Co.
435 Edmund St,Aberdeen, MD 21001
$349,900
- 3 Beds
- 2 Baths
- 1,300 sq. ft.
- Single family
- Active
Listed by: robert b mcartor
Office: re/max components
MLS#:MDHR2047638
Source:BRIGHTMLS
Price summary
- Price:$349,900
- Price per sq. ft.:$269.15
About this home
The only NEW CONSTRUCTION RANCHER you'll find in Harford County without an HOA Fee is located in Downtown Aberdeen! Special SELP financing may be available that offers $15,000 - $20,000 in down payment closing cost assistance! Ask your agent for details! This beautifully crafted and spacious 3-bedroom, 2-bath rancher offers modern luxury and timeless comfort. Nestled on a spacious .35-acre lot that backs to woods in the heart of downtown Aberdeen. This home is just a short stroll to the local elementary school and minutes from all the conveniences of town.
Step inside to find an inviting open-concept floor plan highlighted by Luxury Vinyl Plank flooring throughout. The Gourmet Kitchen is a Chef’s Dream, featuring Frigidaire Gallery Stainless Steel Appliances including High End Cabinetry with Soft Close Drawers, SS Microwave, SS - 5 Burner Gas Stove, SS Ceiling Mounted Exhaust with downlighting, Quartz Countertops, Stylish Tile Backsplash, and a Large Pantry for Storage.
The home is designed with ease of living in mind, offering a separate laundry room complete with GE Profile Stackable Washer and Dryer. Retreat to the Owner’s Suite that boasts a Luxury Bath with Double Basins, LED Lighted Mirror and High-End Finishes. Home is outfitted with Delta Fixtures and Bluetooth Speaker Bathroom Exhaust Fans.
Every detail has been thoughtfully considered such as a New HVAC system, New AO Smith tankless hot water heater, New plumbing, New electric, New insulation, New siding, New windows, New roof, and gutters that ensures low maintenance and peace of mind for years to come. All work is permitted with Harford County and the town of Aberdeen. Imagine buying a new home on a spacious lot with NO HOA! With its blend of modern upgrades and prime location, this home delivers the perfect mix of style, convenience, and comfort. It's a Rare Find so Make your Appointment Today!
Contact an agent
Home facts
- Year built:2025
- Listing ID #:MDHR2047638
- Added:87 day(s) ago
- Updated:December 11, 2025 at 02:42 PM
Rooms and interior
- Bedrooms:3
- Total bathrooms:2
- Full bathrooms:2
- Living area:1,300 sq. ft.
Heating and cooling
- Cooling:Central A/C
- Heating:Forced Air, Natural Gas
Structure and exterior
- Roof:Asphalt, Flat
- Year built:2025
- Building area:1,300 sq. ft.
- Lot area:0.35 Acres
Schools
- High school:ABERDEEN
- Middle school:ABERDEEN
- Elementary school:GEORGE D. LISBY
Utilities
- Water:Public
- Sewer:Public Sewer
Finances and disclosures
- Price:$349,900
- Price per sq. ft.:$269.15
- Tax amount:$1,850 (2024)
New listings near 435 Edmund St
- New
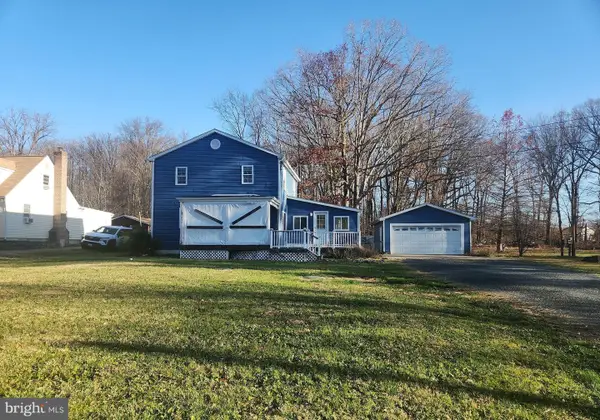 $159,900Active3 beds 2 baths1,296 sq. ft.
$159,900Active3 beds 2 baths1,296 sq. ft.755 Mahan Rd, ABERDEEN, MD 21001
MLS# MDHR2050166Listed by: CUMMINGS & CO. REALTORS - New
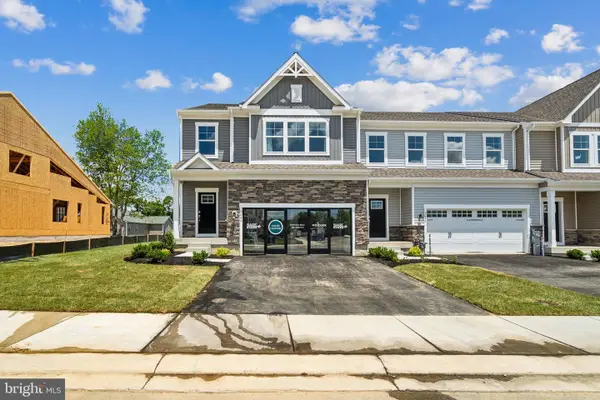 $499,989Active3 beds 3 baths2,141 sq. ft.
$499,989Active3 beds 3 baths2,141 sq. ft.706 Aldora Dr #102 Harper, ABERDEEN, MD 21001
MLS# MDHR2050156Listed by: BUILDER SOLUTIONS REALTY - Coming Soon
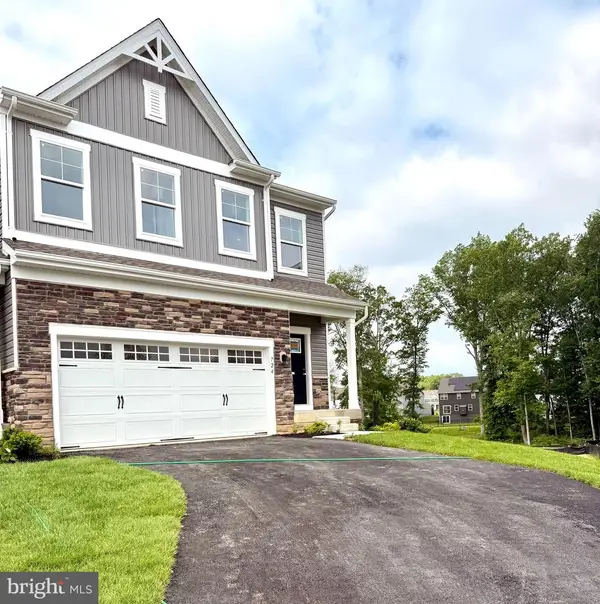 $524,989Coming Soon4 beds 4 baths
$524,989Coming Soon4 beds 4 baths724 Aldora Dr #111-sophie, ABERDEEN, MD 21001
MLS# MDHR2050158Listed by: BUILDER SOLUTIONS REALTY - Coming Soon
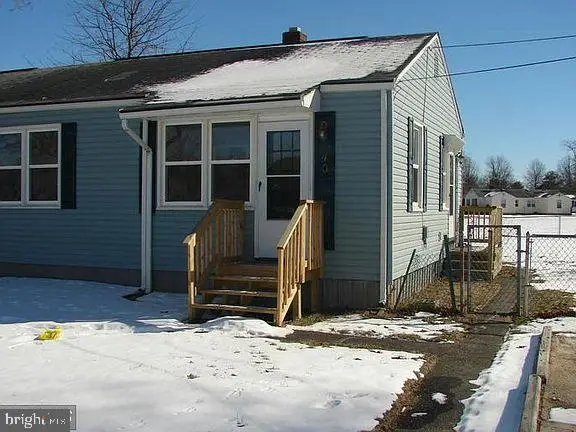 $170,000Coming Soon2 beds 1 baths
$170,000Coming Soon2 beds 1 baths40 Aberdeen Ave, ABERDEEN, MD 21001
MLS# MDHR2050144Listed by: COMPASS - Coming Soon
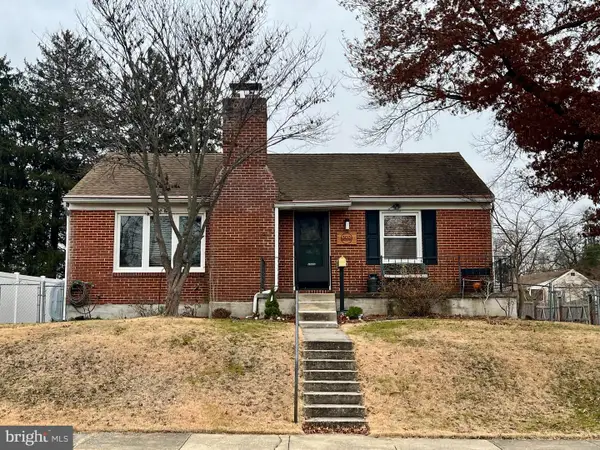 $299,000Coming Soon3 beds 2 baths
$299,000Coming Soon3 beds 2 baths303 Graceford Dr, ABERDEEN, MD 21001
MLS# MDHR2050074Listed by: BERKSHIRE HATHAWAY HOMESERVICES HOMESALE REALTY - New
 $400,000Active19.11 Acres
$400,000Active19.11 Acres749 Gilbert Rd, ABERDEEN, MD 21001
MLS# MDHR2050096Listed by: EXP REALTY, LLC - New
 $115,000Active3 beds 2 baths1,960 sq. ft.
$115,000Active3 beds 2 baths1,960 sq. ft.1910 Bennett Rd, ABERDEEN, MD 21001
MLS# MDHR2050058Listed by: CUMMINGS & CO. REALTORS - Coming Soon
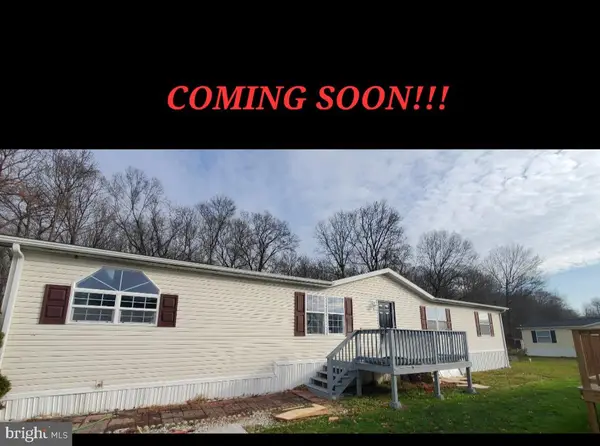 $105,000Coming Soon3 beds 2 baths
$105,000Coming Soon3 beds 2 baths1903 Bennett Rd, ABERDEEN, MD 21001
MLS# MDHR2049990Listed by: INTEGRITY REAL ESTATE - New
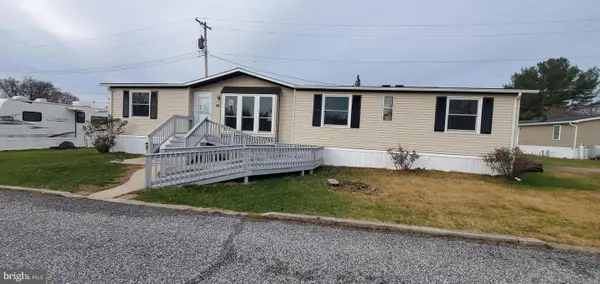 $115,000Active3 beds 2 baths1,300 sq. ft.
$115,000Active3 beds 2 baths1,300 sq. ft.Lot 35 1125 Old Philadelphia Rd, ABERDEEN, MD 21001
MLS# MDHR2049988Listed by: INTEGRITY REAL ESTATE - Open Sat, 1 to 3pmNew
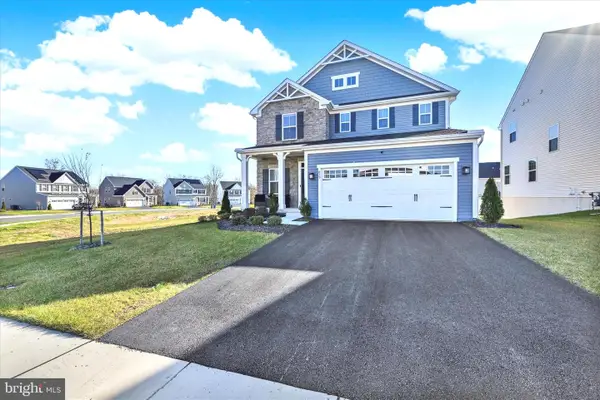 $565,000Active4 beds 3 baths2,493 sq. ft.
$565,000Active4 beds 3 baths2,493 sq. ft.839 Leni Way, ABERDEEN, MD 21001
MLS# MDHR2049898Listed by: EXP REALTY, LLC
