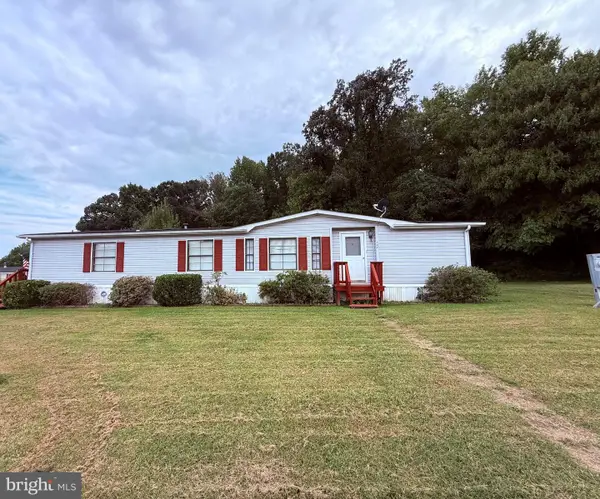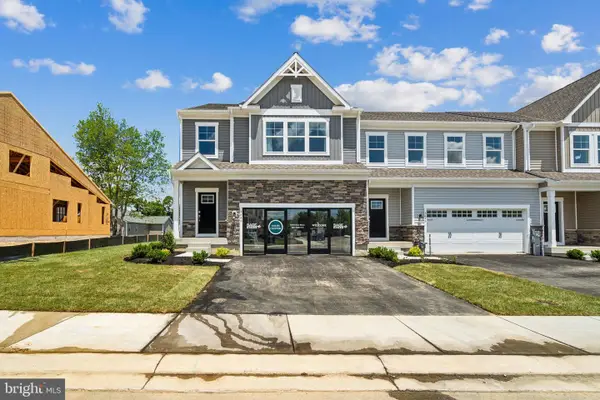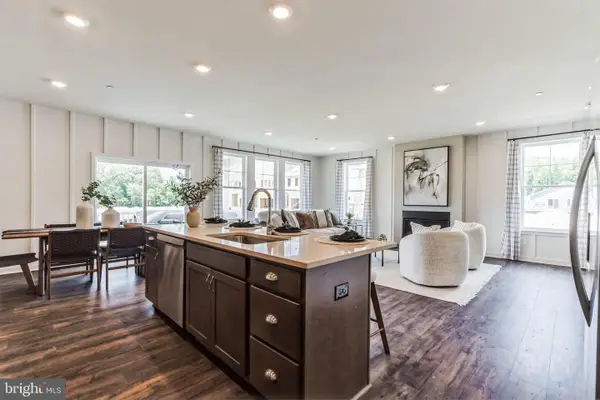4862 Atlas Cedar Way, Aberdeen, MD 21001
Local realty services provided by:Better Homes and Gardens Real Estate Reserve
4862 Atlas Cedar Way,Aberdeen, MD 21001
$329,000
- 3 Beds
- 4 Baths
- 1,936 sq. ft.
- Townhouse
- Active
Listed by:robert b mcartor
Office:re/max components
MLS#:MDHR2048268
Source:BRIGHTMLS
Price summary
- Price:$329,000
- Price per sq. ft.:$169.94
- Monthly HOA dues:$85
About this home
Welcome to Hollywoods! Enjoy this beautifully designed 3-level end-of-group townhome with garage. This spacious residence offers a bright and open layout with almost 2,000 square feet of living space, perfect for both everyday living and entertaining. You are just steps away from the community playground and plenty of yard for outdoor activities.
As you step inside, the main entry level greets you with a welcoming foyer, convenient half bath, interior access to the garage, walk-out to the backyard patio and a large living room filled with natural light—ideal for relaxing or hosting guests.
Upstairs, the heart of the home features a modern kitchen with generous cabinet and counter space, seamlessly opening to the dining area and family room. There is also a closed off walk-out ready for your deck design. This level also includes another half bath and provides a perfect flow for gatherings or family time.
The upper level hosts a private primary suite with a walk-in closet and spacious primary bath with a double vanity, separate shower and soaking corner tub. Two additional bedrooms and a full hall bath complete this floor, offering ample room for family, guests, or a home office. Convenient proximity to shopping, dining, APG, and major commuter routes (I-95 and Rt. 40)
Don’t miss your chance to own this exceptional home in the desirable Hollywoods neighborhood. Schedule your private showing today and make 4862 Atlas Cedar Way your new address!
Contact an agent
Home facts
- Year built:2009
- Listing ID #:MDHR2048268
- Added:1 day(s) ago
- Updated:October 05, 2025 at 01:38 PM
Rooms and interior
- Bedrooms:3
- Total bathrooms:4
- Full bathrooms:2
- Half bathrooms:2
- Living area:1,936 sq. ft.
Heating and cooling
- Cooling:Central A/C
- Heating:Forced Air, Natural Gas
Structure and exterior
- Roof:Shingle
- Year built:2009
- Building area:1,936 sq. ft.
- Lot area:0.13 Acres
Utilities
- Water:Public
- Sewer:Public Sewer
Finances and disclosures
- Price:$329,000
- Price per sq. ft.:$169.94
- Tax amount:$2,854 (2024)
New listings near 4862 Atlas Cedar Way
- New
 $94,900Active3 beds 2 baths1,600 sq. ft.
$94,900Active3 beds 2 baths1,600 sq. ft.202 Garner Drive, ABERDEEN, MD 21001
MLS# MDHR2047998Listed by: LONG & FOSTER REAL ESTATE, INC. - New
 $492,990Active3 beds 3 baths2,141 sq. ft.
$492,990Active3 beds 3 baths2,141 sq. ft.3636 Dexter Ct #harper-142, ABERDEEN, MD 21001
MLS# MDHR2048192Listed by: BUILDER SOLUTIONS REALTY - New
 $479,990Active3 beds 4 baths2,570 sq. ft.
$479,990Active3 beds 4 baths2,570 sq. ft.3637 Dexter Ct #158, ABERDEEN, MD 21001
MLS# MDHR2048188Listed by: BUILDER SOLUTIONS REALTY - New
 $105,000Active3 beds 2 baths1,344 sq. ft.
$105,000Active3 beds 2 baths1,344 sq. ft.211 Forest Green, ABERDEEN, MD 21001
MLS# MDHR2048220Listed by: AMERICAN PREMIER REALTY, LLC - Coming Soon
 $439,000Coming Soon6 beds 3 baths
$439,000Coming Soon6 beds 3 baths631 W Bel Air Ave, ABERDEEN, MD 21001
MLS# MDHR2047958Listed by: COLDWELL BANKER REALTY - New
 $160,000Active2 beds 1 baths672 sq. ft.
$160,000Active2 beds 1 baths672 sq. ft.43 Liberty St, ABERDEEN, MD 21001
MLS# MDHR2048218Listed by: SMART REALTY, LLC - New
 $229,000Active2 beds 1 baths1,227 sq. ft.
$229,000Active2 beds 1 baths1,227 sq. ft.176 Darlington Ave, ABERDEEN, MD 21001
MLS# MDHR2048154Listed by: ONE PERCENT LISTS MID-ATLANTIC - New
 $415,000Active2 beds 1 baths1,098 sq. ft.
$415,000Active2 beds 1 baths1,098 sq. ft.834 Gilbert Rd, ABERDEEN, MD 21001
MLS# MDHR2048120Listed by: PACIFIC REALTY - Coming Soon
 $350,000Coming Soon4 beds 2 baths
$350,000Coming Soon4 beds 2 baths609 S Rogers St, ABERDEEN, MD 21001
MLS# MDHR2048056Listed by: EXP REALTY, LLC
