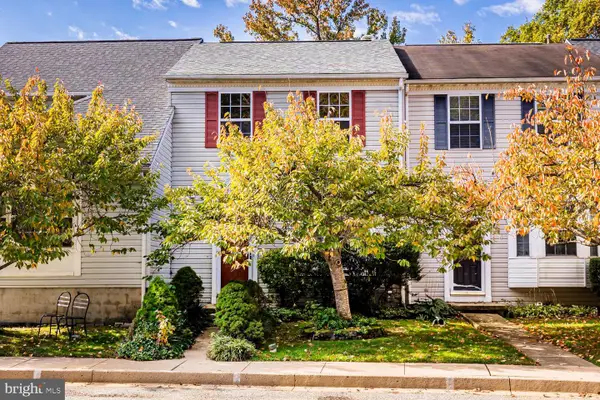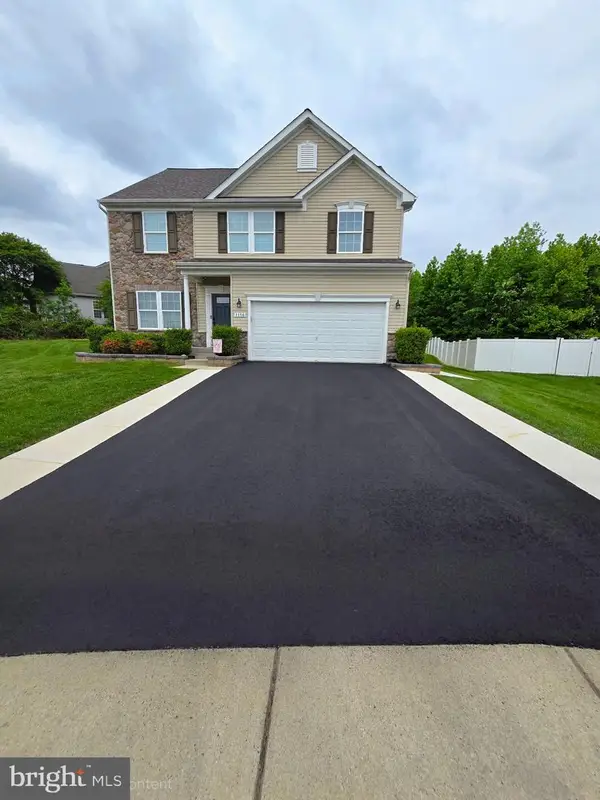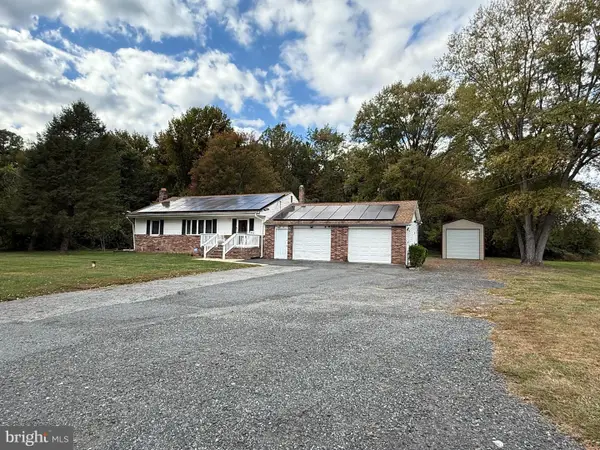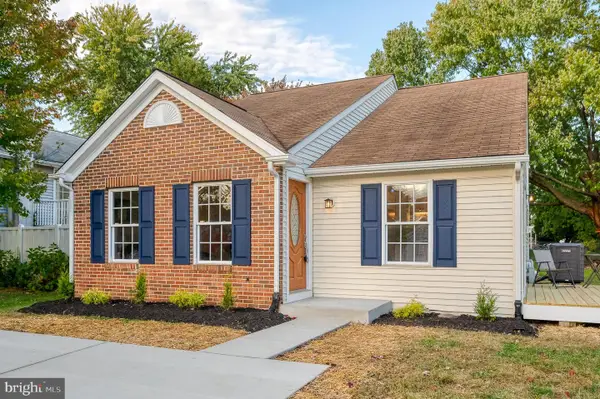4901 Paper Bark Rd, Aberdeen, MD 21001
Local realty services provided by:Better Homes and Gardens Real Estate Murphy & Co.
4901 Paper Bark Rd,Aberdeen, MD 21001
$329,900
- 4 Beds
- 4 Baths
- 1,776 sq. ft.
- Townhouse
- Pending
Listed by:wendy l hamlin
Office:exp realty, llc.
MLS#:MDHR2045970
Source:BRIGHTMLS
Price summary
- Price:$329,900
- Price per sq. ft.:$185.75
- Monthly HOA dues:$61.67
About this home
Located on a quiet street in the Holly Woods subdivision of Aberdeen, 4901 Paper Bark Road is a spacious end-unit townhome offering comfort and versatility. With 2,664 total square feet, this home features three bedrooms and three and a half bathrooms, including two full baths on the upper level and a full bath in the finished basement.
The lower level expands the home’s possibilities, with space ideal for a recreation room, media center, home office, or potential fourth and fifth bedrooms. The main level is highlighted by a cozy gas fireplace and an inviting open porch, for relaxing or entertaining.
This end-unit townhome provides extra privacy while maintaining a bright, open layout. It’s a wonderful choice for those seeking space, style, and convenience in a welcoming community.
Contact an agent
Home facts
- Year built:2004
- Listing ID #:MDHR2045970
- Added:56 day(s) ago
- Updated:November 01, 2025 at 07:28 AM
Rooms and interior
- Bedrooms:4
- Total bathrooms:4
- Full bathrooms:3
- Half bathrooms:1
- Living area:1,776 sq. ft.
Heating and cooling
- Cooling:Ceiling Fan(s), Central A/C
- Heating:Natural Gas, Programmable Thermostat
Structure and exterior
- Year built:2004
- Building area:1,776 sq. ft.
- Lot area:0.06 Acres
Utilities
- Water:Public
- Sewer:Public Sewer
Finances and disclosures
- Price:$329,900
- Price per sq. ft.:$185.75
- Tax amount:$2,730 (2024)
New listings near 4901 Paper Bark Rd
- New
 $299,000Active4 beds 4 baths1,610 sq. ft.
$299,000Active4 beds 4 baths1,610 sq. ft.321 Woodland Green Ct, ABERDEEN, MD 21001
MLS# MDHR2049074Listed by: LONG & FOSTER REAL ESTATE, INC. - Coming Soon
 $550,000Coming Soon4 beds 3 baths
$550,000Coming Soon4 beds 3 baths1116 Melissa Ct, HAVRE DE GRACE, MD 21078
MLS# MDHR2048978Listed by: CUMMINGS & CO. REALTORS - Coming Soon
 $105,000Coming Soon3 beds 2 baths
$105,000Coming Soon3 beds 2 baths219 Golf Dr, ABERDEEN, MD 21001
MLS# MDHR2048982Listed by: REVOL REAL ESTATE, LLC - New
 $350,000Active2 beds 1 baths1,098 sq. ft.
$350,000Active2 beds 1 baths1,098 sq. ft.834 Gilbert Rd, ABERDEEN, MD 21001
MLS# MDHR2048942Listed by: PACIFIC REALTY  $325,000Pending3 beds 2 baths1,510 sq. ft.
$325,000Pending3 beds 2 baths1,510 sq. ft.638 Westwood Dr, ABERDEEN, MD 21001
MLS# MDHR2048934Listed by: EXP REALTY, LLC- New
 $380,000Active3 beds 2 baths1,870 sq. ft.
$380,000Active3 beds 2 baths1,870 sq. ft.1834 Perryman Rd, ABERDEEN, MD 21001
MLS# MDHR2048914Listed by: LONG & FOSTER REAL ESTATE, INC. - New
 $339,900Active3 beds 2 baths2,132 sq. ft.
$339,900Active3 beds 2 baths2,132 sq. ft.363 Stratford Ave, ABERDEEN, MD 21001
MLS# MDHR2048874Listed by: HOMEOWNERS REAL ESTATE - New
 $289,900Active3 beds 1 baths1,412 sq. ft.
$289,900Active3 beds 1 baths1,412 sq. ft.73 Baker St, ABERDEEN, MD 21001
MLS# MDHR2048090Listed by: KELLER WILLIAMS GATEWAY LLC  $295,000Pending3 beds 3 baths1,904 sq. ft.
$295,000Pending3 beds 3 baths1,904 sq. ft.5072 Bristle Cone, ABERDEEN, MD 21001
MLS# MDHR2048358Listed by: MR. LISTER REALTY $220,000Pending2 beds 1 baths972 sq. ft.
$220,000Pending2 beds 1 baths972 sq. ft.180 Old Post, ABERDEEN, MD 21001
MLS# MDHR2048784Listed by: RE/MAX REALTY GROUP
