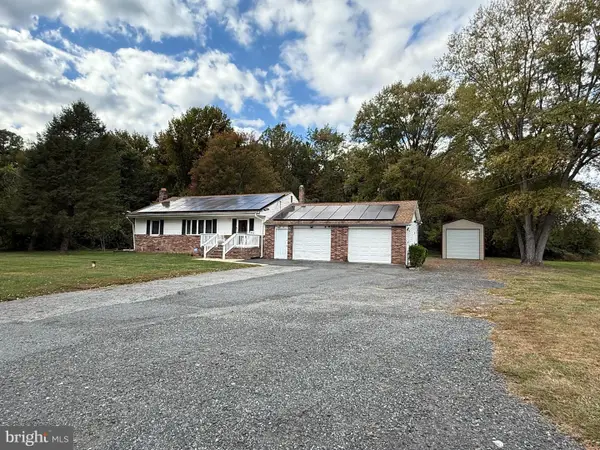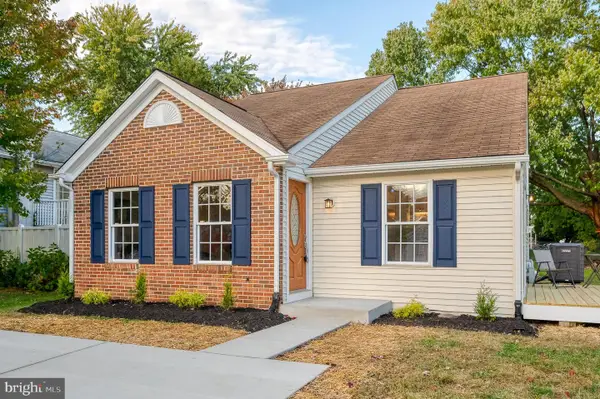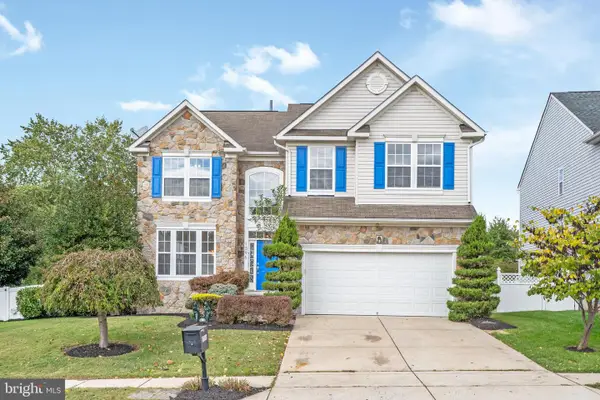5017 Woods Line Dr #9, Aberdeen, MD 21001
Local realty services provided by:Better Homes and Gardens Real Estate Valley Partners
5017 Woods Line Dr #9,Aberdeen, MD 21001
$299,900
- 4 Beds
- 4 Baths
- 3,438 sq. ft.
- Townhouse
- Active
Listed by:tricia diana
Office:weichert, realtors - diana realty
MLS#:MDHR2042366
Source:BRIGHTMLS
Price summary
- Price:$299,900
- Price per sq. ft.:$87.23
About this home
Opportunity awaits in The Villas at Hollywoods! This 4-bedroom, 3.5-bath end-of-group villa with 2-car garage offers a spacious layout and tons of potential, but it needs repairs and updates throughout. The main level features a two-story foyer with wood floors, an eat-in kitchen with pantry, and living room with cathedral ceiling, gas fireplace and deck access. The primary suite includes a tray ceiling, walk-in closet, and private bath with soaking tub and separate shower. A main-level laundry room and half bath complete this floor. Upstairs, a loft overlooks the living room and leads to two additional bedrooms and the 2nd full bath. The finished lower level includes a large rec room, 4th bedroom with egress window, 3rd full bath, and storage area. This home will require cosmetic and potential mechanical updates - perfect for buyers looking to build sweat equity or investors seeking their next project.
Contact an agent
Home facts
- Year built:2005
- Listing ID #:MDHR2042366
- Added:177 day(s) ago
- Updated:October 25, 2025 at 01:45 PM
Rooms and interior
- Bedrooms:4
- Total bathrooms:4
- Full bathrooms:3
- Half bathrooms:1
- Living area:3,438 sq. ft.
Heating and cooling
- Cooling:Central A/C
- Heating:Forced Air, Natural Gas
Structure and exterior
- Roof:Architectural Shingle
- Year built:2005
- Building area:3,438 sq. ft.
Utilities
- Water:Public
- Sewer:Public Sewer
Finances and disclosures
- Price:$299,900
- Price per sq. ft.:$87.23
- Tax amount:$2,793 (2024)
New listings near 5017 Woods Line Dr #9
- New
 $385,000Active2 beds 1 baths1,098 sq. ft.
$385,000Active2 beds 1 baths1,098 sq. ft.834 Gilbert Rd, ABERDEEN, MD 21001
MLS# MDHR2048942Listed by: PACIFIC REALTY - Coming Soon
 $325,000Coming Soon3 beds 2 baths
$325,000Coming Soon3 beds 2 baths638 Westwood Dr, ABERDEEN, MD 21001
MLS# MDHR2048934Listed by: EXP REALTY, LLC - Coming Soon
 $380,000Coming Soon3 beds 2 baths
$380,000Coming Soon3 beds 2 baths1834 Perryman Rd, ABERDEEN, MD 21001
MLS# MDHR2048914Listed by: LONG & FOSTER REAL ESTATE, INC. - New
 $339,900Active3 beds 2 baths2,132 sq. ft.
$339,900Active3 beds 2 baths2,132 sq. ft.363 Stratford Ave, ABERDEEN, MD 21001
MLS# MDHR2048874Listed by: HOMEOWNERS REAL ESTATE - Open Sat, 10am to 12pmNew
 $299,900Active3 beds 1 baths1,412 sq. ft.
$299,900Active3 beds 1 baths1,412 sq. ft.73 Baker St, ABERDEEN, MD 21001
MLS# MDHR2048090Listed by: KELLER WILLIAMS GATEWAY LLC - New
 $295,000Active3 beds 3 baths1,904 sq. ft.
$295,000Active3 beds 3 baths1,904 sq. ft.5072 Bristle Cone, ABERDEEN, MD 21001
MLS# MDHR2048358Listed by: MR. LISTER REALTY - New
 $210,000Active2 beds 1 baths972 sq. ft.
$210,000Active2 beds 1 baths972 sq. ft.180 Old Post, ABERDEEN, MD 21001
MLS# MDHR2048784Listed by: RE/MAX REALTY GROUP - Coming SoonOpen Sun, 11am to 2pm
 $585,000Coming Soon5 beds 4 baths
$585,000Coming Soon5 beds 4 baths1396 Tralee Cir, ABERDEEN, MD 21001
MLS# MDHR2048652Listed by: LONG & FOSTER REAL ESTATE, INC. - Coming Soon
 $380,000Coming Soon3 beds 4 baths
$380,000Coming Soon3 beds 4 baths1410 Wellspring Dr, ABERDEEN, MD 21001
MLS# MDHR2046530Listed by: NORTHROP REALTY  $304,900Pending3 beds 1 baths1,020 sq. ft.
$304,900Pending3 beds 1 baths1,020 sq. ft.753 Gilbert Rd, ABERDEEN, MD 21001
MLS# MDHR2048664Listed by: INTEGRITY REAL ESTATE
