509 Twinleaf Dr, Aberdeen, MD 21001
Local realty services provided by:Better Homes and Gardens Real Estate Murphy & Co.
509 Twinleaf Dr,Aberdeen, MD 21001
$340,000
- 3 Beds
- 4 Baths
- - sq. ft.
- Townhouse
- Sold
Listed by: lee r. tessier, reed j stupalski
Office: exp realty, llc.
MLS#:MDHR2045880
Source:BRIGHTMLS
Sorry, we are unable to map this address
Price summary
- Price:$340,000
- Monthly HOA dues:$85
About this home
Welcome to the sought-after Hollywoods community! This 3-bedroom, 2 full and 2 half-bath end-of-group Colonial townhome offers three finished levels of versatile living space and has been thoughtfully updated for modern living. Inside, the home features new LVP flooring on the entry and main levels, fresh carpet, and updated paint throughout. The kitchen boasts all stainless steel appliances (2 years old), BRAND NEW Quartz countertops including the island, a breakfast nook, and a pantry, while the dining area is accented by a gas fireplace for added warmth and character. Two new sliding glass doors—one on the ground level and another on the main level—bring in natural light and provide easy access to the outdoors. Upstairs, you’ll find three spacious bedrooms and two full baths, including a private primary suite with vaulted ceilings, a walk-in closet, and a relaxing bathroom with a soaking tub and separate shower. The entry level offers additional finished space, perfect for a family room, home office, or play area, with a walkout to the rear yard and an extra half bath for convenience. Major system updates include a new AC unit (2024), water heater replaced in 2024, and the original Carrier gas furnace in excellent working order. An attached garage, concrete driveway, and ample street parking add everyday practicality. Situated in the desirable Hollywoods neighborhood, this home offers easy access to everyday essentials, local parks, schools, and commuter routes—making it an ideal blend of comfort and convenience.
Contact an agent
Home facts
- Year built:2006
- Listing ID #:MDHR2045880
- Added:183 day(s) ago
- Updated:February 13, 2026 at 07:38 PM
Rooms and interior
- Bedrooms:3
- Total bathrooms:4
- Full bathrooms:2
- Half bathrooms:2
Heating and cooling
- Cooling:Ceiling Fan(s), Central A/C
- Heating:Forced Air, Natural Gas
Structure and exterior
- Roof:Asphalt, Shingle
- Year built:2006
Schools
- High school:ABERDEEN
- Middle school:ABERDEEN
- Elementary school:CHURCH CREEK
Utilities
- Water:Public
- Sewer:Public Sewer
Finances and disclosures
- Price:$340,000
- Tax amount:$2,880 (2024)
New listings near 509 Twinleaf Dr
- Coming Soon
 $470,000Coming Soon4 beds 4 baths
$470,000Coming Soon4 beds 4 baths479 Manor Rd, ABERDEEN, MD 21001
MLS# MDHR2051024Listed by: COLDWELL BANKER REALTY - Coming Soon
 $435,000Coming Soon3 beds 4 baths
$435,000Coming Soon3 beds 4 baths302 Scenic Dr, ABERDEEN, MD 21001
MLS# MDHR2051248Listed by: MONUMENT SOTHEBY'S INTERNATIONAL REALTY - New
 $399,900Active3 beds 2 baths1,685 sq. ft.
$399,900Active3 beds 2 baths1,685 sq. ft.748 Everist Dr, ABERDEEN, MD 21001
MLS# MDHR2051610Listed by: EXIT PREFERRED REALTY, LLC - New
 $424,000Active5 beds 3 baths3,156 sq. ft.
$424,000Active5 beds 3 baths3,156 sq. ft.1377 Tralee Cir, ABERDEEN, MD 21001
MLS# MDHR2051620Listed by: REALHOME SERVICES AND SOLUTIONS, INC. - New
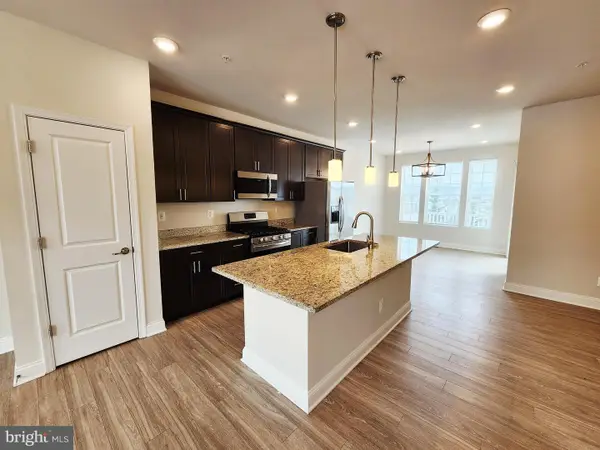 $380,000Active3 beds 4 baths1,996 sq. ft.
$380,000Active3 beds 4 baths1,996 sq. ft.1436 Onnesta Ct, ABERDEEN, MD 21001
MLS# MDHR2051538Listed by: SAMSON PROPERTIES - New
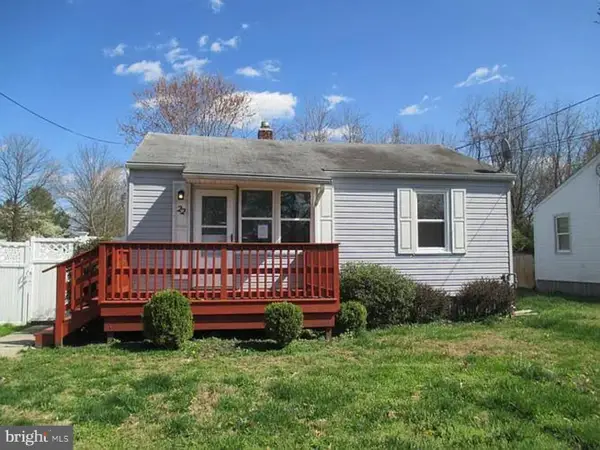 $199,900Active2 beds 1 baths672 sq. ft.
$199,900Active2 beds 1 baths672 sq. ft.22 Liberty St, ABERDEEN, MD 21001
MLS# MDHR2051570Listed by: FUTURE REALTY, INC. - New
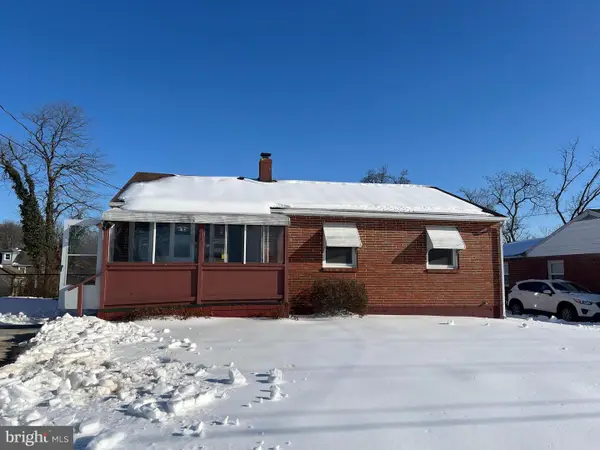 $299,900Active3 beds 1 baths1,560 sq. ft.
$299,900Active3 beds 1 baths1,560 sq. ft.69 Baker St, ABERDEEN, MD 21001
MLS# MDHR2051476Listed by: KELLER WILLIAMS REALTY - Open Sat, 12:45 to 1:30pmNew
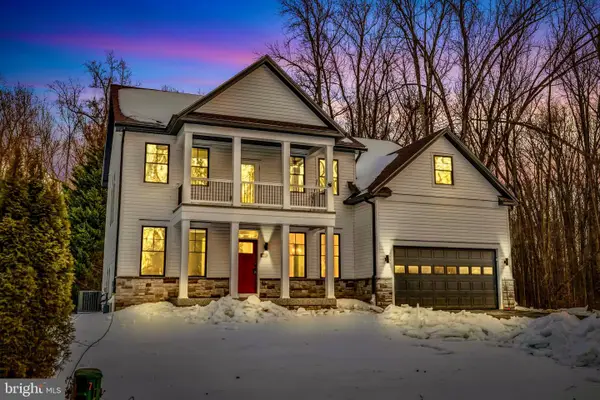 $799,000Active6 beds 6 baths5,000 sq. ft.
$799,000Active6 beds 6 baths5,000 sq. ft.1989 Mitchell Dr, ABERDEEN, MD 21001
MLS# MDHR2051488Listed by: SILVER COAST 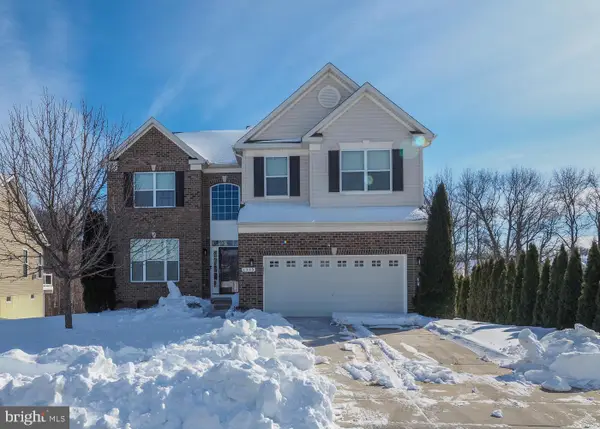 $625,000Pending4 beds 4 baths4,291 sq. ft.
$625,000Pending4 beds 4 baths4,291 sq. ft.1335 N Sewards Ct, ABERDEEN, MD 21001
MLS# MDHR2051244Listed by: CENTURY 21 NEW MILLENNIUM- Open Sun, 12 to 5pm
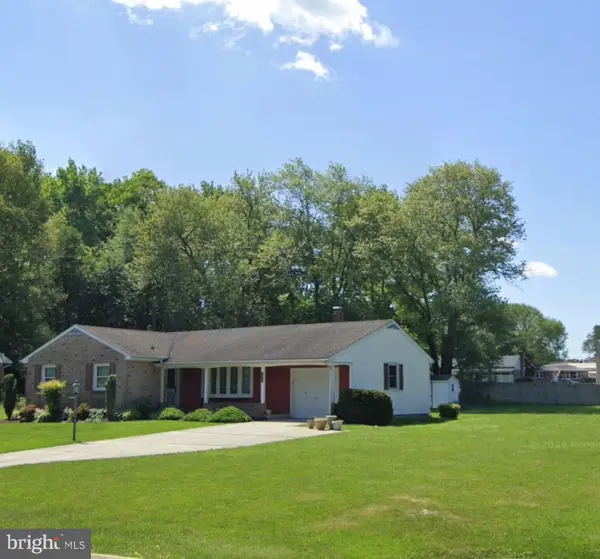 $380,000Active3 beds 2 baths1,326 sq. ft.
$380,000Active3 beds 2 baths1,326 sq. ft.624 Southgate Rd, ABERDEEN, MD 21001
MLS# MDHR2051268Listed by: EXP REALTY, LLC

