650 Burkley Ave, Aberdeen, MD 21001
Local realty services provided by:Better Homes and Gardens Real Estate Cassidon Realty
650 Burkley Ave,Aberdeen, MD 21001
$370,000
- 4 Beds
- 2 Baths
- - sq. ft.
- Single family
- Sold
Listed by: timothy langhauser
Office: compass home group, llc.
MLS#:MDHR2049618
Source:BRIGHTMLS
Sorry, we are unable to map this address
Price summary
- Price:$370,000
About this home
Experience comfortable one-level living in this charming all-brick rancher in Aberdeen, complete with an attached carport, 4 bedrooms, 2 full baths, and a lower level ready to be completed into an in-law suite. The main level offers beautiful hardwood floors, a spacious living room with a wood-burning fireplace, and a dining room with chair rail molding. The kitchen features new flooring, stainless steel appliances, and double windows overlooking the backyard—ideal for taking in the view while doing dishes.
The recently renovated hall bath includes new LVP flooring, a large gray vanity, and a tub/shower combo with a glass sliding door. Four bedrooms are located on the main level, along with a bright sunroom off the living room, highlighted by slate flooring, abundant windows, and direct backyard access.
Outside, enjoy a stone patio, a large flat yard with mature trees, and a stone walkway leading to an additional parking space.
The fully finished lower level is perfect for an in-law suite setup, offering new carpet, a bar - flex room, two additional bedrooms, a storage room, a full bath, and walk-up access to the yard. This home provides comfort, versatility, and generous space—ideal for multigenerational living or hosting guests.
Contact an agent
Home facts
- Year built:1955
- Listing ID #:MDHR2049618
- Added:50 day(s) ago
- Updated:January 10, 2026 at 11:21 AM
Rooms and interior
- Bedrooms:4
- Total bathrooms:2
- Full bathrooms:2
Heating and cooling
- Cooling:Central A/C
- Heating:Forced Air, Natural Gas
Structure and exterior
- Roof:Shingle
- Year built:1955
Utilities
- Water:Public
- Sewer:Public Sewer
Finances and disclosures
- Price:$370,000
- Tax amount:$3,845 (2025)
New listings near 650 Burkley Ave
- Coming Soon
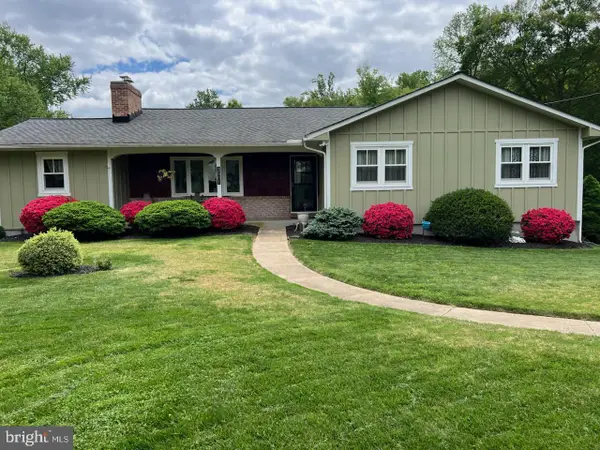 $475,000Coming Soon3 beds 3 baths
$475,000Coming Soon3 beds 3 baths3501 Garrett Ct, ABERDEEN, MD 21001
MLS# MDHR2050718Listed by: LONG & FOSTER REAL ESTATE, INC. - New
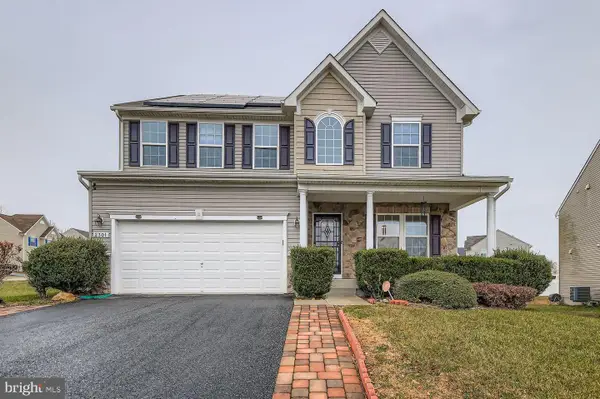 $550,000Active3 beds 4 baths4,084 sq. ft.
$550,000Active3 beds 4 baths4,084 sq. ft.2301 Julie Ct, HAVRE DE GRACE, MD 21078
MLS# MDHR2050638Listed by: BERKSHIRE HATHAWAY HOMESERVICES PENFED REALTY - Open Sun, 11am to 1pmNew
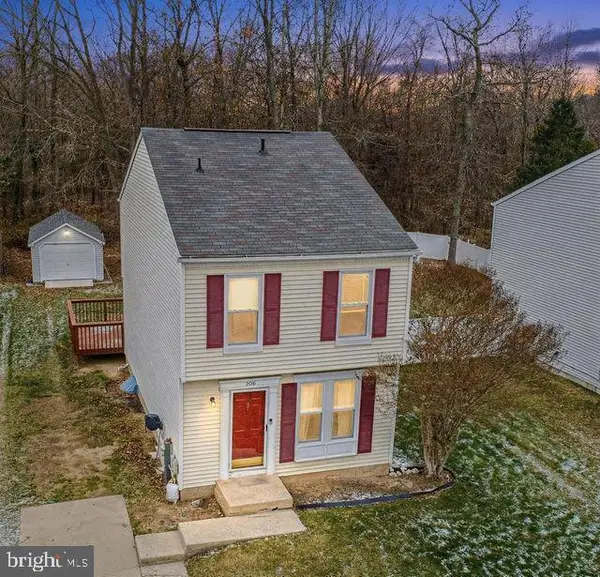 $309,900Active3 beds 3 baths1,332 sq. ft.
$309,900Active3 beds 3 baths1,332 sq. ft.306 Heron St, ABERDEEN, MD 21001
MLS# MDHR2050592Listed by: COLDWELL BANKER REALTY - New
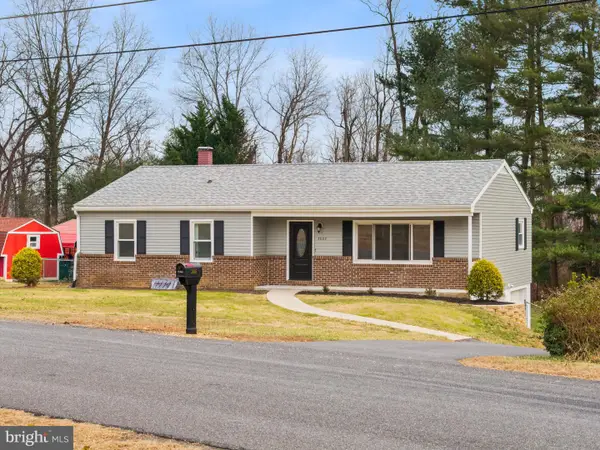 $465,000Active3 beds 3 baths1,940 sq. ft.
$465,000Active3 beds 3 baths1,940 sq. ft.3605 Hays Rd, ABERDEEN, MD 21001
MLS# MDHR2050604Listed by: FORAKER REALTY CO. - Open Sun, 1 to 3pmNew
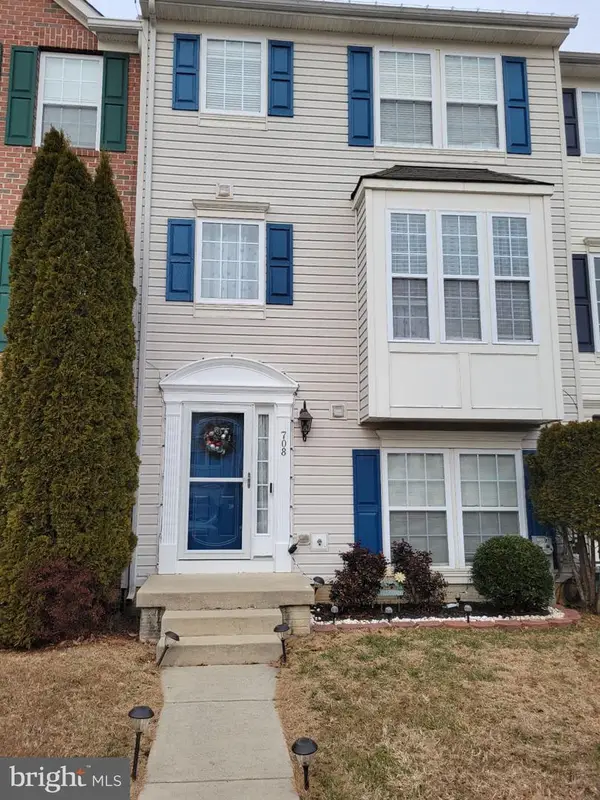 $335,000Active3 beds 3 baths1,876 sq. ft.
$335,000Active3 beds 3 baths1,876 sq. ft.708 Wineberry Way, ABERDEEN, MD 21001
MLS# MDHR2050586Listed by: EXECUHOME REALTY - Coming Soon
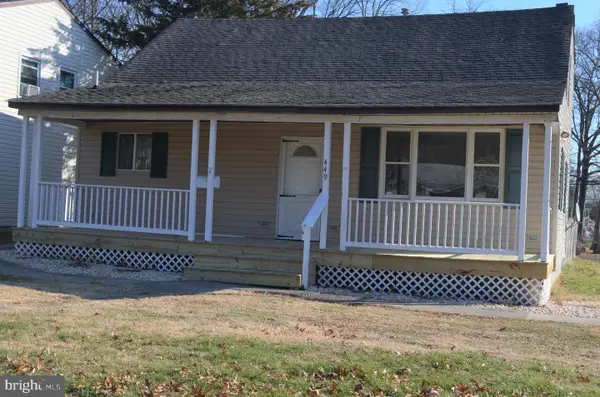 $340,000Coming Soon4 beds 2 baths
$340,000Coming Soon4 beds 2 baths449 S Law St, ABERDEEN, MD 21001
MLS# MDHR2050566Listed by: SAMSON PROPERTIES - New
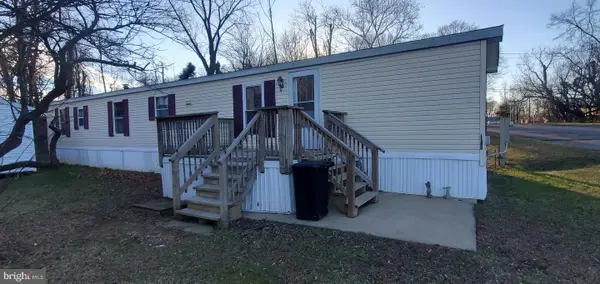 $53,000Active3 beds 2 baths1,100 sq. ft.
$53,000Active3 beds 2 baths1,100 sq. ft.123 Wood Rd, ABERDEEN, MD 21001
MLS# MDHR2050476Listed by: INTEGRITY REAL ESTATE 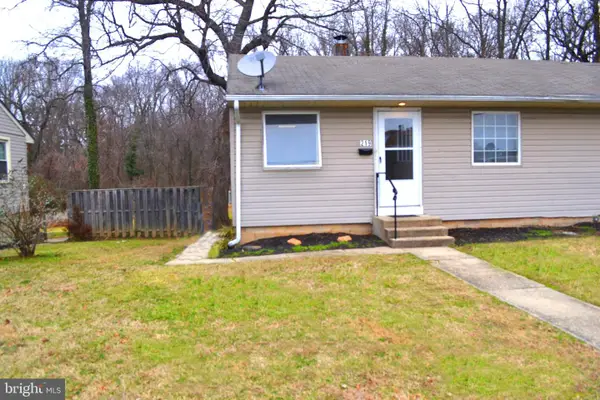 $550,000Pending8 beds -- baths2,704 sq. ft.
$550,000Pending8 beds -- baths2,704 sq. ft.217 Walnut Ln, ABERDEEN, MD 21001
MLS# MDHR2050472Listed by: SMART REALTY, LLC- Open Sun, 12 to 2pm
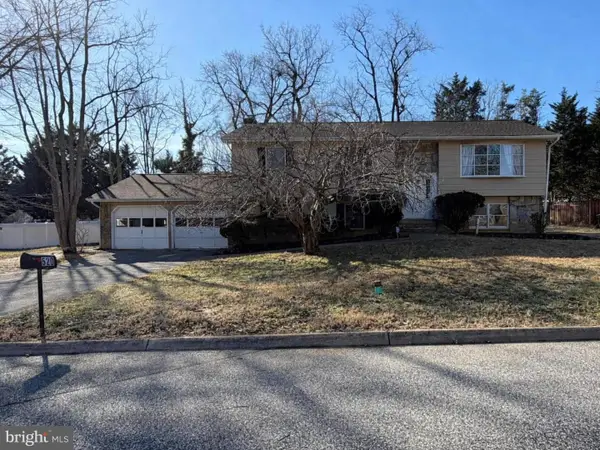 $460,000Active5 beds 3 baths2,682 sq. ft.
$460,000Active5 beds 3 baths2,682 sq. ft.520 Beards Hill Rd, ABERDEEN, MD 21001
MLS# MDHR2050444Listed by: COMPASS HOME GROUP, LLC - Open Sat, 12:30 to 2:30pm
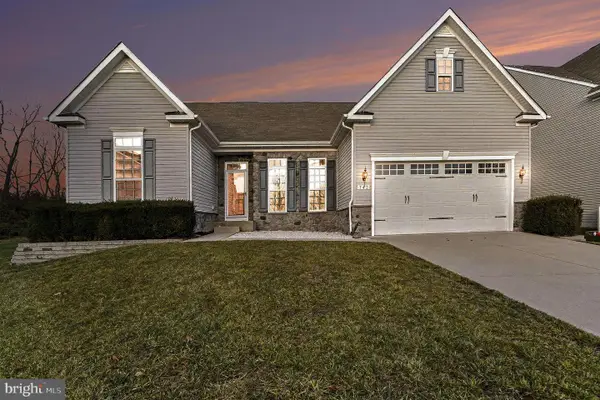 $550,000Active3 beds 2 baths2,220 sq. ft.
$550,000Active3 beds 2 baths2,220 sq. ft.742 Falcon Ln, ABERDEEN, MD 21001
MLS# MDHR2050400Listed by: EXIT PREFERRED REALTY, LLC
